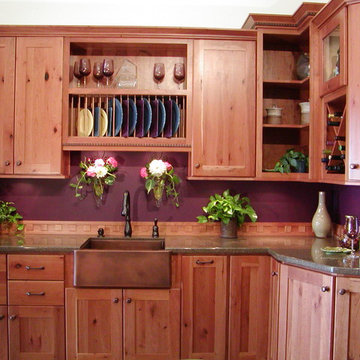Traditional Kitchen Design Ideas
Refine by:
Budget
Sort by:Popular Today
101 - 120 of 539 photos
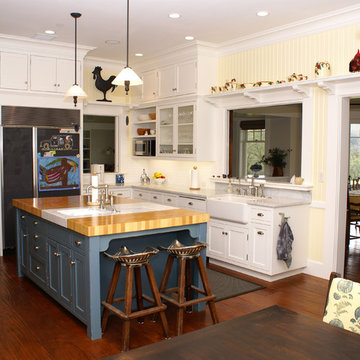
The thoughtful finish details and extensive use of moldings showcase the kitchens careful design and creates a welcoming country atmosphere. The bead
board paneling and display ledges provide a great
display space for art and family treasures.
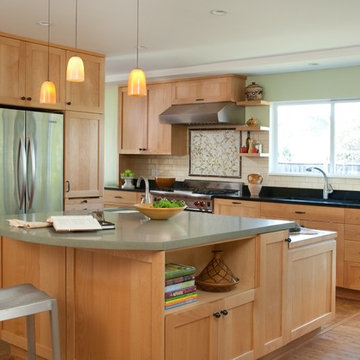
Photos by Lepere Studio
This is an example of a large traditional l-shaped eat-in kitchen in Santa Barbara with stainless steel appliances, light wood cabinets, white splashback, subway tile splashback, medium hardwood floors and with island.
This is an example of a large traditional l-shaped eat-in kitchen in Santa Barbara with stainless steel appliances, light wood cabinets, white splashback, subway tile splashback, medium hardwood floors and with island.
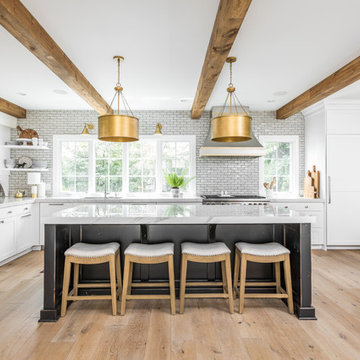
This is an example of a traditional l-shaped eat-in kitchen in Indianapolis with an undermount sink, shaker cabinets, white cabinets, grey splashback, subway tile splashback, stainless steel appliances, light hardwood floors, with island, beige floor and grey benchtop.
Find the right local pro for your project
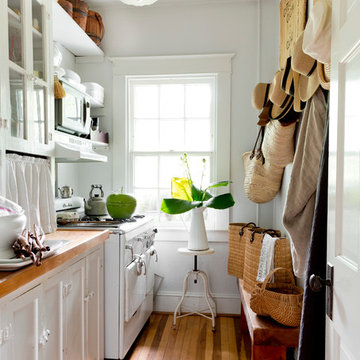
Photo: Rikki Snyder © 2015 Houzz
Design ideas for a traditional kitchen in New York with wood benchtops, white appliances and medium hardwood floors.
Design ideas for a traditional kitchen in New York with wood benchtops, white appliances and medium hardwood floors.
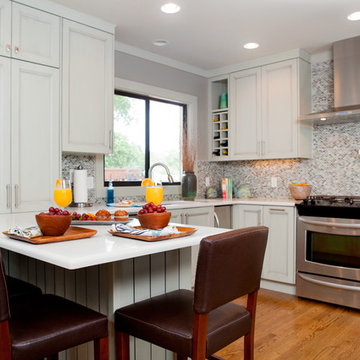
Inspiration for a traditional kitchen in Miami with recessed-panel cabinets, multi-coloured splashback, mosaic tile splashback and stainless steel appliances.
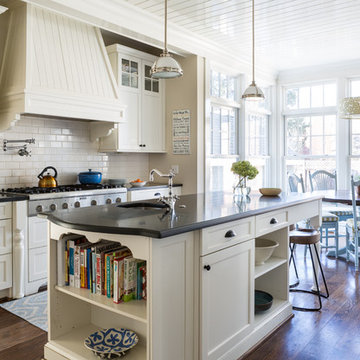
Homegrown Decor, Interior Design; Angie Seckinger, Photography
Design ideas for a traditional eat-in kitchen in DC Metro with an undermount sink, shaker cabinets, granite benchtops, white splashback, subway tile splashback, dark hardwood floors, with island, white cabinets and stainless steel appliances.
Design ideas for a traditional eat-in kitchen in DC Metro with an undermount sink, shaker cabinets, granite benchtops, white splashback, subway tile splashback, dark hardwood floors, with island, white cabinets and stainless steel appliances.
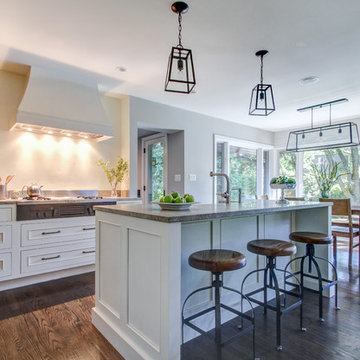
focus-pocus.biz
Photo of a traditional open plan kitchen in Chicago with recessed-panel cabinets, white cabinets and stainless steel appliances.
Photo of a traditional open plan kitchen in Chicago with recessed-panel cabinets, white cabinets and stainless steel appliances.
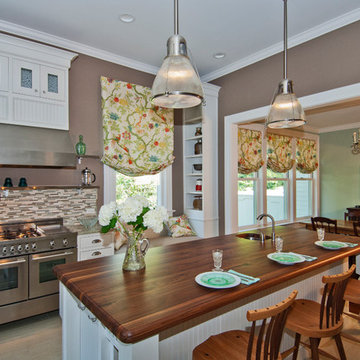
Working kitchen with island and breakfast room beyond. Furniture by Leslie Stachowitz of Big Sky Design, Wilmington. photo by dpt
Inspiration for a traditional eat-in kitchen in Other with matchstick tile splashback, wood benchtops, multi-coloured splashback, stainless steel appliances, white cabinets and recessed-panel cabinets.
Inspiration for a traditional eat-in kitchen in Other with matchstick tile splashback, wood benchtops, multi-coloured splashback, stainless steel appliances, white cabinets and recessed-panel cabinets.
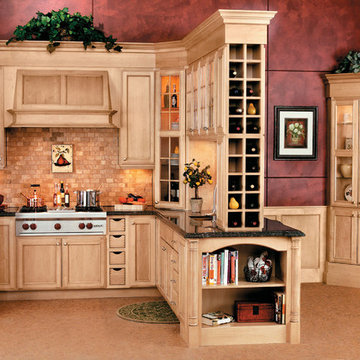
This is an example of a traditional kitchen in Other with recessed-panel cabinets, light wood cabinets, beige splashback, stone tile splashback and stainless steel appliances.
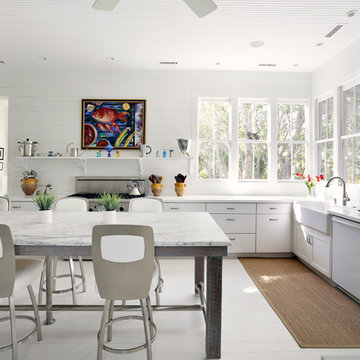
Photos by Matt Bolt
Design by Amy Trowman
Design ideas for a traditional l-shaped eat-in kitchen in San Francisco with a farmhouse sink, flat-panel cabinets, white cabinets, stainless steel appliances and white floor.
Design ideas for a traditional l-shaped eat-in kitchen in San Francisco with a farmhouse sink, flat-panel cabinets, white cabinets, stainless steel appliances and white floor.
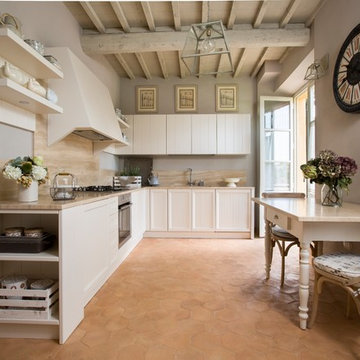
Andrea Lisi
This is an example of a traditional l-shaped eat-in kitchen in Florence with recessed-panel cabinets, white cabinets, stainless steel appliances, terra-cotta floors, no island, brown floor and beige benchtop.
This is an example of a traditional l-shaped eat-in kitchen in Florence with recessed-panel cabinets, white cabinets, stainless steel appliances, terra-cotta floors, no island, brown floor and beige benchtop.
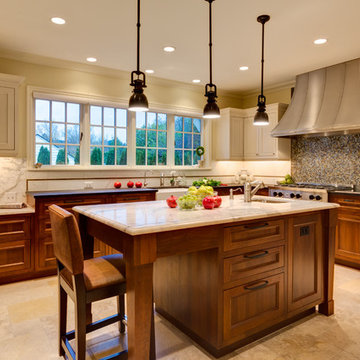
© David Papazian Photography
Featured in Luxe Interiors + Design Spring 2013
Please visit http://www.nifelledesign.com/publications.html to view the PDF of the article.
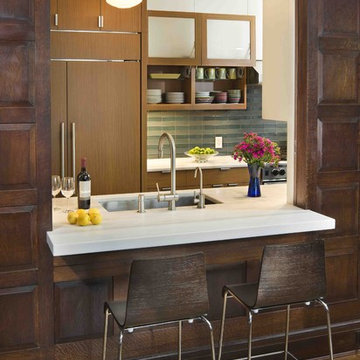
The wall between the renovated kitchen and the traditionally paneled dining room was subtly shifted, and a large opening with pocket doors was added to create greater visibility and openness.
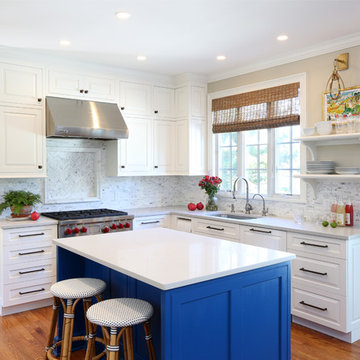
The home owner’s of this 90’s home came to us looking for an updated kitchen design and furniture for the family room, living room, dining room and study. What they got was an overall tweaking of the entire first floor. Small changes to the architecture and trim details made a large impact on the overall feel of the individual spaces in an open floorplan space. We then layered on all new lighting, wall and window treatments, furniture, accessories and art to create a warm and beautiful home for a young, growing family.Photo by Tom Grimes
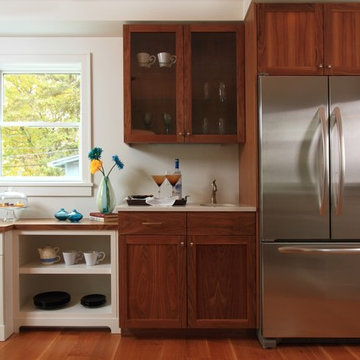
A wet bar where you use it (not in the basement) and refrigerator that is slightly offset from the main cooking area, make entertaining easy. A integrated dining room buffet adds storage and display space. Use of multiple materials like walnut and painted surfaces, along with different heights and depths, break up the full wall of cabinets and define the spaces.
(Seth Benn Photography)
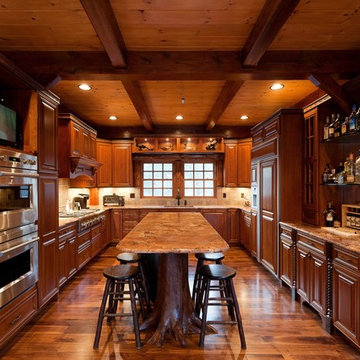
This builder for this home was Mike Watkins of Woodstone Development. Those are cherry cabinets made by Dynasty. The wood floor is American Walnut with clear coat.
Traditional Kitchen Design Ideas
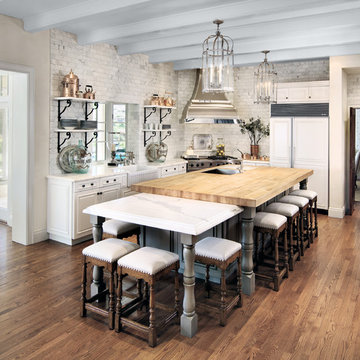
Traditional l-shaped kitchen in Phoenix with a farmhouse sink, raised-panel cabinets, white cabinets, wood benchtops, grey splashback, panelled appliances, medium hardwood floors and with island.
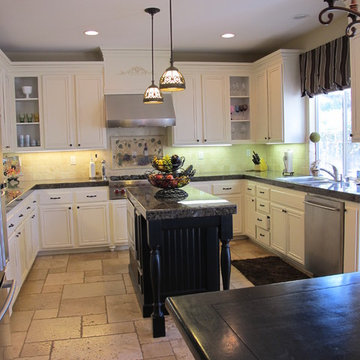
Inspiration for a traditional u-shaped kitchen in San Diego with white cabinets and stainless steel appliances.
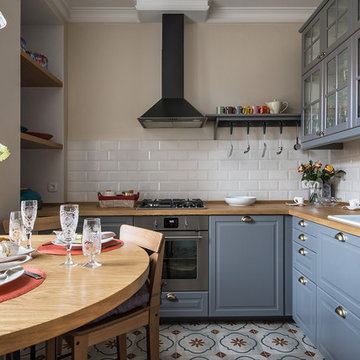
Inspiration for a small traditional l-shaped eat-in kitchen in Moscow with a drop-in sink, raised-panel cabinets, wood benchtops, white splashback, stainless steel appliances, no island, blue cabinets and ceramic splashback.
6






