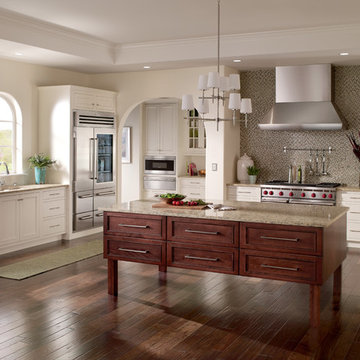Traditional Kitchen Design Ideas
Refine by:
Budget
Sort by:Popular Today
101 - 120 of 111,867 photos
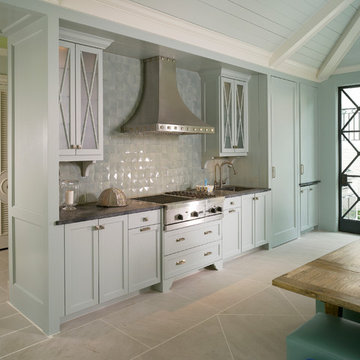
John Umberger
Photo of a traditional single-wall eat-in kitchen in Other with shaker cabinets, blue cabinets and grey splashback.
Photo of a traditional single-wall eat-in kitchen in Other with shaker cabinets, blue cabinets and grey splashback.
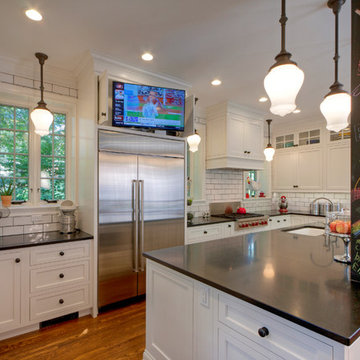
An LCD TV mounted to a swing-arm hides behind cabinet doors above the Sub-Zero refrigerator/freezer. The kitchen island with undermount sink has storage on 2 sides, and a breakfast bar.
By removing walls and creating new entry points, a modern kitchen with an era-appropriate look for a home built in 1914 enlivens a family with natural light and plenty of work and gathering places. The Butler’s pantry and kitchen includes a laundry room, dining area, chalkboard column and a swivel-mount TV above the refrigerator. Photo by Toby Weiss for Mosby Building Arts.
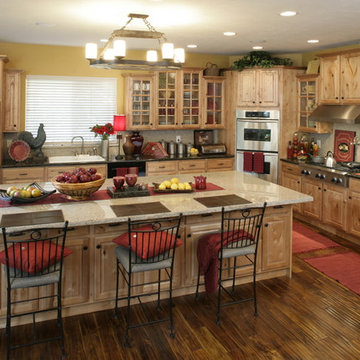
Large traditional l-shaped eat-in kitchen in Salt Lake City with a drop-in sink, raised-panel cabinets, light wood cabinets, stainless steel appliances, dark hardwood floors and with island.
Find the right local pro for your project
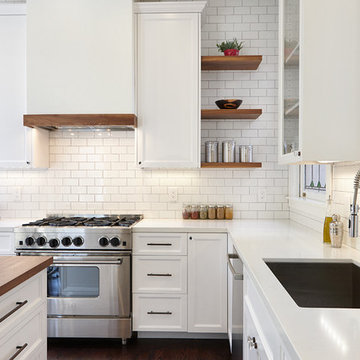
David Kingsbury, www.davidkingsburyphoto.com
This is an example of a mid-sized traditional l-shaped eat-in kitchen in San Francisco with a single-bowl sink, shaker cabinets, white cabinets, quartz benchtops, white splashback, subway tile splashback, stainless steel appliances, dark hardwood floors and with island.
This is an example of a mid-sized traditional l-shaped eat-in kitchen in San Francisco with a single-bowl sink, shaker cabinets, white cabinets, quartz benchtops, white splashback, subway tile splashback, stainless steel appliances, dark hardwood floors and with island.
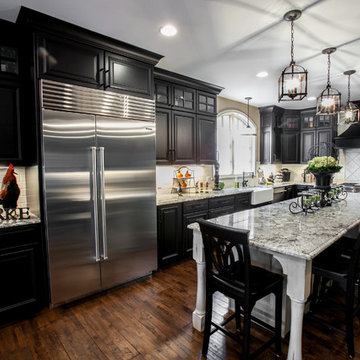
Gorgeous and dramatic black and white kitchen with black cabinetry, granite countertops, white subway tile backsplash, cream island, hand-scraped hardwood flooring, farmhouse sink, Sub-Zero appliances, and Wolf range.
Vivian Lodderhose
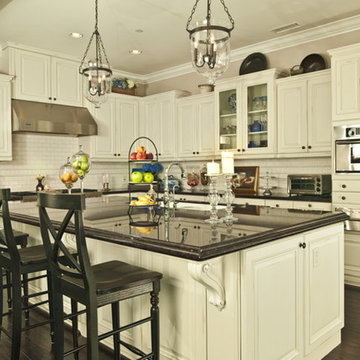
Design ideas for a mid-sized traditional l-shaped open plan kitchen in Los Angeles with an undermount sink, raised-panel cabinets, white cabinets, granite benchtops, white splashback, ceramic splashback, stainless steel appliances, dark hardwood floors and with island.
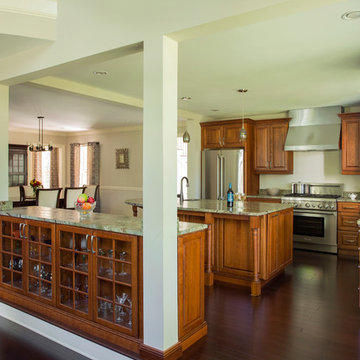
An open house lot is like a blank canvas. When Mathew first visited the wooded lot where this home would ultimately be built, the landscape spoke to him clearly. Standing with the homeowner, it took Mathew only twenty minutes to produce an initial color sketch that captured his vision - a long, circular driveway and a home with many gables set at a picturesque angle that complemented the contours of the lot perfectly.
The interior was designed using a modern mix of architectural styles – a dash of craftsman combined with some colonial elements – to create a sophisticated yet truly comfortable home that would never look or feel ostentatious.
Features include a bright, open study off the entry. This office space is flanked on two sides by walls of expansive windows and provides a view out to the driveway and the woods beyond. There is also a contemporary, two-story great room with a see-through fireplace. This space is the heart of the home and provides a gracious transition, through two sets of double French doors, to a four-season porch located in the landscape of the rear yard.
This home offers the best in modern amenities and design sensibilities while still maintaining an approachable sense of warmth and ease.
Photo by Eric Roth
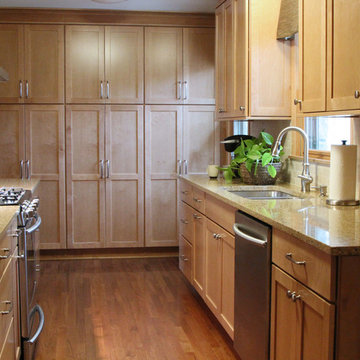
This kitchen remodel project was a great project to be a part of and a large part of that is that our clients were just that much fun. They had a blast during the project and knew that when it was all complete, they’d have a beautiful kitchen with a very important feature – the Beer Cooler!
Beth Welsh, Interior Changes
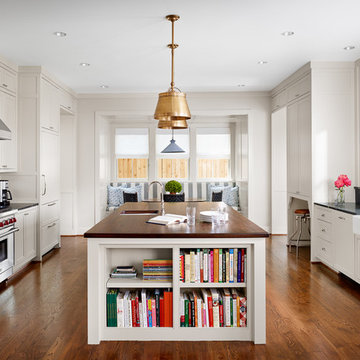
Casey Dunn Photography
Design ideas for a traditional eat-in kitchen in Houston with a farmhouse sink, shaker cabinets, white splashback, ceramic splashback, panelled appliances, medium hardwood floors and with island.
Design ideas for a traditional eat-in kitchen in Houston with a farmhouse sink, shaker cabinets, white splashback, ceramic splashback, panelled appliances, medium hardwood floors and with island.
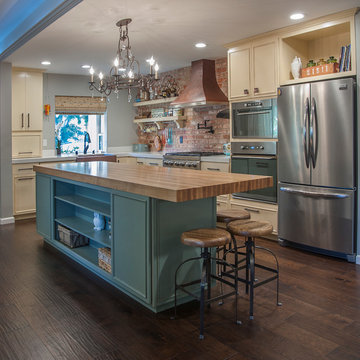
click here to see BEFORE photos / AFTER photos http://ayeletdesigns.com/sunnyvale17/
Photos credit to Arnona Oren Photography
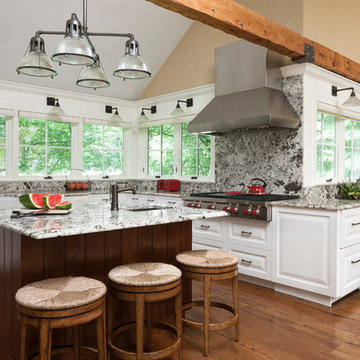
Bruce Buck
This is an example of a traditional l-shaped eat-in kitchen in New York with an undermount sink, raised-panel cabinets, white cabinets, granite benchtops, multi-coloured splashback, stainless steel appliances, medium hardwood floors and with island.
This is an example of a traditional l-shaped eat-in kitchen in New York with an undermount sink, raised-panel cabinets, white cabinets, granite benchtops, multi-coloured splashback, stainless steel appliances, medium hardwood floors and with island.
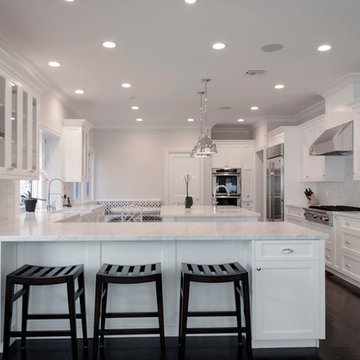
Design ideas for a mid-sized traditional u-shaped open plan kitchen in Los Angeles with a farmhouse sink, shaker cabinets, white cabinets, marble benchtops, white splashback, stone tile splashback, stainless steel appliances, dark hardwood floors and with island.
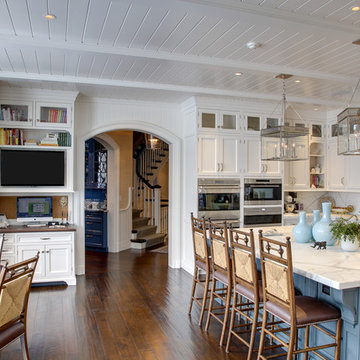
This bright new kitchen features a painted Nantucket beadboard ceiling, dropped beams, and random width Black walnut floors.
Large traditional u-shaped eat-in kitchen in Other with white cabinets, stainless steel appliances, dark hardwood floors, with island, marble benchtops, white splashback, shaker cabinets, stone slab splashback and brown floor.
Large traditional u-shaped eat-in kitchen in Other with white cabinets, stainless steel appliances, dark hardwood floors, with island, marble benchtops, white splashback, shaker cabinets, stone slab splashback and brown floor.
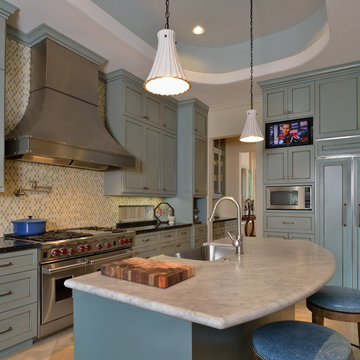
Miro Dvorscak
Design ideas for a large traditional l-shaped kitchen in Houston with a farmhouse sink, raised-panel cabinets, blue cabinets, granite benchtops, multi-coloured splashback, porcelain splashback, panelled appliances, travertine floors and with island.
Design ideas for a large traditional l-shaped kitchen in Houston with a farmhouse sink, raised-panel cabinets, blue cabinets, granite benchtops, multi-coloured splashback, porcelain splashback, panelled appliances, travertine floors and with island.
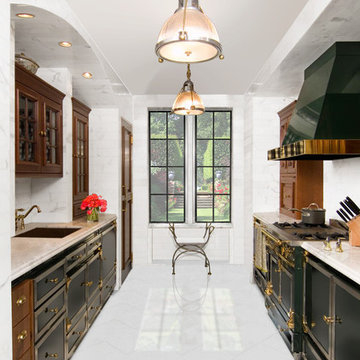
Renaissance solid bronze casement and picture window replicating old world craftsmanship, with narrow sightlines, factory glazing, and cremone bolt locking system. http://solidbronzewindows.com/
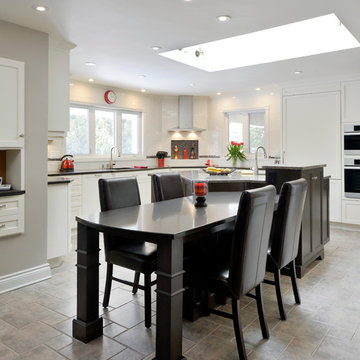
Inspiration for a traditional u-shaped eat-in kitchen in Ottawa with recessed-panel cabinets, granite benchtops, white splashback, ceramic floors and with island.
Traditional Kitchen Design Ideas
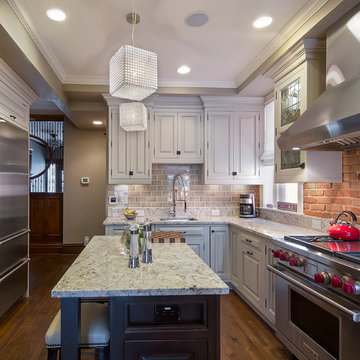
denverphoto.com
Photo of a mid-sized traditional u-shaped separate kitchen in Denver with an undermount sink, raised-panel cabinets, white cabinets, granite benchtops, grey splashback, stainless steel appliances, dark hardwood floors, with island and subway tile splashback.
Photo of a mid-sized traditional u-shaped separate kitchen in Denver with an undermount sink, raised-panel cabinets, white cabinets, granite benchtops, grey splashback, stainless steel appliances, dark hardwood floors, with island and subway tile splashback.
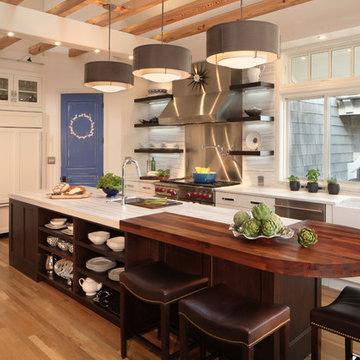
The Kitchen has a very open feeling, aided by the wood beam lighting and very high ceilings. The island is beautifully warm with the Iroko wood insert on the honed Zebrino marble. Large windows over the sink allow natural light to fill the space and the white cabinetry lends a nice contrast to the dark walnut island. Marble and Stainless steel backsplash with open shelving is contemporary yet fuctional, giving the owner a beautiful backdrop to his professional Wolf range. The apron sink is also a wonderful touch under-mounted below the marble countertop.
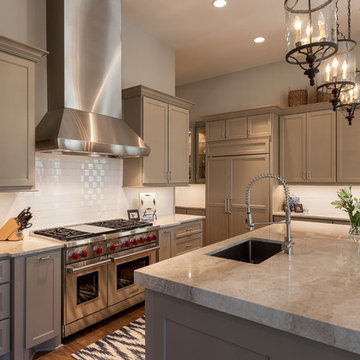
Photo of a traditional kitchen in Houston with an undermount sink, recessed-panel cabinets, beige cabinets, white splashback, subway tile splashback, stainless steel appliances, dark hardwood floors, with island and beige benchtop.
6



