Traditional Kitchen with Open Cabinets Design Ideas
Refine by:
Budget
Sort by:Popular Today
1 - 20 of 725 photos
Item 1 of 3
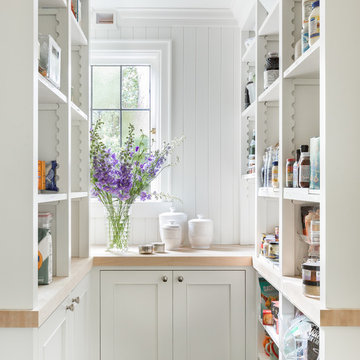
Custom cabinetry by Warmington & North
Architect: Hoedemaker Pfeiffer
Photography: Haris Kenjar
This is an example of a traditional u-shaped kitchen pantry in Seattle with open cabinets, white cabinets, wood benchtops and white splashback.
This is an example of a traditional u-shaped kitchen pantry in Seattle with open cabinets, white cabinets, wood benchtops and white splashback.
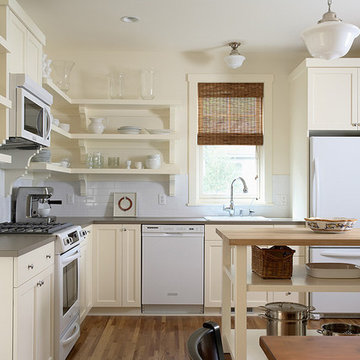
Cozy and adorable Guest Cottage.
Architectural Designer: Peter MacDonald of Peter Stafford MacDonald and Company
Interior Designer: Jeremy Wunderlich (of Hanson Nobles Wunderlich)
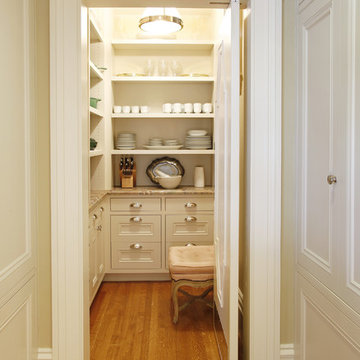
Photography: Lisa Sze
Inspiration for a traditional kitchen pantry in San Francisco with open cabinets and white cabinets.
Inspiration for a traditional kitchen pantry in San Francisco with open cabinets and white cabinets.
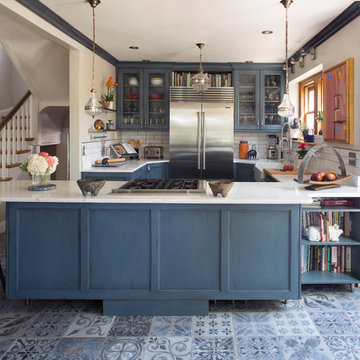
Photo of a mid-sized traditional u-shaped eat-in kitchen in Denver with a farmhouse sink, open cabinets, blue cabinets, quartz benchtops, white splashback, subway tile splashback, stainless steel appliances, ceramic floors, with island, blue floor and white benchtop.
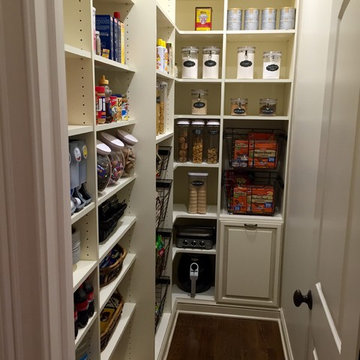
Design ideas for a mid-sized traditional l-shaped kitchen pantry in Cleveland with white cabinets, dark hardwood floors, no island, brown floor and open cabinets.
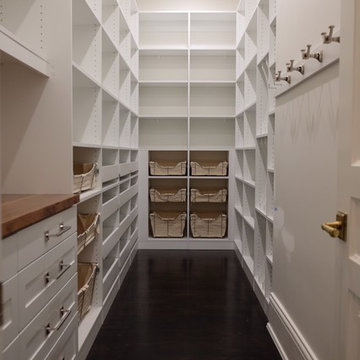
Traditional white pantry. Ten feet tall with walnut butcher block counter top, Shaker drawer fronts, polished chrome hardware, baskets with canvas liners, pullouts for canned goods and cooking sheet slots.
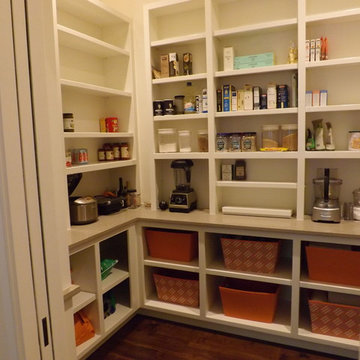
Constructed From 3/4 Maple Plywood with Solid Hardwood Face Frame
Inspiration for a mid-sized traditional kitchen pantry in Atlanta with white cabinets, medium hardwood floors, open cabinets and brown floor.
Inspiration for a mid-sized traditional kitchen pantry in Atlanta with white cabinets, medium hardwood floors, open cabinets and brown floor.
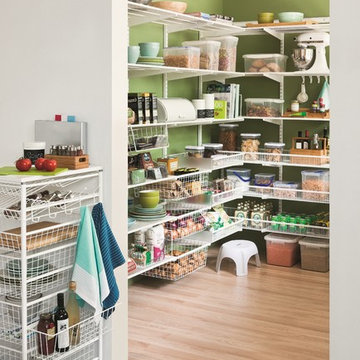
La despensa debe responder lo mejor posible en una cocina. Si mantienes la despensa ordenada, además de verse todo mucho más organizado, conseguirás reducir los desperdicios. Si tienes un espacio grande donde poder colocar tu zona de almacenaje de alimentos esta solución es perfecta para ti.
Compuesto por baldas y cestas en color blanco. ¡Es el paraíso de los organizados!
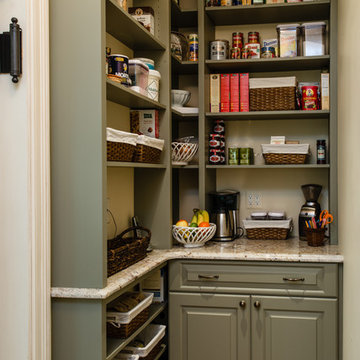
Traditional kitchen in Baltimore with open cabinets, green cabinets and dark hardwood floors.
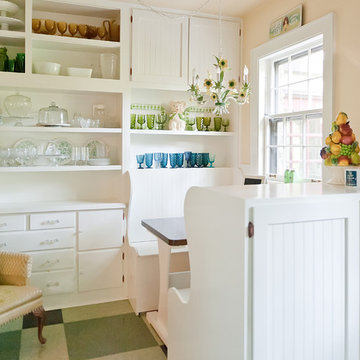
Melanie G Photography
Traditional eat-in kitchen in Nashville with open cabinets, white cabinets and green floor.
Traditional eat-in kitchen in Nashville with open cabinets, white cabinets and green floor.
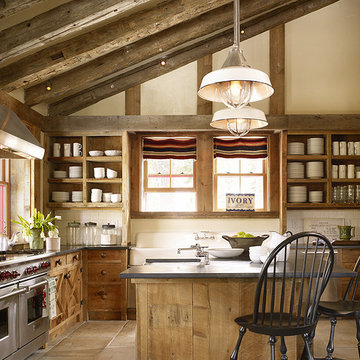
Vintage lighting, reclaimed wood beams, re-claimed flooring, and the monster stove. Bruce Barth, contractor did a great job.
Photo of a traditional kitchen in San Francisco with open cabinets.
Photo of a traditional kitchen in San Francisco with open cabinets.
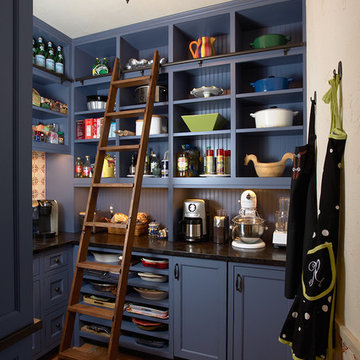
Photos by Susan Gilmore
Traditional kitchen in Minneapolis with open cabinets, blue cabinets and black benchtop.
Traditional kitchen in Minneapolis with open cabinets, blue cabinets and black benchtop.
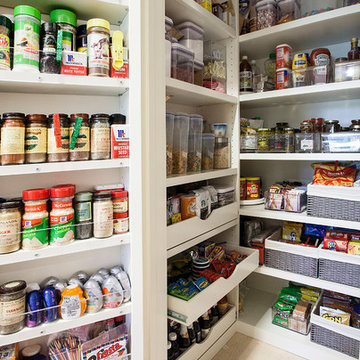
Inspiration for a traditional kitchen pantry in Dallas with open cabinets and white cabinets.
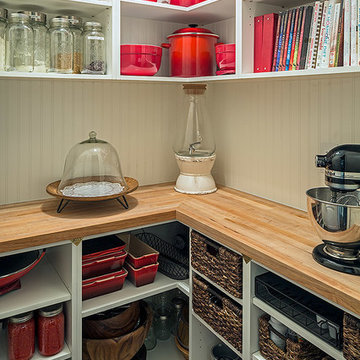
Peter A. Sellar
Design ideas for a mid-sized traditional l-shaped kitchen pantry in Toronto with white cabinets, wood benchtops, open cabinets and dark hardwood floors.
Design ideas for a mid-sized traditional l-shaped kitchen pantry in Toronto with white cabinets, wood benchtops, open cabinets and dark hardwood floors.
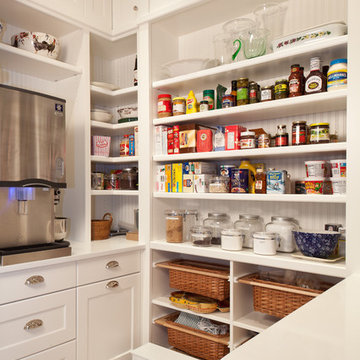
Photo by: Lori Hamilton
Photo of a traditional kitchen pantry in Miami with open cabinets and white cabinets.
Photo of a traditional kitchen pantry in Miami with open cabinets and white cabinets.
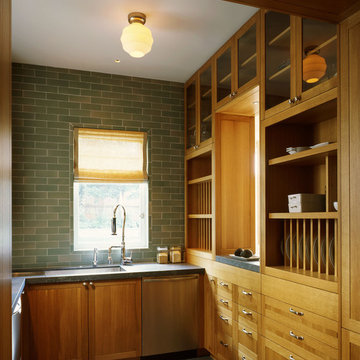
Renovation and addition to 1907 historic home including new kitchen, family room, master bedroom suite and top level attic conversion to living space. Scope of work also included a new foundation, wine cellar and garage. The architecture remained true to the original intent of the home while integrating modern detailing and design.
Photos: Matthew Millman
Architect: Schwartz and Architecture

JAS Design-Build
Photo of a traditional kitchen in Seattle with an integrated sink, yellow cabinets, open cabinets and soapstone benchtops.
Photo of a traditional kitchen in Seattle with an integrated sink, yellow cabinets, open cabinets and soapstone benchtops.
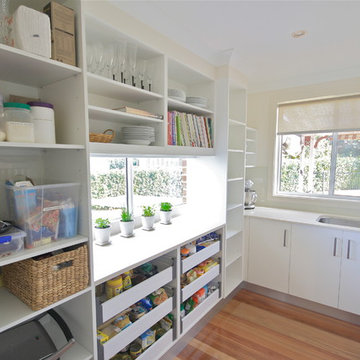
BUTLERS PANTRY!
- 20mm 'Snow' Caesarstone bench top
- Glass splash back behind sink
- Under mount sink
- Open adjustable shelving
- 6 x Blum drawers
- Instead of blocking the window we decided to leave it for extra natural light!
Sheree Bounassif,
Kitchens by Emanuel
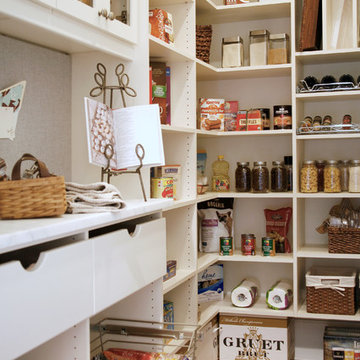
Barbara Brown Photography.
Pantry design and cabinetry by Bell Kitchen and Bath Studios.
Design ideas for a traditional kitchen pantry in Atlanta with open cabinets and white cabinets.
Design ideas for a traditional kitchen pantry in Atlanta with open cabinets and white cabinets.
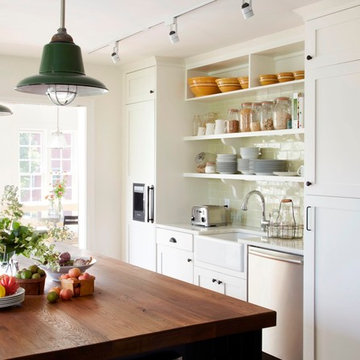
Laura Resen
This is an example of a traditional kitchen in New York with a farmhouse sink, wood benchtops, open cabinets, white cabinets and subway tile splashback.
This is an example of a traditional kitchen in New York with a farmhouse sink, wood benchtops, open cabinets, white cabinets and subway tile splashback.
Traditional Kitchen with Open Cabinets Design Ideas
1