Traditional Kitchen with Soapstone Benchtops Design Ideas
Refine by:
Budget
Sort by:Popular Today
1 - 20 of 4,056 photos
Item 1 of 3
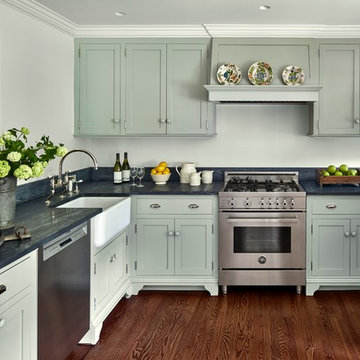
Charles Hilton Architects, Robert Benson Photography
From grand estates, to exquisite country homes, to whole house renovations, the quality and attention to detail of a "Significant Homes" custom home is immediately apparent. Full time on-site supervision, a dedicated office staff and hand picked professional craftsmen are the team that take you from groundbreaking to occupancy. Every "Significant Homes" project represents 45 years of luxury homebuilding experience, and a commitment to quality widely recognized by architects, the press and, most of all....thoroughly satisfied homeowners. Our projects have been published in Architectural Digest 6 times along with many other publications and books. Though the lion share of our work has been in Fairfield and Westchester counties, we have built homes in Palm Beach, Aspen, Maine, Nantucket and Long Island.
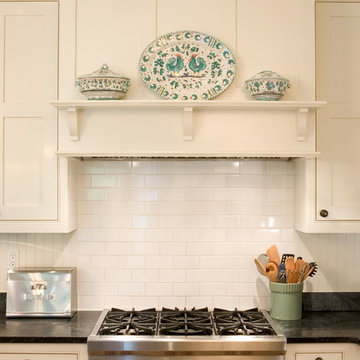
The range hood is beautifully hidden within custom recessed cabinetry surrounded by white subway tile and white bead board layered surfaces.
This is an example of a large traditional l-shaped open plan kitchen in Other with white cabinets, white splashback, subway tile splashback, stainless steel appliances, a farmhouse sink, recessed-panel cabinets, soapstone benchtops, medium hardwood floors, with island and brown floor.
This is an example of a large traditional l-shaped open plan kitchen in Other with white cabinets, white splashback, subway tile splashback, stainless steel appliances, a farmhouse sink, recessed-panel cabinets, soapstone benchtops, medium hardwood floors, with island and brown floor.
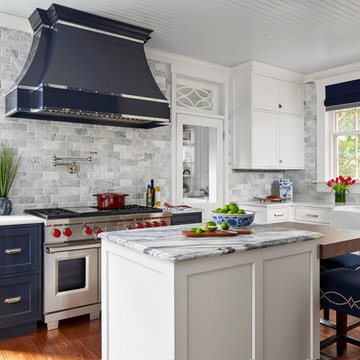
This 1902 San Antonio home was beautiful both inside and out, except for the kitchen, which was dark and dated. The original kitchen layout consisted of a breakfast room and a small kitchen separated by a wall. There was also a very small screened in porch off of the kitchen. The homeowners dreamed of a light and bright new kitchen and that would accommodate a 48" gas range, built in refrigerator, an island and a walk in pantry. At first, it seemed almost impossible, but with a little imagination, we were able to give them every item on their wish list. We took down the wall separating the breakfast and kitchen areas, recessed the new Subzero refrigerator under the stairs, and turned the tiny screened porch into a walk in pantry with a gorgeous blue and white tile floor. The french doors in the breakfast area were replaced with a single transom door to mirror the door to the pantry. The new transoms make quite a statement on either side of the 48" Wolf range set against a marble tile wall. A lovely banquette area was created where the old breakfast table once was and is now graced by a lovely beaded chandelier. Pillows in shades of blue and white and a custom walnut table complete the cozy nook. The soapstone island with a walnut butcher block seating area adds warmth and character to the space. The navy barstools with chrome nailhead trim echo the design of the transoms and repeat the navy and chrome detailing on the custom range hood. A 42" Shaws farmhouse sink completes the kitchen work triangle. Off of the kitchen, the small hallway to the dining room got a facelift, as well. We added a decorative china cabinet and mirrored doors to the homeowner's storage closet to provide light and character to the passageway. After the project was completed, the homeowners told us that "this kitchen was the one that our historic house was always meant to have." There is no greater reward for what we do than that.
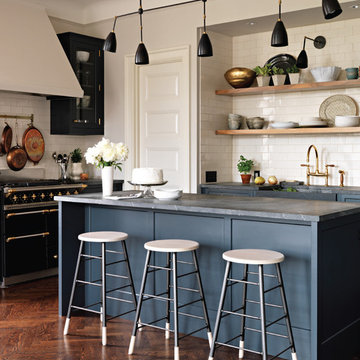
Mid-sized traditional l-shaped kitchen in New York with a farmhouse sink, shaker cabinets, soapstone benchtops, white splashback, ceramic splashback, with island, brown floor, black appliances, dark hardwood floors and grey cabinets.
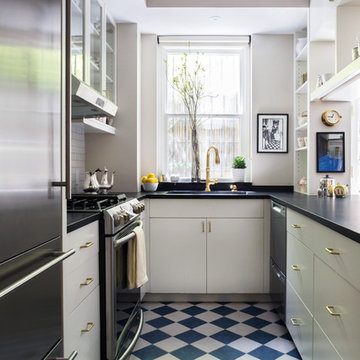
Francine Fleischer Photography
Inspiration for a small traditional galley separate kitchen in New York with white cabinets, soapstone benchtops, white splashback, porcelain splashback, stainless steel appliances, porcelain floors, no island, blue floor, an integrated sink and flat-panel cabinets.
Inspiration for a small traditional galley separate kitchen in New York with white cabinets, soapstone benchtops, white splashback, porcelain splashback, stainless steel appliances, porcelain floors, no island, blue floor, an integrated sink and flat-panel cabinets.
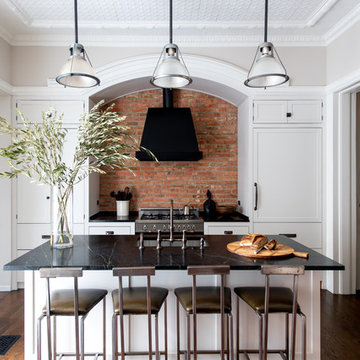
Photography by William Lavalette
Mid-sized traditional single-wall separate kitchen in New York with an undermount sink, soapstone benchtops, brick splashback, with island, brown floor, shaker cabinets, white cabinets, red splashback, panelled appliances, dark hardwood floors and black benchtop.
Mid-sized traditional single-wall separate kitchen in New York with an undermount sink, soapstone benchtops, brick splashback, with island, brown floor, shaker cabinets, white cabinets, red splashback, panelled appliances, dark hardwood floors and black benchtop.
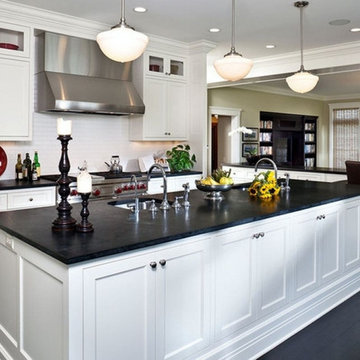
Inspiration for a mid-sized traditional single-wall kitchen in Raleigh with an undermount sink, shaker cabinets, white cabinets, soapstone benchtops, white splashback, subway tile splashback, stainless steel appliances, dark hardwood floors, with island, black floor and black benchtop.
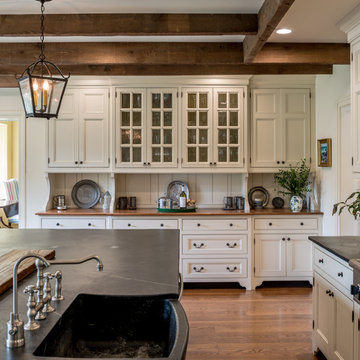
Angle Eye Photography
Inspiration for an expansive traditional u-shaped separate kitchen in Philadelphia with a farmhouse sink, beaded inset cabinets, beige cabinets, soapstone benchtops, beige splashback, timber splashback, stainless steel appliances, medium hardwood floors, with island, brown floor and black benchtop.
Inspiration for an expansive traditional u-shaped separate kitchen in Philadelphia with a farmhouse sink, beaded inset cabinets, beige cabinets, soapstone benchtops, beige splashback, timber splashback, stainless steel appliances, medium hardwood floors, with island, brown floor and black benchtop.
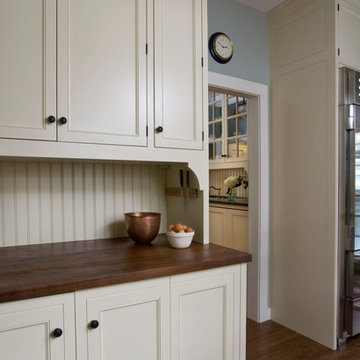
Leslie Schwartz Photography
This is an example of a small traditional galley separate kitchen in Chicago with a farmhouse sink, beaded inset cabinets, white cabinets, soapstone benchtops, coloured appliances, medium hardwood floors, no island and black benchtop.
This is an example of a small traditional galley separate kitchen in Chicago with a farmhouse sink, beaded inset cabinets, white cabinets, soapstone benchtops, coloured appliances, medium hardwood floors, no island and black benchtop.
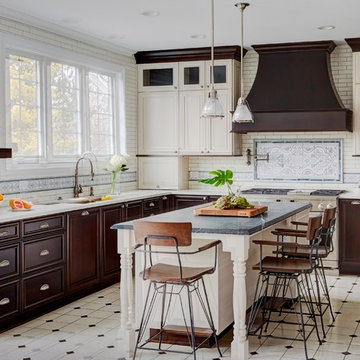
The goal of the project was to create a more functional kitchen, but to remodel with an eco-friendly approach. To minimize the waste going into the landfill, all the old cabinetry and appliances were donated, and the kitchen floor was kept intact because it was in great condition. The challenge was to design the kitchen around the existing floor and the natural soapstone the client fell in love with. The clients continued with the sustainable theme throughout the room with the new materials chosen: The back splash tiles are eco-friendly and hand-made in the USA.. The custom range hood was a beautiful addition to the kitchen. We maximized the counter space around the custom sink by extending the integral drain board above the dishwasher to create more prep space. In the adjacent laundry room, we continued the same color scheme to create a custom wall of cabinets to incorporate a hidden laundry shoot, and dog area. We also added storage around the washer and dryer including two different types of hanging for drying purposes.
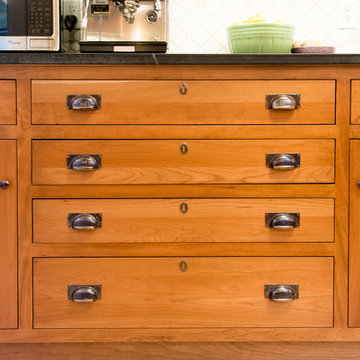
Plain inset drawers and frame and panel doors.
Natural cherry with sable glaze.
Photo of a mid-sized traditional u-shaped kitchen in New York with an undermount sink, glass-front cabinets, medium wood cabinets, soapstone benchtops, white splashback, porcelain splashback, stainless steel appliances, light hardwood floors and beige floor.
Photo of a mid-sized traditional u-shaped kitchen in New York with an undermount sink, glass-front cabinets, medium wood cabinets, soapstone benchtops, white splashback, porcelain splashback, stainless steel appliances, light hardwood floors and beige floor.
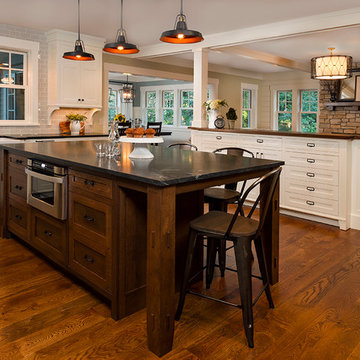
Building Design, Plans, and Interior Finishes by: Fluidesign Studio I Builder: Structural Dimensions Inc. I Photographer: Seth Benn Photography
Design ideas for a large traditional l-shaped eat-in kitchen in Minneapolis with a farmhouse sink, shaker cabinets, white cabinets, soapstone benchtops, blue splashback, subway tile splashback, stainless steel appliances, medium hardwood floors and with island.
Design ideas for a large traditional l-shaped eat-in kitchen in Minneapolis with a farmhouse sink, shaker cabinets, white cabinets, soapstone benchtops, blue splashback, subway tile splashback, stainless steel appliances, medium hardwood floors and with island.
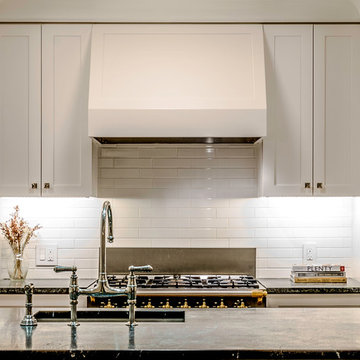
Otto Ruano
Photo of a small traditional galley eat-in kitchen in New York with an undermount sink, shaker cabinets, yellow cabinets, soapstone benchtops, white splashback, subway tile splashback, stainless steel appliances, medium hardwood floors and a peninsula.
Photo of a small traditional galley eat-in kitchen in New York with an undermount sink, shaker cabinets, yellow cabinets, soapstone benchtops, white splashback, subway tile splashback, stainless steel appliances, medium hardwood floors and a peninsula.
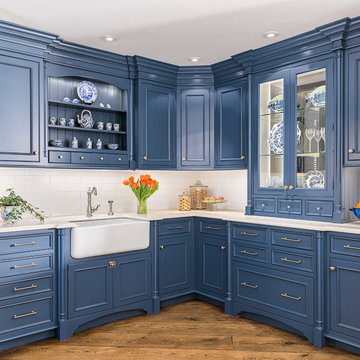
This charming blue English country kitchen features a Shaw's farmhouse sink, brushed bronze hardware, and honed and brushed limestone countertops.
Kyle Norton Photography
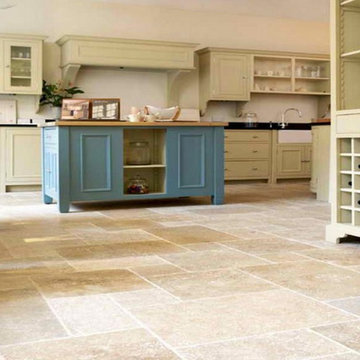
Photo of a large traditional l-shaped eat-in kitchen in Charleston with travertine floors, with island, beaded inset cabinets, green cabinets, soapstone benchtops, white splashback, stainless steel appliances and a farmhouse sink.
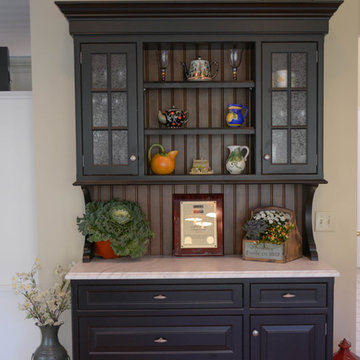
Working within a set of constraints, whether of space or budget, challenges my creativity and leads to a beautiful end result. The old kitchen used the space very poorly. The intent was just to replace the countertop. But once we investigated, the inferior cabinets needed replacing, too, so a rethink of space usage created a small and stylish kitchen of lasting quality.
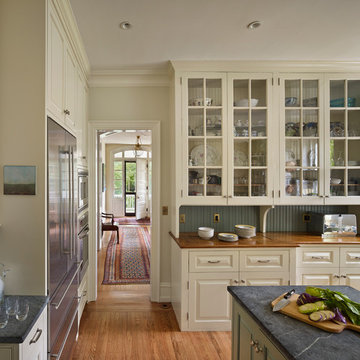
Halkin Mason Photography
Design ideas for a traditional kitchen in Philadelphia with soapstone benchtops, glass-front cabinets, beige cabinets and stainless steel appliances.
Design ideas for a traditional kitchen in Philadelphia with soapstone benchtops, glass-front cabinets, beige cabinets and stainless steel appliances.
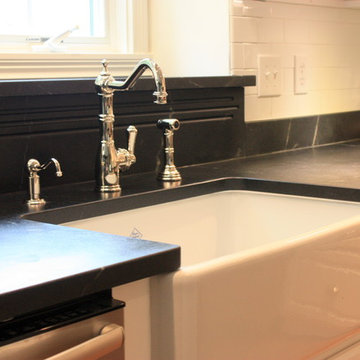
High backsplash and integrated windowsill in this Indianapolis kitchen give the sink area a vintage feel. Dorado Black Minas soapstone is from The Stone Studio in Batesville, IN.
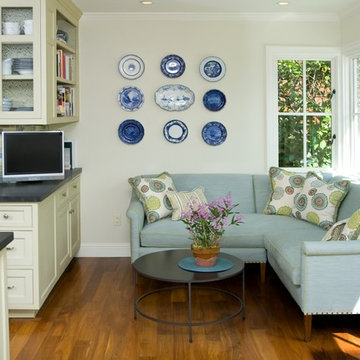
Inspiration for a traditional l-shaped eat-in kitchen in San Francisco with an undermount sink, recessed-panel cabinets, white cabinets, multi-coloured splashback, subway tile splashback, soapstone benchtops, medium hardwood floors, with island, brown floor and stainless steel appliances.
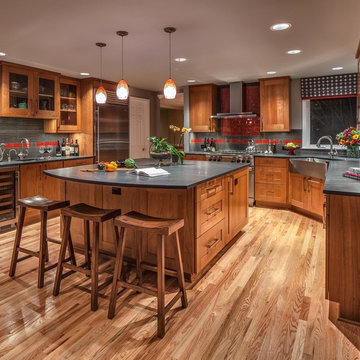
Layout to improve form and function with goal of entertaining and raising 3 children.
Large traditional u-shaped kitchen in Seattle with a farmhouse sink, soapstone benchtops, shaker cabinets, medium wood cabinets, red splashback, ceramic splashback, stainless steel appliances, with island, medium hardwood floors and brown floor.
Large traditional u-shaped kitchen in Seattle with a farmhouse sink, soapstone benchtops, shaker cabinets, medium wood cabinets, red splashback, ceramic splashback, stainless steel appliances, with island, medium hardwood floors and brown floor.
Traditional Kitchen with Soapstone Benchtops Design Ideas
1