Traditional Kitchen with an Undermount Sink Design Ideas
Refine by:
Budget
Sort by:Popular Today
101 - 120 of 115,841 photos
Item 1 of 3
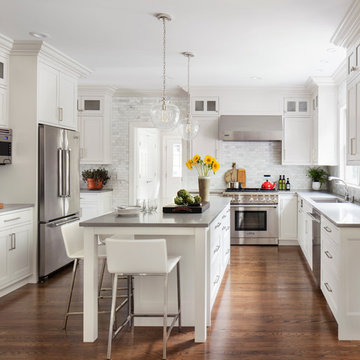
This charming soft gray kitchen with soaring 9 foot ceilings was a quick redo for a growing family moving from the city with a baby on the way! The kitchen flow was helped by the addition of an island, with hardworking Caesarstone countertops in Pebble give the warm feel of concrete. All sources are available on our website, www.studiodearborn.com. Photos, Timothy Lenz.
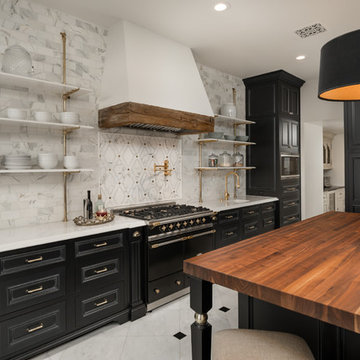
We don't know which of these design elements we like best; the open shelves, wood countertops, black cabinets or the custom tile backsplash. Either way, this luxury kitchen has it all.
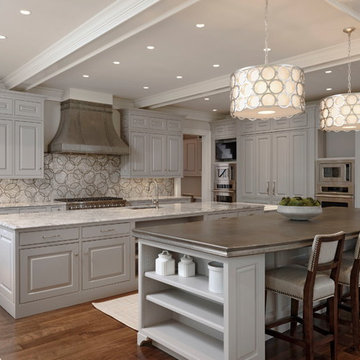
Design ideas for a traditional kitchen in DC Metro with an undermount sink, raised-panel cabinets, grey cabinets, multi-coloured splashback, stainless steel appliances, dark hardwood floors and multiple islands.
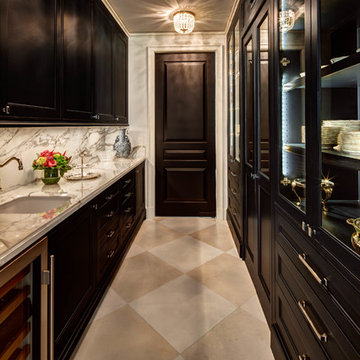
River Oaks, 2014 - Remodel and Additions
Traditional galley kitchen pantry in Houston with an undermount sink, recessed-panel cabinets, black cabinets, marble benchtops, marble splashback, no island, beige floor, grey splashback and grey benchtop.
Traditional galley kitchen pantry in Houston with an undermount sink, recessed-panel cabinets, black cabinets, marble benchtops, marble splashback, no island, beige floor, grey splashback and grey benchtop.
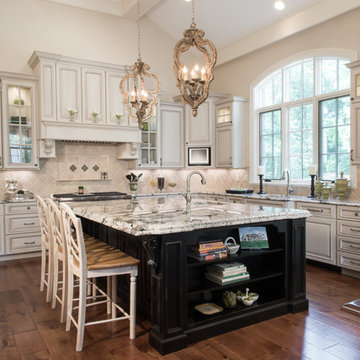
Anne Matheis
Design ideas for an expansive traditional open plan kitchen in Other with raised-panel cabinets, white cabinets, beige splashback, dark hardwood floors, with island, brown floor, an undermount sink, granite benchtops and stainless steel appliances.
Design ideas for an expansive traditional open plan kitchen in Other with raised-panel cabinets, white cabinets, beige splashback, dark hardwood floors, with island, brown floor, an undermount sink, granite benchtops and stainless steel appliances.
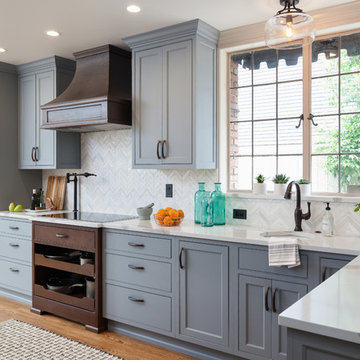
Large traditional kitchen in Seattle with an undermount sink, beaded inset cabinets, blue cabinets, quartz benchtops, white splashback, mosaic tile splashback, panelled appliances, medium hardwood floors and brown floor.
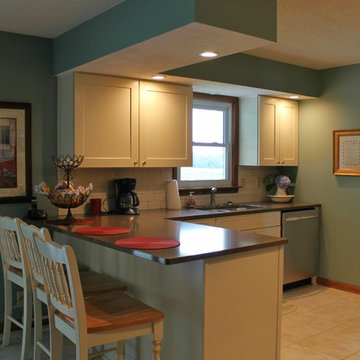
The client wanted her grout to compliment the countertop, so we suggested going darker to tie it together. Her countertop is quartz in Iron Bark.
Photo of a mid-sized traditional l-shaped eat-in kitchen in Other with an undermount sink, shaker cabinets, white cabinets, quartz benchtops, white splashback, subway tile splashback, stainless steel appliances, a peninsula, ceramic floors and beige floor.
Photo of a mid-sized traditional l-shaped eat-in kitchen in Other with an undermount sink, shaker cabinets, white cabinets, quartz benchtops, white splashback, subway tile splashback, stainless steel appliances, a peninsula, ceramic floors and beige floor.
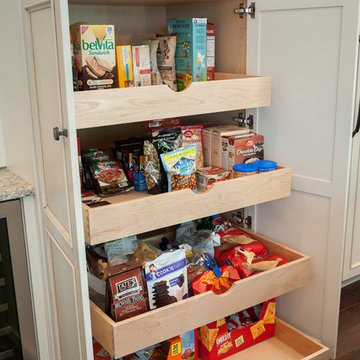
Design ideas for a mid-sized traditional l-shaped kitchen pantry in Boston with an undermount sink, white cabinets, granite benchtops, multi-coloured splashback, ceramic splashback, stainless steel appliances, dark hardwood floors, brown floor and recessed-panel cabinets.
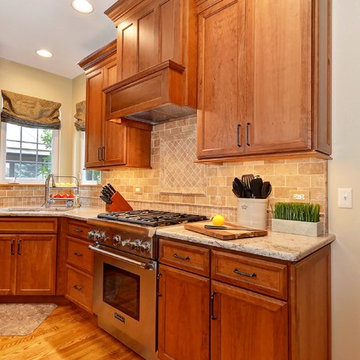
Inspiration for a traditional u-shaped kitchen in Chicago with an undermount sink, flat-panel cabinets, brown cabinets, granite benchtops, brown splashback, stone tile splashback, stainless steel appliances, medium hardwood floors and with island.
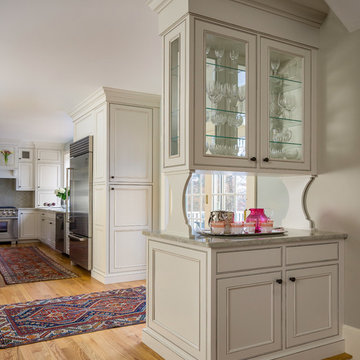
Boxford, MA kitchen renovation designed by north of Boston kitchen design showroom Heartwood Kitchens.
This kitchen includes white painted cabinetry with a glaze and dark wood island. Heartwood included a large, deep boxed out window on the window wall to brighten up the kitchen. This kitchen includes a large island with seating for 4, Wolf range, Sub-Zero refrigerator/freezer, large pantry cabinets and glass front china cabinet. Island/Tabletop items provided by Savoir Faire Home Andover, MA Oriental rugs from First Rugs in Acton, MA Photo credit: Eric Roth Photography.
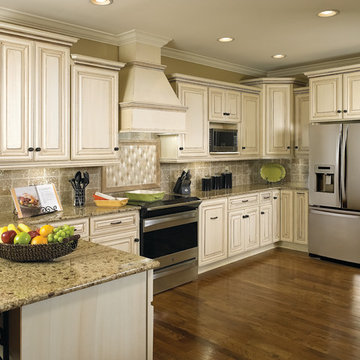
Design ideas for a mid-sized traditional u-shaped eat-in kitchen in Chicago with an undermount sink, raised-panel cabinets, beige cabinets, laminate benchtops, brown splashback, ceramic splashback, stainless steel appliances, dark hardwood floors, a peninsula and brown floor.
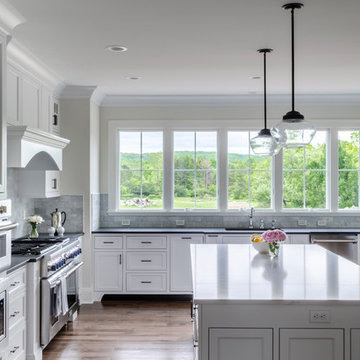
Wall of windows over kitchen sink. Casement windows allow easy opening. Photo by David Berlekamp
Large traditional l-shaped kitchen in Cleveland with shaker cabinets, grey splashback, subway tile splashback, stainless steel appliances, medium hardwood floors, with island, brown floor, an undermount sink, white cabinets, quartz benchtops and white benchtop.
Large traditional l-shaped kitchen in Cleveland with shaker cabinets, grey splashback, subway tile splashback, stainless steel appliances, medium hardwood floors, with island, brown floor, an undermount sink, white cabinets, quartz benchtops and white benchtop.
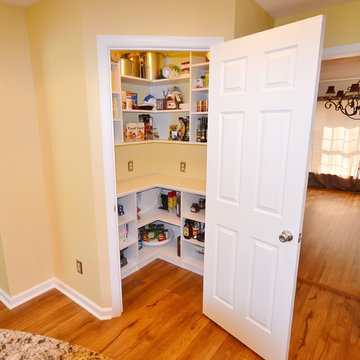
For this traditional kitchen remodel the clients chose Fieldstone cabinets in the Bainbridge door in Cherry wood with Toffee stain. This gave the kitchen a timeless warm look paired with the great new Fusion Max flooring in Chambord. Fusion Max flooring is a great real wood alternative. The flooring has the look and texture of actual wood while providing all the durability of a vinyl floor. This flooring is also more affordable than real wood. It looks fantastic! (Stop in our showroom to see it in person!) The Cambria quartz countertops in Canterbury add a natural stone look with the easy maintenance of quartz. We installed a built in butcher block section to the island countertop to make a great prep station for the cook using the new 36” commercial gas range top. We built a big new walkin pantry and installed plenty of shelving and countertop space for storage.
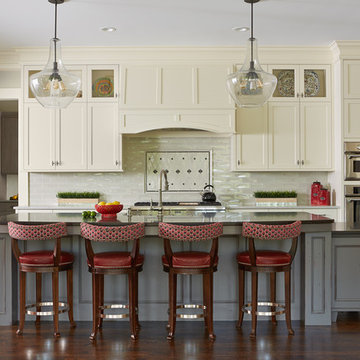
Susan Gilmore Photography
This is an example of a large traditional l-shaped eat-in kitchen in Minneapolis with an undermount sink, quartzite benchtops, white splashback, porcelain splashback, stainless steel appliances, with island, shaker cabinets, beige cabinets, dark hardwood floors and brown floor.
This is an example of a large traditional l-shaped eat-in kitchen in Minneapolis with an undermount sink, quartzite benchtops, white splashback, porcelain splashback, stainless steel appliances, with island, shaker cabinets, beige cabinets, dark hardwood floors and brown floor.
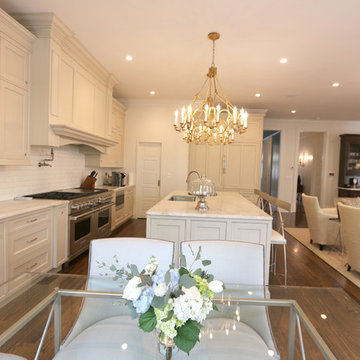
This traditional kitchen design maximizes entertaining and storage potential. The open floor provided ample space for a massive island complete with storage and seating. The Quartzite countertop and chosen light fixtures complete the elegance of this space.
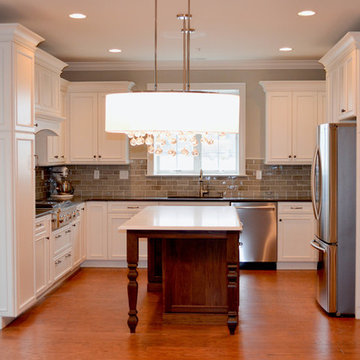
One of the many custom kitchens we did for the Magnolia Place apartments in Kennett Square.
This is an example of a small traditional u-shaped eat-in kitchen in Philadelphia with an undermount sink, raised-panel cabinets, white cabinets, marble benchtops, grey splashback, stone tile splashback, stainless steel appliances, medium hardwood floors, with island and brown floor.
This is an example of a small traditional u-shaped eat-in kitchen in Philadelphia with an undermount sink, raised-panel cabinets, white cabinets, marble benchtops, grey splashback, stone tile splashback, stainless steel appliances, medium hardwood floors, with island and brown floor.
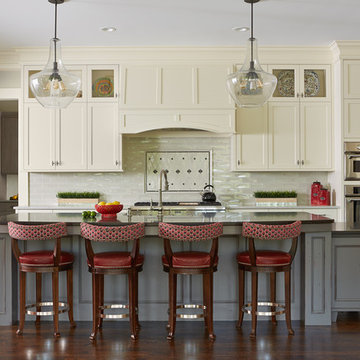
Tthe space was opened up to provide generous amounts of light, and wall-to-wall windows and doors were added to create one great dining experience and to allow the outside beauty to come inside. Eyes are immediately drawn to the expansive kitchen island. The custom island was painted a vintage grey with red undertones and distressed to create the perfect look. Throughout the kitchen the custom cabinets and drawers, made by Trademark Wood Products, were painted a soft, warm white. The ends of the island were custom set at the exact height for our homeowner who enjoys baking. The decision to keep the granite honed countertops lighter on the perimeter was made in order to keep the island as a bold statement. Along the outer custom wall of cabinetry incorporated a stylish and functional prep kitchen allowed our homeowners, who also love to entertain, a more useful and expansive space. After doubling the size of our homeowner’s preceding kitchen and adding custom features, baking, entertaining, or a casual night will never be the same as they overlook the backyard views of Minnehaha Creek.
Susan Gilmore Photography
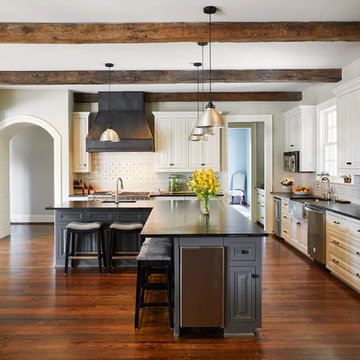
Photo of a mid-sized traditional l-shaped open plan kitchen in Nashville with an undermount sink, raised-panel cabinets, white cabinets, white splashback, porcelain splashback, stainless steel appliances, medium hardwood floors, with island and brown floor.
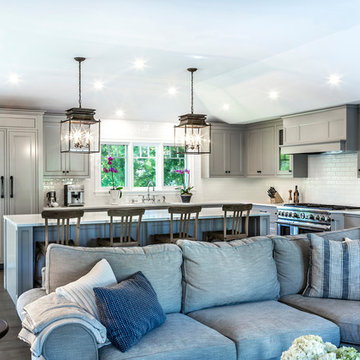
adamtaylorphotos.com
Photo of a large traditional l-shaped eat-in kitchen in Los Angeles with an undermount sink, recessed-panel cabinets, grey cabinets, quartz benchtops, white splashback, subway tile splashback, panelled appliances, dark hardwood floors, with island and brown floor.
Photo of a large traditional l-shaped eat-in kitchen in Los Angeles with an undermount sink, recessed-panel cabinets, grey cabinets, quartz benchtops, white splashback, subway tile splashback, panelled appliances, dark hardwood floors, with island and brown floor.
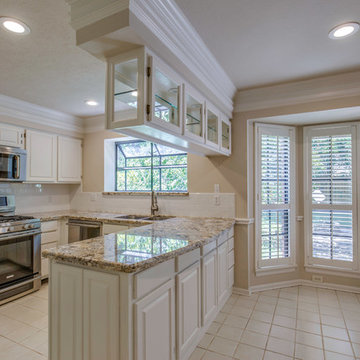
Small traditional u-shaped eat-in kitchen in Houston with an undermount sink, raised-panel cabinets, white cabinets, granite benchtops, white splashback, subway tile splashback, stainless steel appliances, ceramic floors, a peninsula and beige floor.
Traditional Kitchen with an Undermount Sink Design Ideas
6