Traditional Kitchen with an Undermount Sink Design Ideas
Refine by:
Budget
Sort by:Popular Today
141 - 160 of 115,880 photos
Item 1 of 3
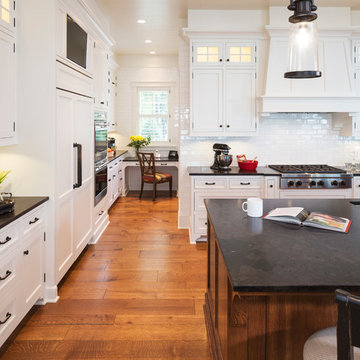
Builder: Kyle Hunt & Partners Incorporated |
Architect: Mike Sharratt, Sharratt Design & Co. |
Interior Design: Katie Constable, Redpath-Constable Interiors |
Photography: Jim Kruger, LandMark Photography
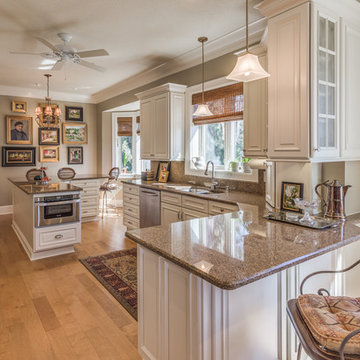
Photo of a traditional u-shaped eat-in kitchen in Jacksonville with an undermount sink, raised-panel cabinets, white cabinets, granite benchtops, beige splashback, stone slab splashback, stainless steel appliances, light hardwood floors and with island.
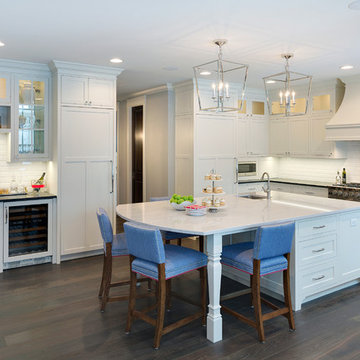
Spacecrafting
Inspiration for a large traditional u-shaped open plan kitchen in Minneapolis with an undermount sink, shaker cabinets, white cabinets, white splashback, dark hardwood floors, with island, marble benchtops, subway tile splashback and panelled appliances.
Inspiration for a large traditional u-shaped open plan kitchen in Minneapolis with an undermount sink, shaker cabinets, white cabinets, white splashback, dark hardwood floors, with island, marble benchtops, subway tile splashback and panelled appliances.
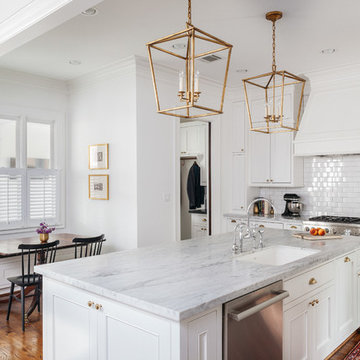
Photo of a traditional l-shaped eat-in kitchen in Houston with an undermount sink, beaded inset cabinets, white cabinets, marble benchtops, white splashback, subway tile splashback, stainless steel appliances, medium hardwood floors and with island.
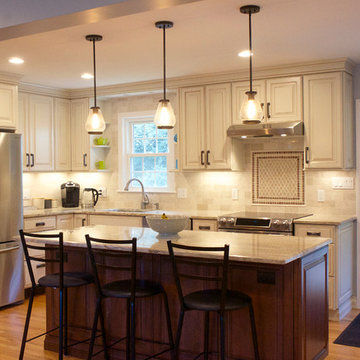
Mid-sized traditional u-shaped eat-in kitchen in Boston with an undermount sink, raised-panel cabinets, white cabinets, quartzite benchtops, multi-coloured splashback, stone tile splashback, stainless steel appliances, with island, light hardwood floors, beige floor and beige benchtop.
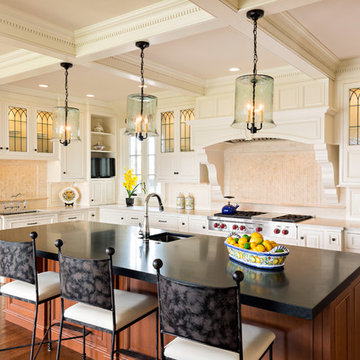
This beautiful seaside kitchen in Osterville MA on Cape Cod was featured as "kitchen of the week" on Houzz! It features white cabinets, leaded mullions, a cherry island and a soapstone countertop.
Kitchen design by Main Street at Botellos
Project by Bayside Building in Centerville, MA
Photography by Dan Cutrona
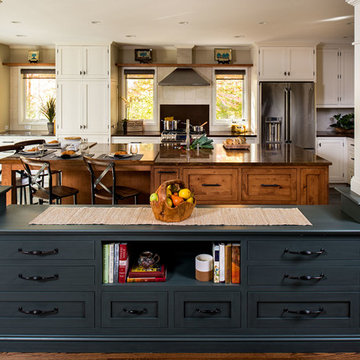
The clients described their aesthetic as casual with rustic, country flare. Early involvement in the design and construction of the addition allowed us to have significant input to the placement of the columns that separate the kitchen from the dining area. The columns were used to set up symmetry in the room with the cooktop and hood at the center, and windows were placed around the room for an even distribution of natural light and views.
Green was chosen for the buffet unit to keep the white cabinetry from overwhelming the dining area while providing a visual break between the similarly stained table and island. It also helps meld the colors between the slate porcelain tile and wood floors.
Photo: Ilir Rizaj
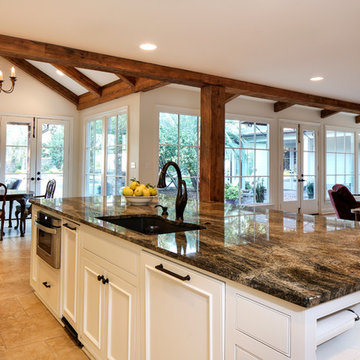
Oivanki Photography | www.oivanki.com
This is an example of a large traditional u-shaped open plan kitchen in New Orleans with an undermount sink, white cabinets, granite benchtops, white splashback, ceramic splashback, panelled appliances and with island.
This is an example of a large traditional u-shaped open plan kitchen in New Orleans with an undermount sink, white cabinets, granite benchtops, white splashback, ceramic splashback, panelled appliances and with island.
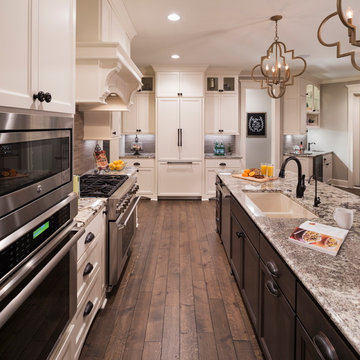
Photo of a large traditional l-shaped open plan kitchen in Minneapolis with with island, an undermount sink, recessed-panel cabinets, white cabinets, dark hardwood floors, granite benchtops, brown splashback, stainless steel appliances and brown floor.
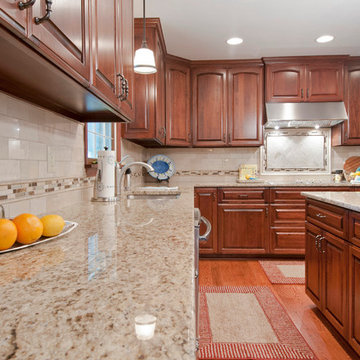
Karli Moore Photography
Design ideas for a large traditional u-shaped eat-in kitchen in Columbus with an undermount sink, raised-panel cabinets, medium wood cabinets, granite benchtops, beige splashback, cement tile splashback, stainless steel appliances, dark hardwood floors and with island.
Design ideas for a large traditional u-shaped eat-in kitchen in Columbus with an undermount sink, raised-panel cabinets, medium wood cabinets, granite benchtops, beige splashback, cement tile splashback, stainless steel appliances, dark hardwood floors and with island.
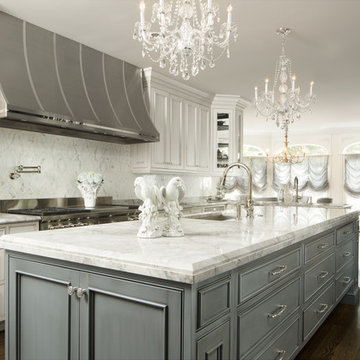
Design ideas for an expansive traditional l-shaped eat-in kitchen in Chicago with an undermount sink, beaded inset cabinets, multi-coloured splashback, stainless steel appliances, dark hardwood floors, with island, grey cabinets, quartzite benchtops, stone tile splashback and brown floor.
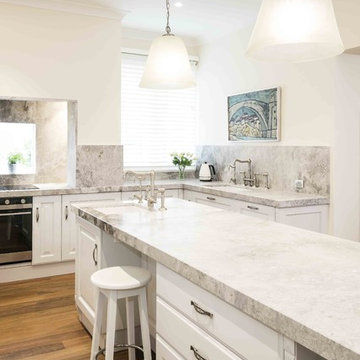
We are proud to present the new Baltimora Kitchen that we have just finished in Toorak, VIC. One of the most prestigious addresses in Melbourne and in Australia is now the home of this beautiful Scavolini kitchen.
You too can have one of these beauties!
Talk to our staff about your project and we will be happy to help!
www.lacucinagallery.com.au
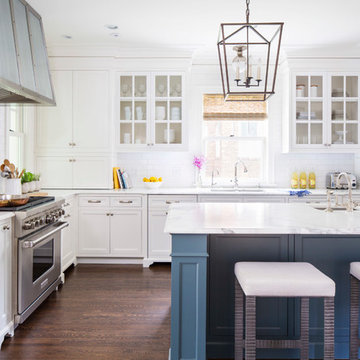
Martha O'Hara Interiors, Interior Design & Photo Styling | John Kraemer & Sons, Remodel | Troy Thies, Photography
Please Note: All “related,” “similar,” and “sponsored” products tagged or listed by Houzz are not actual products pictured. They have not been approved by Martha O’Hara Interiors nor any of the professionals credited. For information about our work, please contact design@oharainteriors.com.
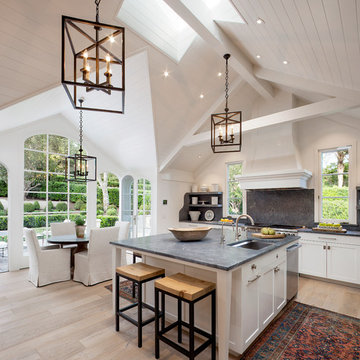
This lovely kitchen has vaulted white wood ceilings with wood beams. The light hardwood floor adds to the open airy feeling of this space.
Photo by Jim Bartsch
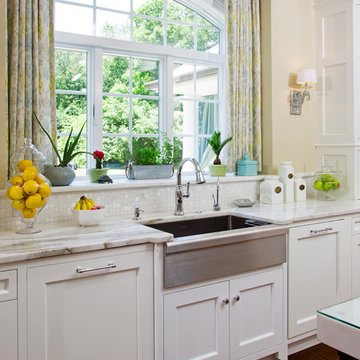
Superior Woodcraft's custom-made shaker cabinetry painted white is the foundation of this modern kitchen with marble counter tops. The integrated Wolf and Sub Zero appliances are cleverly concealed as furniture-like cabinetry. The two large cherry islands provide plenty of counter space and manage the flow of traffic in this larger kitchen. The design of the custom kitchen creates the feeling of being in a traditional living space as opposed to being in a messy kitchen.
Photo Credit; Randl Bye
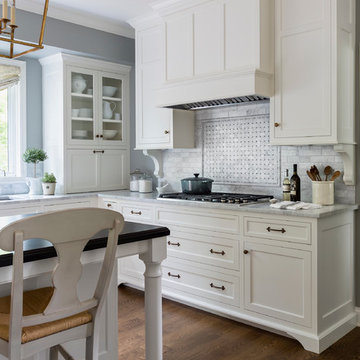
A PLACE TO GATHER
Location: Eagan, MN, USA
This family of five wanted an inviting space to gather with family and friends. Mom, the primary cook, wanted a large island with more organized storage – everything in its place – and a crisp white kitchen with the character of an older home.
Challenges:
Design an island that could accommodate this family of five for casual weeknight dinners.
Create more usable storage within the existing kitchen footprint.
Design a better transition between the upper cabinets on the 8-foot sink wall and the adjoining 9-foot cooktop wall.
Make room for more counter space around the cooktop. It was poorly lit, cluttered with small appliances and confined by the tall oven cabinet.
Solutions:
A large island, that seats 5 comfortably, replaced the small island and kitchen table. This allowed for more storage including cookbook shelves, a heavy-duty roll out shelf for the mixer, a 2-bin recycling center and a bread drawer.
Tall pantries with decorative grilles were placed between the kitchen and family room. These created ample storage and helped define each room, making each one feel larger, yet more intimate.
A space intentionally separates the upper cabinets on the sink wall from those on the cooktop wall. This created symmetry on the sink wall and made room for an appliance garage, which keeps the countertops uncluttered.
Moving the double ovens to the former pantry location made way for more usable counter space around the cooktop and a dramatic focal point with the hood, cabinets and marble backsplash.
Special Features:
Custom designed corbels and island legs lend character.
Gilt open lanterns, antiqued nickel grilles on the pantries, and the soft linen shade at the kitchen sink add personality and charm.
The unique bronze hardware with a living finish creates the patina of an older home.
A walnut island countertop adds the warmth and feel of a kitchen table.
This homeowner truly understood the idea of living with the patina of marble. Her grandmother’s marble-topped antique table inspired the Carrara countertops.
The result is a highly organized kitchen with a light, open feel that invites you to stay a while.
Liz Schupanitz Designs
Photographed by: Andrea Rugg
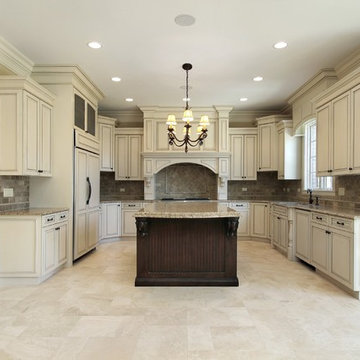
Expansive traditional u-shaped open plan kitchen in Atlanta with an undermount sink, flat-panel cabinets, beige cabinets, granite benchtops, brown splashback, stone tile splashback, panelled appliances, limestone floors and with island.
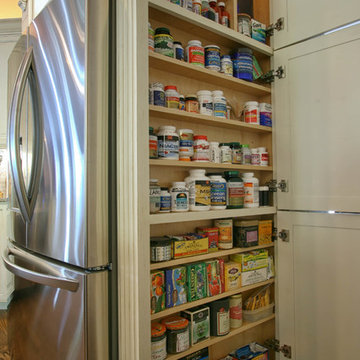
This homeowner wanted to make use of every possible space available so we added panels on the end that open into shallow adjustable shelves. This is ideal from storing spices to multivitamins and other small items that tend to get lost in larger pantries.
WW Photography
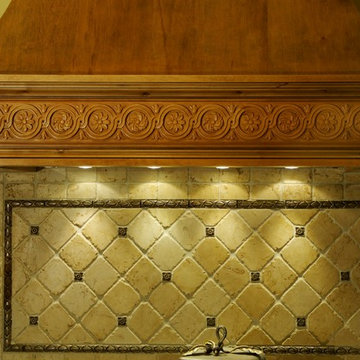
Photo of an expansive traditional l-shaped eat-in kitchen in Philadelphia with an undermount sink, recessed-panel cabinets, white cabinets, granite benchtops, beige splashback, ceramic splashback, panelled appliances, ceramic floors, with island and beige floor.
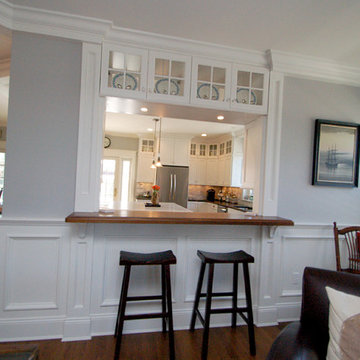
This Sea Girt New Jersey kitchen is special for detailed aspects but the true appeal comes from its corner range. The Nordic White Wood-Mode Cabinetry pairs perfectly with Cambria Black Antique countertops surrounding the perimeter and Carrara Marble countertop on the island.
Traditional Kitchen with an Undermount Sink Design Ideas
8