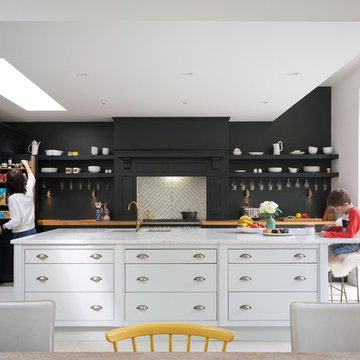Traditional Kitchen with Cement Tile Splashback Design Ideas
Refine by:
Budget
Sort by:Popular Today
41 - 60 of 1,887 photos
Item 1 of 3
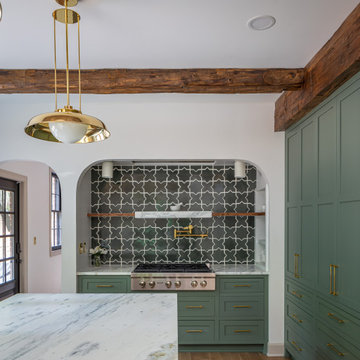
Large traditional galley open plan kitchen in Raleigh with a farmhouse sink, shaker cabinets, green cabinets, quartzite benchtops, stainless steel appliances, medium hardwood floors, with island, brown floor, white benchtop, exposed beam, green splashback and cement tile splashback.
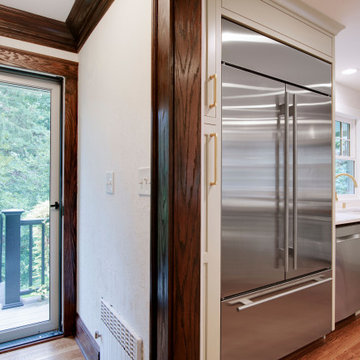
Small Detail — Big Difference…The existing home is a traditional tutor cottage style. The original dark stained wood trim is stunning and in excellent shape. The foyer tended to be dark and a solid wood door leading to the Powder room at the end of the hall gave no indication that there was a connection to the rear yard. By reducing the oversized sized powder room replacing the window at the end of the hall with a door onto the deck, light now flows from the front of the home to the back. The existing door to the deck was in the kitchen where the new sub zero refrigerator stands.
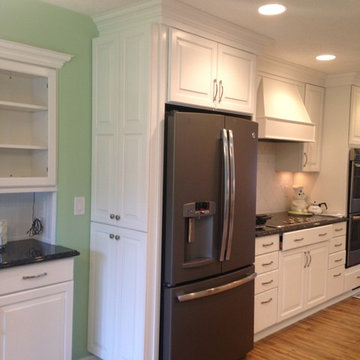
This is an example of a mid-sized traditional galley eat-in kitchen in Cleveland with beaded inset cabinets, white cabinets, granite benchtops, white splashback, cement tile splashback, stainless steel appliances, medium hardwood floors and with island.
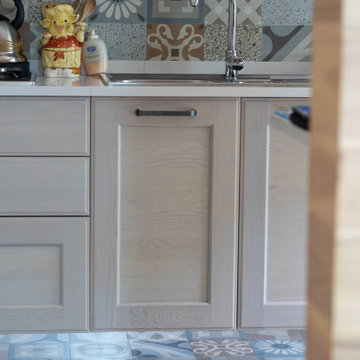
Design ideas for a mid-sized traditional single-wall eat-in kitchen in Other with a double-bowl sink, raised-panel cabinets, light wood cabinets, granite benchtops, multi-coloured splashback, cement tile splashback, stainless steel appliances, medium hardwood floors, no island, brown floor and white benchtop.
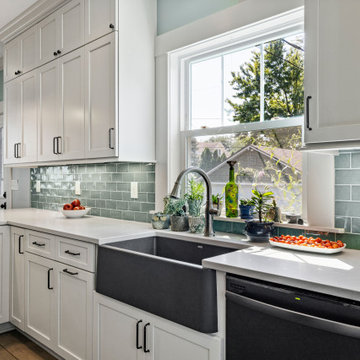
A tiny kitchen and large unused dining room were combined to create a welcoming, eat in kitchen with the addition of a powder room, and space left for the doggies.
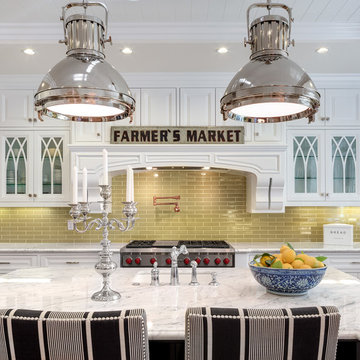
©Teague Hunziker
Large traditional kitchen in Los Angeles with a farmhouse sink, raised-panel cabinets, white cabinets, green splashback, cement tile splashback, stainless steel appliances, with island, marble benchtops and white benchtop.
Large traditional kitchen in Los Angeles with a farmhouse sink, raised-panel cabinets, white cabinets, green splashback, cement tile splashback, stainless steel appliances, with island, marble benchtops and white benchtop.
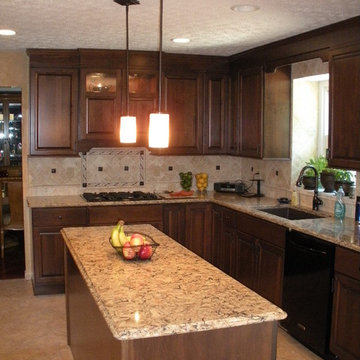
Custom kitchen islands
Inspiration for a mid-sized traditional l-shaped eat-in kitchen in Cleveland with raised-panel cabinets, granite benchtops, cement tile splashback, with island, dark wood cabinets, ceramic floors, an undermount sink, multi-coloured splashback and black appliances.
Inspiration for a mid-sized traditional l-shaped eat-in kitchen in Cleveland with raised-panel cabinets, granite benchtops, cement tile splashback, with island, dark wood cabinets, ceramic floors, an undermount sink, multi-coloured splashback and black appliances.
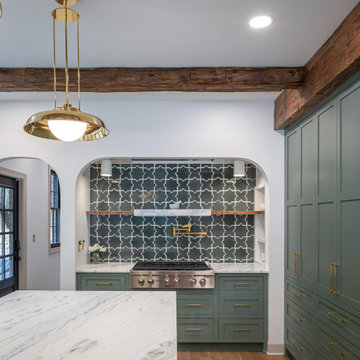
Design ideas for a large traditional galley open plan kitchen in Raleigh with a farmhouse sink, shaker cabinets, green cabinets, quartzite benchtops, green splashback, cement tile splashback, stainless steel appliances, medium hardwood floors, with island, brown floor, white benchtop and exposed beam.
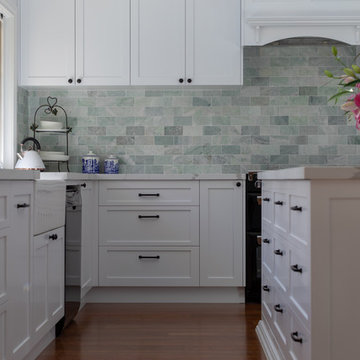
Kitchen, Photos by Light Studies
Expansive traditional l-shaped eat-in kitchen in Canberra - Queanbeyan with a farmhouse sink, shaker cabinets, white cabinets, glass benchtops, green splashback, cement tile splashback, black appliances, with island and white benchtop.
Expansive traditional l-shaped eat-in kitchen in Canberra - Queanbeyan with a farmhouse sink, shaker cabinets, white cabinets, glass benchtops, green splashback, cement tile splashback, black appliances, with island and white benchtop.
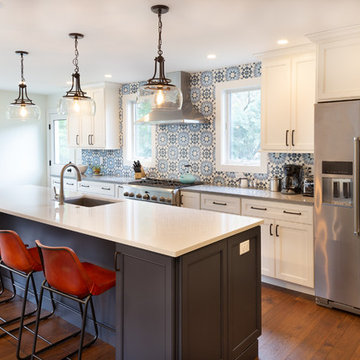
MichaelChristiePhotography
This is an example of a mid-sized traditional galley eat-in kitchen in Detroit with a drop-in sink, quartzite benchtops, blue splashback, cement tile splashback, stainless steel appliances, dark hardwood floors, with island, brown floor and white benchtop.
This is an example of a mid-sized traditional galley eat-in kitchen in Detroit with a drop-in sink, quartzite benchtops, blue splashback, cement tile splashback, stainless steel appliances, dark hardwood floors, with island, brown floor and white benchtop.
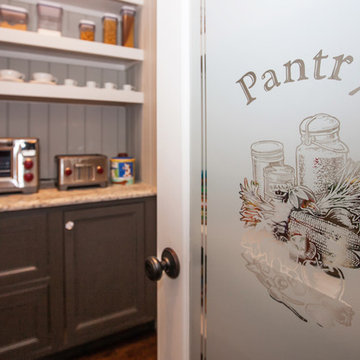
This traditional kitchen design is packed with features that will make it the center of this home. The white perimeter kitchen cabinets include glass front upper cabinets with in cabinet lighting. A matching mantel style hood frames the large Wolf oven and range. This is contrasted by the gray island cabinetry topped with a wood countertop. The walk in pantry includes matching cabinetry with plenty of storage space and a custom pantry door. A built in Wolf coffee station, undercounter wine refrigerator, and convection oven make this the perfect space to cook, socialize, or relax with family and friends.
Photos by Susan Hagstrom
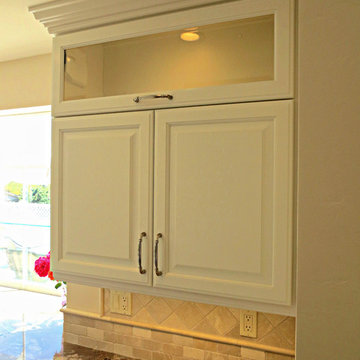
Photo of a mid-sized traditional l-shaped kitchen in San Diego with an undermount sink, raised-panel cabinets, white cabinets, granite benchtops, beige splashback, cement tile splashback, stainless steel appliances, travertine floors and with island.
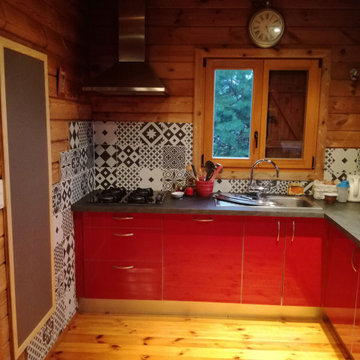
APRES
Inspiration for a mid-sized traditional l-shaped open plan kitchen with red cabinets, laminate benchtops, grey splashback, cement tile splashback, black appliances, grey benchtop, medium hardwood floors and brown floor.
Inspiration for a mid-sized traditional l-shaped open plan kitchen with red cabinets, laminate benchtops, grey splashback, cement tile splashback, black appliances, grey benchtop, medium hardwood floors and brown floor.
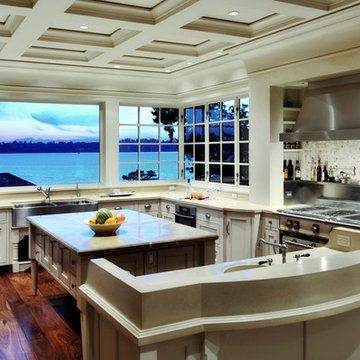
The views from this kitchen required clever uses of space to make room for expansive windows. The resulting bright and cheery space has an abundance of workspace and storage with professional style appliances that make it functional too.

Mid-sized traditional u-shaped separate kitchen in Milwaukee with a farmhouse sink, recessed-panel cabinets, white cabinets, with island, grey floor, marble benchtops, white splashback, cement tile splashback, panelled appliances, porcelain floors and multi-coloured benchtop.
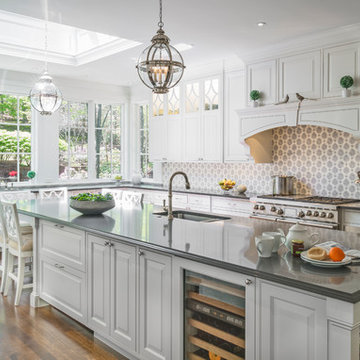
Richard Mandelkorn
This is an example of a mid-sized traditional u-shaped open plan kitchen in Boston with raised-panel cabinets, white cabinets, stainless steel appliances, medium hardwood floors, with island, a farmhouse sink, solid surface benchtops, grey splashback, cement tile splashback and brown floor.
This is an example of a mid-sized traditional u-shaped open plan kitchen in Boston with raised-panel cabinets, white cabinets, stainless steel appliances, medium hardwood floors, with island, a farmhouse sink, solid surface benchtops, grey splashback, cement tile splashback and brown floor.
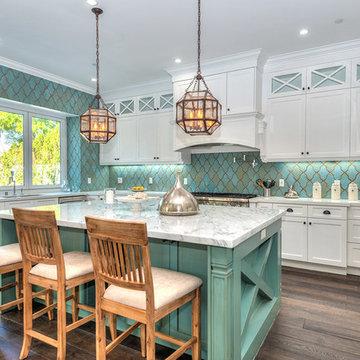
The blue island and backsplash tile colors go together so perectly.
This is an example of a large traditional l-shaped kitchen in Los Angeles with white cabinets, marble benchtops, cement tile splashback, stainless steel appliances, with island, brown floor, shaker cabinets, dark hardwood floors and blue splashback.
This is an example of a large traditional l-shaped kitchen in Los Angeles with white cabinets, marble benchtops, cement tile splashback, stainless steel appliances, with island, brown floor, shaker cabinets, dark hardwood floors and blue splashback.
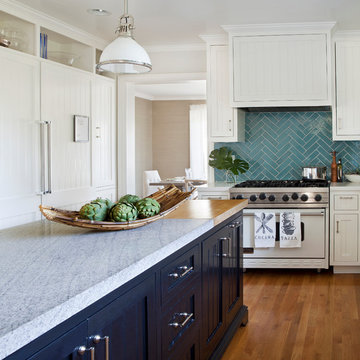
Laura Hull
Photo of a mid-sized traditional l-shaped kitchen in Los Angeles with beaded inset cabinets, white cabinets, marble benchtops, blue splashback, cement tile splashback, white appliances, medium hardwood floors and with island.
Photo of a mid-sized traditional l-shaped kitchen in Los Angeles with beaded inset cabinets, white cabinets, marble benchtops, blue splashback, cement tile splashback, white appliances, medium hardwood floors and with island.
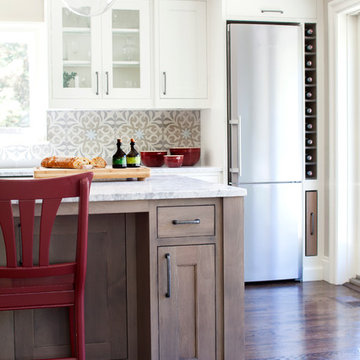
Grey stained cabinetry compliments the white perimeter cabinetry and carerra countertops. Cement backsplash by Original Mission tile in "Nantes" in soft grey and white add flair to the muted palette. Kitchen design and custom cabinetry by Sarah Robertson of Studio Dearborn. Refrigerator by LIebherr. Cooktop by Wolf. Bosch dishwasher. Farmhouse sink by Blanco. Cabinetry pulls by Jeffrey Alexander Belcastle collection. Photo credit: Neil Landino
Traditional Kitchen with Cement Tile Splashback Design Ideas
3
