Traditional Kitchen with Cement Tile Splashback Design Ideas
Refine by:
Budget
Sort by:Popular Today
81 - 100 of 1,887 photos
Item 1 of 3
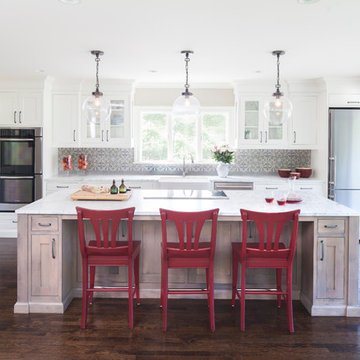
Grey stained cabinetry compliments the white perimeter cabinetry and carerra countertops. Cement backsplash in "Nantes" by Original Mission Tile in soft grey and white add flair to the muted palette. Kitchen design and custom cabinetry by Sarah Robertson of Studio Dearborn. Refrigerator by LIebherr. Cooktop by Wolf. Bosch dishwasher. Farmhouse sink by Blanco. Cabinetry pulls by Jeffrey Alexander Belcastle collection. Photo credit: Neil Landino
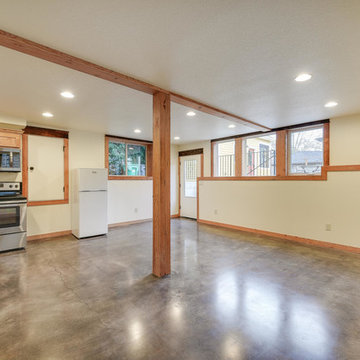
ADU (converted garage)
This is an example of a small traditional l-shaped open plan kitchen in Portland with a drop-in sink, recessed-panel cabinets, light wood cabinets, tile benchtops, orange splashback, cement tile splashback, stainless steel appliances, concrete floors, no island, grey floor and orange benchtop.
This is an example of a small traditional l-shaped open plan kitchen in Portland with a drop-in sink, recessed-panel cabinets, light wood cabinets, tile benchtops, orange splashback, cement tile splashback, stainless steel appliances, concrete floors, no island, grey floor and orange benchtop.
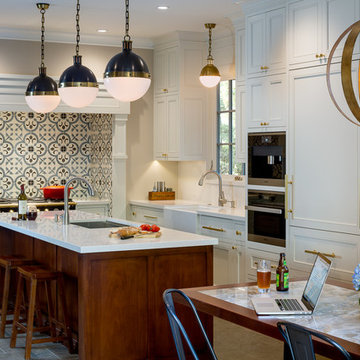
Inspiration for a traditional u-shaped eat-in kitchen in San Francisco with a farmhouse sink, shaker cabinets, white cabinets, multi-coloured splashback, black appliances, with island, grey floor, cement tile splashback, solid surface benchtops and white benchtop.
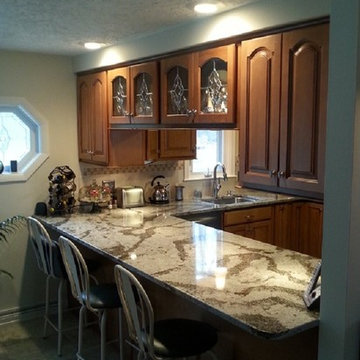
Waypoint Cabinetry and Cambria Quartz countertop
Small traditional u-shaped eat-in kitchen in Other with a single-bowl sink, raised-panel cabinets, medium wood cabinets, quartzite benchtops, beige splashback, cement tile splashback, stainless steel appliances and vinyl floors.
Small traditional u-shaped eat-in kitchen in Other with a single-bowl sink, raised-panel cabinets, medium wood cabinets, quartzite benchtops, beige splashback, cement tile splashback, stainless steel appliances and vinyl floors.
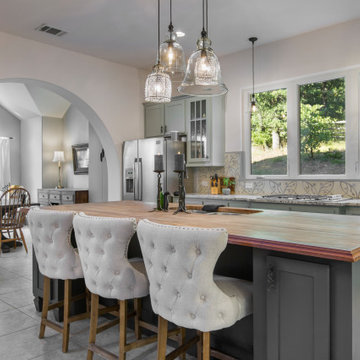
Kitchen with single island covered with cherry butcher block counter. Cooktop below triple casement windows faces morning sunlight to the east with customs painted concrete tile backsplash and decorative glass pendants.
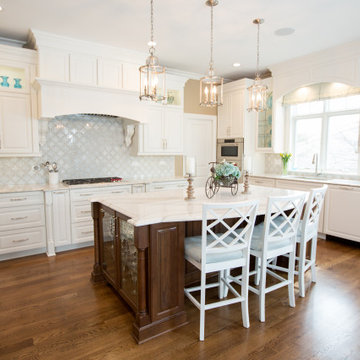
Inspiration for a large traditional u-shaped eat-in kitchen in Chicago with an undermount sink, raised-panel cabinets, white cabinets, marble benchtops, grey splashback, cement tile splashback, stainless steel appliances, medium hardwood floors, with island, brown floor and white benchtop.
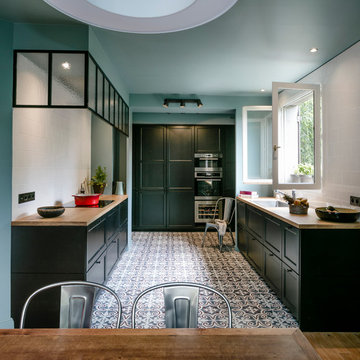
joan bracco
Mid-sized traditional u-shaped open plan kitchen in Paris with an undermount sink, green cabinets, wood benchtops, white splashback, cement tile splashback, ceramic floors and no island.
Mid-sized traditional u-shaped open plan kitchen in Paris with an undermount sink, green cabinets, wood benchtops, white splashback, cement tile splashback, ceramic floors and no island.
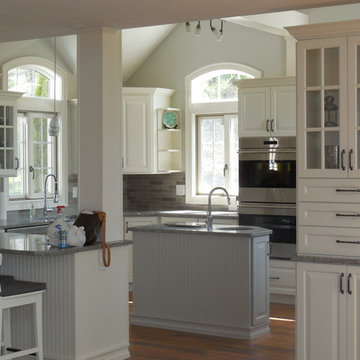
This is an example of a large traditional u-shaped separate kitchen in Manchester with a double-bowl sink, raised-panel cabinets, quartz benchtops, grey splashback, cement tile splashback, stainless steel appliances, laminate floors and with island.
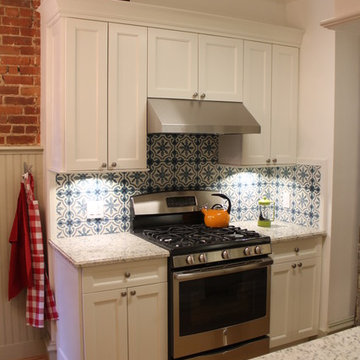
Joanne Tall
Inspiration for a small traditional galley kitchen pantry in New York with a farmhouse sink, shaker cabinets, white cabinets, granite benchtops, multi-coloured splashback, cement tile splashback, stainless steel appliances, light hardwood floors and no island.
Inspiration for a small traditional galley kitchen pantry in New York with a farmhouse sink, shaker cabinets, white cabinets, granite benchtops, multi-coloured splashback, cement tile splashback, stainless steel appliances, light hardwood floors and no island.
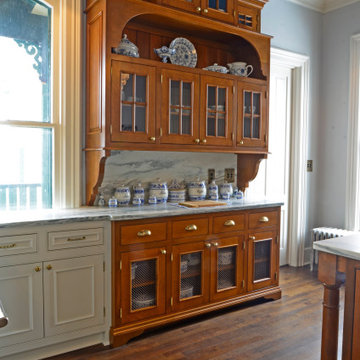
This 1779 Historic Mansion had been sold out of the Family many years ago. When the last owner decided to sell it, the Frame Family bought it back and have spent 2018 and 2019 restoring remodeling the rooms of the home. This was a Very Exciting with Great Client. Please enjoy the finished look and please contact us with any questions.
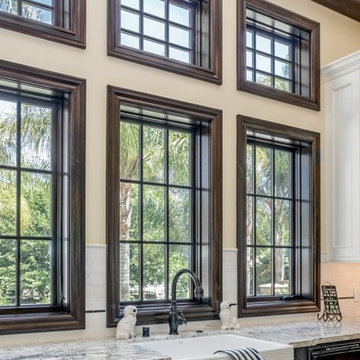
Custom Tudor in the Heart of Poway. Andersen E Series Clad. Windows add warmth, as well as the Mahogany Interior doors
Inspiration for a large traditional u-shaped open plan kitchen in San Diego with a farmhouse sink, beaded inset cabinets, white cabinets, white splashback, cement tile splashback and stainless steel appliances.
Inspiration for a large traditional u-shaped open plan kitchen in San Diego with a farmhouse sink, beaded inset cabinets, white cabinets, white splashback, cement tile splashback and stainless steel appliances.
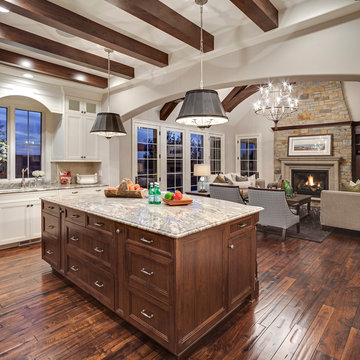
Builder: John Kraemer & Sons | Design: Rauscher & Associates | Staging: Ambiance at Home | Landscaping: GT Landscapes | Photography: Landmark Photography
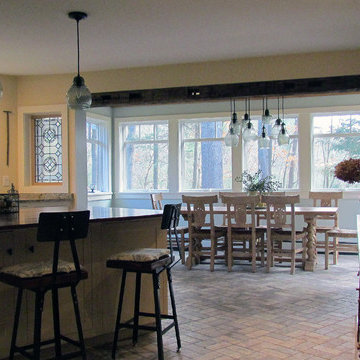
The existing sunroom was opened to the rest of the kitchen to extend the dining area and allow more natural light. Re-claimed wood was salvaged and used as the beam and the island bar top. Special care was taken to create a space for the stained glass window the client made herself.
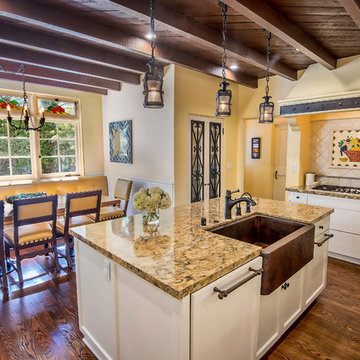
Adam Latham - Bel Air Photography
Design ideas for a large traditional u-shaped eat-in kitchen in Los Angeles with a farmhouse sink, shaker cabinets, white cabinets, quartz benchtops, white splashback, cement tile splashback, stainless steel appliances, with island and dark hardwood floors.
Design ideas for a large traditional u-shaped eat-in kitchen in Los Angeles with a farmhouse sink, shaker cabinets, white cabinets, quartz benchtops, white splashback, cement tile splashback, stainless steel appliances, with island and dark hardwood floors.
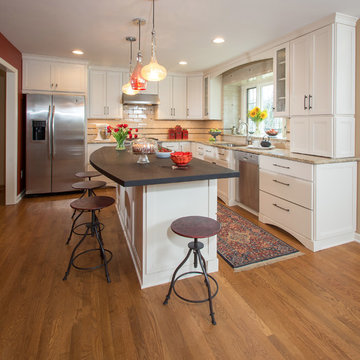
Photo Credit: Todd Yarrington
Designed by Brandon Okone and Monica Lewis, CMKBD, MCR, UDCP of J.S. Brown & Company.
Design ideas for an expansive traditional l-shaped open plan kitchen in Columbus with an undermount sink, white cabinets, wood benchtops, white splashback, cement tile splashback, stainless steel appliances, with island, medium hardwood floors and recessed-panel cabinets.
Design ideas for an expansive traditional l-shaped open plan kitchen in Columbus with an undermount sink, white cabinets, wood benchtops, white splashback, cement tile splashback, stainless steel appliances, with island, medium hardwood floors and recessed-panel cabinets.
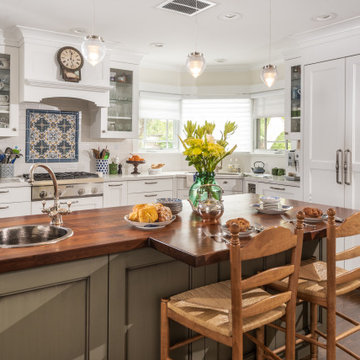
Expansive traditional u-shaped eat-in kitchen in San Francisco with an undermount sink, glass-front cabinets, green cabinets, wood benchtops, blue splashback, cement tile splashback, panelled appliances, medium hardwood floors, a peninsula, brown floor and brown benchtop.
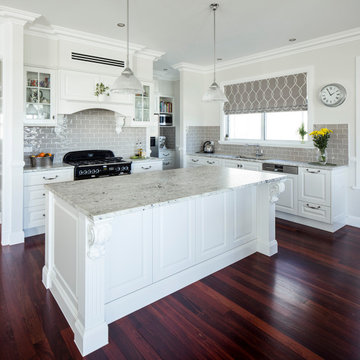
Traditional Hamptons Style Kitchen
Photo of a mid-sized traditional l-shaped kitchen in Brisbane with an undermount sink, white cabinets, marble benchtops, cement tile splashback, black appliances, dark hardwood floors, with island, raised-panel cabinets, grey splashback, brown floor and grey benchtop.
Photo of a mid-sized traditional l-shaped kitchen in Brisbane with an undermount sink, white cabinets, marble benchtops, cement tile splashback, black appliances, dark hardwood floors, with island, raised-panel cabinets, grey splashback, brown floor and grey benchtop.

Photo of a large traditional galley open plan kitchen in Raleigh with a farmhouse sink, shaker cabinets, green cabinets, quartzite benchtops, green splashback, cement tile splashback, stainless steel appliances, medium hardwood floors, with island, brown floor, white benchtop and exposed beam.
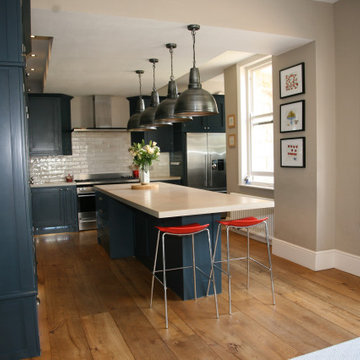
Inspiration for a mid-sized traditional l-shaped eat-in kitchen in Cheshire with a single-bowl sink, shaker cabinets, blue cabinets, concrete benchtops, white splashback, cement tile splashback, stainless steel appliances, medium hardwood floors, with island, brown floor and beige benchtop.
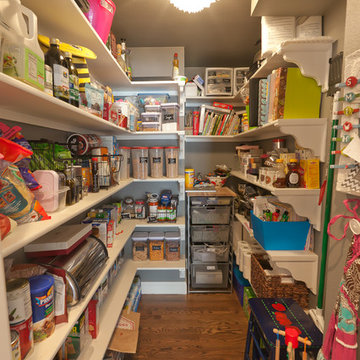
Inspiration for a large traditional l-shaped kitchen pantry in Denver with an undermount sink, raised-panel cabinets, white cabinets, granite benchtops, beige splashback, cement tile splashback, stainless steel appliances, medium hardwood floors and with island.
Traditional Kitchen with Cement Tile Splashback Design Ideas
5