Traditional Kitchen with Ceramic Floors Design Ideas
Refine by:
Budget
Sort by:Popular Today
41 - 60 of 22,998 photos
Item 1 of 3
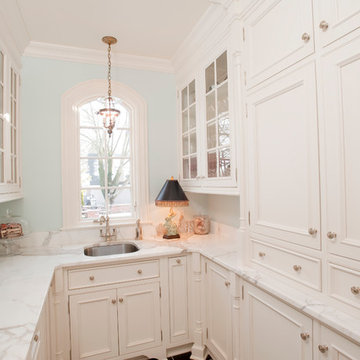
This homeowner lived on a very prominent golf course and wanted to feel like he was on the putting green of the 9th hole while standing at his family room window. The existing layout of the home had the garage enjoying that view with the outdated dining room, family room and kitchen further back on the lot. We completely demoed the garage and a section of the home, allowing us to design and build with that view in mind. The completed project has the family room at the back of the home with a gorgeous view of the golf course from two large curved bay windows. A new fireplace with custom cabinetry and shelf niches and coffered high ceilings makes this room a treasure. The new kitchen boasts of white painted cabinetry, an island with wood top and a 6 burner Wolf cooktop with a custom hood, white tile with multiple trim details and a pot filler faucet. A Butler’s Pantry was added for entertaining complete with beautiful white painted cabinetry with glass upper cabinets, marble countertops and a prep sink and faucet. We converted an unused dining room into a custom, high-end home office with beautiful site- built mahogany bookcases to showcase the homeowners book collections. To complete this renovation, we added a “friends” entry and a mudroom for improved access and functionality. The transformation is not only efficient but aesthetically pleasing to the eye and exceeded the homeowner’s expectations to enjoy their view of the 9th hole.
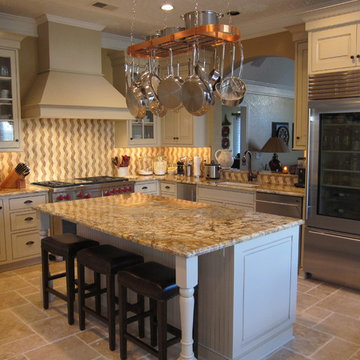
Kitchen designed with chef in mind, 48" dual fuel range and over/ under refrigerator.Beautiful granite countertops and a unique backsplash make this kitchen a delight to cook in.
Kitchens Unlimited, Dottie Petrilak, AKBD
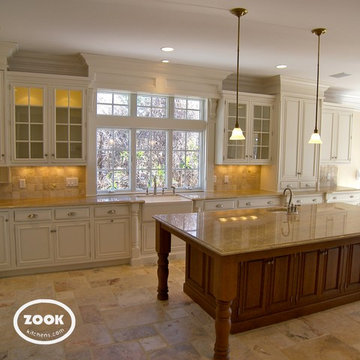
Zook Kitchens
Design ideas for an expansive traditional u-shaped eat-in kitchen in Boston with a farmhouse sink, beaded inset cabinets, white cabinets, granite benchtops, beige splashback, stone tile splashback, panelled appliances, ceramic floors and with island.
Design ideas for an expansive traditional u-shaped eat-in kitchen in Boston with a farmhouse sink, beaded inset cabinets, white cabinets, granite benchtops, beige splashback, stone tile splashback, panelled appliances, ceramic floors and with island.
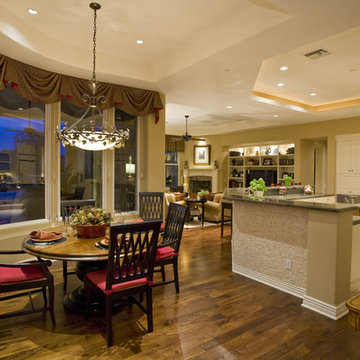
This custom home has an open rambling floor plan where the Living Room flows into Dining Room which flows into the Kitchen, Breakfast Room and Family Room in a "stairstep" floor plan layout. One room melds into another all adjacent to the large patio view to create a continuity of style and grace.

Итальянская кухня с классическими фасадами выполнена в светлой гамме. На полу использовали крупноформатную плитку с витиеватым рисунком.
Photo of a mid-sized traditional l-shaped eat-in kitchen in Other with an integrated sink, raised-panel cabinets, beige cabinets, solid surface benchtops, white splashback, ceramic splashback, coloured appliances, ceramic floors, no island, multi-coloured floor and white benchtop.
Photo of a mid-sized traditional l-shaped eat-in kitchen in Other with an integrated sink, raised-panel cabinets, beige cabinets, solid surface benchtops, white splashback, ceramic splashback, coloured appliances, ceramic floors, no island, multi-coloured floor and white benchtop.

Inspiration for a large traditional u-shaped separate kitchen in New York with a farmhouse sink, white cabinets, stone slab splashback, panelled appliances, ceramic floors, with island, raised-panel cabinets, marble benchtops, multi-coloured splashback, brown floor and multi-coloured benchtop.
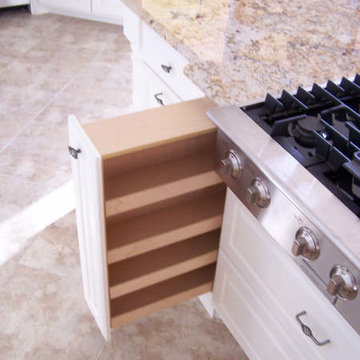
This is an example of a traditional kitchen in Minneapolis with raised-panel cabinets, white cabinets, granite benchtops, stainless steel appliances, ceramic floors, with island and beige floor.
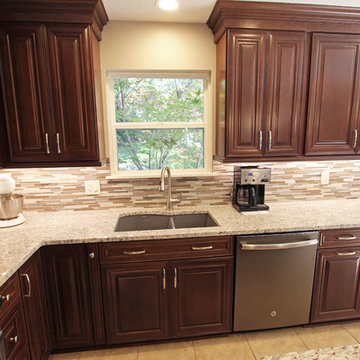
In this kitchen renovation, we installed Waypoint Living Spaces full overlay 720F Cherry Chocolate Glaze cabinets on the perimeter and island with roll out trays for pots and pan and tilt out trays accented with Top Knobs Griggs 5 1/16 inch pulls and Hollow Round 1 3/16 knobs. On the countertop, 3cm Giallo ornamental granite was installed. Linear Glass/Stone/Metal tile was installed on the backsplash. A Blanco 1 ¾ Diamond Silgranite Metallic gray undermount sink and Moen Arbor single handled spot resistant stainless faucet. 2 Monroe Mini Pendant lights over the island and a Monroe 5 Light Chandelier in brushed nickel over the table were installed.
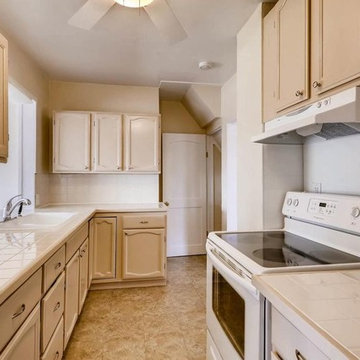
This is an example of a mid-sized traditional u-shaped separate kitchen in Denver with a drop-in sink, recessed-panel cabinets, beige cabinets, tile benchtops, white splashback, ceramic splashback, white appliances, ceramic floors, no island, beige floor and white benchtop.
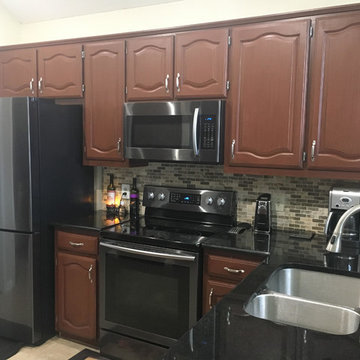
This is an example of a mid-sized traditional l-shaped open plan kitchen in Dallas with a double-bowl sink, shaker cabinets, brown cabinets, solid surface benchtops, grey splashback, mosaic tile splashback, stainless steel appliances, ceramic floors and a peninsula.
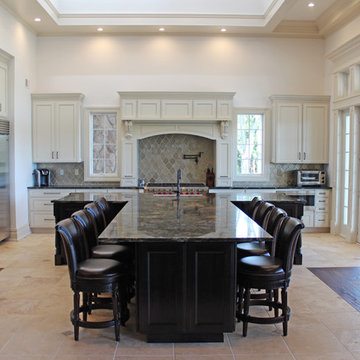
Design ideas for an expansive traditional l-shaped open plan kitchen in New York with a farmhouse sink, granite benchtops, beige splashback, glass tile splashback, stainless steel appliances, with island, recessed-panel cabinets, white cabinets, ceramic floors and beige floor.
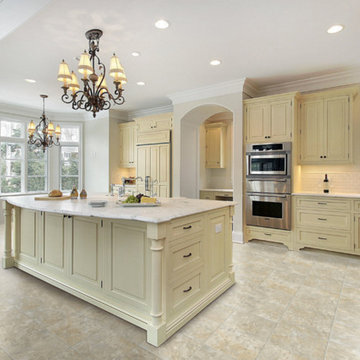
This is an example of a large traditional l-shaped open plan kitchen in Other with an undermount sink, raised-panel cabinets, white cabinets, marble benchtops, white splashback, stainless steel appliances, ceramic floors, with island and grey floor.
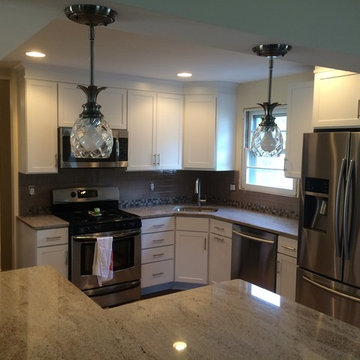
Hunter Steadley
Inspiration for a small traditional l-shaped open plan kitchen in Baltimore with an undermount sink, white cabinets, granite benchtops, grey splashback, glass tile splashback, stainless steel appliances, ceramic floors, with island and shaker cabinets.
Inspiration for a small traditional l-shaped open plan kitchen in Baltimore with an undermount sink, white cabinets, granite benchtops, grey splashback, glass tile splashback, stainless steel appliances, ceramic floors, with island and shaker cabinets.
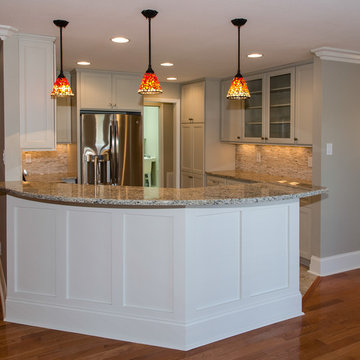
Kitchen after Remodel with new Tile Floor, Back-splash, Appliances, Counter tops, Crown, Base, Cabinets, Re-textured Ceiling and Custom Bar Side Detail.
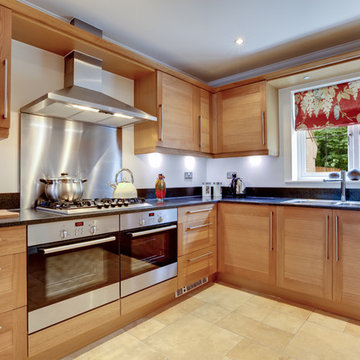
Beautiful large L-shape remodeled kitchen with light tone cabinets and stainless steel appliances.
This is an example of a mid-sized traditional l-shaped separate kitchen in Los Angeles with a double-bowl sink, flat-panel cabinets, light wood cabinets, stainless steel appliances, ceramic floors and multiple islands.
This is an example of a mid-sized traditional l-shaped separate kitchen in Los Angeles with a double-bowl sink, flat-panel cabinets, light wood cabinets, stainless steel appliances, ceramic floors and multiple islands.
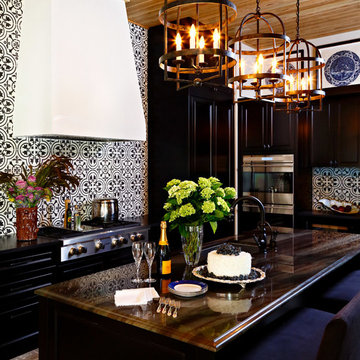
Design ideas for a mid-sized traditional l-shaped eat-in kitchen in Tampa with black cabinets, multi-coloured splashback, a single-bowl sink, ceramic splashback, stainless steel appliances, ceramic floors, granite benchtops and with island.
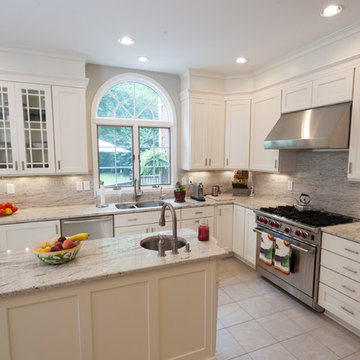
Design ideas for a large traditional l-shaped eat-in kitchen in DC Metro with an undermount sink, recessed-panel cabinets, white cabinets, stainless steel appliances, ceramic floors and with island.
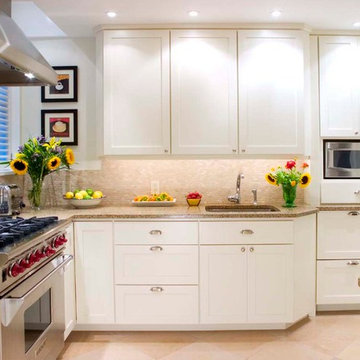
Voted best of Houzz 2014, 2015, 2016 & 2017!
Since 1974, Performance Kitchens & Home has been re-inventing spaces for every room in the home. Specializing in older homes for Kitchens, Bathrooms, Den, Family Rooms and any room in the home that needs creative storage solutions for cabinetry.
We offer color rendering services to help you see what your space will look like, so you can be comfortable with your choices! Our Design team is ready help you see your vision and guide you through the entire process!
Photography by: Juniper Wind Designs LLC
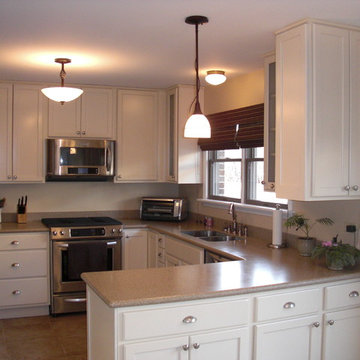
Photo of a small traditional u-shaped eat-in kitchen in Chicago with an undermount sink, white cabinets, granite benchtops, stainless steel appliances, ceramic floors, no island and shaker cabinets.
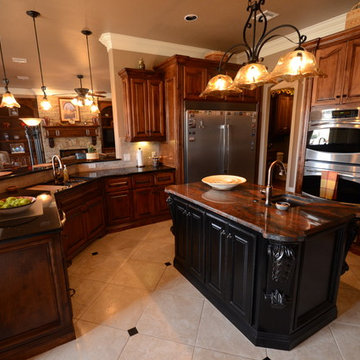
This is an example of a large traditional l-shaped eat-in kitchen in Oklahoma City with a double-bowl sink, raised-panel cabinets, medium wood cabinets, granite benchtops, beige splashback, stone tile splashback, stainless steel appliances, ceramic floors and with island.
Traditional Kitchen with Ceramic Floors Design Ideas
3