Traditional Kitchen with Marble Benchtops Design Ideas
Refine by:
Budget
Sort by:Popular Today
161 - 180 of 23,109 photos
Item 1 of 3
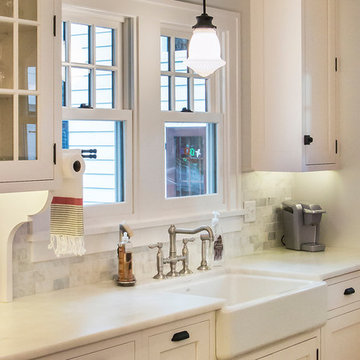
This is an example of a large traditional l-shaped eat-in kitchen in Chicago with a farmhouse sink, flat-panel cabinets, white cabinets, marble benchtops, white splashback, stone tile splashback, panelled appliances, medium hardwood floors and with island.
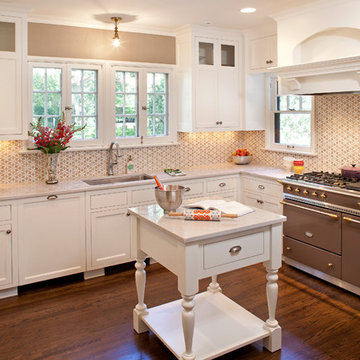
Landmark Photography
Mid-sized traditional u-shaped kitchen in Minneapolis with an undermount sink, recessed-panel cabinets, white cabinets, marble benchtops, white splashback, mosaic tile splashback, panelled appliances, dark hardwood floors and with island.
Mid-sized traditional u-shaped kitchen in Minneapolis with an undermount sink, recessed-panel cabinets, white cabinets, marble benchtops, white splashback, mosaic tile splashback, panelled appliances, dark hardwood floors and with island.
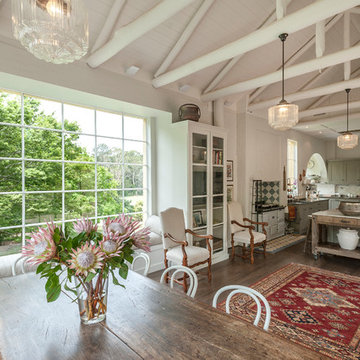
This is an example of a large traditional galley eat-in kitchen in Wollongong with a double-bowl sink, shaker cabinets, grey cabinets, marble benchtops, white splashback, ceramic splashback, stainless steel appliances, dark hardwood floors and with island.
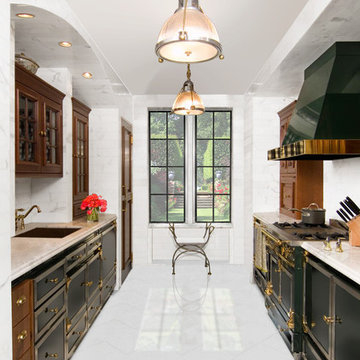
Renaissance solid bronze casement and picture window replicating old world craftsmanship, with narrow sightlines, factory glazing, and cremone bolt locking system. http://solidbronzewindows.com/
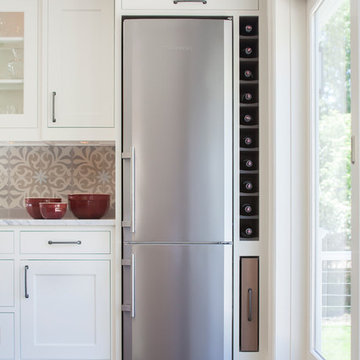
Grey stained cabinetry compliments the white perimeter cabinetry and carerra countertops. Cement backsplash in "Nantes" pattern by Original Mission Tile in soft grey and white add flair to the muted palette. Kitchen design and custom cabinetry by Sarah Robertson of Studio Dearborn. Refrigerator by LIebherr. Cooktop by Wolf. Bosch dishwasher. Farmhouse sink by Blanco. Cabinetry pulls by Jeffrey Alexander Belcastle collection. Photo credit: Neil Landino
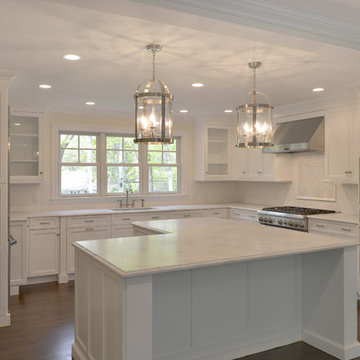
carrara countertop and island, white subway tile backsplash, cararra herringbone mosaic with carrara pencil border
Design ideas for a large traditional l-shaped kitchen in New York with an undermount sink, shaker cabinets, white cabinets, marble benchtops, white splashback, ceramic splashback, stainless steel appliances, dark hardwood floors and with island.
Design ideas for a large traditional l-shaped kitchen in New York with an undermount sink, shaker cabinets, white cabinets, marble benchtops, white splashback, ceramic splashback, stainless steel appliances, dark hardwood floors and with island.
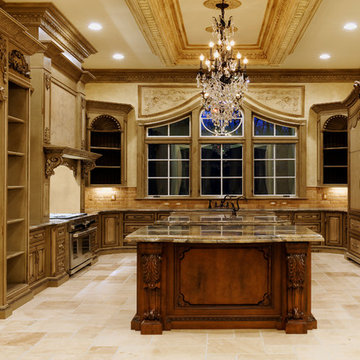
Bob Narod Photography
Inspiration for an expansive traditional u-shaped separate kitchen in DC Metro with marble benchtops, stone tile splashback, panelled appliances and limestone floors.
Inspiration for an expansive traditional u-shaped separate kitchen in DC Metro with marble benchtops, stone tile splashback, panelled appliances and limestone floors.
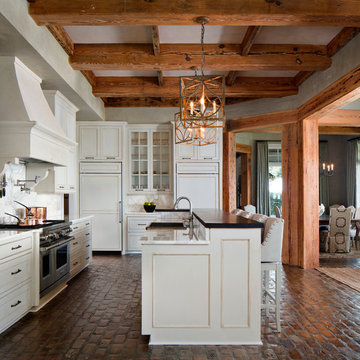
Chipper Hatter
Inspiration for a large traditional l-shaped open plan kitchen in New Orleans with beaded inset cabinets, white cabinets, marble benchtops, white splashback, panelled appliances, brick floors, a farmhouse sink, stone slab splashback and with island.
Inspiration for a large traditional l-shaped open plan kitchen in New Orleans with beaded inset cabinets, white cabinets, marble benchtops, white splashback, panelled appliances, brick floors, a farmhouse sink, stone slab splashback and with island.
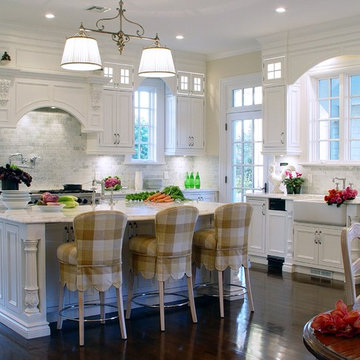
Design ideas for a large traditional u-shaped eat-in kitchen in New York with a farmhouse sink, flat-panel cabinets, white cabinets, marble benchtops, white splashback, subway tile splashback, stainless steel appliances, dark hardwood floors, with island and brown floor.
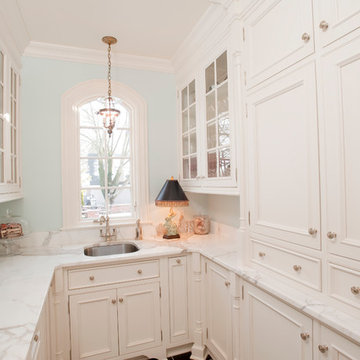
This homeowner lived on a very prominent golf course and wanted to feel like he was on the putting green of the 9th hole while standing at his family room window. The existing layout of the home had the garage enjoying that view with the outdated dining room, family room and kitchen further back on the lot. We completely demoed the garage and a section of the home, allowing us to design and build with that view in mind. The completed project has the family room at the back of the home with a gorgeous view of the golf course from two large curved bay windows. A new fireplace with custom cabinetry and shelf niches and coffered high ceilings makes this room a treasure. The new kitchen boasts of white painted cabinetry, an island with wood top and a 6 burner Wolf cooktop with a custom hood, white tile with multiple trim details and a pot filler faucet. A Butler’s Pantry was added for entertaining complete with beautiful white painted cabinetry with glass upper cabinets, marble countertops and a prep sink and faucet. We converted an unused dining room into a custom, high-end home office with beautiful site- built mahogany bookcases to showcase the homeowners book collections. To complete this renovation, we added a “friends” entry and a mudroom for improved access and functionality. The transformation is not only efficient but aesthetically pleasing to the eye and exceeded the homeowner’s expectations to enjoy their view of the 9th hole.
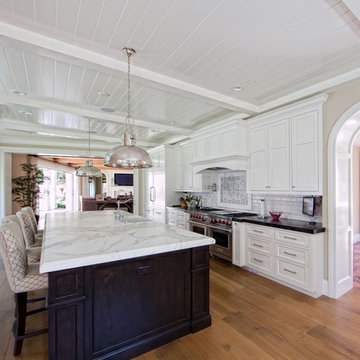
traditional kitchen
This is an example of a mid-sized traditional single-wall separate kitchen in Orange County with a farmhouse sink, shaker cabinets, white cabinets, marble benchtops, white splashback, subway tile splashback, stainless steel appliances, medium hardwood floors, with island and brown floor.
This is an example of a mid-sized traditional single-wall separate kitchen in Orange County with a farmhouse sink, shaker cabinets, white cabinets, marble benchtops, white splashback, subway tile splashback, stainless steel appliances, medium hardwood floors, with island and brown floor.
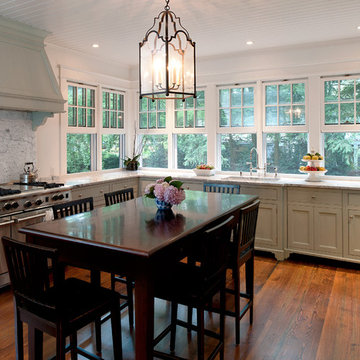
David Reeve Architectural Photography; The Village of Chevy Chase is an eclectic mix of early-20th century homes, set within a heavily-treed romantic landscape. The Zantzinger Residence reflects the spirit of the period: it is a center-hall dwelling, but not quite symmetrical, and is covered with large-scale siding and heavy roof overhangs. The delicately-columned front porch sports a Chippendale railing.
The family needed to update the home to meet its needs: new gathering spaces, an enlarged kitchen, and a Master Bedroom suite. The solution includes a two story addition to one side, balancing an existing addition on the other. To the rear, a new one story addition with one continuous roof shelters an outdoor porch and the kitchen.
The kitchen itself is wrapped in glass on three sides, and is centered upon a counter-height table, used for both food preparation and eating. For daily living and entertaining, it has become an important center to the house.
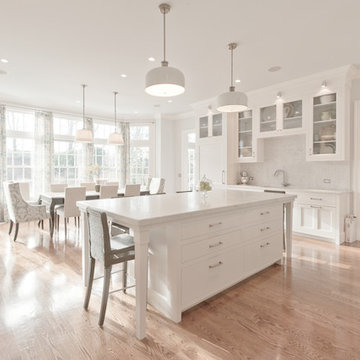
Photos by Martin Scott Powell
Photo of a traditional eat-in kitchen in New York with marble benchtops, white splashback, stone slab splashback, white cabinets and recessed-panel cabinets.
Photo of a traditional eat-in kitchen in New York with marble benchtops, white splashback, stone slab splashback, white cabinets and recessed-panel cabinets.
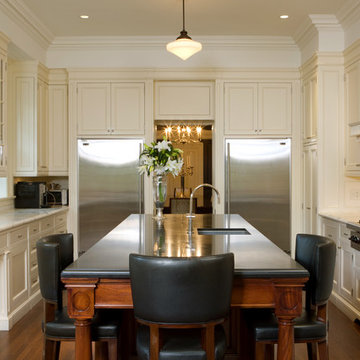
Kitchen with mahogany island
Photo of a large traditional galley separate kitchen in Toronto with an undermount sink, shaker cabinets, white cabinets, white splashback, stainless steel appliances, marble benchtops, stone slab splashback, dark hardwood floors and with island.
Photo of a large traditional galley separate kitchen in Toronto with an undermount sink, shaker cabinets, white cabinets, white splashback, stainless steel appliances, marble benchtops, stone slab splashback, dark hardwood floors and with island.
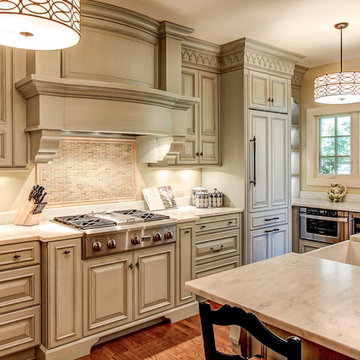
Cabinets by Artistic Kitchens-The base color is matched to Benjamin Moore’s “Smoke” which is a grayish blue with an espresso glaze with Danby marble counter top.
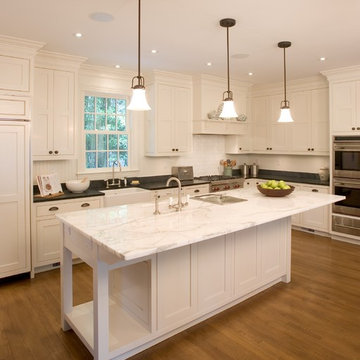
White calacutta marble kitchen island with Vermont soapstone
Photo of a traditional l-shaped kitchen in New York with marble benchtops, a farmhouse sink, white cabinets and stainless steel appliances.
Photo of a traditional l-shaped kitchen in New York with marble benchtops, a farmhouse sink, white cabinets and stainless steel appliances.
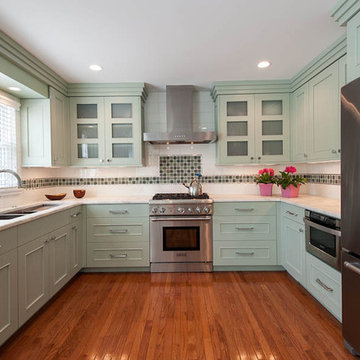
Photos taken by J.W. Smith. This kitchen was designed to bridge the gap between contemporary and traditional styles since the architectural style of the house is traditional, but the owner's taste leans towards contemporary. The owner wanted the cabinets to be different from the often seen white painted cabinets, but also wanted the kitchen to appear light and breezy. The purpose of the glass tile work is to create a textural change from soft to chrisp and clean. The white dish pantry seen near the kitchen table was an existing piece. On either side, closed door drywall niches were built out to flank the dish pantry.
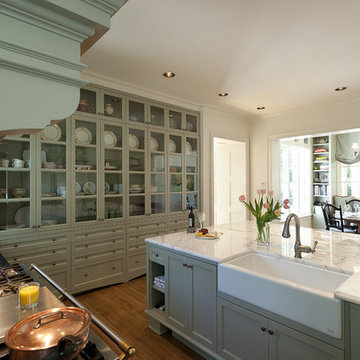
Design ideas for a mid-sized traditional u-shaped separate kitchen in Dallas with a farmhouse sink, glass-front cabinets, green cabinets, marble benchtops, grey splashback, subway tile splashback, medium hardwood floors and with island.
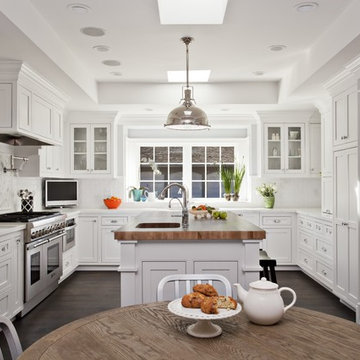
Photographer Frank Paul Perez
Inspiration for a large traditional u-shaped open plan kitchen in San Francisco with an undermount sink, beaded inset cabinets, white cabinets, marble benchtops, white splashback, subway tile splashback, panelled appliances, dark hardwood floors and with island.
Inspiration for a large traditional u-shaped open plan kitchen in San Francisco with an undermount sink, beaded inset cabinets, white cabinets, marble benchtops, white splashback, subway tile splashback, panelled appliances, dark hardwood floors and with island.
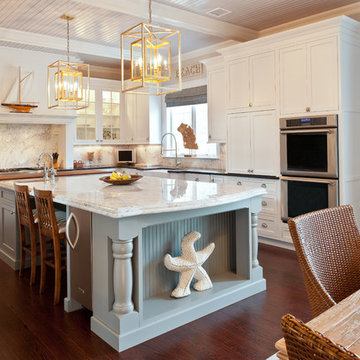
Plato Cabinetry- Photo credits to Patrica Burke
Photo of a mid-sized traditional u-shaped separate kitchen in New York with shaker cabinets, a farmhouse sink, white cabinets, marble benchtops, white splashback, stone slab splashback, stainless steel appliances, dark hardwood floors and with island.
Photo of a mid-sized traditional u-shaped separate kitchen in New York with shaker cabinets, a farmhouse sink, white cabinets, marble benchtops, white splashback, stone slab splashback, stainless steel appliances, dark hardwood floors and with island.
Traditional Kitchen with Marble Benchtops Design Ideas
9