Traditional Kitchen with Multi-Coloured Splashback Design Ideas
Refine by:
Budget
Sort by:Popular Today
21 - 40 of 24,637 photos
Item 1 of 3
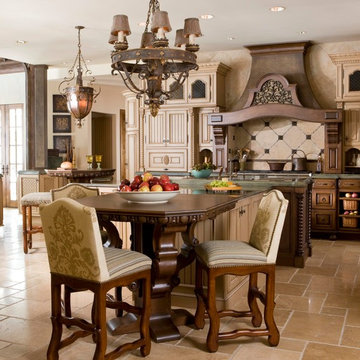
Inspiration for a traditional kitchen in DC Metro with beige cabinets, multi-coloured splashback and beige floor.
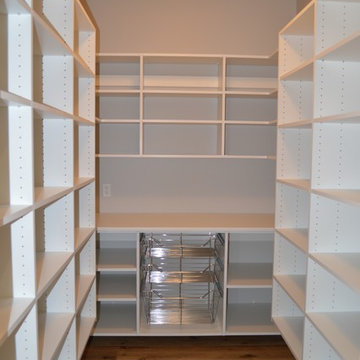
Photo of a large traditional u-shaped kitchen pantry in Other with a farmhouse sink, open cabinets, white cabinets, onyx benchtops, multi-coloured splashback, marble splashback, stainless steel appliances, medium hardwood floors, with island and orange floor.
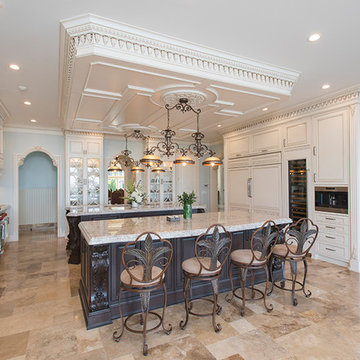
Jason Taylor
Expansive traditional l-shaped open plan kitchen in New York with multiple islands, an undermount sink, raised-panel cabinets, white cabinets, marble benchtops, multi-coloured splashback, mosaic tile splashback, stainless steel appliances, marble floors, beige floor and beige benchtop.
Expansive traditional l-shaped open plan kitchen in New York with multiple islands, an undermount sink, raised-panel cabinets, white cabinets, marble benchtops, multi-coloured splashback, mosaic tile splashback, stainless steel appliances, marble floors, beige floor and beige benchtop.
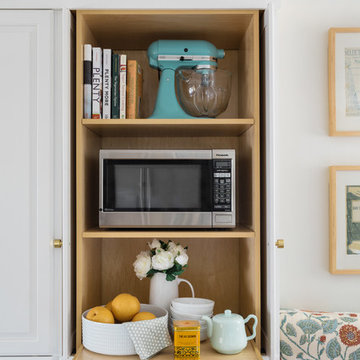
Photo: Joyelle West
Inspiration for a mid-sized traditional l-shaped eat-in kitchen in Boston with an undermount sink, raised-panel cabinets, blue cabinets, quartz benchtops, multi-coloured splashback, terra-cotta splashback, stainless steel appliances, medium hardwood floors, with island and brown floor.
Inspiration for a mid-sized traditional l-shaped eat-in kitchen in Boston with an undermount sink, raised-panel cabinets, blue cabinets, quartz benchtops, multi-coloured splashback, terra-cotta splashback, stainless steel appliances, medium hardwood floors, with island and brown floor.
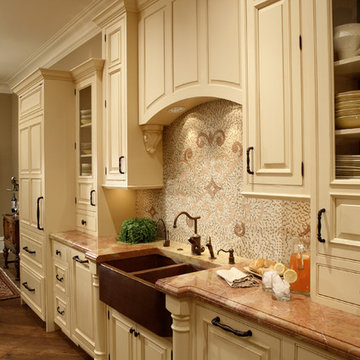
Inspiration for a large traditional l-shaped eat-in kitchen in Detroit with a farmhouse sink, raised-panel cabinets, white cabinets, dark hardwood floors, onyx benchtops, multi-coloured splashback, mosaic tile splashback, coloured appliances, no island and brown floor.
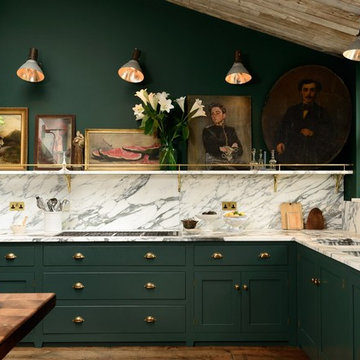
Photo by deVol Kitchens
This is an example of a mid-sized traditional l-shaped kitchen in London with shaker cabinets, green cabinets, multi-coloured splashback, a double-bowl sink and medium hardwood floors.
This is an example of a mid-sized traditional l-shaped kitchen in London with shaker cabinets, green cabinets, multi-coloured splashback, a double-bowl sink and medium hardwood floors.
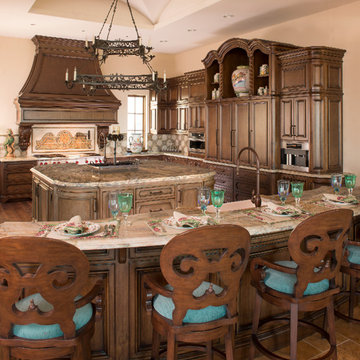
This is an example of an expansive traditional l-shaped eat-in kitchen in Dallas with a farmhouse sink, recessed-panel cabinets, dark wood cabinets, marble benchtops, multi-coloured splashback, mosaic tile splashback, panelled appliances, travertine floors and multiple islands.
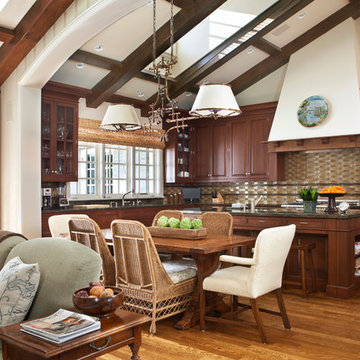
These clients came to my office looking for an architect who could design their "empty nest" home that would be the focus of their soon to be extended family. A place where the kids and grand kids would want to hang out: with a pool, open family room/ kitchen, garden; but also one-story so there wouldn't be any unnecessary stairs to climb. They wanted the design to feel like "old Pasadena" with the coziness and attention to detail that the era embraced. My sensibilities led me to recall the wonderful classic mansions of San Marino, so I designed a manor house clad in trim Bluestone with a steep French slate roof and clean white entry, eave and dormer moldings that would blend organically with the future hardscape plan and thoughtfully landscaped grounds.
The site was a deep, flat lot that had been half of the old Joan Crawford estate; the part that had an abandoned swimming pool and small cabana. I envisioned a pavilion filled with natural light set in a beautifully planted park with garden views from all sides. Having a one-story house allowed for tall and interesting shaped ceilings that carved into the sheer angles of the roof. The most private area of the house would be the central loggia with skylights ensconced in a deep woodwork lattice grid and would be reminiscent of the outdoor “Salas” found in early Californian homes. The family would soon gather there and enjoy warm afternoons and the wonderfully cool evening hours together.
Working with interior designer Jeffrey Hitchcock, we designed an open family room/kitchen with high dark wood beamed ceilings, dormer windows for daylight, custom raised panel cabinetry, granite counters and a textured glass tile splash. Natural light and gentle breezes flow through the many French doors and windows located to accommodate not only the garden views, but the prevailing sun and wind as well. The graceful living room features a dramatic vaulted white painted wood ceiling and grand fireplace flanked by generous double hung French windows and elegant drapery. A deeply cased opening draws one into the wainscot paneled dining room that is highlighted by hand painted scenic wallpaper and a barrel vaulted ceiling. The walnut paneled library opens up to reveal the waterfall feature in the back garden. Equally picturesque and restful is the view from the rotunda in the master bedroom suite.
Architect: Ward Jewell Architect, AIA
Interior Design: Jeffrey Hitchcock Enterprises
Contractor: Synergy General Contractors, Inc.
Landscape Design: LZ Design Group, Inc.
Photography: Laura Hull
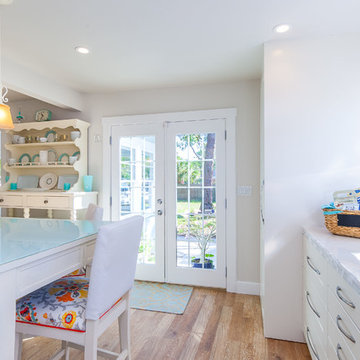
Coastal Home Photography
Photo of a small traditional l-shaped kitchen in Tampa with a single-bowl sink, shaker cabinets, white cabinets, tile benchtops, multi-coloured splashback, glass sheet splashback, white appliances and light hardwood floors.
Photo of a small traditional l-shaped kitchen in Tampa with a single-bowl sink, shaker cabinets, white cabinets, tile benchtops, multi-coloured splashback, glass sheet splashback, white appliances and light hardwood floors.
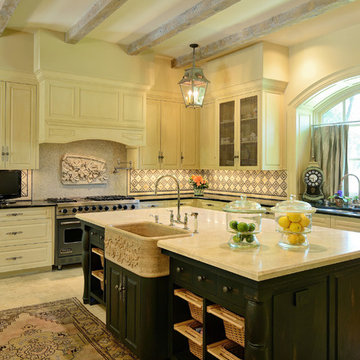
Trey Hunter Photography
Photo of a large traditional l-shaped eat-in kitchen in Houston with with island, a farmhouse sink, raised-panel cabinets, dark wood cabinets, granite benchtops, multi-coloured splashback, mosaic tile splashback, stainless steel appliances and limestone floors.
Photo of a large traditional l-shaped eat-in kitchen in Houston with with island, a farmhouse sink, raised-panel cabinets, dark wood cabinets, granite benchtops, multi-coloured splashback, mosaic tile splashback, stainless steel appliances and limestone floors.
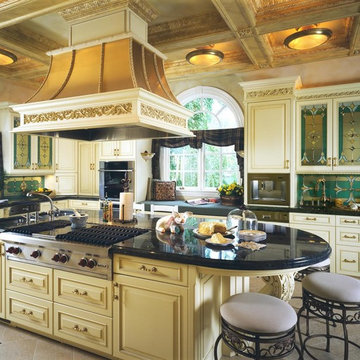
Design ideas for a mid-sized traditional l-shaped separate kitchen in DC Metro with an undermount sink, beaded inset cabinets, white cabinets, granite benchtops, multi-coloured splashback, glass tile splashback, stainless steel appliances, porcelain floors, with island and beige floor.
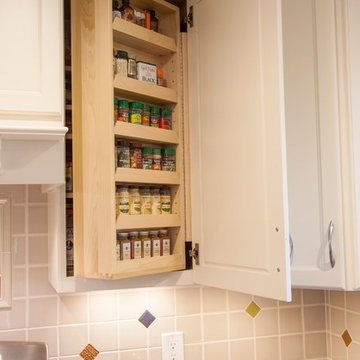
The custom cabinets include many modern conveniences, including soft close drawers and doors. R.B. Schwarz installed many pull-outs. This cabinet features a swing-out spice rack which the homeowner loves.
Photo Credit: Jim Baron
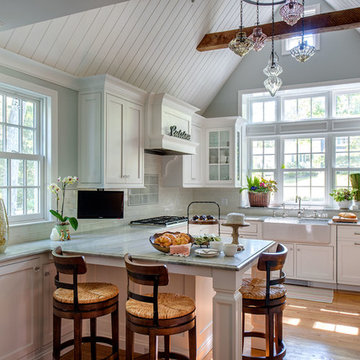
The vaulted white panel ceiling and windows that bring in lots of natural light help this kitchen feel open and airy. White cabinetry and grey marble countertops are accented with polished chrome and glass accents. The ivory subway tile backsplash is accented with decorative blue-green ceramic tile above the cooktop. Rustic decorative beams help maintain a farmhouse quality in this modern space.
Ilir Rizaj
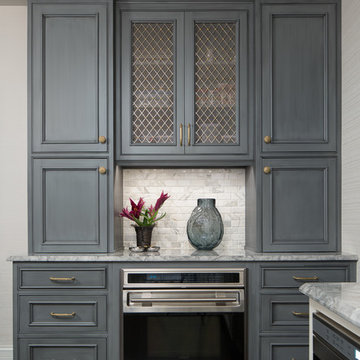
Design ideas for an expansive traditional l-shaped eat-in kitchen in Chicago with grey cabinets, quartzite benchtops, stainless steel appliances, dark hardwood floors, with island, an undermount sink, beaded inset cabinets, multi-coloured splashback, stone tile splashback and brown floor.
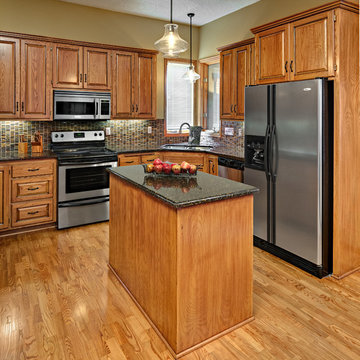
ehlen creative communications
Design ideas for a large traditional u-shaped eat-in kitchen in Minneapolis with an undermount sink, raised-panel cabinets, light wood cabinets, quartz benchtops, multi-coloured splashback, mosaic tile splashback, stainless steel appliances, light hardwood floors, with island and beige floor.
Design ideas for a large traditional u-shaped eat-in kitchen in Minneapolis with an undermount sink, raised-panel cabinets, light wood cabinets, quartz benchtops, multi-coloured splashback, mosaic tile splashback, stainless steel appliances, light hardwood floors, with island and beige floor.
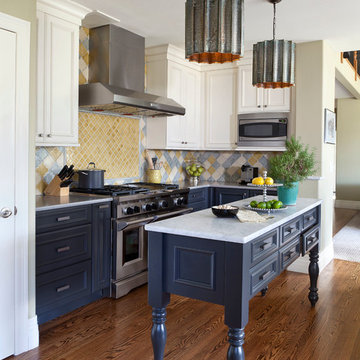
Mid-sized traditional kitchen in Denver with recessed-panel cabinets, multi-coloured splashback, with island, blue cabinets, marble benchtops, ceramic splashback, stainless steel appliances, dark hardwood floors and brown floor.
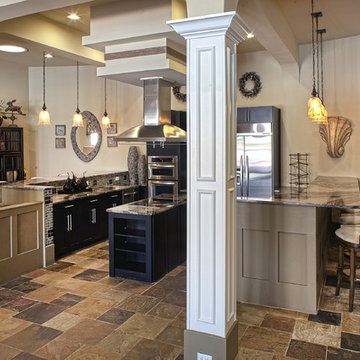
This is an example of a large traditional u-shaped open plan kitchen in Atlanta with shaker cabinets, black cabinets, marble benchtops, multi-coloured splashback, mosaic tile splashback, stainless steel appliances and with island.
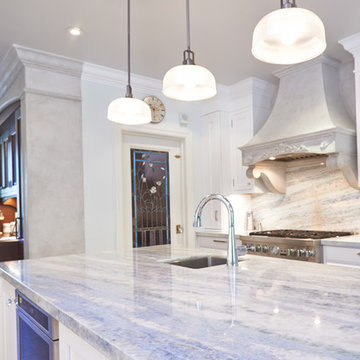
Large traditional l-shaped open plan kitchen in Toronto with an undermount sink, shaker cabinets, white cabinets, quartz benchtops, multi-coloured splashback, stone slab splashback, stainless steel appliances, medium hardwood floors and with island.
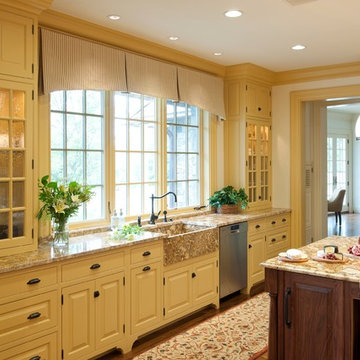
This is an example of a large traditional l-shaped kitchen in Other with a farmhouse sink, raised-panel cabinets, yellow cabinets, granite benchtops, multi-coloured splashback, ceramic splashback, stainless steel appliances, medium hardwood floors and with island.
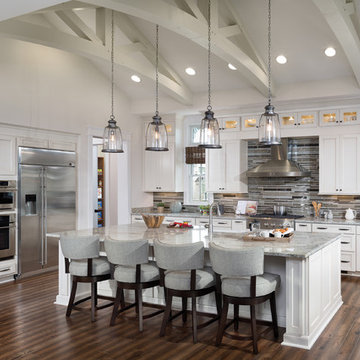
This large kitchen features all of the latest kitchen design trends and will help homeowners enjoy their space for years to come. http://arhomes.us/PortRoyale1277
Traditional Kitchen with Multi-Coloured Splashback Design Ideas
2