Traditional Kitchen with Multi-Coloured Splashback Design Ideas
Refine by:
Budget
Sort by:Popular Today
61 - 80 of 24,637 photos
Item 1 of 3

Written by Mary Kate Hogan for Westchester Home Magazine.
"The Goal: The family that cooks together has the most fun — especially when their kitchen is equipped with four ovens and tons of workspace. After a first-floor renovation of a home for a couple with four grown children, the new kitchen features high-tech appliances purchased through Royal Green and a custom island with a connected table to seat family, friends, and cooking spectators. An old dining room was eliminated, and the whole area was transformed into one open, L-shaped space with a bar and family room.
“They wanted to expand the kitchen and have more of an entertaining room for their family gatherings,” says designer Danielle Florie. She designed the kitchen so that two or three people can work at the same time, with a full sink in the island that’s big enough for cleaning vegetables or washing pots and pans.
Key Features:
Well-Stocked Bar: The bar area adjacent to the kitchen doubles as a coffee center. Topped with a leathered brown marble, the bar houses the coffee maker as well as a wine refrigerator, beverage fridge, and built-in ice maker. Upholstered swivel chairs encourage people to gather and stay awhile.
Finishing Touches: Counters around the kitchen and the island are covered with a Cambria quartz that has the light, airy look the homeowners wanted and resists stains and scratches. A geometric marble tile backsplash is an eye-catching decorative element.
Into the Wood: The larger table in the kitchen was handmade for the family and matches the island base. On the floor, wood planks with a warm gray tone run diagonally for added interest."
Bilotta Designer: Danielle Florie
Photographer: Phillip Ennis
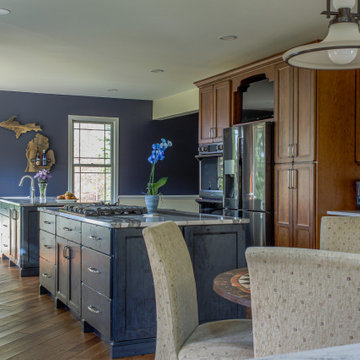
Design ideas for an expansive traditional galley eat-in kitchen in Detroit with an undermount sink, recessed-panel cabinets, blue cabinets, quartz benchtops, multi-coloured splashback, engineered quartz splashback, stainless steel appliances, multiple islands, brown floor, grey benchtop and medium hardwood floors.
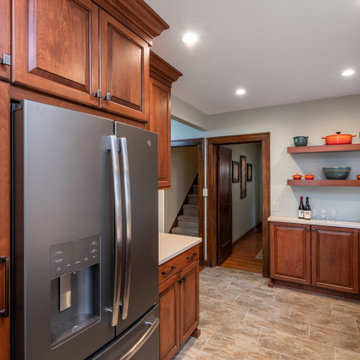
This homeowner loved her home and location, but it needed updating and a more efficient use of the condensed space she had for her kitchen.
We were creative in opening the kitchen and a small eat-in area to create a more open kitchen for multiple cooks to work together. We created a coffee station/serving area with floating shelves, and in order to preserve the existing windows, we stepped a base cabinet down to maintain adequate counter prep space. With custom cabinetry reminiscent of the era of this home and a glass tile back splash she loved, we were able to give her the kitchen of her dreams in a home she already loved. We attended a holiday cookie party at her home upon completion, and were able to experience firsthand, multiple cooks in the kitchen and hear the oohs and ahhs from family and friends about the amazing transformation of her spaces.
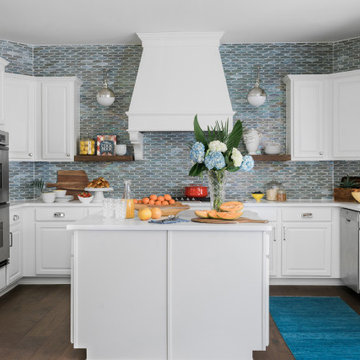
Erika Ward’s Western Cape Classic design for her new kitchen as part of the Fall 2019 One Room Challenge pulls in subtle ocean colors and elements, bold blue curtains and all white cabinets, combining both African and Asian décor elements. With LIFECORE Abella Moderna serving as the foundation, it adds warmth to the space. Plus the low VOC was especially important to Erika now that her 6-year-old is one-year post chemotherapy.
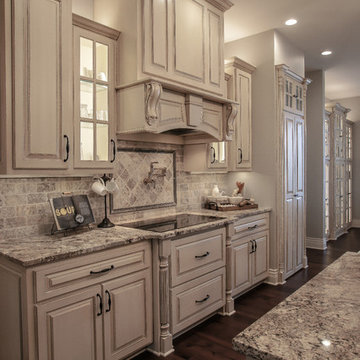
Large traditional l-shaped eat-in kitchen in Omaha with a farmhouse sink, raised-panel cabinets, distressed cabinets, granite benchtops, multi-coloured splashback, stone tile splashback, panelled appliances, dark hardwood floors, with island, brown floor and beige benchtop.
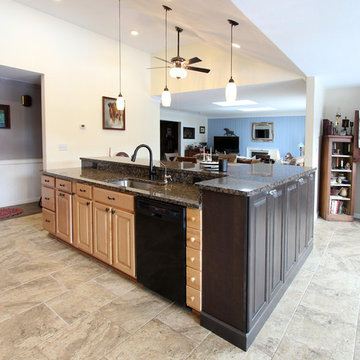
In this kitchen, we removed walls and created a vaulted ceiling to open up this room. We installed Waypoint Living Spaces Maple Honey with Cherry Slate cabinets. The countertop is Baltic Brown granite.
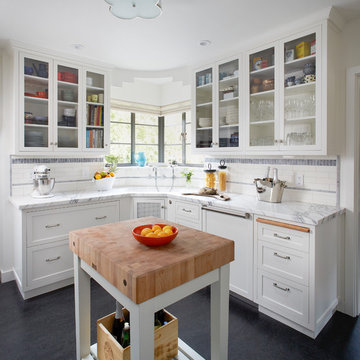
Peter Medilek
Photo of a mid-sized traditional l-shaped kitchen in San Francisco with white cabinets, marble benchtops, ceramic splashback, linoleum floors, white benchtop, with island, glass-front cabinets, multi-coloured splashback and black floor.
Photo of a mid-sized traditional l-shaped kitchen in San Francisco with white cabinets, marble benchtops, ceramic splashback, linoleum floors, white benchtop, with island, glass-front cabinets, multi-coloured splashback and black floor.
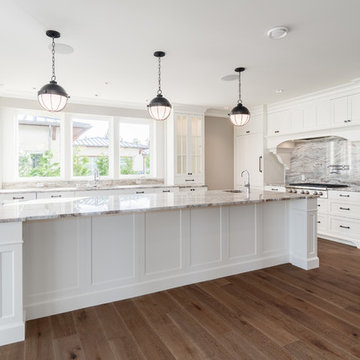
LIDA Construction Interior Designer - Lawrie Keogh
Large traditional u-shaped eat-in kitchen in Vancouver with an undermount sink, recessed-panel cabinets, white cabinets, limestone benchtops, multi-coloured splashback, stone slab splashback, stainless steel appliances, medium hardwood floors, with island, brown floor and multi-coloured benchtop.
Large traditional u-shaped eat-in kitchen in Vancouver with an undermount sink, recessed-panel cabinets, white cabinets, limestone benchtops, multi-coloured splashback, stone slab splashback, stainless steel appliances, medium hardwood floors, with island, brown floor and multi-coloured benchtop.
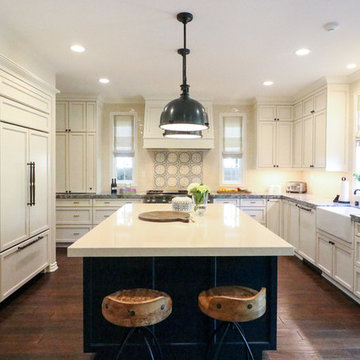
This is an example of a traditional kitchen in Orange County with a farmhouse sink, recessed-panel cabinets, white cabinets, multi-coloured splashback, panelled appliances, dark hardwood floors, with island, brown floor and grey benchtop.
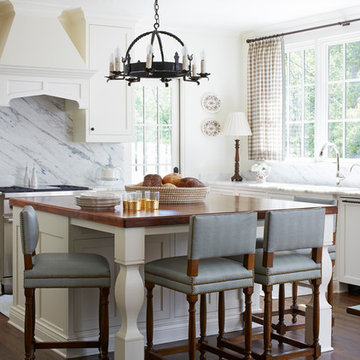
Traditional kitchen in Atlanta with shaker cabinets, white cabinets, multi-coloured splashback, stone slab splashback, dark hardwood floors, with island, brown floor and multi-coloured benchtop.
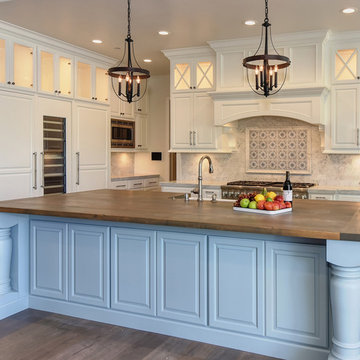
The country French home tile designs in the kitchen are not only chic, the tones of blue and natural inspire and welcome culinary creativity. The kitchen backsplash is adorned in Carrara marble. The stunning print just above the stove is Sanza in Snowflake Blue by Stone Impressions, which provides a charming focal point that ties all the elements together.
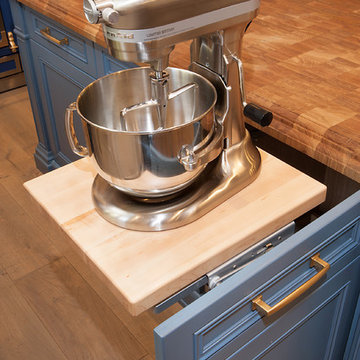
Large traditional l-shaped kitchen pantry in Phoenix with a farmhouse sink, raised-panel cabinets, white cabinets, wood benchtops, multi-coloured splashback, coloured appliances, medium hardwood floors, multiple islands, brown floor and brown benchtop.
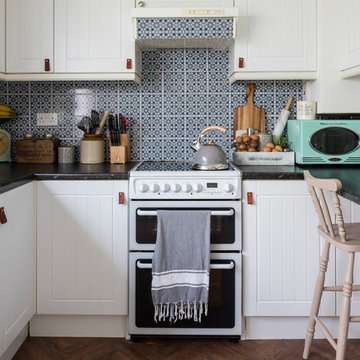
Chris Snook © 2017 Houzz
This is an example of a small traditional u-shaped eat-in kitchen in London with beaded inset cabinets, white cabinets, multi-coloured splashback, a peninsula and brown floor.
This is an example of a small traditional u-shaped eat-in kitchen in London with beaded inset cabinets, white cabinets, multi-coloured splashback, a peninsula and brown floor.
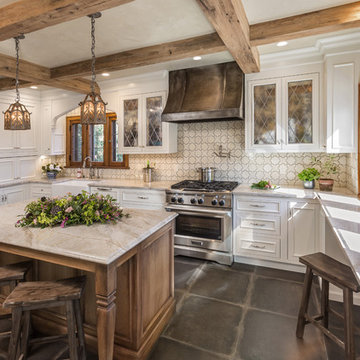
Photo: Edmunds Studios
Design: Angela Westmore, LLC
This is an example of a mid-sized traditional u-shaped kitchen in Milwaukee with a farmhouse sink, glass-front cabinets, white cabinets, marble benchtops, ceramic splashback, stainless steel appliances, with island, brown floor and multi-coloured splashback.
This is an example of a mid-sized traditional u-shaped kitchen in Milwaukee with a farmhouse sink, glass-front cabinets, white cabinets, marble benchtops, ceramic splashback, stainless steel appliances, with island, brown floor and multi-coloured splashback.
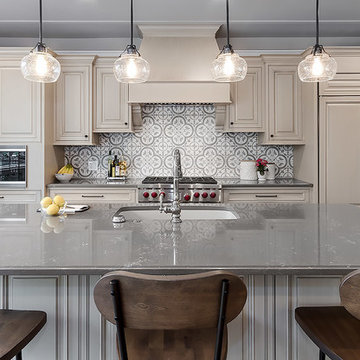
The kitchen, butler’s pantry, and laundry room uses Arbor Mills cabinetry and quartz counter tops. Wide plank flooring is installed to bring in an early world feel. Encaustic tiles and black iron hardware were used throughout. The butler’s pantry has polished brass latches and cup pulls which shine brightly on black painted cabinets. Across from the laundry room the fully custom mudroom wall was built around a salvaged 4” thick seat stained to match the laundry room cabinets.
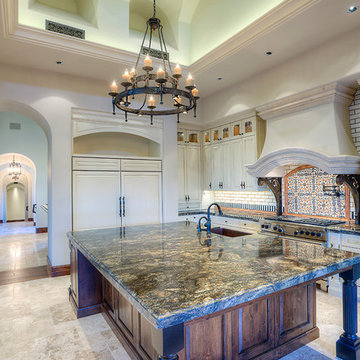
We absolutely adore this kitchen's arched entryways, the integrated appliances (built-in fridge!), white painted cabinets, ceiling design, and granite countertops.
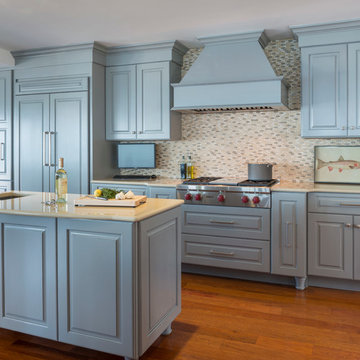
Designed by Lisa Zompa
Photography by Nat Rae
Inspiration for a large traditional u-shaped eat-in kitchen in Providence with a drop-in sink, raised-panel cabinets, blue cabinets, granite benchtops, multi-coloured splashback, matchstick tile splashback, stainless steel appliances, medium hardwood floors and multiple islands.
Inspiration for a large traditional u-shaped eat-in kitchen in Providence with a drop-in sink, raised-panel cabinets, blue cabinets, granite benchtops, multi-coloured splashback, matchstick tile splashback, stainless steel appliances, medium hardwood floors and multiple islands.
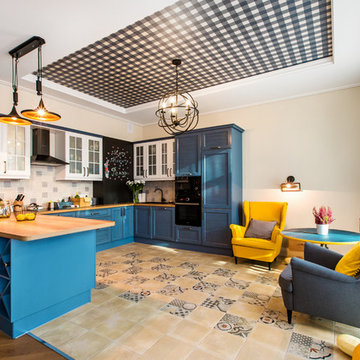
Large traditional u-shaped eat-in kitchen in Saint Petersburg with glass-front cabinets, blue cabinets, wood benchtops, multi-coloured splashback, black appliances and a peninsula.
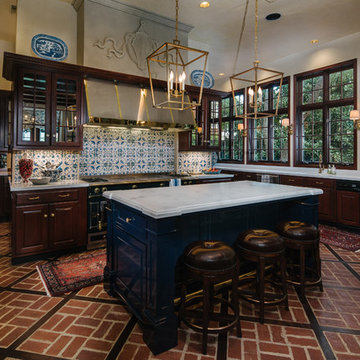
Traditional kitchen in Houston with glass-front cabinets, dark wood cabinets, multi-coloured splashback, black appliances, brick floors and with island.
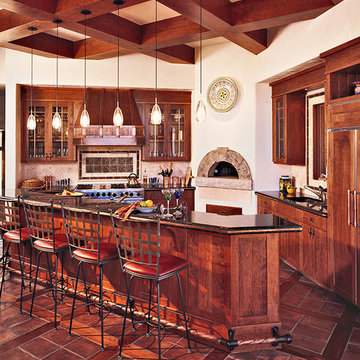
This is an example of an expansive traditional kitchen in Denver with an undermount sink, glass-front cabinets, medium wood cabinets, granite benchtops, multi-coloured splashback, ceramic splashback, panelled appliances, terra-cotta floors, with island and brown floor.
Traditional Kitchen with Multi-Coloured Splashback Design Ideas
4