Traditional Kitchen with Red Splashback Design Ideas
Refine by:
Budget
Sort by:Popular Today
101 - 120 of 920 photos
Item 1 of 3
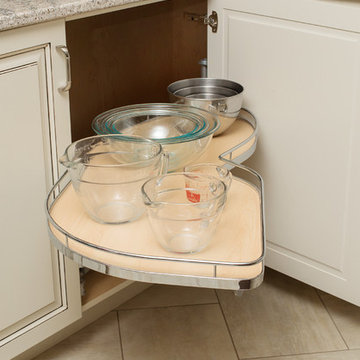
Our approach to the dining room wall was a key decision for the entire project. The wall was load bearing and the homeowners considered only removing half of it. In the end, keeping the overall open concept design was important to the homeowners, therefore we installed a load bearing beam in the ceiling. The beam was finished with drywall to be cohesive so it looked like it was a part of the original design. Now that the kitchen and dining room were open, paint colors were used to designate the spaces and create visual boundaries. This made each area feel like it’s its own space without using any structures.
The original L-shaped kitchen was cut short because of bay windows that overlooked the backyard patio. These windows were lost in the space and not functional; they were replaced with double French doors leading onto the patio. A brick layer was brought in to patch up the window swap and now it looks like the French doors always existed. New crown molding was installed throughout and painted to match the kitchen cabinets.
This window/door replacement allowed for a large pantry cabinet to be installed next to the refrigerator which was not in the old cabinet configuration. The replaced perimeter cabinets host custom storage solutions, like a mixer stand, spice organization, recycling center and functional corner cabinet with pull out shelving. The perimeter kitchen cabinets are painted with a glaze and the island is a cherry stain with glaze to amplify the raised panel door style.
We tripled the size of the kitchen island to expand countertop space. It seats five people and hosts charging stations for the family’s busy lifestyle. It was important that the cooktop in the island had a built in downdraft system because the homeowners did not want a ventilation hood in the center of the kitchen because it would obscure the open concept design.
The countertops are quartz and feature an under mount granite composite kitchen sink with a low divide center. The kitchen faucet, which features hands free and touch technology, and an instant hot water dispenser were added for convenience because of the homeowners’ busy lifestyle. The backsplash is a favorite, with a teal and red glass mosaic basket weave design. It stands out and holds its own among the expansive kitchen cabinets.
All recessed, under cabinet and decorative lights were installed on dimmer switches to allow the homeowners to adjust the lighting in each space of the project. All exterior and interior door hardware, hinges and knobs were replaced in oil rubbed bronze to match the dark stain throughout the space. The entire first floor remodel project uses 12x24 ceramic tile laid in a herringbone pattern. Since tile is typically cold, the flooring was also heated from below. This will also help with the homeowners’ original heating issues.
When accessorizing the kitchen, we used functional, everyday items the homeowners use like cutting boards, canisters for dry goods and place settings on the island. Ultimately, this project transformed their small, outdated kitchen into an expansive and functional workspace.
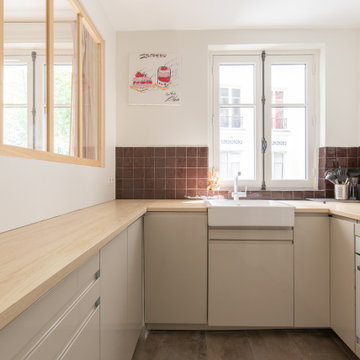
Séparation de la cuisine et de la partie salle à manger faite par une rupture entre le carrelage et le parquet.
Inspiration for a mid-sized traditional u-shaped open plan kitchen in Paris with a drop-in sink, beige cabinets, red splashback, ceramic splashback, white appliances, no island, beige floor and beige benchtop.
Inspiration for a mid-sized traditional u-shaped open plan kitchen in Paris with a drop-in sink, beige cabinets, red splashback, ceramic splashback, white appliances, no island, beige floor and beige benchtop.
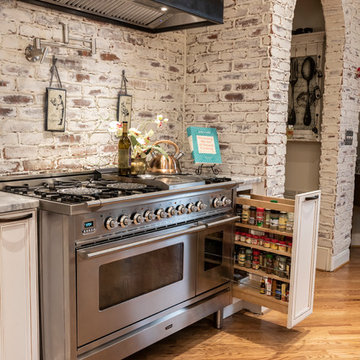
This was a total transformation from a house that was the House of Dreams in Kennesaw for 1997, but that kitchen didn't stand the test of time. The new one will never get old! The client helped a ton with this one, we pulled out all the details we could fit into this space.
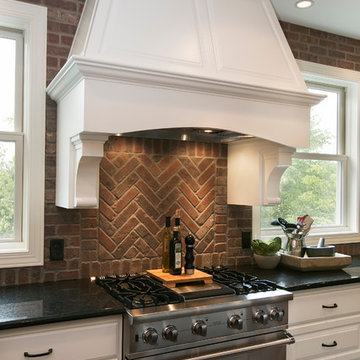
Design ideas for a mid-sized traditional u-shaped eat-in kitchen in Minneapolis with a farmhouse sink, raised-panel cabinets, white cabinets, granite benchtops, red splashback, brick splashback, stainless steel appliances, dark hardwood floors, with island, brown floor and multi-coloured benchtop.
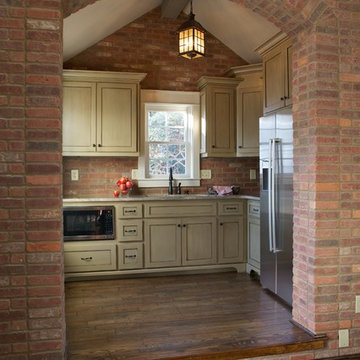
Kitchen installation in Church Street
This is an example of a small traditional l-shaped separate kitchen in Atlanta with an undermount sink, beaded inset cabinets, brown cabinets, granite benchtops, red splashback, cement tile splashback, stainless steel appliances, dark hardwood floors and no island.
This is an example of a small traditional l-shaped separate kitchen in Atlanta with an undermount sink, beaded inset cabinets, brown cabinets, granite benchtops, red splashback, cement tile splashback, stainless steel appliances, dark hardwood floors and no island.
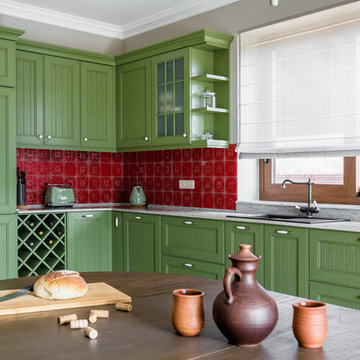
Чепелев Михаил
Traditional l-shaped kitchen in Other with a drop-in sink, recessed-panel cabinets, green cabinets and red splashback.
Traditional l-shaped kitchen in Other with a drop-in sink, recessed-panel cabinets, green cabinets and red splashback.
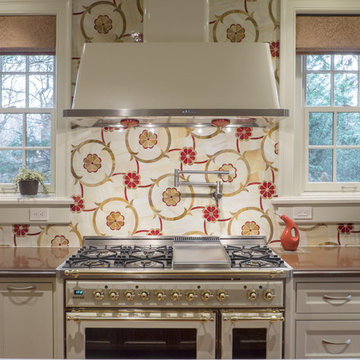
Architecture and Construction by Rock Paper Hammer.
Photography by Sara Rounsavall.
Inspiration for an expansive traditional l-shaped separate kitchen in Louisville with an undermount sink, beaded inset cabinets, concrete benchtops, red splashback, glass tile splashback, with island and white appliances.
Inspiration for an expansive traditional l-shaped separate kitchen in Louisville with an undermount sink, beaded inset cabinets, concrete benchtops, red splashback, glass tile splashback, with island and white appliances.
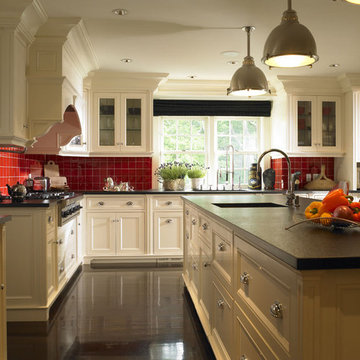
Architecture: Morehouse MacDonald & Associates
Custom Cabinetry: Woodmeister Master Builders
Photography: Gary Sloan Studios
Photo of a large traditional u-shaped eat-in kitchen in Boston with an undermount sink, recessed-panel cabinets, white cabinets, granite benchtops, red splashback, ceramic splashback, stainless steel appliances, dark hardwood floors and with island.
Photo of a large traditional u-shaped eat-in kitchen in Boston with an undermount sink, recessed-panel cabinets, white cabinets, granite benchtops, red splashback, ceramic splashback, stainless steel appliances, dark hardwood floors and with island.
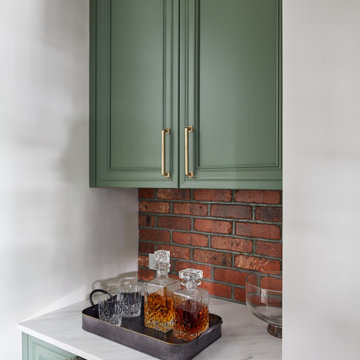
Small traditional separate kitchen in Other with a farmhouse sink, recessed-panel cabinets, green cabinets, marble benchtops, red splashback, brick splashback, panelled appliances, medium hardwood floors and white benchtop.
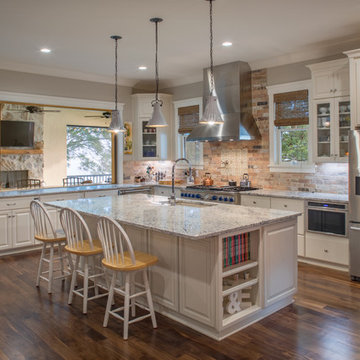
Photo of a traditional l-shaped kitchen in Charlotte with an undermount sink, raised-panel cabinets, white cabinets, red splashback, brick splashback, stainless steel appliances, dark hardwood floors, with island, brown floor and grey benchtop.
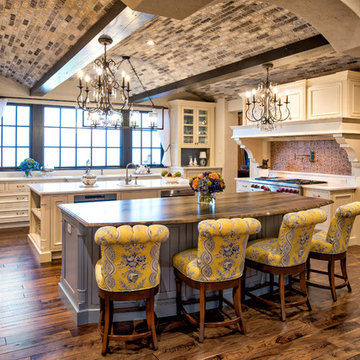
Scott Amundson Photography
Traditional kitchen in Minneapolis with recessed-panel cabinets, beige cabinets, red splashback, stainless steel appliances, dark hardwood floors, multiple islands, brown floor and white benchtop.
Traditional kitchen in Minneapolis with recessed-panel cabinets, beige cabinets, red splashback, stainless steel appliances, dark hardwood floors, multiple islands, brown floor and white benchtop.
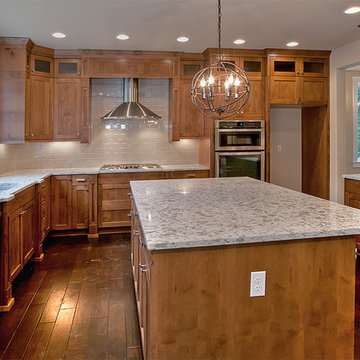
Kitchen at Pine Valley in Issaquah, WA
Photo of a traditional kitchen in Seattle with an undermount sink, shaker cabinets, brown cabinets, granite benchtops, red splashback, subway tile splashback, stainless steel appliances, dark hardwood floors, with island and brown floor.
Photo of a traditional kitchen in Seattle with an undermount sink, shaker cabinets, brown cabinets, granite benchtops, red splashback, subway tile splashback, stainless steel appliances, dark hardwood floors, with island and brown floor.
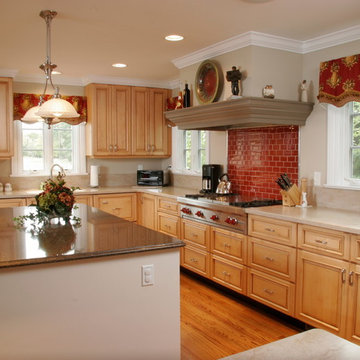
Maple cabinets in classic raised panel. The island is winter white. Countertops are Corians Tumbleweek and Zodiaq Topaz on the island.
Glass Backsplash in Fire red
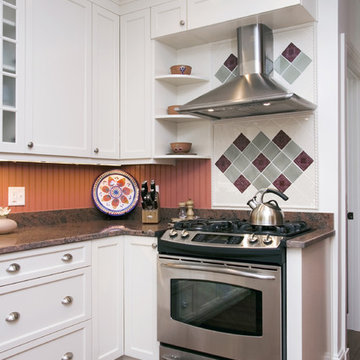
Photo of a small traditional l-shaped kitchen pantry in Boston with an undermount sink, beaded inset cabinets, white cabinets, granite benchtops, red splashback, ceramic splashback, stainless steel appliances, dark hardwood floors and no island.
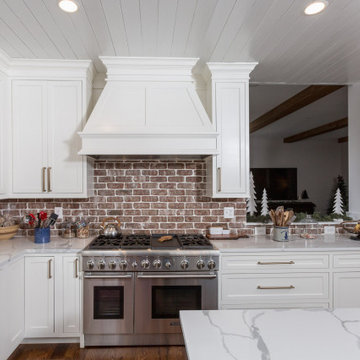
Design ideas for a large traditional u-shaped eat-in kitchen in DC Metro with a farmhouse sink, shaker cabinets, white cabinets, quartz benchtops, red splashback, brick splashback, stainless steel appliances, dark hardwood floors, with island, brown floor and white benchtop.
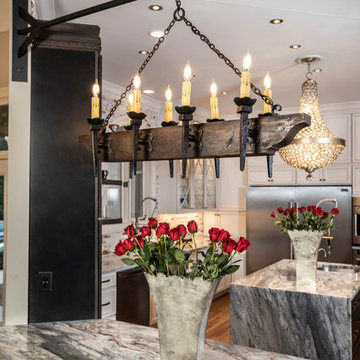
This was a total transformation from a house that was the House of Dreams in Kennesaw for 1997, but that kitchen didn't stand the test of time. The new one will never get old! The client helped a ton with this one, we pulled out all the details we could fit into this space.
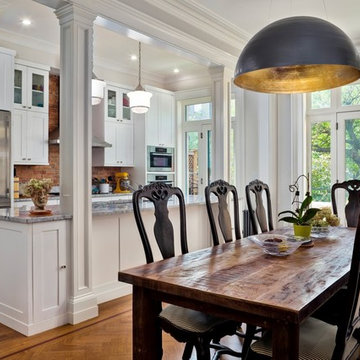
Large traditional single-wall eat-in kitchen in New York with an undermount sink, shaker cabinets, white cabinets, marble benchtops, red splashback, stainless steel appliances, medium hardwood floors, with island and brick splashback.
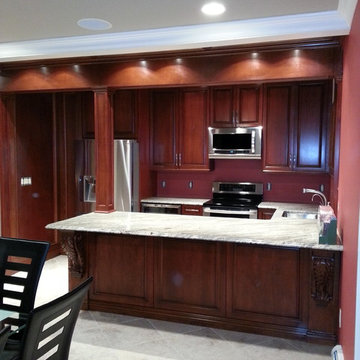
Small traditional single-wall separate kitchen in Newark with an undermount sink, raised-panel cabinets, dark wood cabinets, granite benchtops, red splashback, stainless steel appliances, linoleum floors and a peninsula.
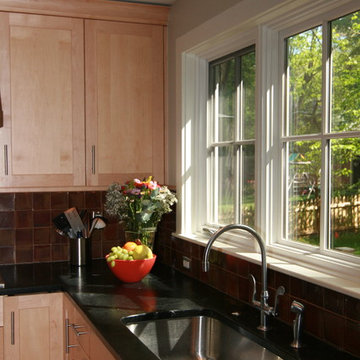
This project integrates a new kitchen, screen porch and outdoor terrace. Three unique spaces that work together to create a wonderful indoor outdoor experience.
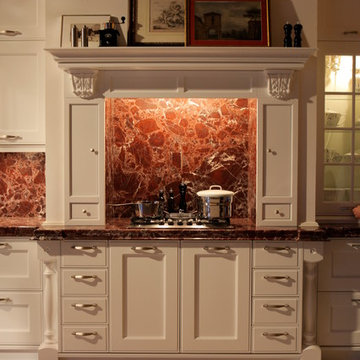
This is an example of a large traditional single-wall open plan kitchen in Moscow with a double-bowl sink, marble benchtops, red splashback, stone slab splashback, stainless steel appliances, marble floors, with island, white cabinets and recessed-panel cabinets.
Traditional Kitchen with Red Splashback Design Ideas
6