Traditional Kitchen with Slate Splashback Design Ideas
Refine by:
Budget
Sort by:Popular Today
201 - 220 of 288 photos
Item 1 of 3
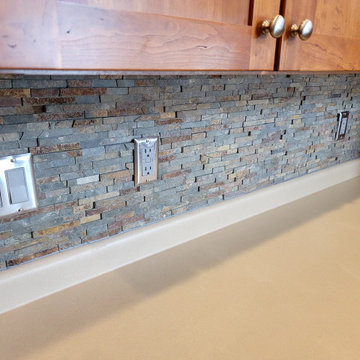
Design ideas for a traditional kitchen in Other with multi-coloured splashback and slate splashback.
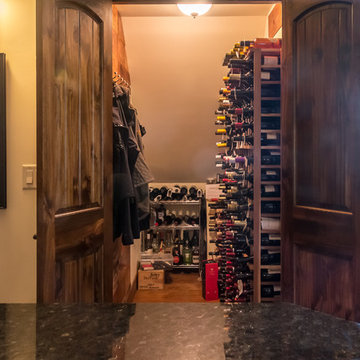
This couple is serious about cooking. The home was not old, but when they purchased it, they wanted to seriously upgrade the kitchen, convert a closet to a wine storage room and add a bedroom and bathroom to the unfinished upstairs area, and convert a deck to a screened porch. We complied on all fronts.
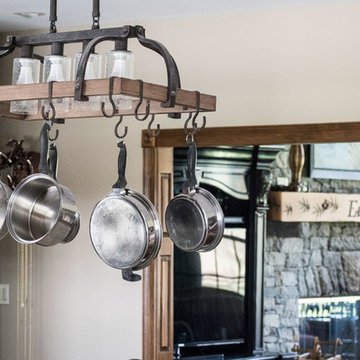
Another aspect of this Family Home Update involved gutting the Kitchen, making the layout more efficient, expanding the island, updating the custom cabinets and taking them all the way to the ceiling, and installing new appliances, countertops, backsplash and fixtures. The newly refinished floors look amazing against the new rich wood cabinet stain. The slate and ledge-stone backsplash brings the outdoors in. The island provides lots of prep space and is large enough to accommodate 4 leather saddle seat barstools.
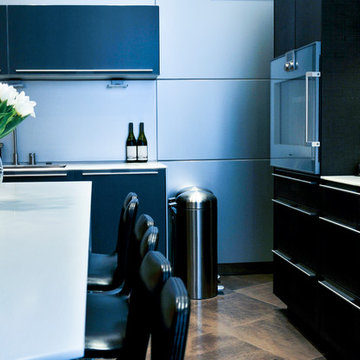
Cuisine sur mesure réalisée par Globaleo Bois, entreprise de menuiserie sur mesure (Paris & IDF). Façades laquées noire dans nos ateliers. Poignées en inox. Plan de travail en corian.
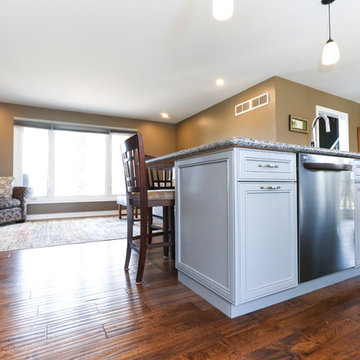
Krystal wanted a more open concept space, so we tore down some walls to open the kitchen into the living room and foyer. A traditional design style was incorporated throughout, with the cabinets and storage units all being made custom. Notable storage savers were built into the cabinetry, such as the door mounted trash can.
During this renovation, the stucco ceiling was scraped down for a more modern drywall ceiling and the floors were completely replaced with hardwood and slate tile.
For ease of maintenance, materials like hardwood, stainless steel and granite were the most prominently used.
Ask us for more information on specific colours and materials.
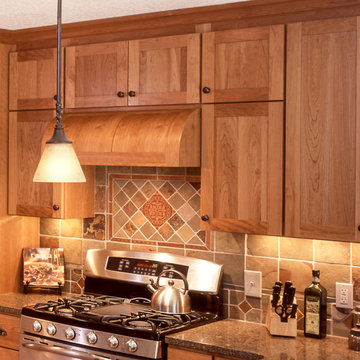
Natural cherry cabinetry. A gorgeous custom made round wood hood over a beautiful ceramic tile backsplash.
Design ideas for a traditional u-shaped kitchen in Minneapolis with a single-bowl sink, flat-panel cabinets, medium wood cabinets, quartz benchtops, multi-coloured splashback, slate splashback, stainless steel appliances and medium hardwood floors.
Design ideas for a traditional u-shaped kitchen in Minneapolis with a single-bowl sink, flat-panel cabinets, medium wood cabinets, quartz benchtops, multi-coloured splashback, slate splashback, stainless steel appliances and medium hardwood floors.
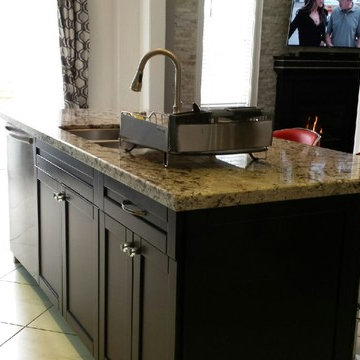
New kitchen cabinets with doors & handles, New backsplash Installed, New marble counter top, New sink installation and New floor tiles throughout the entire kitchen.
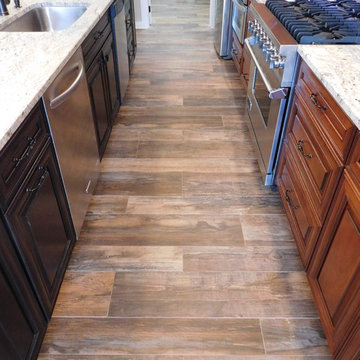
Solomon Home
Photos: Christiana Gianzanti, Arley Wholesale
Large traditional single-wall open plan kitchen in New York with an undermount sink, raised-panel cabinets, dark wood cabinets, granite benchtops, multi-coloured splashback, slate splashback, stainless steel appliances, dark hardwood floors, with island, brown floor and beige benchtop.
Large traditional single-wall open plan kitchen in New York with an undermount sink, raised-panel cabinets, dark wood cabinets, granite benchtops, multi-coloured splashback, slate splashback, stainless steel appliances, dark hardwood floors, with island, brown floor and beige benchtop.
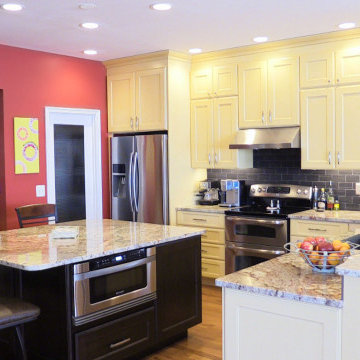
This kitchen features Sienna Bordeaux granite countertops.
Inspiration for a large traditional l-shaped open plan kitchen in Baltimore with an undermount sink, recessed-panel cabinets, yellow cabinets, granite benchtops, black splashback, slate splashback, stainless steel appliances, light hardwood floors, with island, brown floor and beige benchtop.
Inspiration for a large traditional l-shaped open plan kitchen in Baltimore with an undermount sink, recessed-panel cabinets, yellow cabinets, granite benchtops, black splashback, slate splashback, stainless steel appliances, light hardwood floors, with island, brown floor and beige benchtop.
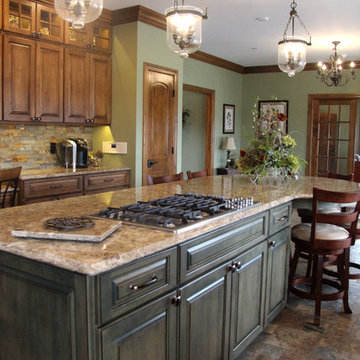
With stacked cabinetry to the ceiling, this kitchen serves as a focal point for a beautiful property that doubles as residential and office space. The top glass cabinets create a desired display space, while the cabinetry and appliances allow for cooking, food preparations, and entertaining. The working island extends into a table supported by a beautiful pedestal.
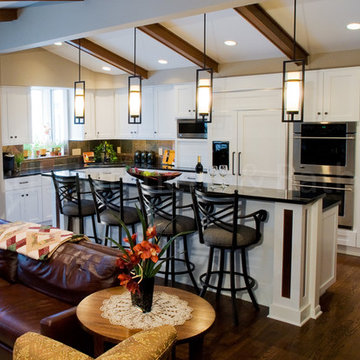
An Open Concept Kitchen
This renovation took a small, closed-in kitchen and an adjacent family room and combined them into an inviting and functional living space. The kitchen features white painted cabinetry, black granite countertops, slate tile backsplash, exposed beams, and oak wood floors. Photos by Charles A. Ward.
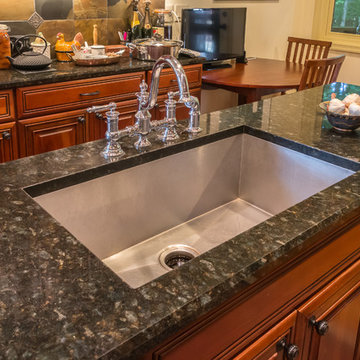
This couple is serious about cooking. The home was not old, but when they purchased it, they wanted to seriously upgrade the kitchen, convert a closet to a wine storage room and add a bedroom and bathroom to the unfinished upstairs area, and convert a deck to a screened porch. We complied on all fronts.
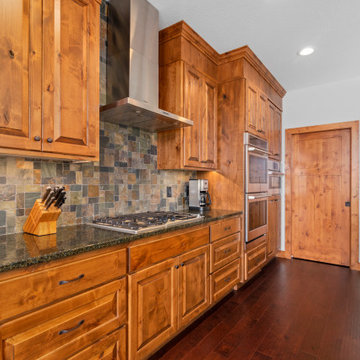
Photo of a mid-sized traditional galley eat-in kitchen in Minneapolis with an undermount sink, raised-panel cabinets, medium wood cabinets, granite benchtops, multi-coloured splashback, slate splashback, stainless steel appliances, dark hardwood floors, with island, brown floor and black benchtop.
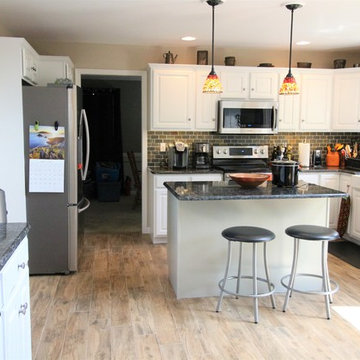
Mid-sized traditional l-shaped open plan kitchen in Other with a farmhouse sink, raised-panel cabinets, white cabinets, quartz benchtops, grey splashback, slate splashback, stainless steel appliances, porcelain floors, with island and beige floor.
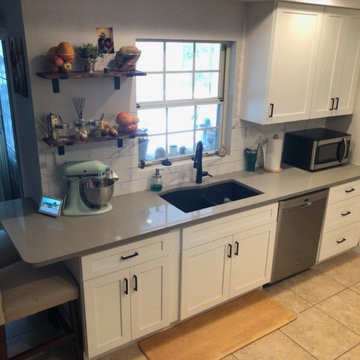
Photo of a mid-sized traditional u-shaped kitchen pantry in Orlando with a double-bowl sink, shaker cabinets, white cabinets, quartz benchtops, white splashback, slate splashback, stainless steel appliances, ceramic floors, no island, beige floor, grey benchtop and recessed.
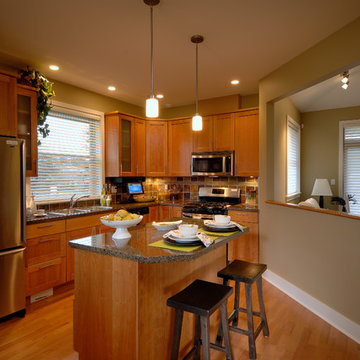
This is an example of a mid-sized traditional u-shaped eat-in kitchen in Other with a drop-in sink, recessed-panel cabinets, medium wood cabinets, granite benchtops, multi-coloured splashback, slate splashback, stainless steel appliances, medium hardwood floors, with island, brown floor and multi-coloured benchtop.
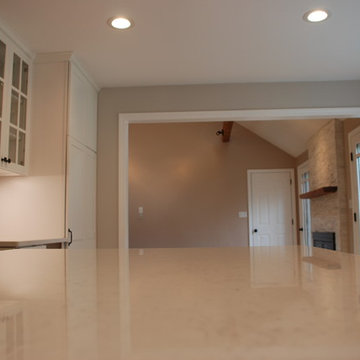
Emerson J. Clauss IV
Design ideas for a mid-sized traditional u-shaped eat-in kitchen in Boston with a farmhouse sink, shaker cabinets, white cabinets, marble benchtops, multi-coloured splashback, slate splashback, stainless steel appliances, light hardwood floors, with island, brown floor and white benchtop.
Design ideas for a mid-sized traditional u-shaped eat-in kitchen in Boston with a farmhouse sink, shaker cabinets, white cabinets, marble benchtops, multi-coloured splashback, slate splashback, stainless steel appliances, light hardwood floors, with island, brown floor and white benchtop.
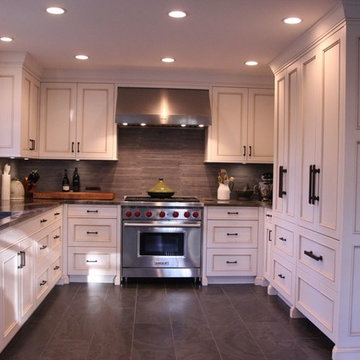
Photo of a traditional eat-in kitchen in Vancouver with an undermount sink, granite benchtops, slate splashback, stainless steel appliances and slate floors.
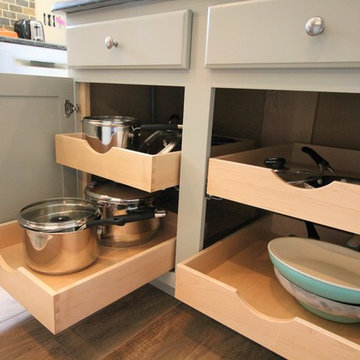
Design ideas for a mid-sized traditional l-shaped open plan kitchen in Other with a farmhouse sink, raised-panel cabinets, white cabinets, quartz benchtops, grey splashback, slate splashback, stainless steel appliances, porcelain floors, with island and beige floor.
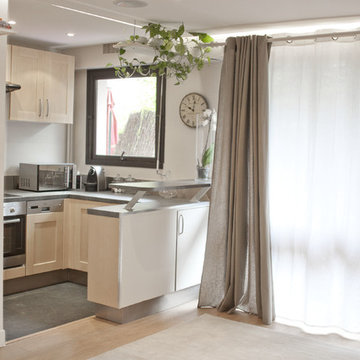
Style romantique et naturel avec des rideaux de lin, un parquet blond, un carrelage en ardoise et des murs clairs et doux. L'encadrement de chaque fenêtre est peint d'un brun noir comme la porte d'entrée pour souligner le style et apporter du caractère.
Traditional Kitchen with Slate Splashback Design Ideas
11