Traditional Kitchen with Slate Splashback Design Ideas
Refine by:
Budget
Sort by:Popular Today
81 - 100 of 290 photos
Item 1 of 3
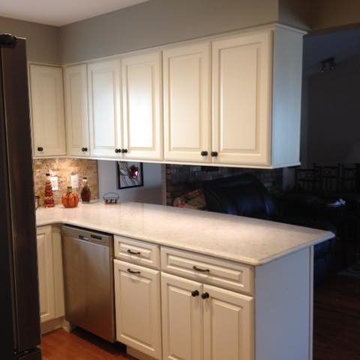
Photo of a small traditional u-shaped eat-in kitchen in Detroit with an undermount sink, raised-panel cabinets, white cabinets, quartz benchtops, brown splashback, slate splashback, stainless steel appliances, light hardwood floors, a peninsula and brown floor.
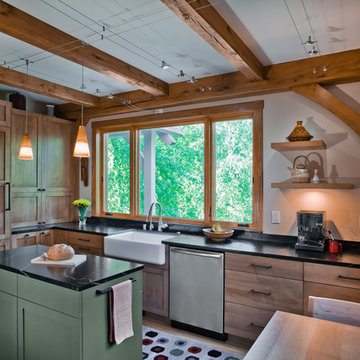
Gilbertson Photography
Photo of a mid-sized traditional l-shaped separate kitchen in Minneapolis with a farmhouse sink, shaker cabinets, medium wood cabinets, soapstone benchtops, multi-coloured splashback, slate splashback, panelled appliances, light hardwood floors, with island, brown floor and black benchtop.
Photo of a mid-sized traditional l-shaped separate kitchen in Minneapolis with a farmhouse sink, shaker cabinets, medium wood cabinets, soapstone benchtops, multi-coloured splashback, slate splashback, panelled appliances, light hardwood floors, with island, brown floor and black benchtop.
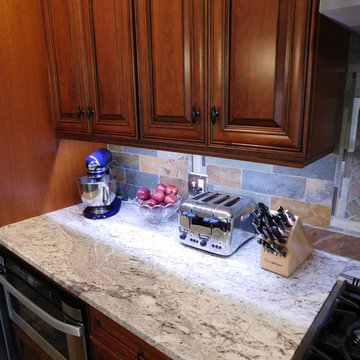
Solomon Home
Photos: Christiana Gianzanti, Arley Wholesale
Inspiration for a large traditional single-wall open plan kitchen in New York with an undermount sink, raised-panel cabinets, dark wood cabinets, granite benchtops, multi-coloured splashback, slate splashback, stainless steel appliances, dark hardwood floors, with island, brown floor and beige benchtop.
Inspiration for a large traditional single-wall open plan kitchen in New York with an undermount sink, raised-panel cabinets, dark wood cabinets, granite benchtops, multi-coloured splashback, slate splashback, stainless steel appliances, dark hardwood floors, with island, brown floor and beige benchtop.
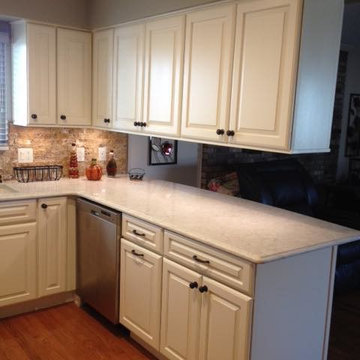
Inspiration for a small traditional u-shaped eat-in kitchen in Detroit with an undermount sink, raised-panel cabinets, white cabinets, quartz benchtops, brown splashback, slate splashback, stainless steel appliances, light hardwood floors, a peninsula and brown floor.
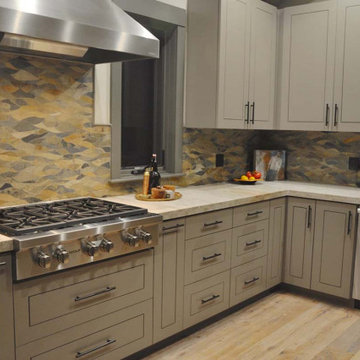
Beautiful traditional kitchen remodel with slate backsplash tile. Tied together with gray cabinetry and stainless steel appliances.
This is an example of a mid-sized traditional l-shaped eat-in kitchen in San Francisco with a drop-in sink, flat-panel cabinets, grey cabinets, quartzite benchtops, multi-coloured splashback, slate splashback, stainless steel appliances, medium hardwood floors, with island, brown floor and beige benchtop.
This is an example of a mid-sized traditional l-shaped eat-in kitchen in San Francisco with a drop-in sink, flat-panel cabinets, grey cabinets, quartzite benchtops, multi-coloured splashback, slate splashback, stainless steel appliances, medium hardwood floors, with island, brown floor and beige benchtop.
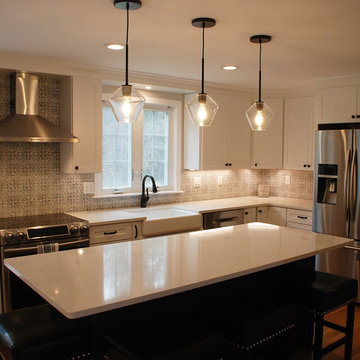
Emerson J. Clauss IV
Photo of a mid-sized traditional u-shaped eat-in kitchen in Boston with a farmhouse sink, shaker cabinets, white cabinets, marble benchtops, multi-coloured splashback, slate splashback, stainless steel appliances, light hardwood floors, with island, brown floor and white benchtop.
Photo of a mid-sized traditional u-shaped eat-in kitchen in Boston with a farmhouse sink, shaker cabinets, white cabinets, marble benchtops, multi-coloured splashback, slate splashback, stainless steel appliances, light hardwood floors, with island, brown floor and white benchtop.
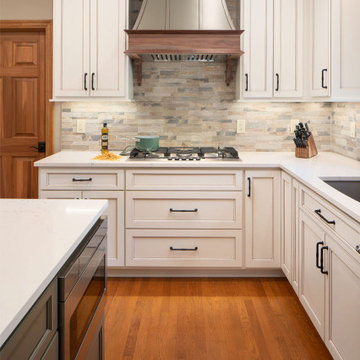
Design ideas for a large traditional l-shaped eat-in kitchen in Columbus with an undermount sink, recessed-panel cabinets, white cabinets, quartz benchtops, multi-coloured splashback, slate splashback, stainless steel appliances, medium hardwood floors, with island, brown floor and white benchtop.
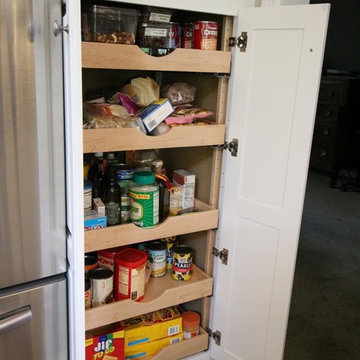
This is an example of a mid-sized traditional l-shaped open plan kitchen in Other with a farmhouse sink, raised-panel cabinets, white cabinets, quartz benchtops, grey splashback, slate splashback, stainless steel appliances, porcelain floors, with island and beige floor.
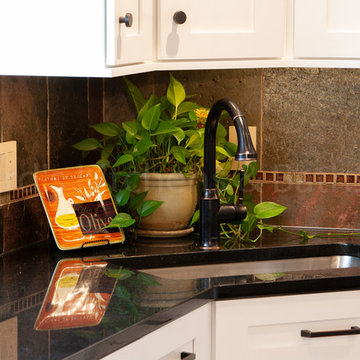
An Open Concept Kitchen
This renovation took a small, closed-in kitchen and an adjacent family room and combined them into an inviting and functional living space. The kitchen features white painted cabinetry, black granite countertops, slate tile backsplash, exposed beams, and oak wood floors. Photos by Charles A. Ward.
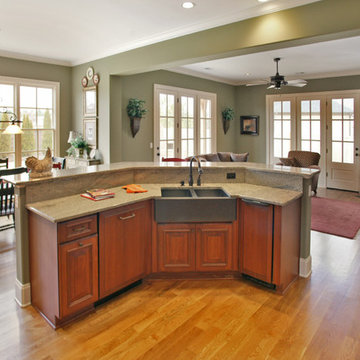
Home built in the Enclave Subdivision in Germantown, TN
Photo of a large traditional l-shaped open plan kitchen in Nashville with a farmhouse sink, raised-panel cabinets, dark wood cabinets, granite benchtops, multi-coloured splashback, slate splashback, stainless steel appliances, medium hardwood floors and with island.
Photo of a large traditional l-shaped open plan kitchen in Nashville with a farmhouse sink, raised-panel cabinets, dark wood cabinets, granite benchtops, multi-coloured splashback, slate splashback, stainless steel appliances, medium hardwood floors and with island.
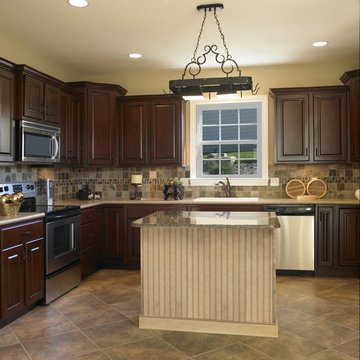
Design ideas for a mid-sized traditional u-shaped separate kitchen in Cincinnati with with island, a drop-in sink, dark wood cabinets, granite benchtops, multi-coloured splashback, slate splashback, stainless steel appliances, cement tiles and beige floor.
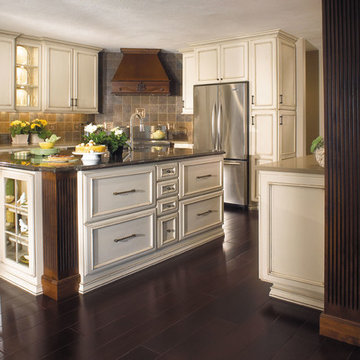
Large traditional l-shaped separate kitchen in New York with an undermount sink, recessed-panel cabinets, white cabinets, granite benchtops, multi-coloured splashback, slate splashback, stainless steel appliances, dark hardwood floors, multiple islands and brown floor.
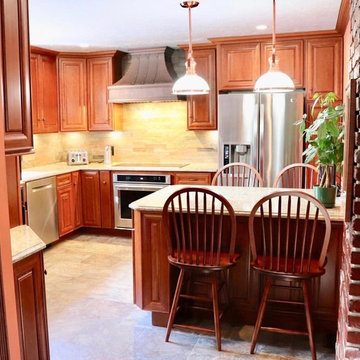
This homeowner had a very traditional house with lots of dark and cherry wood. They wanted to make sure that the kitchen reflected the same style as the rest of the house. The copper is so warm and rich and it turned out beautifully!
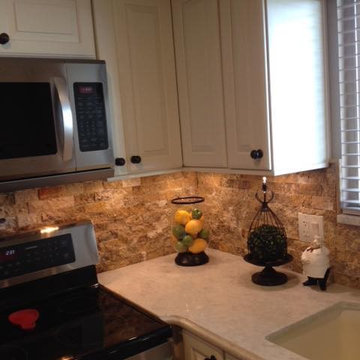
Photo of a small traditional u-shaped eat-in kitchen in Detroit with an undermount sink, raised-panel cabinets, white cabinets, quartz benchtops, brown splashback, slate splashback, stainless steel appliances, light hardwood floors, a peninsula and brown floor.
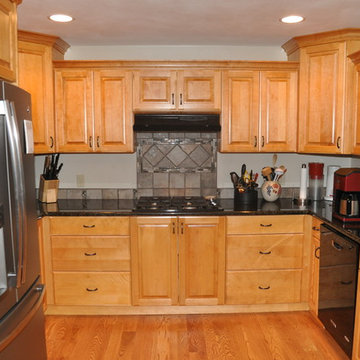
Inspiration for a mid-sized traditional u-shaped separate kitchen in Other with an undermount sink, raised-panel cabinets, light wood cabinets, granite benchtops, grey splashback, slate splashback, black appliances, light hardwood floors, no island and brown floor.
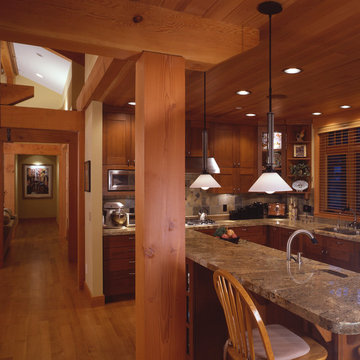
This is an example of a mid-sized traditional u-shaped eat-in kitchen in Seattle with an undermount sink, recessed-panel cabinets, medium wood cabinets, granite benchtops, multi-coloured splashback, slate splashback, stainless steel appliances, medium hardwood floors, a peninsula, brown floor and brown benchtop.
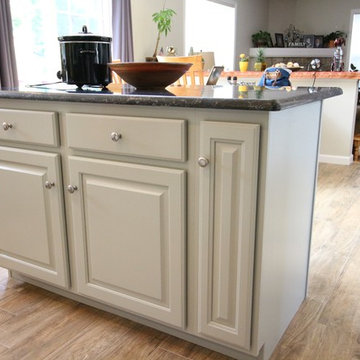
Design ideas for a mid-sized traditional l-shaped open plan kitchen in Other with a farmhouse sink, raised-panel cabinets, white cabinets, quartz benchtops, grey splashback, slate splashback, stainless steel appliances, porcelain floors, with island and beige floor.
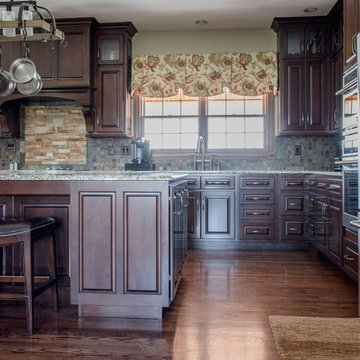
Another aspect of this Family Home Update involved gutting the Kitchen, making the layout more efficient, expanding the island, updating the custom cabinets and taking them all the way to the ceiling, and installing new appliances, countertops, backsplash and fixtures. The newly refinished floors look amazing against the new rich wood cabinet stain. The slate and ledge-stone backsplash brings the outdoors in. The island provides lots of prep space and is large enough to accommodate 4 leather saddle seat barstools.
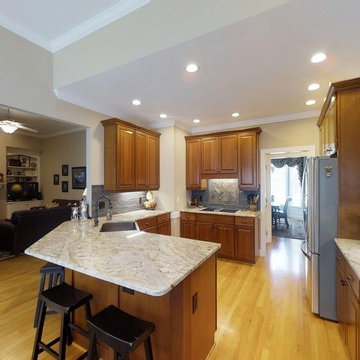
We traded out some glass door cabinets with custom cabinets to match what the client already had. We also removed the desk area - extending useful countertop space. The peninsula was lowered to one level, opening up the kitchen to the other open spaces and providing more functional countertop space.
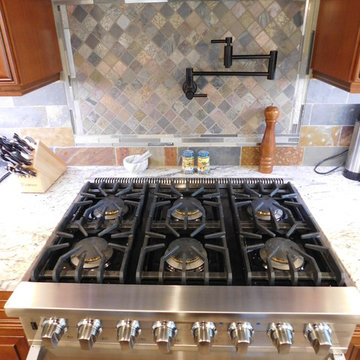
Solomon Home
Photos: Christiana Gianzanti, Arley Wholesale
This is an example of a large traditional single-wall open plan kitchen in New York with an undermount sink, raised-panel cabinets, dark wood cabinets, granite benchtops, multi-coloured splashback, slate splashback, stainless steel appliances, dark hardwood floors, with island, brown floor and beige benchtop.
This is an example of a large traditional single-wall open plan kitchen in New York with an undermount sink, raised-panel cabinets, dark wood cabinets, granite benchtops, multi-coloured splashback, slate splashback, stainless steel appliances, dark hardwood floors, with island, brown floor and beige benchtop.
Traditional Kitchen with Slate Splashback Design Ideas
5