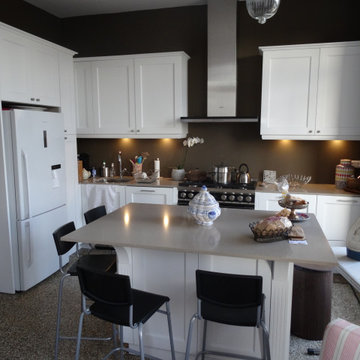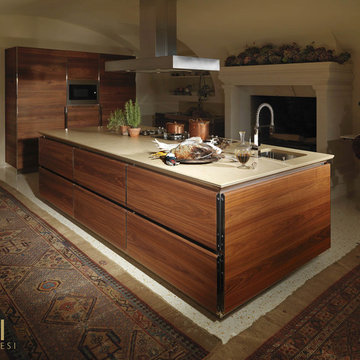Traditional Kitchen with Terrazzo Floors Design Ideas
Refine by:
Budget
Sort by:Popular Today
41 - 60 of 116 photos
Item 1 of 3
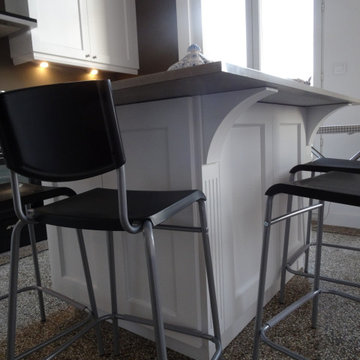
L'ilot central a été conçu sur mesure afin de pouvoir supporté le poid du quartz sans l'intégration de pied.
Nous avons alors imaginé un support dans la continuité de la cuisine en laqué blanc afin de soutenir le plan de travail.
http://cuisineconnexion.fr/
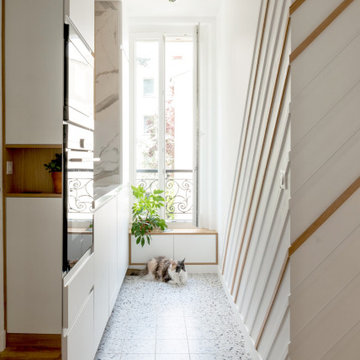
Cet appartement de 45m² typiquement parisien se caractérise par une disposition en étoile où l’ensemble des volumes se parent de lumière naturelle. Entre essences de bois et marbre, les matériaux nobles y sont à l’honneur afin de créer un intérieur esthétique et fonctionnel.
De nombreux agencements sur mesure viennent organiser les espaces : Dans la pièce de vie, la musique prend une place centrale où platines et collection de vinyles créent le lien entre le salon et la salle à manger. La chambre s’est quant à elle vu reconfigurée avec un accès direct à la salle d’eau devenue attenante, sans oublier le grand linéaire dressing en faisant un espace optimisé et épuré.
Une rénovation complète intemporelle et sophistiquée pour ce grand deux pièces !
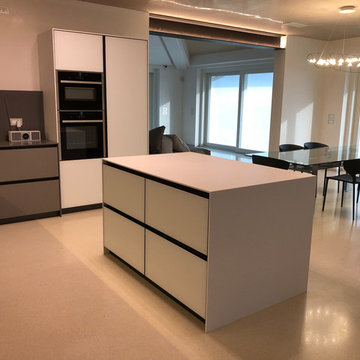
This is an example of a traditional kitchen in Venice with terrazzo floors and white floor.
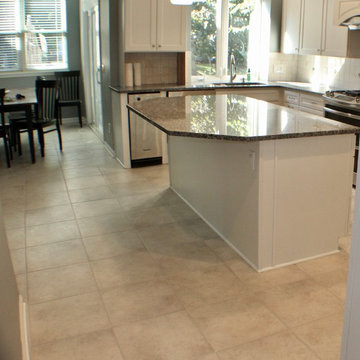
Design ideas for a large traditional u-shaped eat-in kitchen in Cleveland with an undermount sink, shaker cabinets, white cabinets, granite benchtops, white splashback, ceramic splashback, stainless steel appliances, terrazzo floors, with island and grey floor.
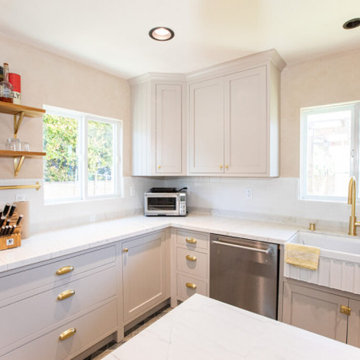
This is an example of a large traditional u-shaped separate kitchen in Dallas with a farmhouse sink, flat-panel cabinets, grey cabinets, quartz benchtops, white splashback, ceramic splashback, stainless steel appliances, terrazzo floors, with island and white benchtop.
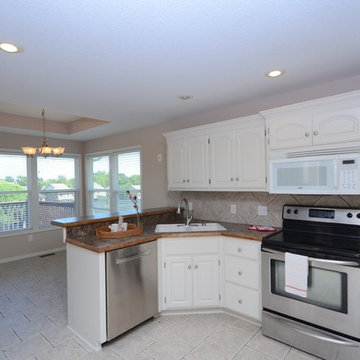
After a splash of some new color.
Inspiration for a traditional u-shaped eat-in kitchen in Kansas City with a double-bowl sink, white cabinets, laminate benchtops, stainless steel appliances and terrazzo floors.
Inspiration for a traditional u-shaped eat-in kitchen in Kansas City with a double-bowl sink, white cabinets, laminate benchtops, stainless steel appliances and terrazzo floors.
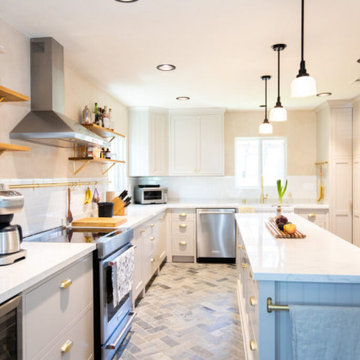
Large traditional u-shaped separate kitchen in Dallas with flat-panel cabinets, grey cabinets, quartz benchtops, white splashback, ceramic splashback, stainless steel appliances, terrazzo floors, with island, white benchtop and a farmhouse sink.
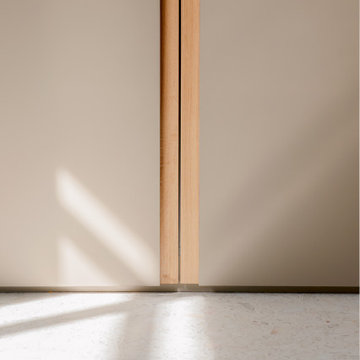
This is an example of a large traditional u-shaped eat-in kitchen in Lyon with a double-bowl sink, beaded inset cabinets, beige cabinets, quartzite benchtops, white splashback, engineered quartz splashback, panelled appliances, terrazzo floors, no island, beige floor and white benchtop.
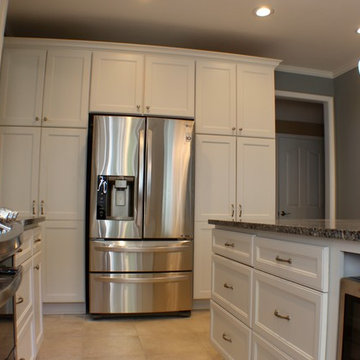
Large traditional u-shaped eat-in kitchen in Cleveland with an undermount sink, shaker cabinets, white cabinets, granite benchtops, white splashback, ceramic splashback, stainless steel appliances, terrazzo floors, with island and grey floor.
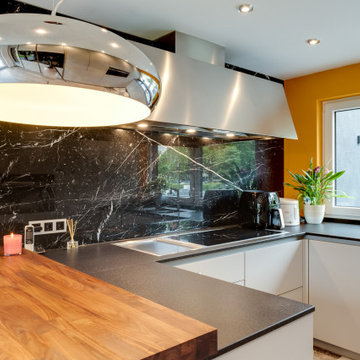
Mit einem gradlinigen Design wurde über dem Kochbereich ein Stein-Spiegel angebracht, der die ganze Wand mit einer dunklen Marmorierung bedeckt. Die ebenfalls dunkel gehaltenen Arbeitsplatten umrahmen das Kochfeld, das von einer imposanten Dunstabzugshaube überdacht wird.
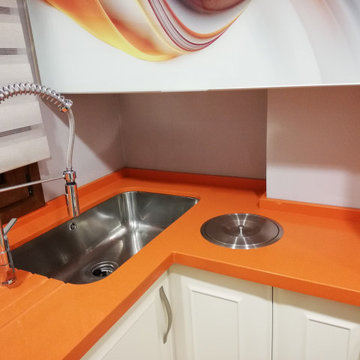
El lavavajillas aparece panelado a la izquierda del fregadero. Se ha optado por poner el fregadero bajo encimera, rectangular y para aprovechar espacio, en la esquina. Se ha llevado a cabo ranuras en la encimera a modo de escurridor. Como se puede observar se ha realizado un hueco para depositar materia orgánica junto al fregadero.
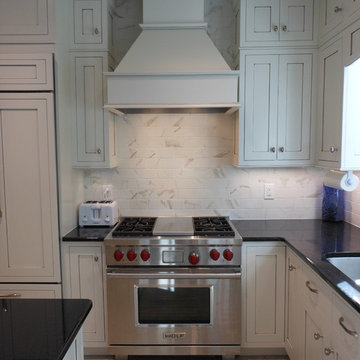
Large traditional l-shaped eat-in kitchen in Birmingham with an undermount sink, beaded inset cabinets, white cabinets, granite benchtops, white splashback, ceramic splashback, panelled appliances, terrazzo floors and with island.
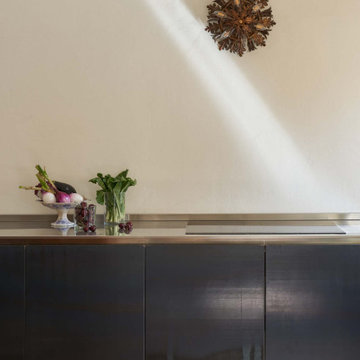
Dettaglio della cucina lineare disegnata su misura con ante rivestite in lastre di ferro e top in acciaio inox con vasca integrata e piano a induzione. Sulla parete vernice a smalto opaca e due rosoni in rame che illuminano il piano di lavoro.
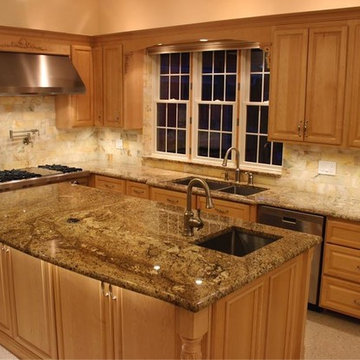
Julia Scarola
Photo of a large traditional kitchen in New York with an undermount sink, granite benchtops, multi-coloured splashback, terrazzo floors and with island.
Photo of a large traditional kitchen in New York with an undermount sink, granite benchtops, multi-coloured splashback, terrazzo floors and with island.
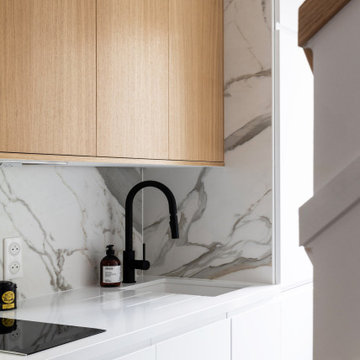
Cet appartement de 45m² typiquement parisien se caractérise par une disposition en étoile où l’ensemble des volumes se parent de lumière naturelle. Entre essences de bois et marbre, les matériaux nobles y sont à l’honneur afin de créer un intérieur esthétique et fonctionnel.
De nombreux agencements sur mesure viennent organiser les espaces : Dans la pièce de vie, la musique prend une place centrale où platines et collection de vinyles créent le lien entre le salon et la salle à manger. La chambre s’est quant à elle vu reconfigurée avec un accès direct à la salle d’eau devenue attenante, sans oublier le grand linéaire dressing en faisant un espace optimisé et épuré.
Une rénovation complète intemporelle et sophistiquée pour ce grand deux pièces !
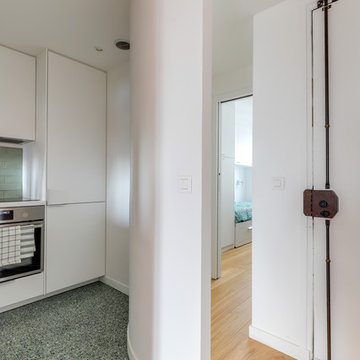
Photo of a small traditional l-shaped separate kitchen in Paris with an integrated sink, beaded inset cabinets, white cabinets, laminate benchtops, green splashback, terra-cotta splashback, panelled appliances, terrazzo floors, green floor and white benchtop.
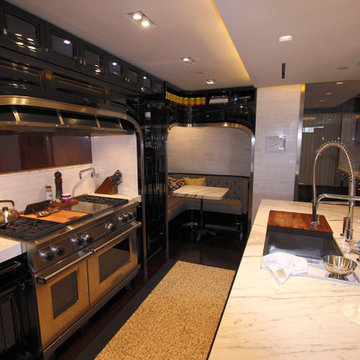
Large traditional l-shaped separate kitchen in New York with an undermount sink, marble benchtops, white splashback, stone tile splashback, stainless steel appliances, terrazzo floors, with island, black floor and white benchtop.
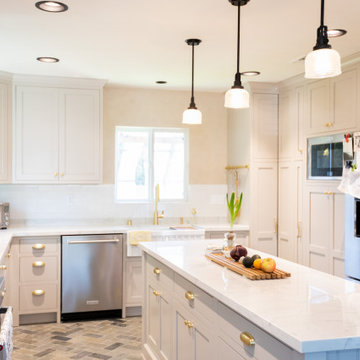
Inspiration for a large traditional u-shaped separate kitchen in Dallas with a farmhouse sink, flat-panel cabinets, grey cabinets, quartz benchtops, white splashback, ceramic splashback, stainless steel appliances, terrazzo floors, with island and white benchtop.
Traditional Kitchen with Terrazzo Floors Design Ideas
3
