Traditional L-shaped Home Bar Design Ideas
Refine by:
Budget
Sort by:Popular Today
21 - 40 of 729 photos
Item 1 of 3
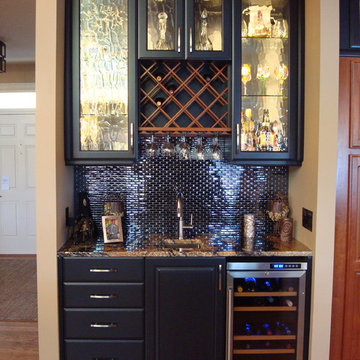
Inspiration for a large traditional l-shaped wet bar in Other with an undermount sink, raised-panel cabinets, black cabinets, granite benchtops, black splashback, glass tile splashback, medium hardwood floors and brown floor.
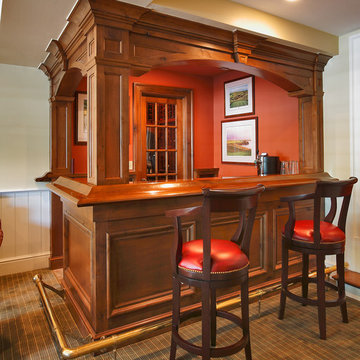
Photo of a small traditional l-shaped home bar in New York with carpet, medium wood cabinets, wood benchtops and brown benchtop.
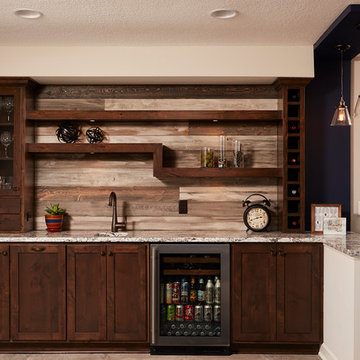
This is an example of a mid-sized traditional l-shaped wet bar in Minneapolis with an undermount sink, recessed-panel cabinets, dark wood cabinets, granite benchtops, brown splashback, timber splashback and ceramic floors.
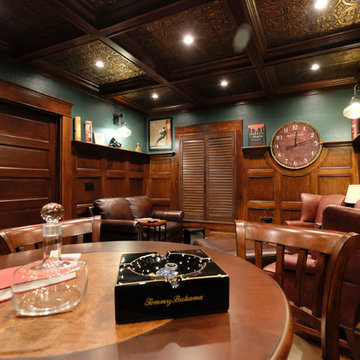
Alan Petersime
Inspiration for a mid-sized traditional l-shaped wet bar in Indianapolis with open cabinets, dark wood cabinets, wood benchtops, light hardwood floors and brown floor.
Inspiration for a mid-sized traditional l-shaped wet bar in Indianapolis with open cabinets, dark wood cabinets, wood benchtops, light hardwood floors and brown floor.
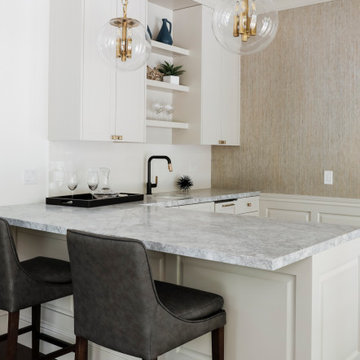
Design ideas for a traditional l-shaped wet bar in San Francisco with a drop-in sink, white splashback, subway tile splashback and dark hardwood floors.
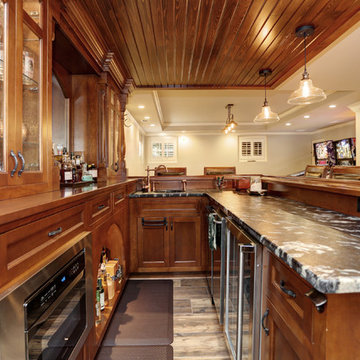
15 Foot L-shaped 2-level Front Bar
Photo of a mid-sized traditional l-shaped seated home bar in Atlanta with an undermount sink, flat-panel cabinets, brown cabinets, granite benchtops, porcelain floors and brown floor.
Photo of a mid-sized traditional l-shaped seated home bar in Atlanta with an undermount sink, flat-panel cabinets, brown cabinets, granite benchtops, porcelain floors and brown floor.
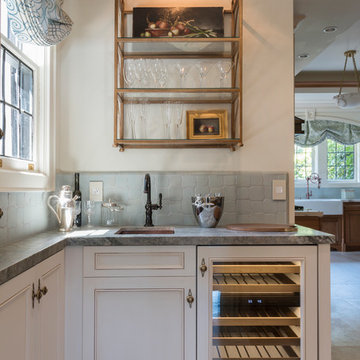
Photo: Carolyn Reyes © 2017 Houzz
Kitchen
Design team: D Christjan Fine Cabinetry Design & Manufacturing
Traditional l-shaped wet bar in Los Angeles with an undermount sink, recessed-panel cabinets, white cabinets, green splashback and beige floor.
Traditional l-shaped wet bar in Los Angeles with an undermount sink, recessed-panel cabinets, white cabinets, green splashback and beige floor.

This 1960's home needed a little love to bring it into the new century while retaining the traditional charm of the house and entertaining the maximalist taste of the homeowners. Mixing bold colors and fun patterns were not only welcome but a requirement, so this home got a fun makeover in almost every room!
New cabinets are from KitchenCraft (MasterBrand) in their Lexington doors style, White Cap paint on Maple. Counters are quartz from Cambria - Ironsbridge color. A Blanco Performa sin in stainless steel sits on the island with Newport Brass Gavin faucet and plumbing fixtures in satin bronze. The bar sink is from Copper Sinks Direct in a hammered bronze finish.
Kitchen backsplash is from Renaissance Tile: Cosmopolitan field tile in China White, 5-1/8" x 5-1/8" squares in a horizontal brick lay. Bar backsplash is from Marble Systems: Chelsea Brick in Boho Bronze, 2-5/8" x 8-3/8" also in a horizontal brick pattern. Flooring is a stained hardwood oak that is seen throughout a majority of the house.
The main feature of the kitchen is the Dacor 48" Heritage Dual Fuel Range taking advantage of their Color Match program. We settled on Sherwin Williams #6746 - Julip. It sits below a custom hood manufactured by a local supplier. It is made from 6" wide Resawn White Oak planks with an oil finish. It covers a Vent-A-Hood liner insert hood. Other appliances include a Dacor Heritage 24" Microwave Drawer, 24" Dishwasher, Scotsman 15" Ice Maker, and Liebherr tall Wine Cooler and 24" Undercounter Refrigerator.
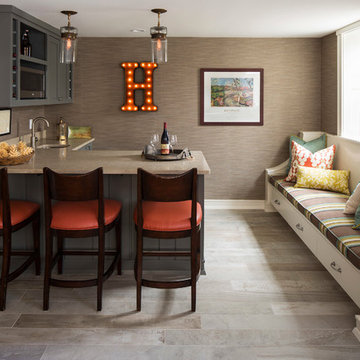
Troy Thies Photography
Photo of a mid-sized traditional l-shaped seated home bar in Minneapolis with an undermount sink, shaker cabinets, grey cabinets and beige floor.
Photo of a mid-sized traditional l-shaped seated home bar in Minneapolis with an undermount sink, shaker cabinets, grey cabinets and beige floor.
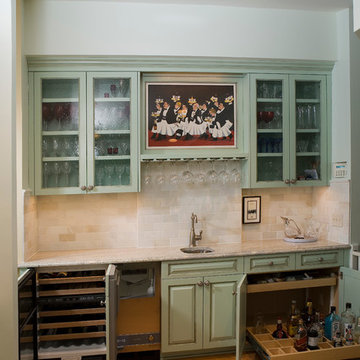
Liquor cabinet in bar features custom sized compartments that fit client’s liquor bottles for storage in the rollout shelf. Wine refrigerator and icemaker located in bar area.
The husband had one request: to make room for his whimsical picture in the redesign. By building a picture frame over the bar sink we incorporated the owner’s picture as part of the cabinetry complete with a hidden picture light behind the crown molding to illuminate it.
The raised panel, French blue cabinets are finished with a dark brown glazing. These are full overlay doors and drawers, constructed with high precision to maintain a 1/8” gap between every side of a door and drawer.
PHOTO CREDIT: John Ray
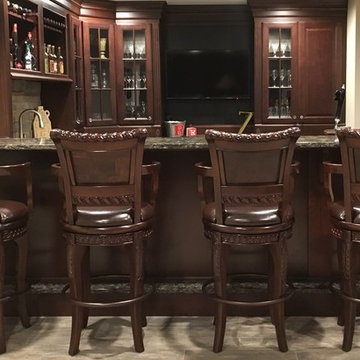
Large traditional l-shaped wet bar in New York with an undermount sink, dark wood cabinets and medium hardwood floors.
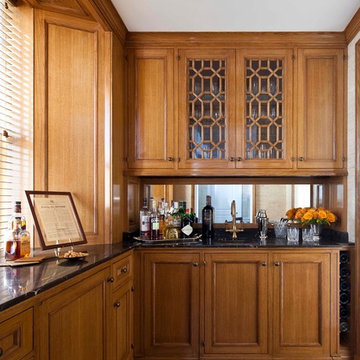
French polished oak cabinetry with hammered antiqued brass hardware and honed Saint Laurent marble countertop frame the antiqued mirrored glass backsplash of the bar.
Photographer: Nick Johnson
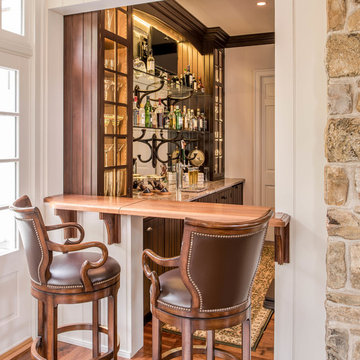
Angle Eye Photography
Traditional l-shaped seated home bar in Philadelphia with glass-front cabinets, dark wood cabinets, wood benchtops, mirror splashback and medium hardwood floors.
Traditional l-shaped seated home bar in Philadelphia with glass-front cabinets, dark wood cabinets, wood benchtops, mirror splashback and medium hardwood floors.
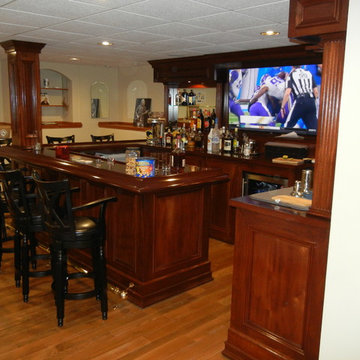
Mahogany Bar Classic Bars
Photo of a large traditional l-shaped wet bar in Atlanta with a drop-in sink, recessed-panel cabinets, dark wood cabinets, wood benchtops, mirror splashback, medium hardwood floors and brown floor.
Photo of a large traditional l-shaped wet bar in Atlanta with a drop-in sink, recessed-panel cabinets, dark wood cabinets, wood benchtops, mirror splashback, medium hardwood floors and brown floor.
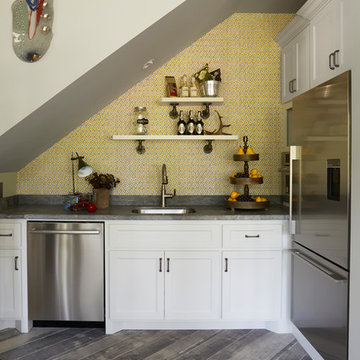
Mike Kaskel
Design ideas for a large traditional l-shaped wet bar in Houston with an undermount sink, recessed-panel cabinets, white cabinets, concrete benchtops, medium hardwood floors and brown floor.
Design ideas for a large traditional l-shaped wet bar in Houston with an undermount sink, recessed-panel cabinets, white cabinets, concrete benchtops, medium hardwood floors and brown floor.
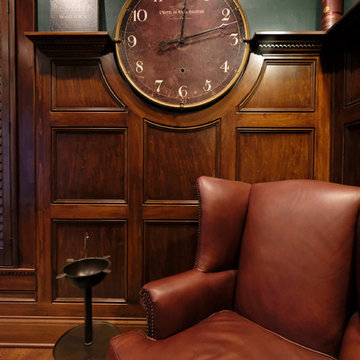
Alan Petersime
Inspiration for a mid-sized traditional l-shaped wet bar in Indianapolis with open cabinets, dark wood cabinets, wood benchtops, light hardwood floors and brown floor.
Inspiration for a mid-sized traditional l-shaped wet bar in Indianapolis with open cabinets, dark wood cabinets, wood benchtops, light hardwood floors and brown floor.
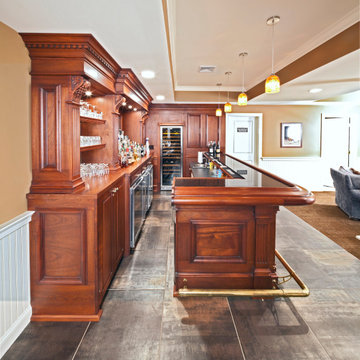
Design ideas for a mid-sized traditional l-shaped wet bar in New York with an undermount sink, raised-panel cabinets, medium wood cabinets, granite benchtops, multi-coloured splashback, mirror splashback, ceramic floors and grey benchtop.
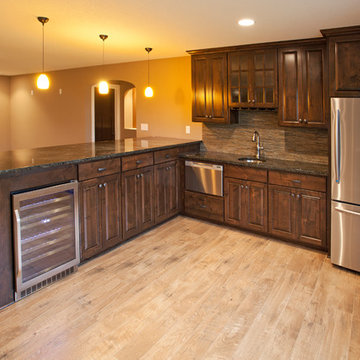
Builder: Homes By Tradition LLC
Photo of a mid-sized traditional l-shaped wet bar in Minneapolis with an undermount sink, raised-panel cabinets, medium wood cabinets, granite benchtops, brown splashback, stone tile splashback, light hardwood floors, brown floor and black benchtop.
Photo of a mid-sized traditional l-shaped wet bar in Minneapolis with an undermount sink, raised-panel cabinets, medium wood cabinets, granite benchtops, brown splashback, stone tile splashback, light hardwood floors, brown floor and black benchtop.
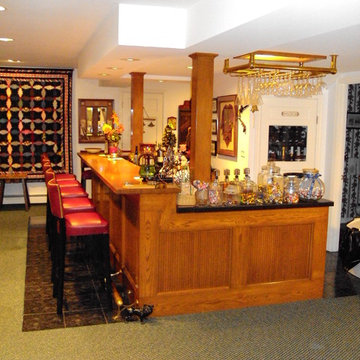
Photo of a mid-sized traditional l-shaped seated home bar in New York with open cabinets, medium wood cabinets, quartz benchtops, carpet and grey floor.
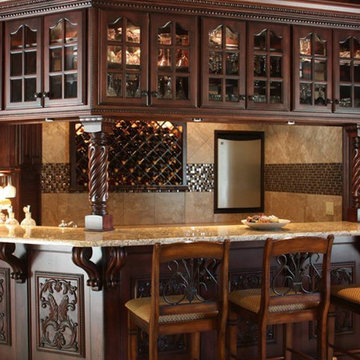
Large traditional l-shaped seated home bar in Oklahoma City with glass-front cabinets, dark wood cabinets, granite benchtops, brown splashback and ceramic splashback.
Traditional L-shaped Home Bar Design Ideas
2