Traditional Laundry Room Design Ideas
Refine by:
Budget
Sort by:Popular Today
81 - 100 of 1,627 photos
Item 1 of 3
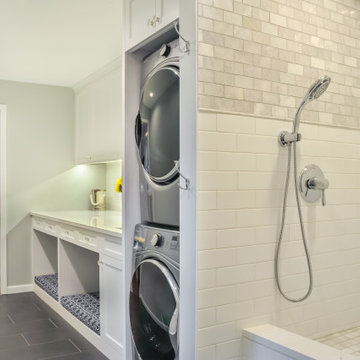
The perfect space to accommodate Man and Mans' Best Friend!
Design ideas for a small traditional galley utility room in Detroit with an undermount sink, shaker cabinets, white cabinets, quartz benchtops, white splashback, subway tile splashback, white walls, porcelain floors, a stacked washer and dryer, grey floor and white benchtop.
Design ideas for a small traditional galley utility room in Detroit with an undermount sink, shaker cabinets, white cabinets, quartz benchtops, white splashback, subway tile splashback, white walls, porcelain floors, a stacked washer and dryer, grey floor and white benchtop.
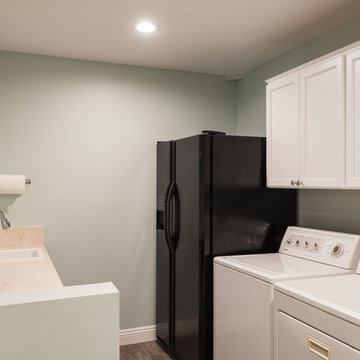
This laundry room was remodeled to make a sink and countertop area along with upper cabinetry. The additional refrigerator storage and utility sink is a perfect drop zone to keep the home organized and tidy! The organizational value added to this space is what the homeowner requested.

Kitchen detail
This is an example of a mid-sized traditional single-wall dedicated laundry room in London with a farmhouse sink, beaded inset cabinets, beige cabinets, marble benchtops, white splashback, marble splashback, beige walls, light hardwood floors and white benchtop.
This is an example of a mid-sized traditional single-wall dedicated laundry room in London with a farmhouse sink, beaded inset cabinets, beige cabinets, marble benchtops, white splashback, marble splashback, beige walls, light hardwood floors and white benchtop.
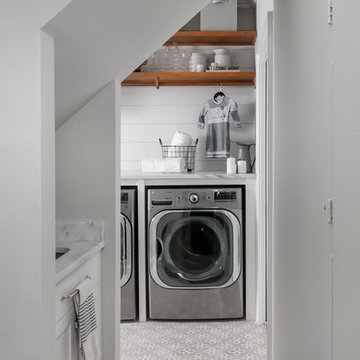
We redesigned this client’s laundry space so that it now functions as a Mudroom and Laundry. There is a place for everything including drying racks and charging station for this busy family. Now there are smiles when they walk in to this charming bright room because it has ample storage and space to work!
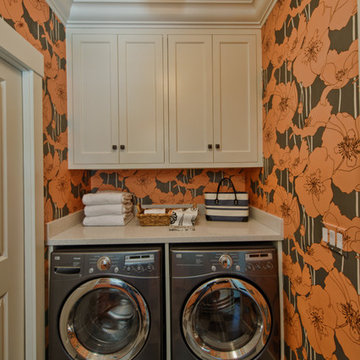
Countertop over washer and dryer. Upper cabinets were tied in to new crown molding.
Photo by: David Hiser
Photo of a mid-sized traditional laundry room in Portland with quartz benchtops, linoleum floors and a side-by-side washer and dryer.
Photo of a mid-sized traditional laundry room in Portland with quartz benchtops, linoleum floors and a side-by-side washer and dryer.
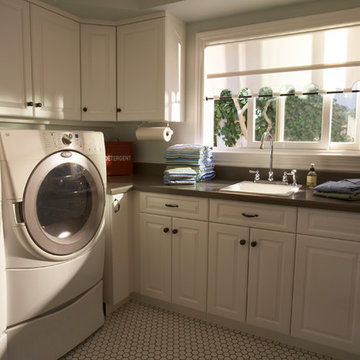
This is an example of a mid-sized traditional l-shaped dedicated laundry room in San Francisco with a drop-in sink, raised-panel cabinets, white cabinets, ceramic floors, a side-by-side washer and dryer, laminate benchtops and grey walls.
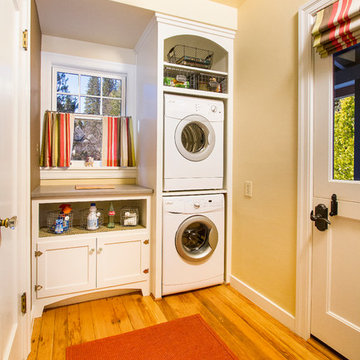
Wayde Carroll
Inspiration for a mid-sized traditional single-wall dedicated laundry room in Sacramento with white cabinets, quartz benchtops, beige walls, light hardwood floors, a stacked washer and dryer, beige floor and beige benchtop.
Inspiration for a mid-sized traditional single-wall dedicated laundry room in Sacramento with white cabinets, quartz benchtops, beige walls, light hardwood floors, a stacked washer and dryer, beige floor and beige benchtop.
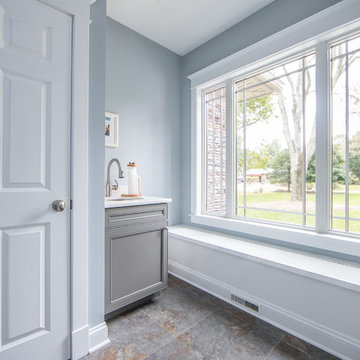
We love this naturally lit laundry and mud room with plenty of storage. The traditional theme doesn't break character for the laundry room. Look at the window moldings!
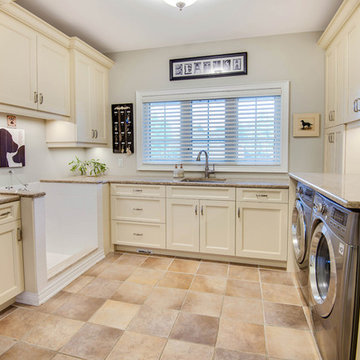
Inspiration for a large traditional u-shaped utility room in Toronto with an undermount sink, shaker cabinets, white cabinets, granite benchtops, white walls, porcelain floors, a side-by-side washer and dryer and beige floor.
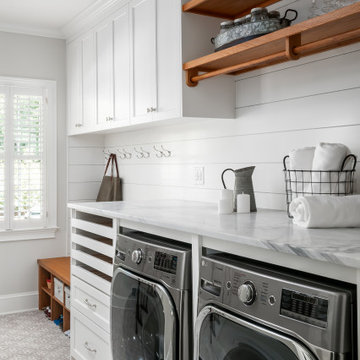
Hard working laundry room, perfect for a young family. A generous cubby area has plenty of room to keep shoes and backpacks organized and out of the way. Everything has a place in this warm and inviting laundry room. White Shaker style cabinets to the ceiling hide home staples, and a beautiful Cararra marble is a perfect pair with the pattern tile. The laundry area boasts pull out drying rack drawers, a hanging bar, and a separate laundry sink utilizing under stair space.
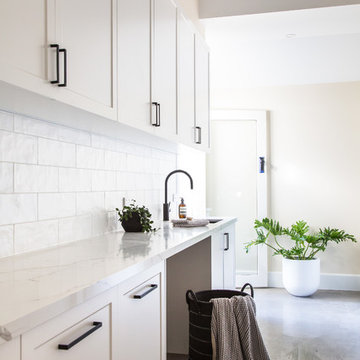
Suzi Appel Photography
This is an example of a mid-sized traditional galley laundry room in Melbourne with a drop-in sink, recessed-panel cabinets, white cabinets, quartz benchtops, white walls, concrete floors, grey floor and white benchtop.
This is an example of a mid-sized traditional galley laundry room in Melbourne with a drop-in sink, recessed-panel cabinets, white cabinets, quartz benchtops, white walls, concrete floors, grey floor and white benchtop.
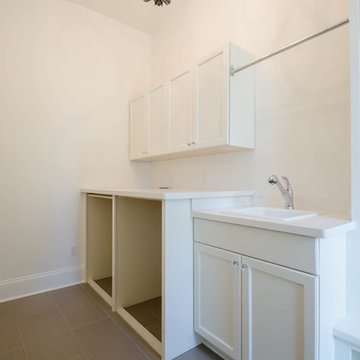
Jefferson Door supplied: windows (krestmark), interior door (Masonite), exterior doors, crown moulding, baseboards, columns (HB&G Building Products, Inc.), stair parts and door hardware. Builder: Hotard General Contracting jeffersondoor.com
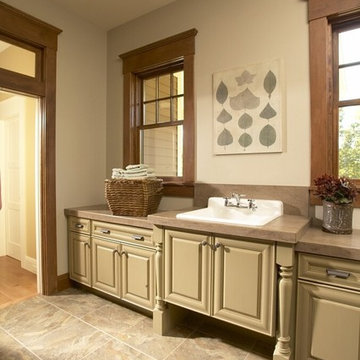
Photo of a large traditional dedicated laundry room in Cedar Rapids with a drop-in sink, beige cabinets, raised-panel cabinets, laminate benchtops, beige walls, ceramic floors, beige floor and beige benchtop.
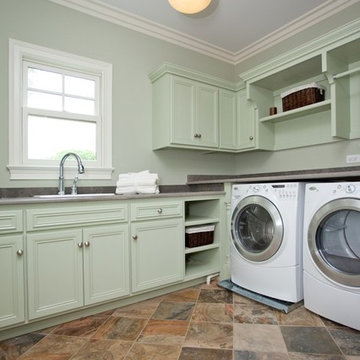
Mid-sized traditional l-shaped laundry room in Chicago with green cabinets, slate floors, a drop-in sink, recessed-panel cabinets, solid surface benchtops, a side-by-side washer and dryer, grey benchtop and grey walls.
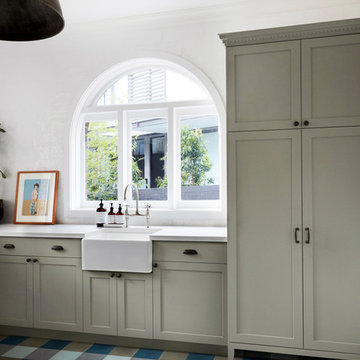
Making the best use of existing spaces was the challenge in this project. The laundry has been placed in what once was a porte cochere, an open area with arched openings that provided an undercover place for the carriage to drop the owners at a side door, on its way through to the stables.
Interior design by Studio Gorman
Photograph by Prue Ruscoe
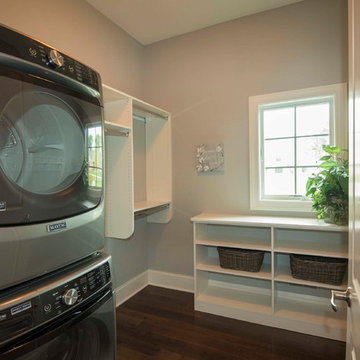
Detour Marketing, LLC
Photo of a large traditional l-shaped dedicated laundry room in Milwaukee with open cabinets, white cabinets, grey walls, dark hardwood floors, a stacked washer and dryer, brown floor, wood benchtops and white benchtop.
Photo of a large traditional l-shaped dedicated laundry room in Milwaukee with open cabinets, white cabinets, grey walls, dark hardwood floors, a stacked washer and dryer, brown floor, wood benchtops and white benchtop.
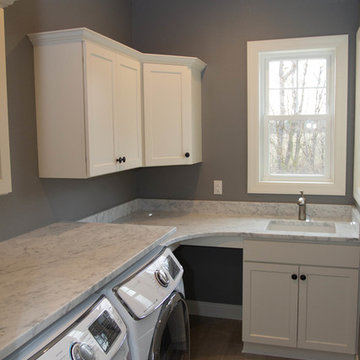
Inspiration for a small traditional l-shaped utility room in Milwaukee with shaker cabinets and white cabinets.
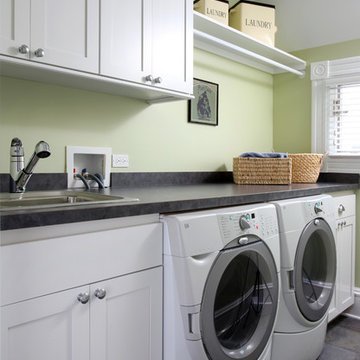
This second floor laundry room was part of a whole house renovation and addition completed by Normandy Remodeling. Award winning designer Vince Weber created this space for the homeowners in order to add convenience and functionality to their new addition.
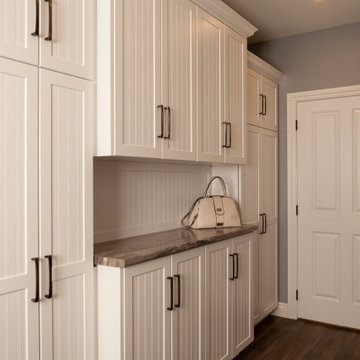
Large traditional single-wall utility room in Toronto with a double-bowl sink, louvered cabinets, beige cabinets, laminate benchtops, grey walls, dark hardwood floors, a side-by-side washer and dryer, brown floor and beige benchtop.
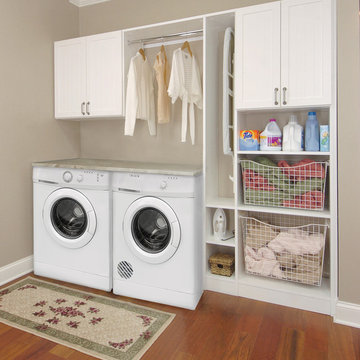
Design ideas for a mid-sized traditional single-wall dedicated laundry room in San Diego with shaker cabinets, white cabinets, marble benchtops, beige walls, medium hardwood floors and a side-by-side washer and dryer.
Traditional Laundry Room Design Ideas
5