Traditional Laundry Room Design Ideas with a Drop-in Sink
Refine by:
Budget
Sort by:Popular Today
1 - 20 of 1,132 photos
Item 1 of 3
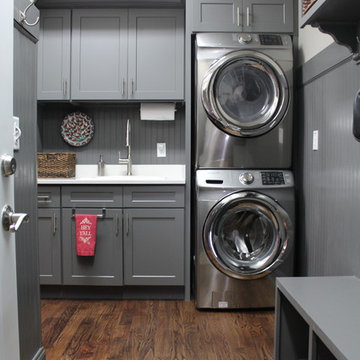
Photo of a mid-sized traditional single-wall dedicated laundry room in Raleigh with a drop-in sink, shaker cabinets, grey cabinets, white walls, dark hardwood floors and a stacked washer and dryer.
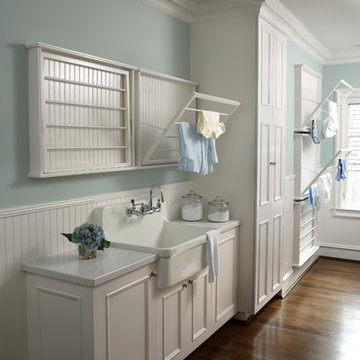
Chris Little Photography
This is an example of a traditional laundry room in Atlanta with white cabinets, white benchtop and a drop-in sink.
This is an example of a traditional laundry room in Atlanta with white cabinets, white benchtop and a drop-in sink.

This "perfect-sized" laundry room is just off the mudroom and can be closed off from the rest of the house. The large window makes the space feel large and open. A custom designed wall of shelving and specialty cabinets accommodates everything necessary for day-to-day laundry needs. This custom home was designed and built by Meadowlark Design+Build in Ann Arbor, Michigan. Photography by Joshua Caldwell.
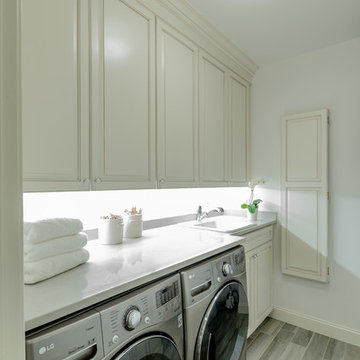
The client's en-suite laundry room also recieved a renovation. Custom cabinetry was completed by Glenbrook Cabinetry, while the renovation and other finish choices were completed by Gardner/Fox
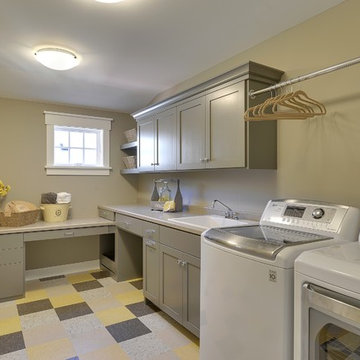
Professionally Staged by Ambience at Home
http://ambiance-athome.com/
Professionally Photographed by SpaceCrafting
http://spacecrafting.com
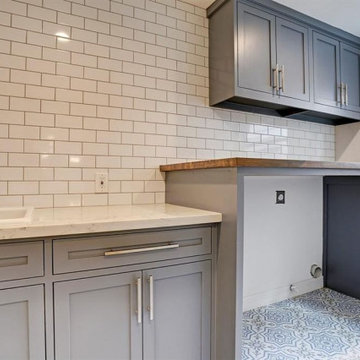
Small traditional single-wall dedicated laundry room in Houston with shaker cabinets, blue cabinets, a drop-in sink, wood benchtops, white splashback, porcelain splashback, grey walls, porcelain floors, a side-by-side washer and dryer, blue floor and brown benchtop.
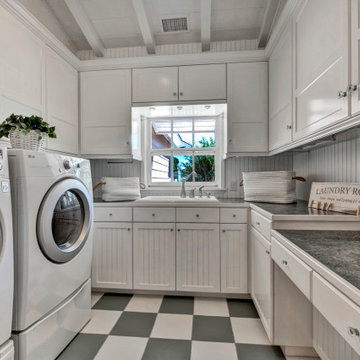
Design ideas for a traditional dedicated laundry room in Orange County with a drop-in sink, recessed-panel cabinets, white cabinets, white walls, a side-by-side washer and dryer, multi-coloured floor and black benchtop.
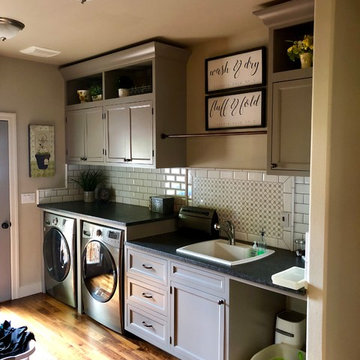
Monogram Interior Design
Inspiration for a large traditional galley utility room in Portland with a drop-in sink, recessed-panel cabinets, grey cabinets, granite benchtops, beige walls, medium hardwood floors, a side-by-side washer and dryer, brown floor and black benchtop.
Inspiration for a large traditional galley utility room in Portland with a drop-in sink, recessed-panel cabinets, grey cabinets, granite benchtops, beige walls, medium hardwood floors, a side-by-side washer and dryer, brown floor and black benchtop.
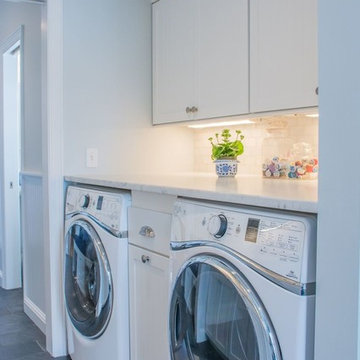
This is an example of a small traditional galley utility room in Cleveland with a drop-in sink, white cabinets, white walls, a side-by-side washer and dryer and grey floor.
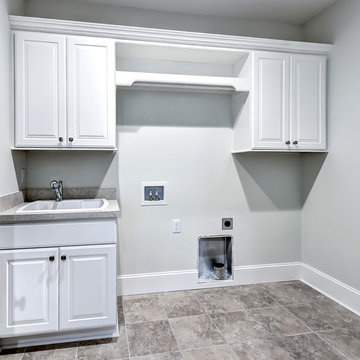
William Quarles Photography
Photo of a mid-sized traditional dedicated laundry room in Charleston with a drop-in sink, raised-panel cabinets, white cabinets, grey walls, ceramic floors and grey floor.
Photo of a mid-sized traditional dedicated laundry room in Charleston with a drop-in sink, raised-panel cabinets, white cabinets, grey walls, ceramic floors and grey floor.
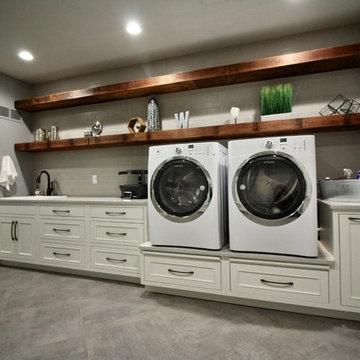
The laundry room was a complete gut/rehab to get the layout they wanted. Overall the space is not only functional but looks stunning!
Inspiration for a mid-sized traditional galley utility room in St Louis with a drop-in sink, recessed-panel cabinets, white cabinets, quartz benchtops, grey walls, porcelain floors and a side-by-side washer and dryer.
Inspiration for a mid-sized traditional galley utility room in St Louis with a drop-in sink, recessed-panel cabinets, white cabinets, quartz benchtops, grey walls, porcelain floors and a side-by-side washer and dryer.
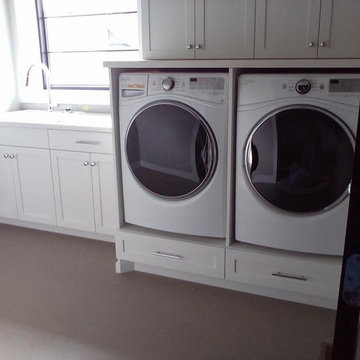
This is an example of a mid-sized traditional single-wall dedicated laundry room in Other with a drop-in sink, shaker cabinets, white cabinets, solid surface benchtops, beige walls and a side-by-side washer and dryer.
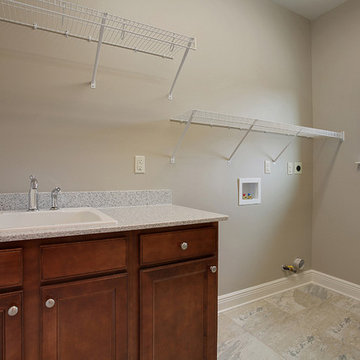
This is an example of a traditional single-wall dedicated laundry room in New Orleans with a drop-in sink, recessed-panel cabinets, medium wood cabinets, granite benchtops, grey walls, ceramic floors and a side-by-side washer and dryer.
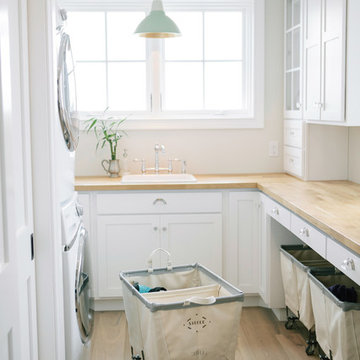
3 BU No 122 Small Truck with 2 inch stem casters
Photo Credit: Amy Gerber/Brown Eyes Plus Blue (www.browneyesplusblue.com)
Traditional u-shaped dedicated laundry room in Boston with a drop-in sink, shaker cabinets, white cabinets, white walls, a stacked washer and dryer and beige benchtop.
Traditional u-shaped dedicated laundry room in Boston with a drop-in sink, shaker cabinets, white cabinets, white walls, a stacked washer and dryer and beige benchtop.
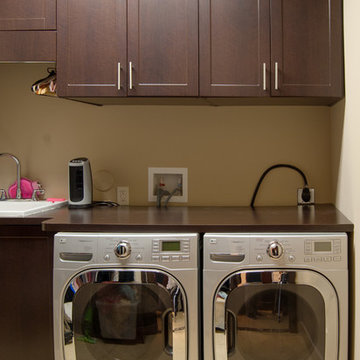
Laundry in Chocolate Pearl
Design ideas for a mid-sized traditional single-wall dedicated laundry room in Miami with a drop-in sink, shaker cabinets, dark wood cabinets, wood benchtops, beige walls, ceramic floors and a side-by-side washer and dryer.
Design ideas for a mid-sized traditional single-wall dedicated laundry room in Miami with a drop-in sink, shaker cabinets, dark wood cabinets, wood benchtops, beige walls, ceramic floors and a side-by-side washer and dryer.
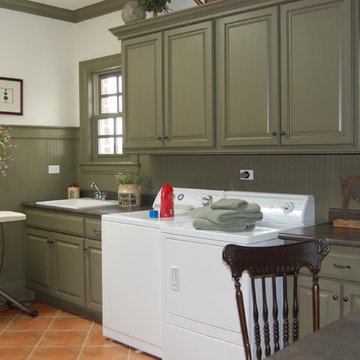
Sage green beadboard with a ledge molding designed with a place for hooks to hang clothing is decorative as well as functional. Cabinetry is also Sage Green and the design includes space for folding and a sewing desk. The floor tile is ceramic in a terra cotta style.
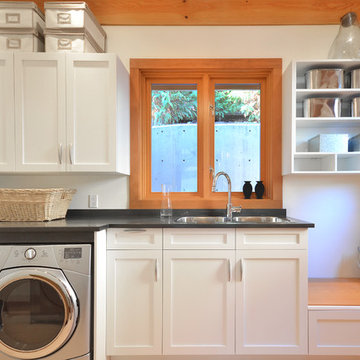
Traditional laundry room in Vancouver with a drop-in sink, shaker cabinets, white cabinets, white walls, a side-by-side washer and dryer and grey benchtop.
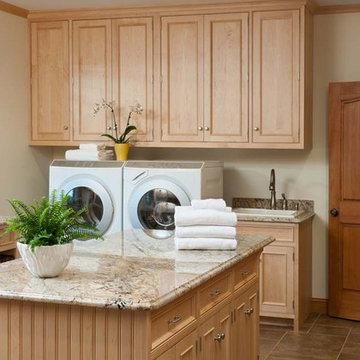
Photography by Crown Point Cabinetry
Photo of a traditional laundry room in Burlington with a drop-in sink.
Photo of a traditional laundry room in Burlington with a drop-in sink.
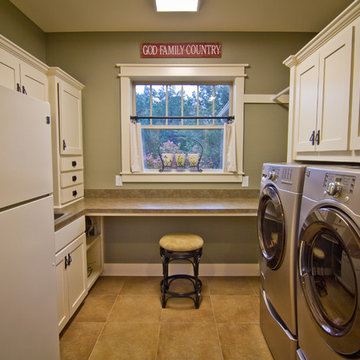
We had to pack a lot of function into this Laundry Room. The client had an existing refrigerator/freezer that they wanted to incorporate into the new house. They also requested a utility sink. Mrs. Page wanted enough counterspace where she could both sew and be able to fold clothes. The large window in front of the work space provides the owner with beautiful views to their property while she works. I added a clothes rod so that she would be able to air dry some items. I framed out with cabinetry the front loading washing machine and clothes dryer. I provided open shelving in the dead corners. Off camera is a door leading to the Kitchen (left) and to the Garage (right). Behind is another window of equal size. Between the two they provide ample natural light, views to the beautiful outdoors as well as a cross breeze when opened during nice weather.
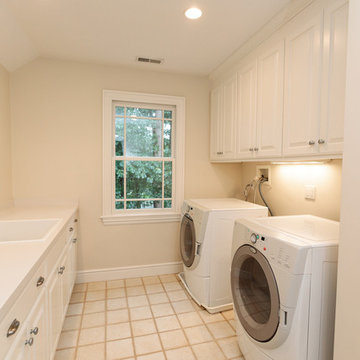
http://8pheasantrun.com
Welcome to this sought after North Wayland colonial located at the end of a cul-de-sac lined with beautiful trees. The front door opens to a grand foyer with gleaming hardwood floors throughout and attention to detail around every corner. The formal living room leads into the dining room which has access to the spectacular chef's kitchen. The large eat-in breakfast area has french doors overlooking the picturesque backyard. The open floor plan features a majestic family room with a cathedral ceiling and an impressive stone fireplace. The back staircase is architecturally handsome and conveniently located off of the kitchen and family room giving access to the bedrooms upstairs. The master bedroom is not to be missed with a stunning en suite master bath equipped with a double vanity sink, wine chiller and a large walk in closet. The additional spacious bedrooms all feature en-suite baths. The finished basement includes potential wine cellar, a large play room and an exercise room.
Traditional Laundry Room Design Ideas with a Drop-in Sink
1