Traditional Laundry Room Design Ideas with an Undermount Sink
Refine by:
Budget
Sort by:Popular Today
221 - 240 of 2,054 photos
Item 1 of 3
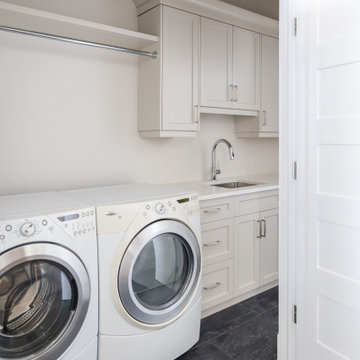
This is an example of a small traditional single-wall laundry cupboard in Toronto with an undermount sink, shaker cabinets, beige cabinets, quartz benchtops, a side-by-side washer and dryer and white benchtop.

What an amazing transformation that took place on this original 1100 sf kit house, and what an enjoyable project for a friend of mine! This Woodlawn remodel was a complete overhaul of the original home, maximizing every square inch of space. The home is now a 2 bedroom, 1 bath home with a large living room, dining room, kitchen, guest bedroom, and a master bedroom with walk-in closet. While still a way off from retiring, the owner wanted to make this her forever home, with accessibility and aging-in-place in mind. The design took cues from the owner's antique furniture, and bold colors throughout create a vibrant space.
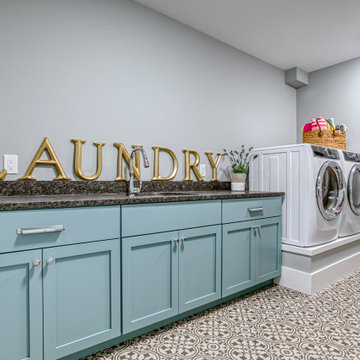
Design ideas for a large traditional single-wall dedicated laundry room in Other with an undermount sink, shaker cabinets, blue cabinets, grey walls, a side-by-side washer and dryer, grey floor and grey benchtop.
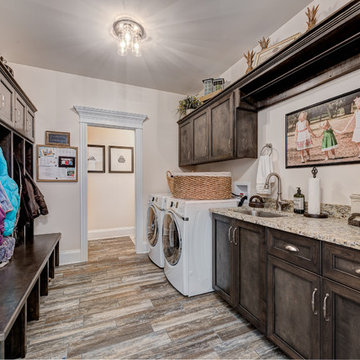
Mid-sized traditional galley utility room in Chicago with an undermount sink, recessed-panel cabinets, dark wood cabinets, beige walls, dark hardwood floors, a side-by-side washer and dryer, brown floor, beige benchtop and granite benchtops.
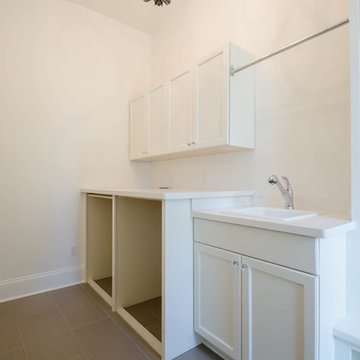
Jefferson Door supplied: windows (krestmark), interior door (Masonite), exterior doors, crown moulding, baseboards, columns (HB&G Building Products, Inc.), stair parts and door hardware. Builder: Hotard General Contracting jeffersondoor.com
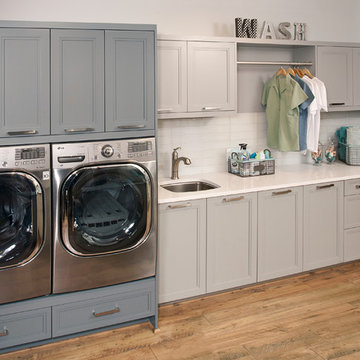
Design ideas for a mid-sized traditional single-wall dedicated laundry room in Seattle with an undermount sink, recessed-panel cabinets, grey cabinets, solid surface benchtops, grey walls, dark hardwood floors, a side-by-side washer and dryer and brown floor.
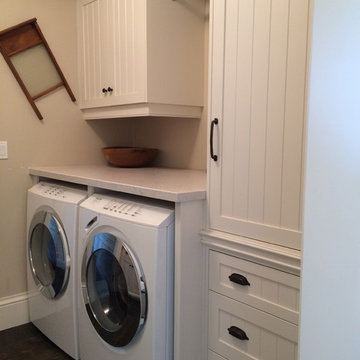
This main floor laundry room has a large laundry chute cabinet to hold the laundry that that has been sent down from upstairs.
Photo of a traditional galley dedicated laundry room in Toronto with an undermount sink, flat-panel cabinets, white cabinets, beige walls, slate floors and a side-by-side washer and dryer.
Photo of a traditional galley dedicated laundry room in Toronto with an undermount sink, flat-panel cabinets, white cabinets, beige walls, slate floors and a side-by-side washer and dryer.
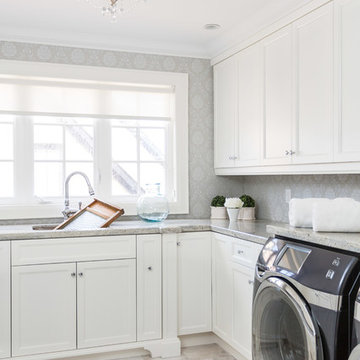
Jason Hartog Photography
Large traditional l-shaped dedicated laundry room in Toronto with a side-by-side washer and dryer, recessed-panel cabinets, white cabinets, an undermount sink, granite benchtops, marble floors and grey walls.
Large traditional l-shaped dedicated laundry room in Toronto with a side-by-side washer and dryer, recessed-panel cabinets, white cabinets, an undermount sink, granite benchtops, marble floors and grey walls.
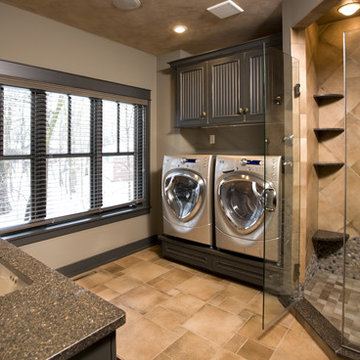
Photo by Landmark Photography
This is an example of a mid-sized traditional utility room in Minneapolis with an undermount sink, recessed-panel cabinets, dark wood cabinets, beige walls and a side-by-side washer and dryer.
This is an example of a mid-sized traditional utility room in Minneapolis with an undermount sink, recessed-panel cabinets, dark wood cabinets, beige walls and a side-by-side washer and dryer.
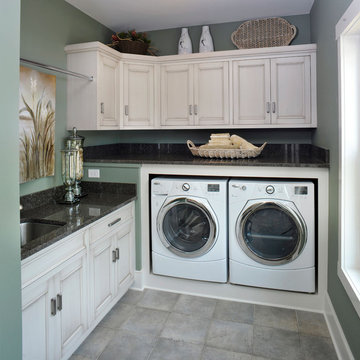
Inspiration for a traditional l-shaped utility room in Columbus with green walls, grey floor, an undermount sink, beaded inset cabinets, distressed cabinets, brown splashback, a side-by-side washer and dryer and multi-coloured benchtop.
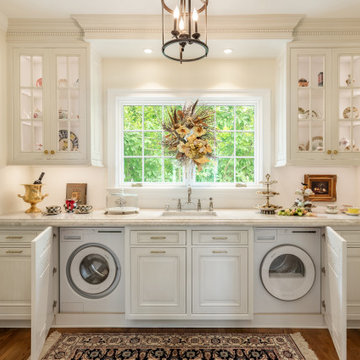
Elegant, yet functional laundry room off the kitchen. Hidden away behind sliding doors, this laundry space opens to double as a butler's pantry during preparations and service for entertaining guests.
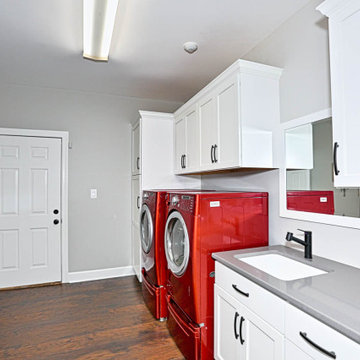
Inspiration for a large traditional galley dedicated laundry room in Cedar Rapids with an undermount sink, shaker cabinets, white cabinets, quartzite benchtops, grey walls, laminate floors, a side-by-side washer and dryer, brown floor and grey benchtop.
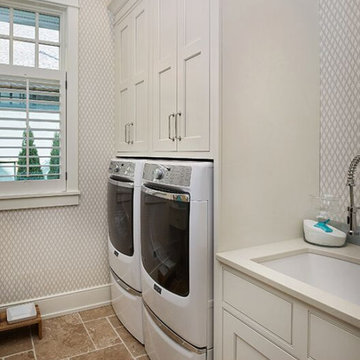
Photo of a large traditional single-wall dedicated laundry room in Grand Rapids with an undermount sink, shaker cabinets, beige cabinets, quartz benchtops, beige walls, ceramic floors, a side-by-side washer and dryer, brown floor and beige benchtop.
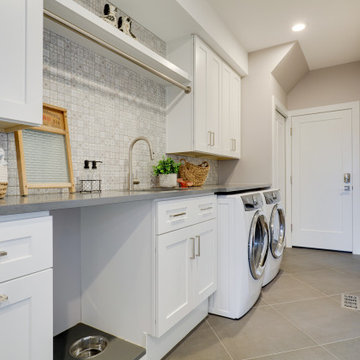
This is an example of a large traditional single-wall dedicated laundry room in Seattle with an undermount sink, shaker cabinets, white cabinets, quartz benchtops, beige walls, porcelain floors, a side-by-side washer and dryer, grey floor and grey benchtop.
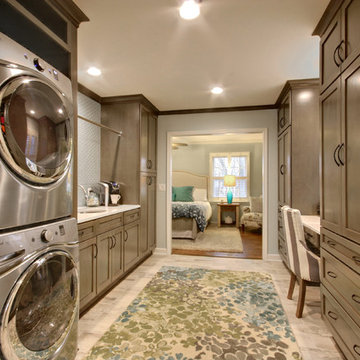
-Cabinets: HAAS ,Cherry wood species with a Barnwood Stain and Shakertown – V door style
-Berenson cabinetry hardware 9425-4055
-Flooring: SHAW Napa Plank 6x24 tiles for floor and shower surround Niche tiles are SHAW Napa Plank 2 x 21 with GLAZZIO Crystal Morning mist accent/Silverado Power group
-Laundry wall Tile: Glazzio Crystal Morning mist/Silverado power grout
-Countertops: Cambria Quartz Berwyn on sink in bathroom
Vicostone Onyx White Polished in laundry area, desk and master closet
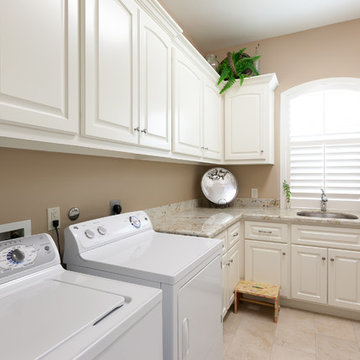
Connie Anderson Photography, Purser Architectural
Design ideas for a traditional l-shaped dedicated laundry room in Houston with an undermount sink, raised-panel cabinets, white cabinets, brown walls and a side-by-side washer and dryer.
Design ideas for a traditional l-shaped dedicated laundry room in Houston with an undermount sink, raised-panel cabinets, white cabinets, brown walls and a side-by-side washer and dryer.
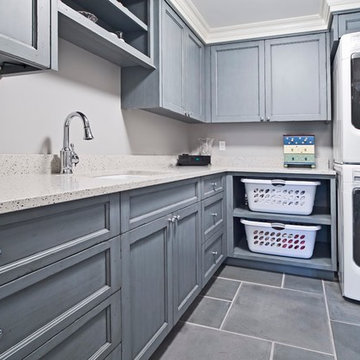
Photo of a traditional l-shaped laundry room in Seattle with an undermount sink and a stacked washer and dryer.
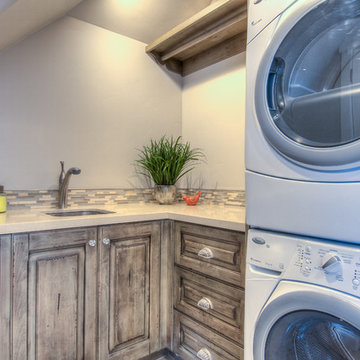
Caroline Merrill
Design ideas for a small traditional l-shaped dedicated laundry room in Salt Lake City with an undermount sink, raised-panel cabinets, quartz benchtops, grey walls, painted wood floors, a stacked washer and dryer and grey cabinets.
Design ideas for a small traditional l-shaped dedicated laundry room in Salt Lake City with an undermount sink, raised-panel cabinets, quartz benchtops, grey walls, painted wood floors, a stacked washer and dryer and grey cabinets.
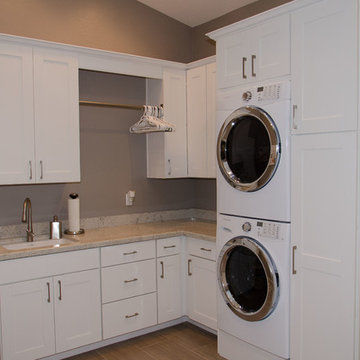
White laundry room took advantage of vertical space with a stacked washer and dryer to make room for plenty of storage, a folding area and sink.
Inspiration for a small traditional l-shaped dedicated laundry room in Phoenix with an undermount sink, shaker cabinets, white cabinets, grey walls, a stacked washer and dryer, solid surface benchtops and porcelain floors.
Inspiration for a small traditional l-shaped dedicated laundry room in Phoenix with an undermount sink, shaker cabinets, white cabinets, grey walls, a stacked washer and dryer, solid surface benchtops and porcelain floors.
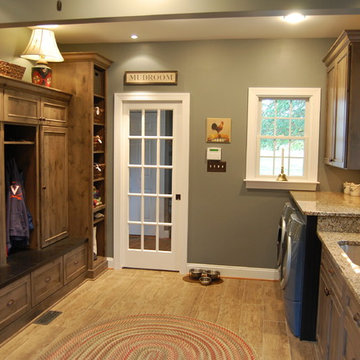
Robert Lauten
Large traditional galley utility room in DC Metro with an undermount sink, granite benchtops, grey walls, a side-by-side washer and dryer, recessed-panel cabinets and dark wood cabinets.
Large traditional galley utility room in DC Metro with an undermount sink, granite benchtops, grey walls, a side-by-side washer and dryer, recessed-panel cabinets and dark wood cabinets.
Traditional Laundry Room Design Ideas with an Undermount Sink
12