Traditional Laundry Room Design Ideas with an Undermount Sink
Refine by:
Budget
Sort by:Popular Today
161 - 180 of 2,053 photos
Item 1 of 3
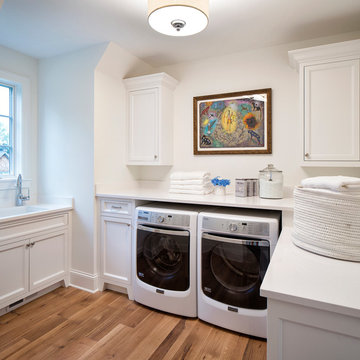
Builder: John Kraemer & Sons | Designer: Ben Nelson | Furnishings: Martha O'Hara Interiors | Photography: Landmark Photography
Design ideas for a mid-sized traditional u-shaped dedicated laundry room in Minneapolis with white cabinets, quartz benchtops, white walls, light hardwood floors, a side-by-side washer and dryer, an undermount sink, recessed-panel cabinets and white benchtop.
Design ideas for a mid-sized traditional u-shaped dedicated laundry room in Minneapolis with white cabinets, quartz benchtops, white walls, light hardwood floors, a side-by-side washer and dryer, an undermount sink, recessed-panel cabinets and white benchtop.
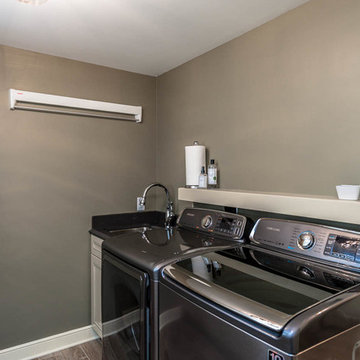
This home had a generous master suite prior to the renovation; however, it was located close to the rest of the bedrooms and baths on the floor. They desired their own separate oasis with more privacy and asked us to design and add a 2nd story addition over the existing 1st floor family room, that would include a master suite with a laundry/gift wrapping room.
We added a 2nd story addition without adding to the existing footprint of the home. The addition is entered through a private hallway with a separate spacious laundry room, complete with custom storage cabinetry, sink area, and countertops for folding or wrapping gifts. The bedroom is brimming with details such as custom built-in storage cabinetry with fine trim mouldings, window seats, and a fireplace with fine trim details. The master bathroom was designed with comfort in mind. A custom double vanity and linen tower with mirrored front, quartz countertops and champagne bronze plumbing and lighting fixtures make this room elegant. Water jet cut Calcatta marble tile and glass tile make this walk-in shower with glass window panels a true work of art. And to complete this addition we added a large walk-in closet with separate his and her areas, including built-in dresser storage, a window seat, and a storage island. The finished renovation is their private spa-like place to escape the busyness of life in style and comfort. These delightful homeowners are already talking phase two of renovations with us and we look forward to a longstanding relationship with them.
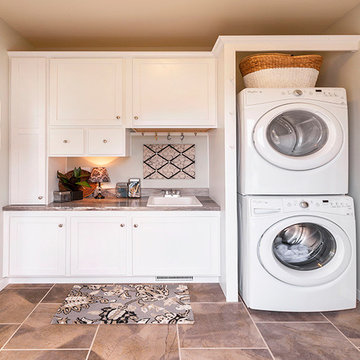
Photo of a mid-sized traditional single-wall dedicated laundry room in New York with an undermount sink, recessed-panel cabinets, white cabinets, beige walls, a stacked washer and dryer, brown floor and multi-coloured benchtop.
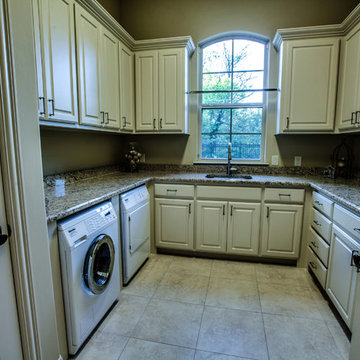
Laundry Room with gift wrapping station by Bella Vita Custom Homes
Mid-sized traditional u-shaped utility room in Dallas with an undermount sink, raised-panel cabinets, beige cabinets, granite benchtops, beige walls, travertine floors and a side-by-side washer and dryer.
Mid-sized traditional u-shaped utility room in Dallas with an undermount sink, raised-panel cabinets, beige cabinets, granite benchtops, beige walls, travertine floors and a side-by-side washer and dryer.
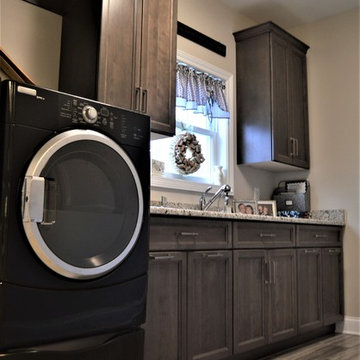
Design ideas for a mid-sized traditional l-shaped utility room in Chicago with an undermount sink, shaker cabinets, solid surface benchtops, beige walls, vinyl floors, a side-by-side washer and dryer, grey floor and dark wood cabinets.
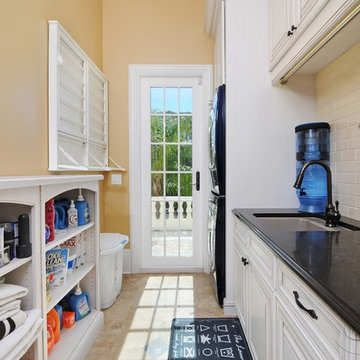
Rickie Agapito
Large traditional galley dedicated laundry room in Tampa with an undermount sink, raised-panel cabinets, white cabinets, quartz benchtops, yellow walls, marble floors and a stacked washer and dryer.
Large traditional galley dedicated laundry room in Tampa with an undermount sink, raised-panel cabinets, white cabinets, quartz benchtops, yellow walls, marble floors and a stacked washer and dryer.
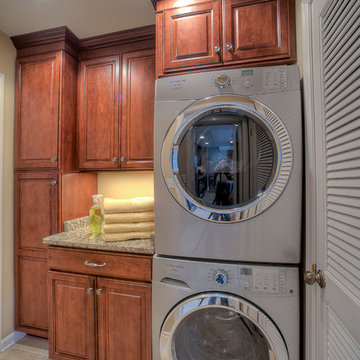
This compact but highly functional laundry area is tucked right off a matching galley kitchen in this traditional condominium. Featuring granite countertops, cherry cabinets and a porcelain floor it is practical as it is beautiful.
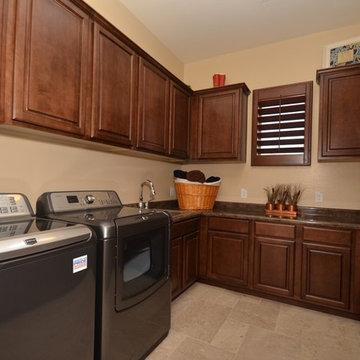
Mid-sized traditional u-shaped utility room in Phoenix with an undermount sink, raised-panel cabinets, dark wood cabinets, laminate benchtops, beige walls, ceramic floors and a side-by-side washer and dryer.
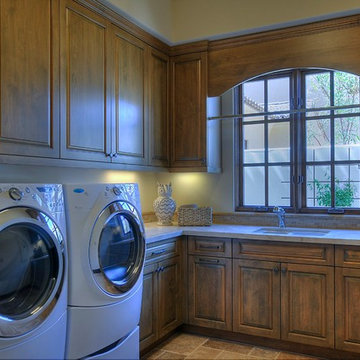
Semi-custom home built by Cullum Homes in the luxurious guard-gated Paradise Reserve community.
The Village at Paradise Reserve offers an unprecedented lifestyle for those who appreciate the beauty of nature blended perfectly with extraordinary luxury and an intimate community.
The Village combines a true mountain preserve lifestyle with a rich streetscape, authentic detailing and breathtaking views and walkways. Gated for privacy and security, it is truly a special place to live.
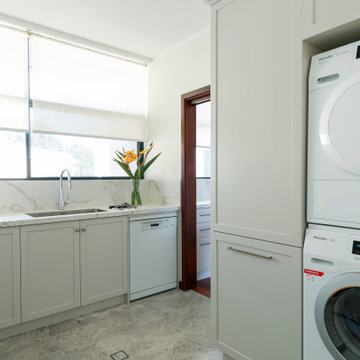
The old laundry was repurposed to become a laundry and scullery space. New laundry Miele appliances were stacked for space saving and thoughtful cabinetry with plenty of storage introduced. Wall painted in Dulux Whisper White. Floortiles from Bernini Stone Salvador Grey Honed 300 x 600; Franke Kubux KBX 110-700F Stainless Steel Sink; Franke Pull out Tap; Dekton Zenith Benchtop/Splashback; Lo & Co Aver Pull Handles.
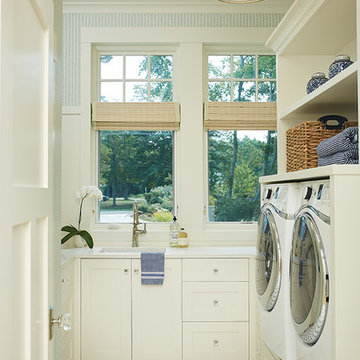
Builder: Segard Builders
Photographer: Ashley Avila Photography
Symmetry and traditional sensibilities drive this homes stately style. Flanking garages compliment a grand entrance and frame a roundabout style motor court. On axis, and centered on the homes roofline is a traditional A-frame dormer. The walkout rear elevation is covered by a paired column gallery that is connected to the main levels living, dining, and master bedroom. Inside, the foyer is centrally located, and flanked to the right by a grand staircase. To the left of the foyer is the homes private master suite featuring a roomy study, expansive dressing room, and bedroom. The dining room is surrounded on three sides by large windows and a pair of French doors open onto a separate outdoor grill space. The kitchen island, with seating for seven, is strategically placed on axis to the living room fireplace and the dining room table. Taking a trip down the grand staircase reveals the lower level living room, which serves as an entertainment space between the private bedrooms to the left and separate guest bedroom suite to the right. Rounding out this plans key features is the attached garage, which has its own separate staircase connecting it to the lower level as well as the bonus room above.
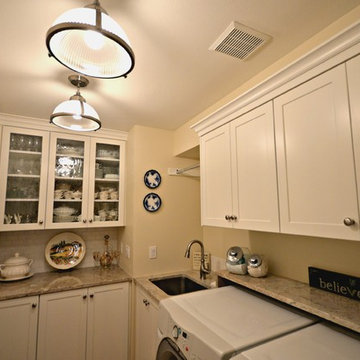
Our client wanted some additional storage and a place to store her mother's dishes so we created her dream of a butler's pantry in her utility room. We added the cabinets, countertop and backsplash, lighting, vent and also the granite shelf above the washer and dryer. Chris Keilty
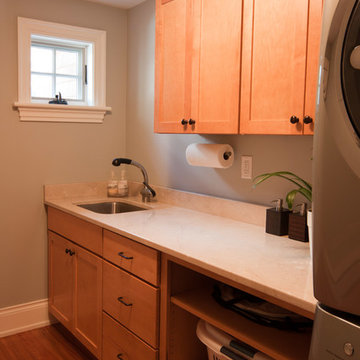
Photo of a mid-sized traditional single-wall dedicated laundry room in Boston with an undermount sink, shaker cabinets, solid surface benchtops, beige walls, light hardwood floors, a stacked washer and dryer and medium wood cabinets.
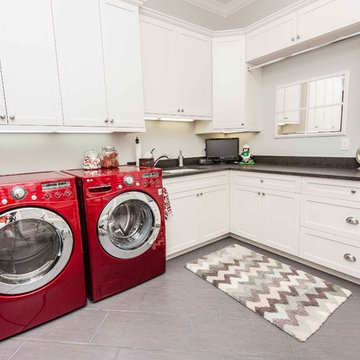
Inspiration for a traditional laundry room in Orlando with white cabinets, an undermount sink and grey floor.
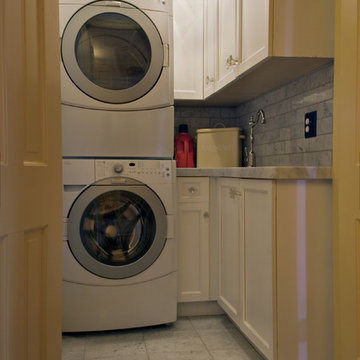
Plush, preppy comfort abound in this French country home. No detail goes unnoticed from the ornate wallpaper to the textiles, the entire house is finished & formal, yet warm and inviting.
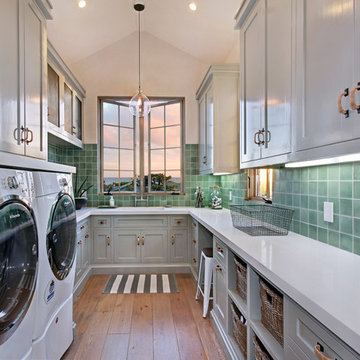
Design ideas for a traditional u-shaped laundry room in Los Angeles with an undermount sink, shaker cabinets, grey cabinets, medium hardwood floors, a side-by-side washer and dryer, brown floor and white benchtop.
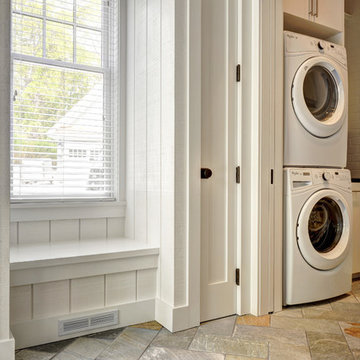
The Hamptons Collection Cove Hollow by Yankee Barn Homes
Mudroom/Laundry Room
Chris Foster Photography
Photo of a mid-sized traditional galley dedicated laundry room in New York with an undermount sink, flat-panel cabinets, white cabinets, soapstone benchtops, white walls, travertine floors and a stacked washer and dryer.
Photo of a mid-sized traditional galley dedicated laundry room in New York with an undermount sink, flat-panel cabinets, white cabinets, soapstone benchtops, white walls, travertine floors and a stacked washer and dryer.
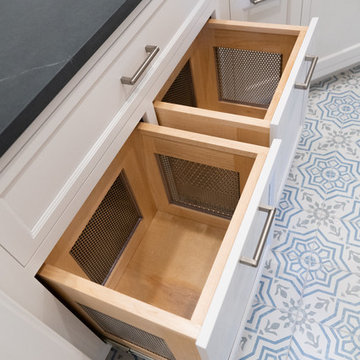
Mid-sized traditional u-shaped dedicated laundry room in DC Metro with an undermount sink, recessed-panel cabinets, white cabinets, soapstone benchtops, vinyl floors, a stacked washer and dryer, multi-coloured floor and grey benchtop.
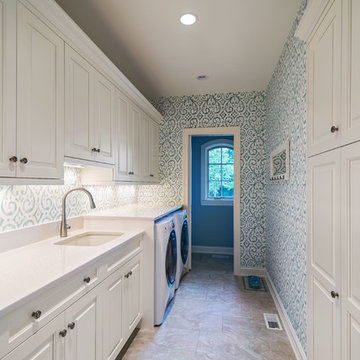
Jeffrey Jakucyk: Photographer
Photo of a large traditional single-wall dedicated laundry room in Cincinnati with an undermount sink, raised-panel cabinets, white cabinets, quartz benchtops, multi-coloured walls, porcelain floors, a side-by-side washer and dryer, beige floor and white benchtop.
Photo of a large traditional single-wall dedicated laundry room in Cincinnati with an undermount sink, raised-panel cabinets, white cabinets, quartz benchtops, multi-coloured walls, porcelain floors, a side-by-side washer and dryer, beige floor and white benchtop.
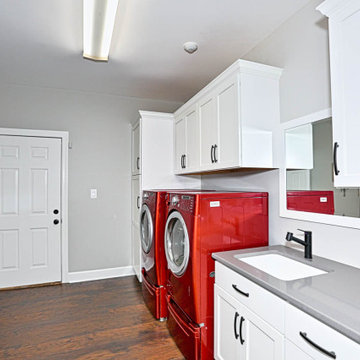
Inspiration for a large traditional galley dedicated laundry room in Cedar Rapids with an undermount sink, shaker cabinets, white cabinets, quartzite benchtops, grey walls, laminate floors, a side-by-side washer and dryer, brown floor and grey benchtop.
Traditional Laundry Room Design Ideas with an Undermount Sink
9