Traditional Laundry Room Design Ideas with Beige Benchtop
Refine by:
Budget
Sort by:Popular Today
101 - 120 of 321 photos
Item 1 of 3
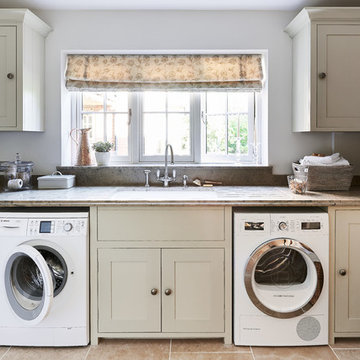
adamcarterphoto
Photo of a traditional single-wall dedicated laundry room in Wiltshire with an undermount sink, shaker cabinets, beige cabinets, white walls, beige floor and beige benchtop.
Photo of a traditional single-wall dedicated laundry room in Wiltshire with an undermount sink, shaker cabinets, beige cabinets, white walls, beige floor and beige benchtop.
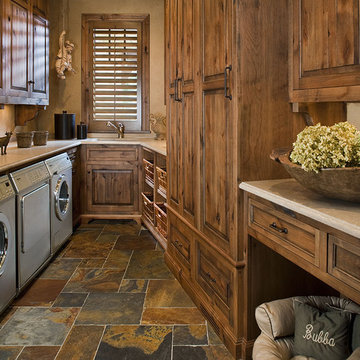
2010 NKBA MN | 1st Place Utilization of Cabinetry
Carol Sadowksy, CKD
Bruce Kading Interior Design
Bruce Kading, ASID
Matt Schmitt Photography
Photo of a large traditional u-shaped dedicated laundry room in Minneapolis with an undermount sink, raised-panel cabinets, medium wood cabinets, soapstone benchtops, beige walls, slate floors, a side-by-side washer and dryer and beige benchtop.
Photo of a large traditional u-shaped dedicated laundry room in Minneapolis with an undermount sink, raised-panel cabinets, medium wood cabinets, soapstone benchtops, beige walls, slate floors, a side-by-side washer and dryer and beige benchtop.
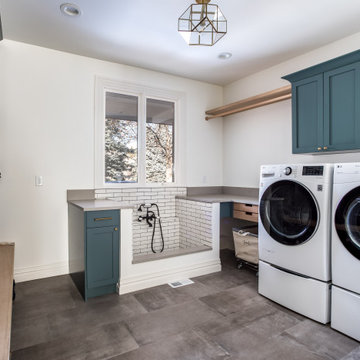
Dog wash, washer and dryer, mud room, bench seating and storage, laundry basket and hanging area
Large traditional u-shaped dedicated laundry room in Denver with shaker cabinets, turquoise cabinets, quartzite benchtops, beige splashback, engineered quartz splashback, white walls, porcelain floors, a side-by-side washer and dryer, grey floor and beige benchtop.
Large traditional u-shaped dedicated laundry room in Denver with shaker cabinets, turquoise cabinets, quartzite benchtops, beige splashback, engineered quartz splashback, white walls, porcelain floors, a side-by-side washer and dryer, grey floor and beige benchtop.
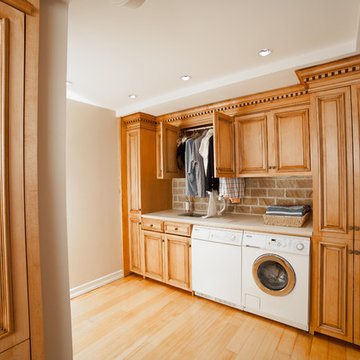
Design ideas for a small traditional single-wall utility room in New York with a single-bowl sink, raised-panel cabinets, light hardwood floors, a side-by-side washer and dryer, medium wood cabinets, granite benchtops, multi-coloured walls, brown floor and beige benchtop.
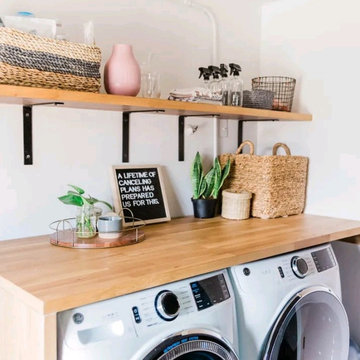
Utilisation de bois pour apporter une touche cosy é ce petit coin qui reste pratique
Inspiration for a traditional single-wall dedicated laundry room in Toulouse with open cabinets, light wood cabinets, wood benchtops, white walls, light hardwood floors, a side-by-side washer and dryer, beige floor and beige benchtop.
Inspiration for a traditional single-wall dedicated laundry room in Toulouse with open cabinets, light wood cabinets, wood benchtops, white walls, light hardwood floors, a side-by-side washer and dryer, beige floor and beige benchtop.

Small traditional single-wall dedicated laundry room in Sydney with an undermount sink, flat-panel cabinets, white cabinets, quartz benchtops, beige splashback, engineered quartz splashback, white walls, ceramic floors, a stacked washer and dryer, grey floor and beige benchtop.
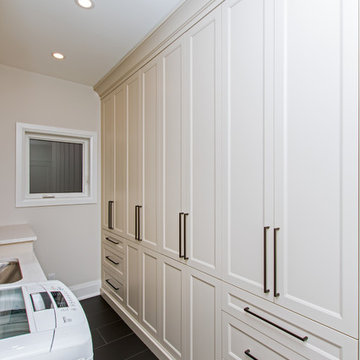
Photo of a mid-sized traditional galley dedicated laundry room in Toronto with an undermount sink, recessed-panel cabinets, beige cabinets, beige walls, porcelain floors, a side-by-side washer and dryer, black floor and beige benchtop.
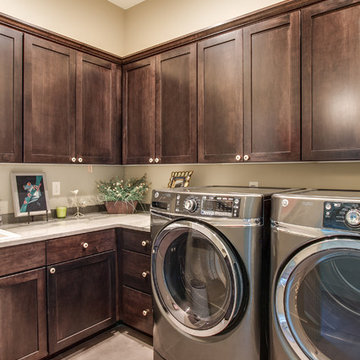
Travis Knoop
This is an example of a traditional l-shaped laundry room in Seattle with dark wood cabinets and beige benchtop.
This is an example of a traditional l-shaped laundry room in Seattle with dark wood cabinets and beige benchtop.
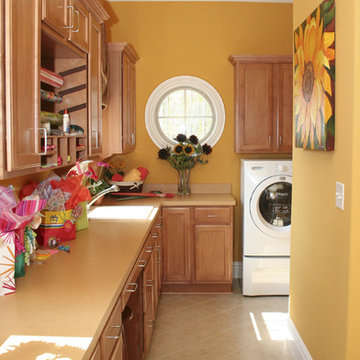
Laundry Room of the 'Kristen Nicole'
This is an example of a traditional l-shaped utility room in Other with a drop-in sink, recessed-panel cabinets, medium wood cabinets, a side-by-side washer and dryer, beige floor, beige benchtop and orange walls.
This is an example of a traditional l-shaped utility room in Other with a drop-in sink, recessed-panel cabinets, medium wood cabinets, a side-by-side washer and dryer, beige floor, beige benchtop and orange walls.
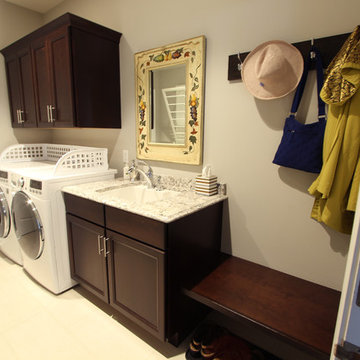
Next to the side by side washer and dryer a utility sink was undermounted in cambria quartz. A sprayer was installed next to the faucet. A bench was built in between the utility sink and the garage door.
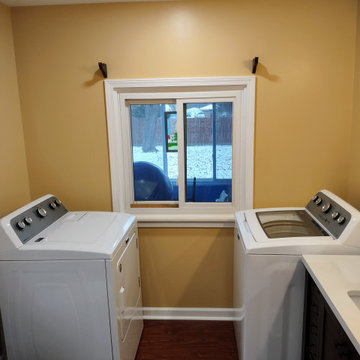
This photo was taken after the walls and ceiling had been painted. One coat of paint was applied to the ceiling and two coats of paint to the walls and window molding and jamb.
Products Used:
* KILZ PVA Primer
* DAP AMP Caulk
* Behr Premium Plus Interior Satin Enamel Paint (Tostada)
* Behr Premium Plus Interior Flat Ceiling Paint (Ultra Pure
White)
* Sherwin-Williams Interior Satin Pro Classic Paint (Extra
White)
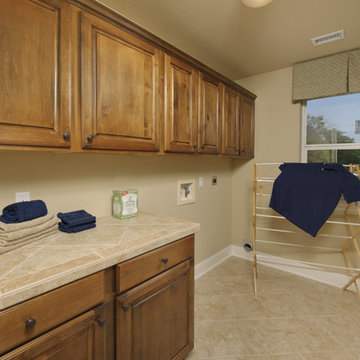
The Hidalgo’s unique design offers flow between the family room, kitchen, breakfast, and dining room. The openness creates a spacious area perfect for relaxing or entertaining. The Hidalgo also offers a huge family room with a kitchen featuring a work island and raised ceilings. The master suite is a sanctuary due to the split-bedroom design and includes raised ceilings and a walk-in closet. There are also three additional bedrooms with large closets. Tour the fully furnished model at our San Marcos Model Home Center.
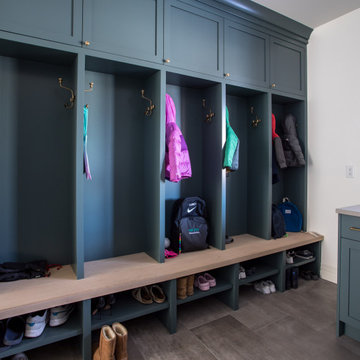
Dog wash, washer and dryer, mud room, bench seating and storage, laundry basket and hanging area
Photo of a large traditional u-shaped dedicated laundry room in Denver with shaker cabinets, turquoise cabinets, quartzite benchtops, beige splashback, engineered quartz splashback, white walls, porcelain floors, a side-by-side washer and dryer, grey floor and beige benchtop.
Photo of a large traditional u-shaped dedicated laundry room in Denver with shaker cabinets, turquoise cabinets, quartzite benchtops, beige splashback, engineered quartz splashback, white walls, porcelain floors, a side-by-side washer and dryer, grey floor and beige benchtop.
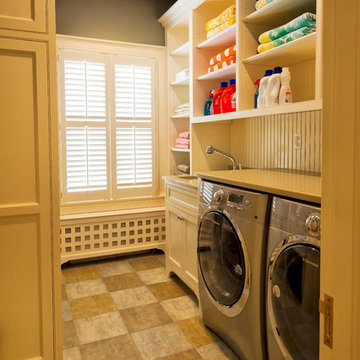
Traditional single-wall dedicated laundry room in New York with open cabinets, beige cabinets, beige walls, a side-by-side washer and dryer and beige benchtop.
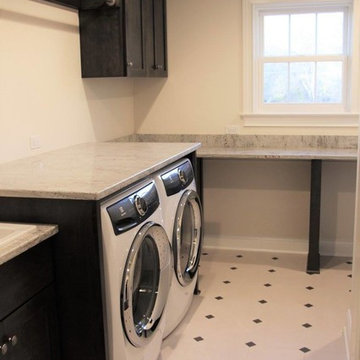
Cypress Hill Development
Richlind Architects LLC
Large traditional l-shaped dedicated laundry room in Chicago with shaker cabinets, dark wood cabinets, granite benchtops, beige walls, ceramic floors, a side-by-side washer and dryer, multi-coloured floor and beige benchtop.
Large traditional l-shaped dedicated laundry room in Chicago with shaker cabinets, dark wood cabinets, granite benchtops, beige walls, ceramic floors, a side-by-side washer and dryer, multi-coloured floor and beige benchtop.
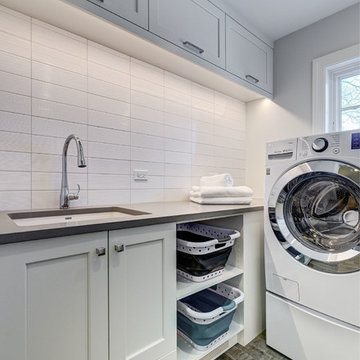
This laundry room makes doing laundry even a little fun! The custom cabintery and built-in cubbies allow for ample storage of washing products and laundry baskets. The quartz countertop with flush mounted sink allow for easy handwashing and folding of laundry. The flooring appears to be wood but is porcelain tile.
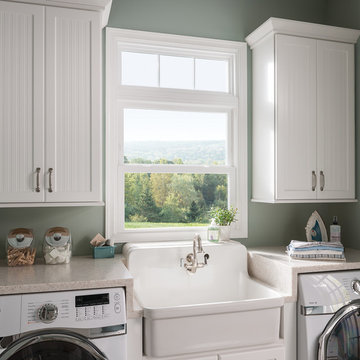
Photo of a small traditional single-wall laundry cupboard in Other with a farmhouse sink, shaker cabinets, white cabinets, grey walls, a side-by-side washer and dryer and beige benchtop.
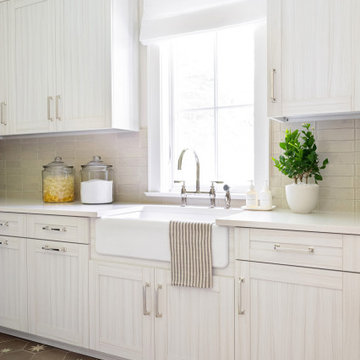
Architecture, Interior Design, Custom Furniture Design & Art Curation by Chango & Co.
This is an example of a large traditional l-shaped dedicated laundry room in New York with a farmhouse sink, recessed-panel cabinets, light wood cabinets, marble benchtops, beige walls, ceramic floors, a side-by-side washer and dryer, brown floor and beige benchtop.
This is an example of a large traditional l-shaped dedicated laundry room in New York with a farmhouse sink, recessed-panel cabinets, light wood cabinets, marble benchtops, beige walls, ceramic floors, a side-by-side washer and dryer, brown floor and beige benchtop.
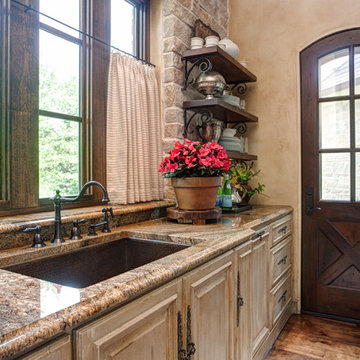
Custom home designed and built by Parkinson Building Group in Little Rock, AR.
Design ideas for a large traditional u-shaped utility room in Little Rock with an undermount sink, raised-panel cabinets, beige cabinets, granite benchtops, dark hardwood floors, brown floor, beige walls and beige benchtop.
Design ideas for a large traditional u-shaped utility room in Little Rock with an undermount sink, raised-panel cabinets, beige cabinets, granite benchtops, dark hardwood floors, brown floor, beige walls and beige benchtop.
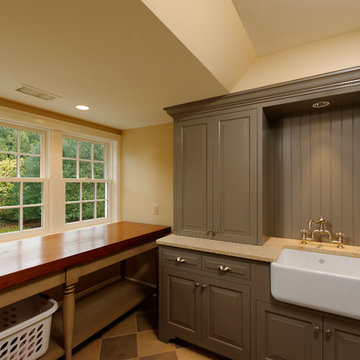
The addition on the right side of the home includes a three-bay garage and also features a secondary entrance to the house featuring a two-story foyer with a stairway leading to the upper-level guest suite and new laundry room; a family foyer that includes ample space for collecting and storing the active family’s gear; a powder room; and, at the back of the addition, a light-filled hallway overlooking the rear yard.
BOWA and Bob Narod Photography
Traditional Laundry Room Design Ideas with Beige Benchtop
6