Traditional Laundry Room Design Ideas with Grey Cabinets
Refine by:
Budget
Sort by:Popular Today
161 - 180 of 597 photos
Item 1 of 3
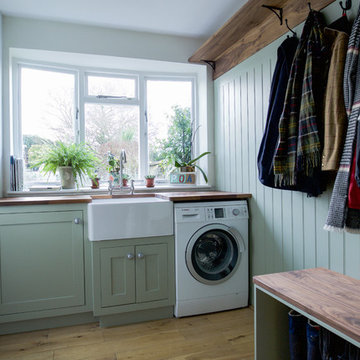
This boot room in a Georgian house in Bath is a multi-functional space for laundry, coat and boot storage and a it works as a utility room with direct access from the garden. The cabinets are a shaker style with walnut timber worktop and shelf. The large butlers sink gives the room a traditional feel but the sage grey paint colour and rich walnut adds a contemporary twist. The cupboards step back to allow the back door to open which maximises the storage in this small space.
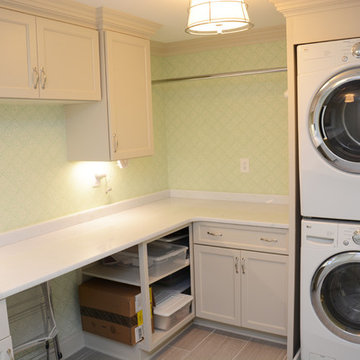
This laundry room has Brighton Cabinetry with custom doors and paint.
Inspiration for a large traditional l-shaped utility room in DC Metro with an undermount sink, recessed-panel cabinets, grey cabinets, green walls, a stacked washer and dryer, grey floor and white benchtop.
Inspiration for a large traditional l-shaped utility room in DC Metro with an undermount sink, recessed-panel cabinets, grey cabinets, green walls, a stacked washer and dryer, grey floor and white benchtop.
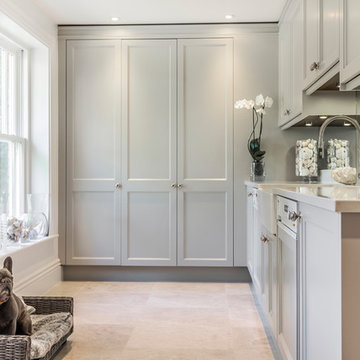
This bespoke laundry and boot room is located between the garden and kitchen of this family home, creating the perfect space to remove muddy wellies or football boots.
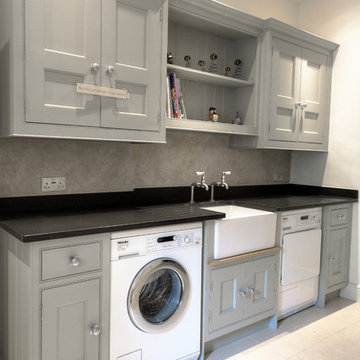
Hand-made bespoke utility/boot room with belfast sink. Tall storage cupboards, bench seating with hanging hooks above. Paint colours by Lewis Alderson
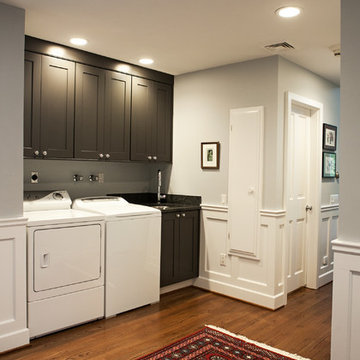
Photo Credit: Denison Lourenco
This is an example of a traditional single-wall dedicated laundry room in New York with an undermount sink, shaker cabinets, grey cabinets, granite benchtops, grey walls and a side-by-side washer and dryer.
This is an example of a traditional single-wall dedicated laundry room in New York with an undermount sink, shaker cabinets, grey cabinets, granite benchtops, grey walls and a side-by-side washer and dryer.
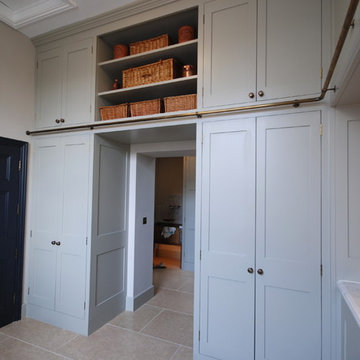
We designed this bespoke traditional laundry for a client with a very long wish list!
1) Seperate laundry baskets for whites, darks, colours, bedding, dusters, and delicates/woolens.
2) Seperate baskets for clean washing for each family member.
3) Large washing machine and dryer.
4) Drying area.
5) Lots and LOTS of storage with a place for everything.
6) Everything that isn't pretty kept out of sight.

Traditional single-wall utility room in Other with a drop-in sink, grey cabinets, medium hardwood floors, a side-by-side washer and dryer, raised-panel cabinets and beige walls.
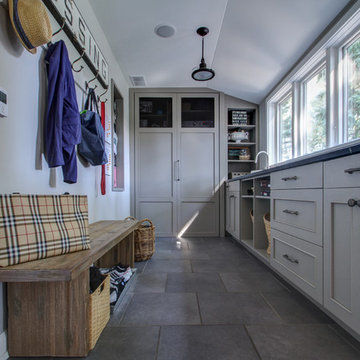
focus-pocus.biz
This is an example of a traditional laundry room in Chicago with grey cabinets and grey floor.
This is an example of a traditional laundry room in Chicago with grey cabinets and grey floor.
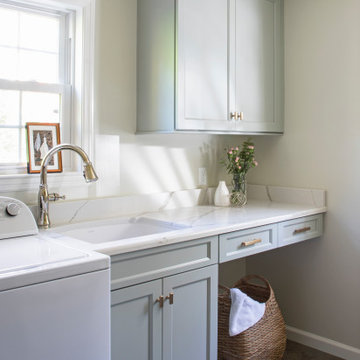
Photo of a traditional utility room in Philadelphia with an undermount sink, shaker cabinets, grey cabinets, quartz benchtops, white splashback, engineered quartz splashback, grey walls, ceramic floors, a side-by-side washer and dryer and white benchtop.
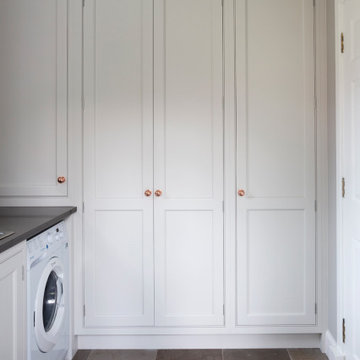
Truly bespoke utility room
Design ideas for a small traditional l-shaped utility room in Other with a single-bowl sink, beaded inset cabinets, grey cabinets, quartzite benchtops, grey walls, limestone floors, a side-by-side washer and dryer, grey floor and grey benchtop.
Design ideas for a small traditional l-shaped utility room in Other with a single-bowl sink, beaded inset cabinets, grey cabinets, quartzite benchtops, grey walls, limestone floors, a side-by-side washer and dryer, grey floor and grey benchtop.
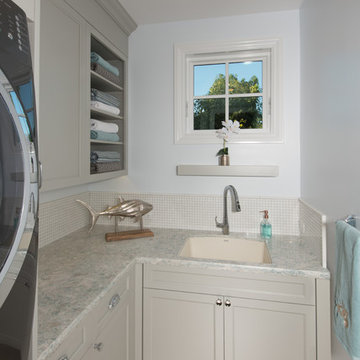
Finger Photography
Small traditional l-shaped dedicated laundry room in San Francisco with an undermount sink, recessed-panel cabinets, grey cabinets, quartz benchtops, porcelain floors, a stacked washer and dryer, brown floor and grey walls.
Small traditional l-shaped dedicated laundry room in San Francisco with an undermount sink, recessed-panel cabinets, grey cabinets, quartz benchtops, porcelain floors, a stacked washer and dryer, brown floor and grey walls.
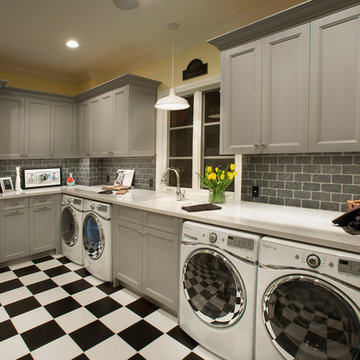
Photo of a traditional l-shaped laundry room in Phoenix with marble benchtops, an undermount sink, recessed-panel cabinets, grey cabinets, yellow walls, a side-by-side washer and dryer and white benchtop.
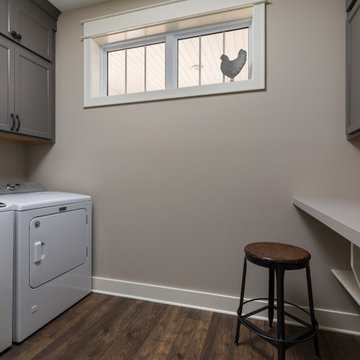
This is an example of a mid-sized traditional galley dedicated laundry room in Grand Rapids with recessed-panel cabinets, grey cabinets, laminate benchtops, laminate floors and brown floor.
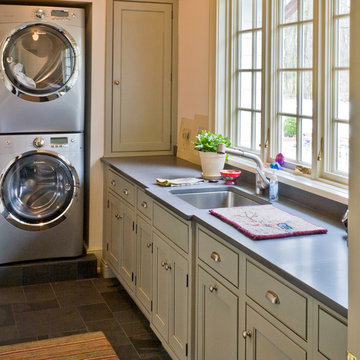
Photo of a mid-sized traditional l-shaped laundry room in Chicago with beaded inset cabinets, grey cabinets, soapstone benchtops, beige walls, slate floors, a stacked washer and dryer and an undermount sink.
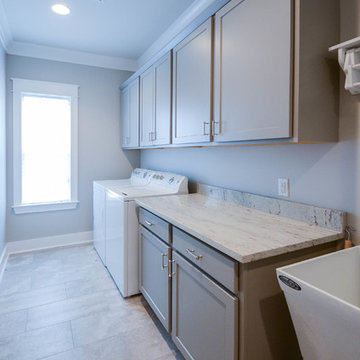
Jefferson Door Company supplied all the interior and exterior doors, cabinetry (HomeCrest cabinetry), Mouldings and door hardware (Emtek). House was built by Ferran-Hardie Homes.

A Bootility room can be dog friendly too. In addition to your usual storage solutions, you can design a comfortable nook for a dog bed, a dedicated food station and hooks for leads. There is also a trend for purpose-built pet showers, ideal for washing muddy paws after a long country walk.
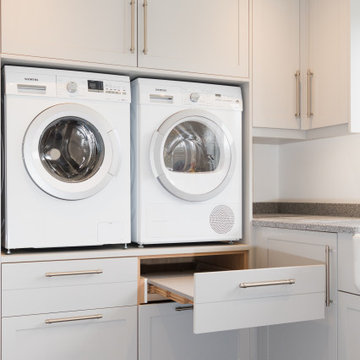
Photo of a traditional l-shaped laundry room in Oxfordshire with shaker cabinets, grey cabinets, granite benchtops, white walls, a side-by-side washer and dryer, grey floor and grey benchtop.
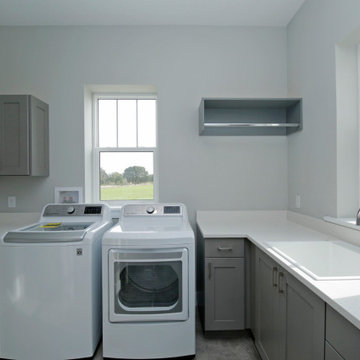
This is an example of a large traditional l-shaped dedicated laundry room in Orlando with an utility sink, recessed-panel cabinets, grey cabinets, quartz benchtops, grey walls, ceramic floors, a side-by-side washer and dryer, multi-coloured floor and white benchtop.
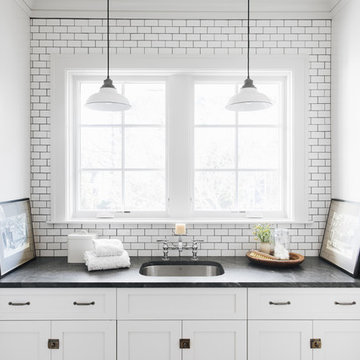
This is an example of a small traditional single-wall utility room in Chicago with an undermount sink, shaker cabinets, grey cabinets, granite benchtops, white walls, a stacked washer and dryer, multi-coloured floor, black benchtop and concrete floors.
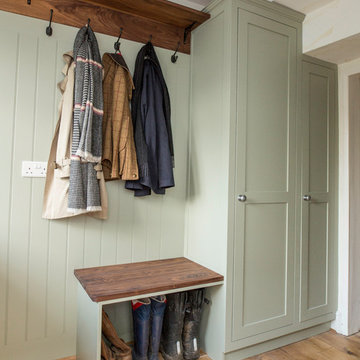
This boot room in a Georgian house in Bath is a multi-functional space for laundry, coat and boot storage and a it works as a utility room with direct access from the garden. The cabinets are a shaker style with walnut timber worktop and shelf. The large butlers sink gives the room a traditional feel but the sage grey paint colour and rich walnut adds a contemporary twist. The cupboards step back to allow the back door to open which maximises the storage in this small space.
Traditional Laundry Room Design Ideas with Grey Cabinets
9