Traditional Laundry Room Design Ideas with Grey Cabinets
Refine by:
Budget
Sort by:Popular Today
141 - 160 of 597 photos
Item 1 of 3
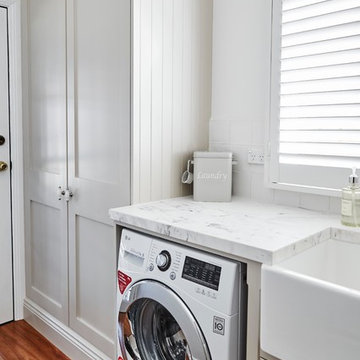
Sue Stubbs
Mid-sized traditional l-shaped utility room in Sydney with a farmhouse sink, shaker cabinets, grey cabinets, white splashback, medium hardwood floors and white walls.
Mid-sized traditional l-shaped utility room in Sydney with a farmhouse sink, shaker cabinets, grey cabinets, white splashback, medium hardwood floors and white walls.

Design ideas for an expansive traditional l-shaped dedicated laundry room in Minneapolis with a drop-in sink, recessed-panel cabinets, grey cabinets, marble benchtops, white splashback, subway tile splashback, white walls, ceramic floors, a stacked washer and dryer, multi-coloured floor and multi-coloured benchtop.
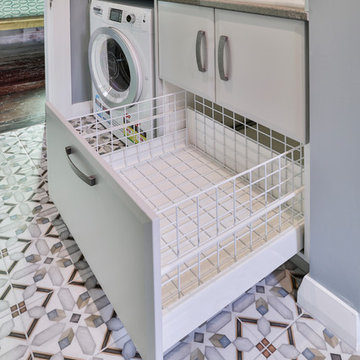
A compact Laundry with bespoke laundry cabinet with pull out laundry hamper for a small space.
Photo of a small traditional u-shaped laundry room in Christchurch with a double-bowl sink, raised-panel cabinets, grey cabinets, quartz benchtops, painted wood floors, red floor and grey benchtop.
Photo of a small traditional u-shaped laundry room in Christchurch with a double-bowl sink, raised-panel cabinets, grey cabinets, quartz benchtops, painted wood floors, red floor and grey benchtop.
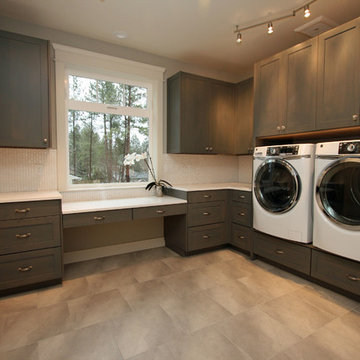
This spacious laundry room features gray stained custom cabinetry with white marble-look quartz counters. The oval penny round backsplash has a beautiful pearl finish. The space under the window was dropped down to create room for sewing.
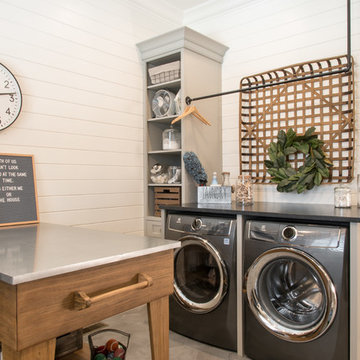
Inspiration for a traditional laundry room in St Louis with grey cabinets, white walls, a side-by-side washer and dryer and grey benchtop.
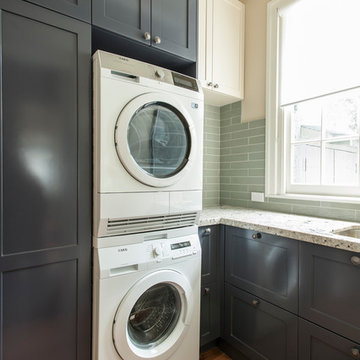
Photo: Mark Fergus
Design ideas for a small traditional l-shaped utility room in Melbourne with shaker cabinets, grey cabinets, granite benchtops, beige walls, medium hardwood floors, a stacked washer and dryer, brown floor and beige benchtop.
Design ideas for a small traditional l-shaped utility room in Melbourne with shaker cabinets, grey cabinets, granite benchtops, beige walls, medium hardwood floors, a stacked washer and dryer, brown floor and beige benchtop.
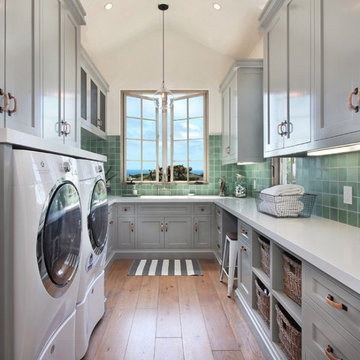
Sleek design but plenty of storage
Large traditional u-shaped utility room in Other with a drop-in sink, shaker cabinets, grey cabinets, quartz benchtops, green walls, light hardwood floors, a side-by-side washer and dryer and beige floor.
Large traditional u-shaped utility room in Other with a drop-in sink, shaker cabinets, grey cabinets, quartz benchtops, green walls, light hardwood floors, a side-by-side washer and dryer and beige floor.
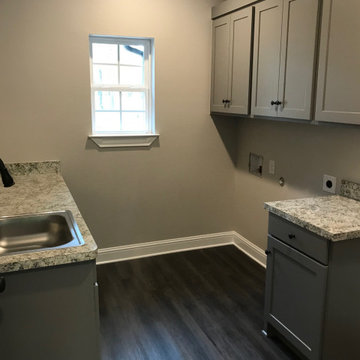
Photo of a mid-sized traditional u-shaped utility room in Dallas with a drop-in sink, recessed-panel cabinets, grey cabinets, laminate benchtops, grey walls, medium hardwood floors, a side-by-side washer and dryer, brown floor and multi-coloured benchtop.
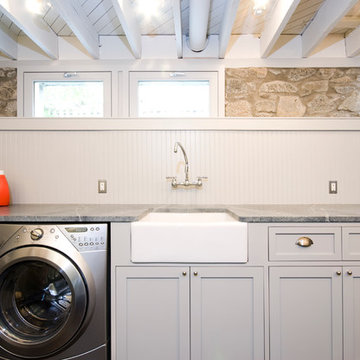
Pepper Watkins
Design ideas for a traditional laundry room in DC Metro with a farmhouse sink and grey cabinets.
Design ideas for a traditional laundry room in DC Metro with a farmhouse sink and grey cabinets.
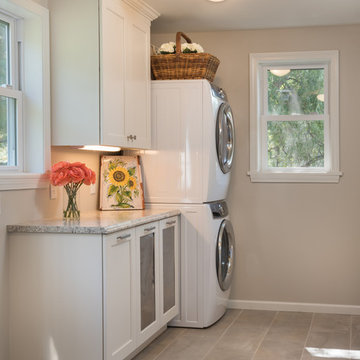
Built in laundry with tile floor, sink, leathered granite
Inspiration for a mid-sized traditional single-wall utility room in Other with an undermount sink, recessed-panel cabinets, grey cabinets, granite benchtops, grey walls, porcelain floors, a stacked washer and dryer and multi-coloured floor.
Inspiration for a mid-sized traditional single-wall utility room in Other with an undermount sink, recessed-panel cabinets, grey cabinets, granite benchtops, grey walls, porcelain floors, a stacked washer and dryer and multi-coloured floor.
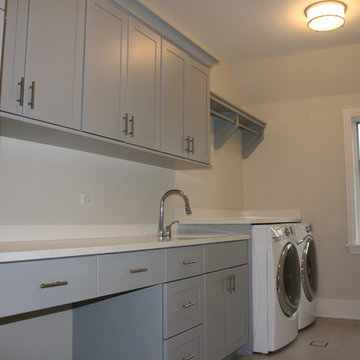
Laundry
This is an example of a large traditional galley dedicated laundry room in Chicago with an undermount sink, shaker cabinets, grey cabinets, quartz benchtops, white walls, ceramic floors and a side-by-side washer and dryer.
This is an example of a large traditional galley dedicated laundry room in Chicago with an undermount sink, shaker cabinets, grey cabinets, quartz benchtops, white walls, ceramic floors and a side-by-side washer and dryer.

An existing laundry area and an existing office, which had become a “catch all” space, were combined with the goal of creating a beautiful, functional, larger mudroom / laundry room!
Several concepts were considered, but this design best met the client’s needs.
Finishes and textures complete the design providing the room with warmth and character. The dark grey adds contrast to the natural wood-tile plank floor and coordinate with the wood shelves and bench. A beautiful semi-flush decorative ceiling light fixture with a gold finish was added to coordinate with the cabinet hardware and faucet. A simple square undulated backsplash tile and white countertop lighten the space. All were brought together with a unifying wallcovering. The result is a bright, updated, beautiful and spacious room that is inviting and extremely functional.
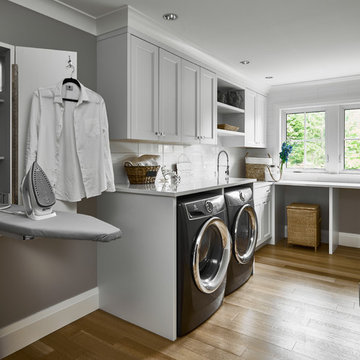
This is an example of a mid-sized traditional l-shaped dedicated laundry room in Other with shaker cabinets, quartz benchtops, grey walls, light hardwood floors, white benchtop, grey cabinets and a side-by-side washer and dryer.
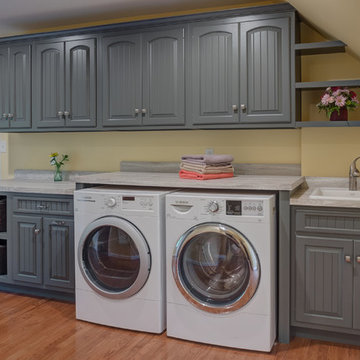
Inspiration for a traditional single-wall utility room in Other with a drop-in sink, louvered cabinets, grey cabinets, a side-by-side washer and dryer, medium hardwood floors and beige walls.

Although a bootility is one of the most practical rooms in the home, that doesn't mean you can't make a statement with style. This featured Tom Howley Hartford bootility is finished in our timeless Chicory paint colour with traditional panelling, beautiful oak bench seating and open shelving to create a warm welcome even on the rainiest days.
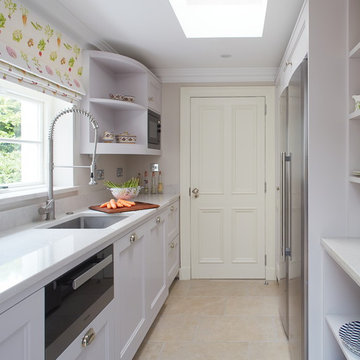
Design ideas for a mid-sized traditional galley utility room in Dublin with recessed-panel cabinets, grey cabinets, solid surface benchtops, grey walls, porcelain floors and an undermount sink.
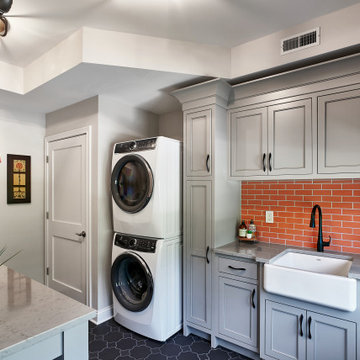
Design ideas for a mid-sized traditional dedicated laundry room in Cincinnati with a farmhouse sink, flat-panel cabinets, grey cabinets, red splashback, ceramic splashback, ceramic floors, a stacked washer and dryer and grey floor.
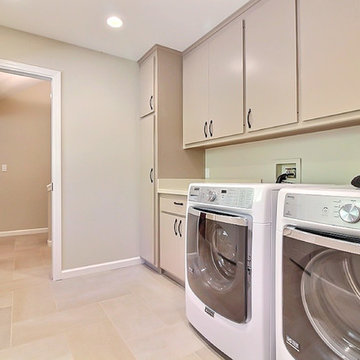
Photo of a mid-sized traditional single-wall utility room in San Francisco with flat-panel cabinets, grey cabinets, solid surface benchtops, beige walls, travertine floors and a side-by-side washer and dryer.
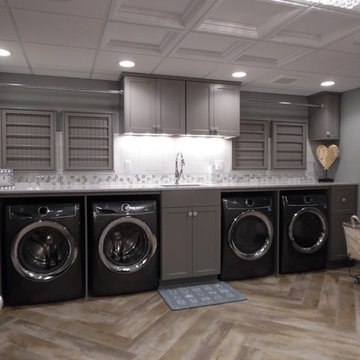
Designed by Jeff Oppermann
Photo of a large traditional utility room in Milwaukee with an undermount sink, recessed-panel cabinets, grey cabinets, quartz benchtops, vinyl floors, a side-by-side washer and dryer, brown floor and white benchtop.
Photo of a large traditional utility room in Milwaukee with an undermount sink, recessed-panel cabinets, grey cabinets, quartz benchtops, vinyl floors, a side-by-side washer and dryer, brown floor and white benchtop.
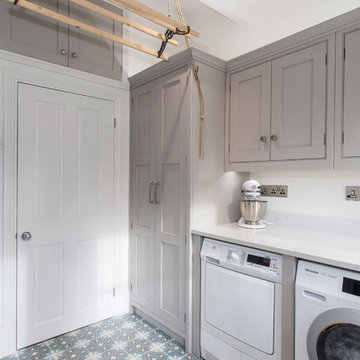
Located in the heart of Sevenoaks, this beautiful family home has recently undergone an extensive refurbishment, of which Burlanes were commissioned for, including a new traditional, country style kitchen and larder, utility room / laundry, and bespoke storage solutions for the family sitting room and children's play room.
Traditional Laundry Room Design Ideas with Grey Cabinets
8