Stacked Stone Traditional Living Design Ideas
Refine by:
Budget
Sort by:Popular Today
41 - 60 of 384 photos
Item 1 of 3
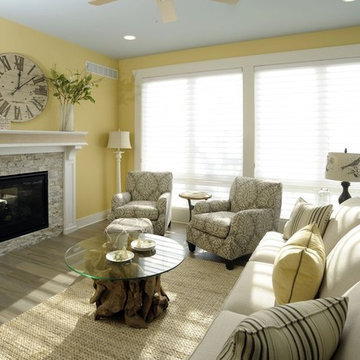
Photo of a traditional open concept living room in Columbus with a standard fireplace, yellow walls, vinyl floors and grey floor.
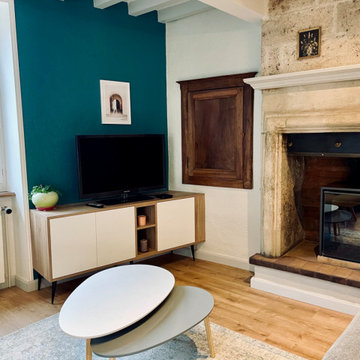
Mid-sized traditional open concept family room in Grenoble with a home bar, white walls, laminate floors, a wood stove, a freestanding tv, brown floor and exposed beam.
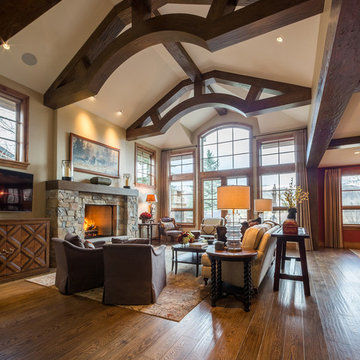
This transitional great room serves as an intimate and welcoming atmosphere with its nature-inspired color palette. The floor-to-ceiling windows provide an amazing view of the Colorado mountains. The stone fireplace complements the wooden details of the room from the ceiling to the floor.
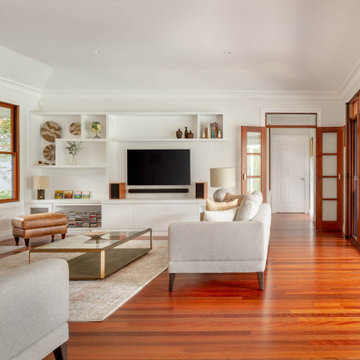
Large traditional open concept living room in Brisbane with white walls, medium hardwood floors, a wood stove, a wall-mounted tv and brown floor.
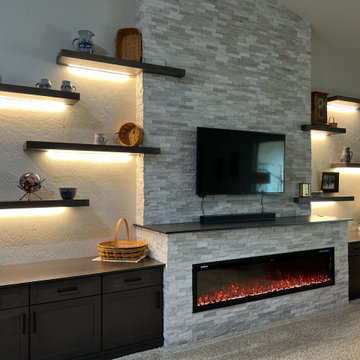
TWD was honored to remodel multiple rooms within this Valley home. The kitchen came out absolutely striking. This space features plenty of storage capacity with the two-toned cabinetry in Linen and in Navy from Waypoint, North Cascades Quartz countertops, backsplash tile from Bedrosians and all of the fine details and options included in this design.. The beverage center utilizes the same Navy cabinetry by Waypoint, open shelving, 3" x 12" Spanish glazed tile in a herringbone pattern, and matching quartz tops. The custom media walls is comprised of stacked stone to the ceiling, Slate colored cabinetry by Waypoint, open shelving and upgraded electric to allow the electric fireplace to be the focal point of the space.
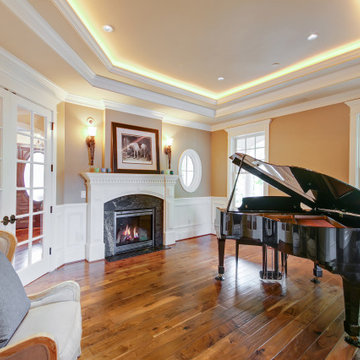
Inspiration for a large traditional open concept family room in Seattle with a music area, brown walls, medium hardwood floors, a standard fireplace, recessed and decorative wall panelling.
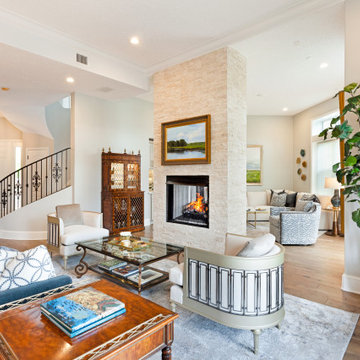
The beautiful blue sofa bridges tradition and modernity with high shelter arms and perfectly fitted double cushion styling. The sofa's smooth horizontal lines are accented with a row of eight button tufts. it is juxtaposed with some traditional pieces making the space feel warm and inviting. Custom drapery perfectly frames the large windows.

The highlight of the living room was the enlarged fireplace with a proper quartz hearth, stack stone surround and mantel. The living room also required some drywall repair, trim replacement, new paint and flooring.
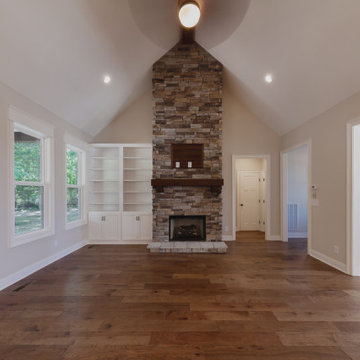
Traditional open concept family room with beige walls, dark hardwood floors, a standard fireplace and vaulted.
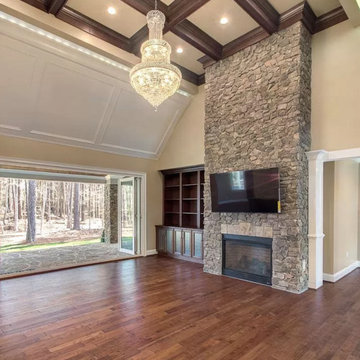
Photo of a large traditional open concept living room in Raleigh with beige walls, medium hardwood floors, a standard fireplace, a wall-mounted tv, brown floor and coffered.
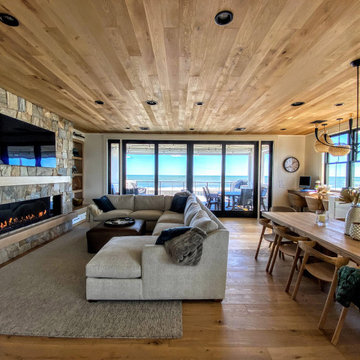
Acucraft Signature 7-foot Linear Front Facing Fireplace.
Enjoy an open or sealed view with our 10-minute conversion kit.
Perfect for every project.
Photo of a large traditional open concept living room in Boston with grey walls, light hardwood floors, a standard fireplace, a wall-mounted tv, grey floor and wood.
Photo of a large traditional open concept living room in Boston with grey walls, light hardwood floors, a standard fireplace, a wall-mounted tv, grey floor and wood.
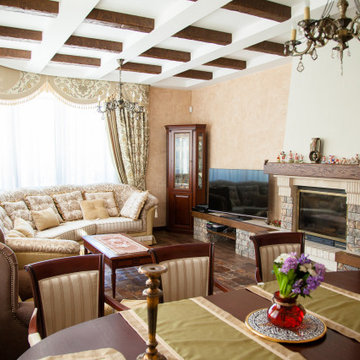
This is an example of a mid-sized traditional enclosed living room in Other with beige walls, porcelain floors, a ribbon fireplace, a wall-mounted tv, brown floor and exposed beam.
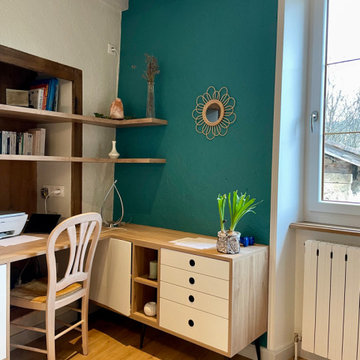
Photo of a mid-sized traditional open concept family room in Grenoble with a home bar, white walls, laminate floors, a wood stove, a freestanding tv, brown floor and exposed beam.
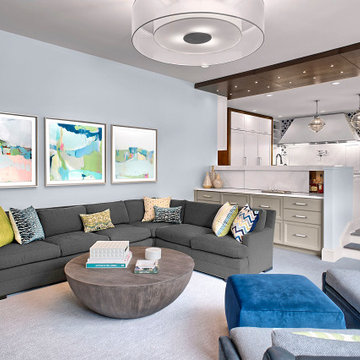
In the cozy family room, custom furniture by Kravet creates an inviting seating area. The bar hides the liquor with the same sliding stone panels as in the kitchen. Fabrication by Lakeside.
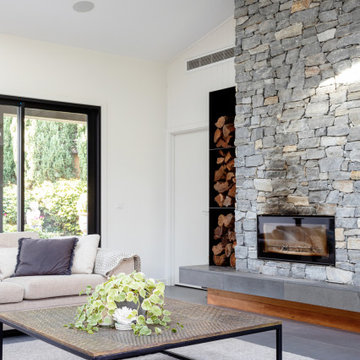
Inspiration for an expansive traditional loft-style family room in Melbourne with white walls, porcelain floors, a wood stove, a wall-mounted tv, grey floor, vaulted and decorative wall panelling.
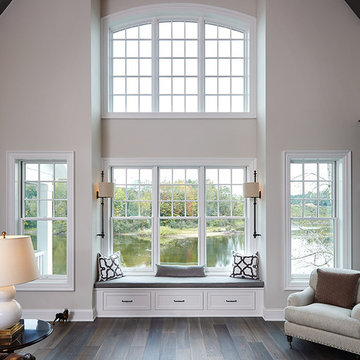
Inspiration for a large traditional formal open concept living room with vinyl floors, multi-coloured floor, vaulted, grey walls and a standard fireplace.
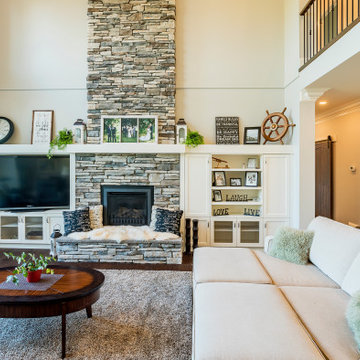
Photo by Brice Ferre
Expansive traditional open concept living room in Vancouver with medium hardwood floors, a standard fireplace, a built-in media wall, brown floor and vaulted.
Expansive traditional open concept living room in Vancouver with medium hardwood floors, a standard fireplace, a built-in media wall, brown floor and vaulted.
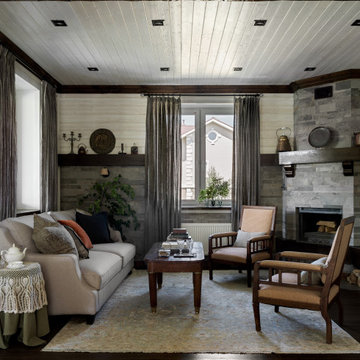
Особое внимание уделили мебели и декору дома.
Заказчики ценители винтажной мебели, знают в ней толк и с интересом участвовали в подборе и покупке вещей.
Каминную полку украшают бельгийские и французские предметы быта привезенные из поездок и найденные в магазине "3 сороки".
Необычные резные прикроватные тумбы с мраморными столешницами приехали из Франции и были найдены вместе с винтажным столом в гостиной в магазине @krasivo_kak_ranshe
Украшением гостиной стал большой светлый диван из салона "DantoneHome" и необычные кресла привезенные из Голландии найденные в винтажном магазине @chic_antik
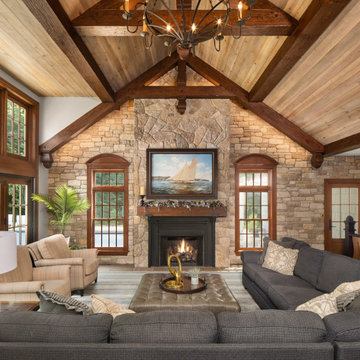
Photo of an expansive traditional open concept living room in Minneapolis with exposed beam.
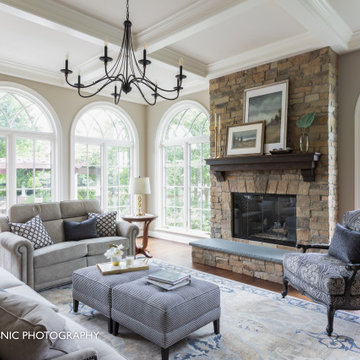
Complete renovation of a home in the rolling hills of the Loudoun County, Virginia horse country. New windows with gothic tracery in the transom, new stone fireplace with raised hearth, and painted wood coffered ceiling.
Stacked Stone Traditional Living Design Ideas
3



