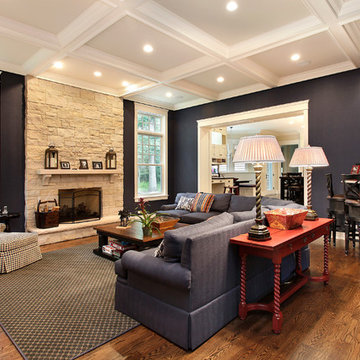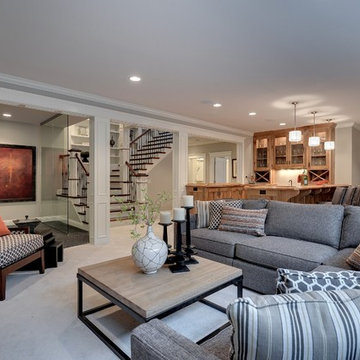Traditional Living Design Ideas with a Home Bar
Refine by:
Budget
Sort by:Popular Today
61 - 80 of 1,847 photos
Item 1 of 3
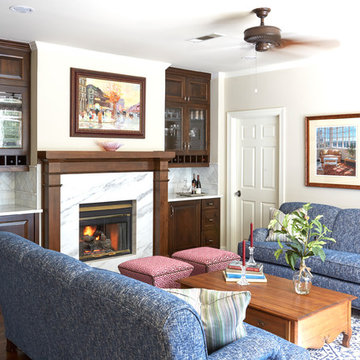
Mike Kaskel
This is an example of a traditional enclosed living room in Houston with a home bar, white walls, dark hardwood floors, a standard fireplace and a stone fireplace surround.
This is an example of a traditional enclosed living room in Houston with a home bar, white walls, dark hardwood floors, a standard fireplace and a stone fireplace surround.
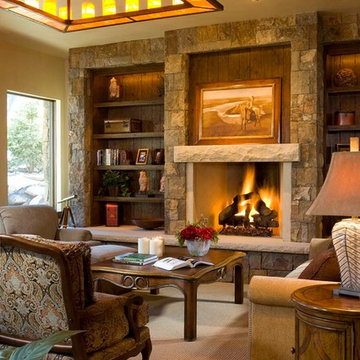
David Marlow
Design ideas for an expansive traditional open concept family room in Denver with a home bar, beige walls, carpet, a standard fireplace, a stone fireplace surround and a wall-mounted tv.
Design ideas for an expansive traditional open concept family room in Denver with a home bar, beige walls, carpet, a standard fireplace, a stone fireplace surround and a wall-mounted tv.
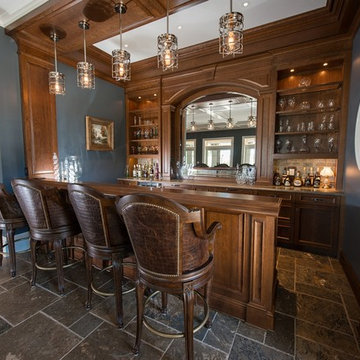
Photographer: Kevin Colquhoun
Design ideas for a mid-sized traditional loft-style living room in New York with a home bar, blue walls, a stone fireplace surround and a wall-mounted tv.
Design ideas for a mid-sized traditional loft-style living room in New York with a home bar, blue walls, a stone fireplace surround and a wall-mounted tv.
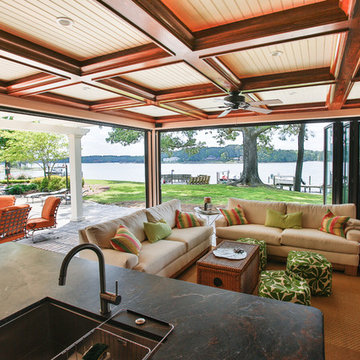
This was an addition to an existing house to expand the size of the kitchen and raise the ceiling. We also constructed an outdoor kitchen with collapsing glass walls and a slate roof.
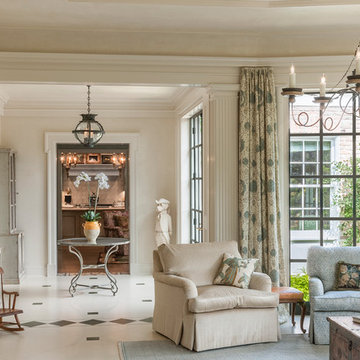
Design ideas for a mid-sized traditional open concept living room in Houston with a home bar, white walls, porcelain floors, no fireplace, no tv and white floor.
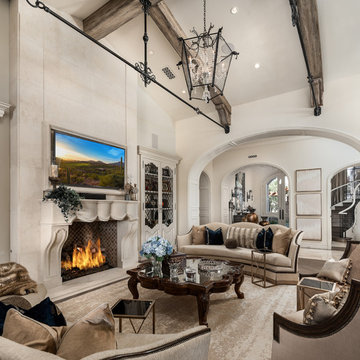
We love these exposed beams, the vaulted ceilings, custom fireplace mantel, custom lighting fixtures, and arched entryways.
Photo of an expansive traditional open concept living room in Phoenix with a home bar, white walls, medium hardwood floors, a standard fireplace, a stone fireplace surround, a wall-mounted tv, brown floor, coffered and panelled walls.
Photo of an expansive traditional open concept living room in Phoenix with a home bar, white walls, medium hardwood floors, a standard fireplace, a stone fireplace surround, a wall-mounted tv, brown floor, coffered and panelled walls.
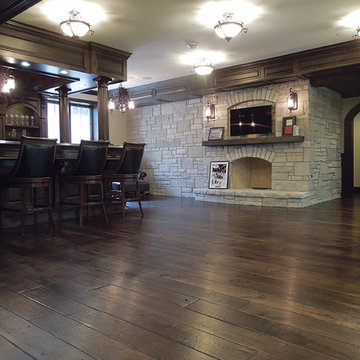
Attention to detail evokes this turn of the century mood. Lighting fixtures reflect the by-gone era, while the rich raised-panel walls and leaded glass feature windows complement the handcrafted wide-plank wood flooring. Floor: 7” wide-plank Vintage French Oak | Rustic Character | Victorian Collection hand scraped | medium distress | pillowed edge | color Vanee | Satin Hardwax Oil. For more information please email us at: sales@signaturehardwoods.com
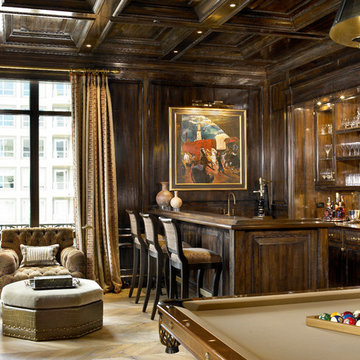
Lake Shore Penthouse, Jessica Lagrange Interiors LLC, Photo by Tony Soluri
Large traditional enclosed family room in Chicago with a home bar and light hardwood floors.
Large traditional enclosed family room in Chicago with a home bar and light hardwood floors.
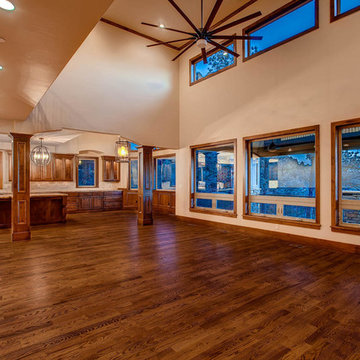
Design ideas for an expansive traditional open concept family room in Denver with a home bar, beige walls, dark hardwood floors, a standard fireplace, a stone fireplace surround and a wall-mounted tv.
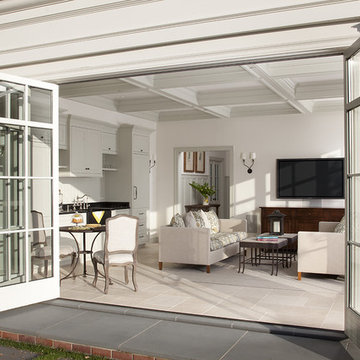
This 1920's Georgian-style home in Hillsborough was stripped down to the frame and remodeled. It features beautiful cabinetry and millwork throughout. A marriage of antiques, art and custom furniture pieces were selected to create a harmonious home.
Bi fold nana doors open up the Guest House for an open floor plan. Coffered ceilings to compliment the traditional main house. Soapstone countertops with custom painted flush inset cabinets. Waterworks plumbing. Dessin Fournir interior wall sconces and Paul Ferrante exterior sconces. Limestone flooring.

Bei der Einrichtung und Gestaltung Ihrer Wohnung gibt es ein Element, das jedem Raum eine besondere Atmosphäre und einen ganz besonderen Charakter verleihen kann, das ist die richtige Wandfarbe. Bei diese Altbau Wohnung haben wir das Beige als Wandfarbe benutzt von Farrow and Ball
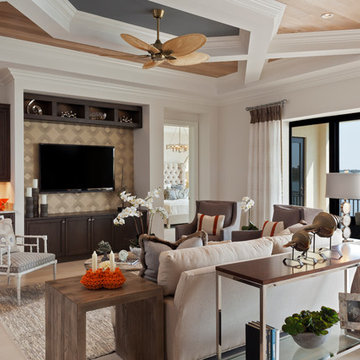
Hints of taupe and gray are brought into the family room with pops of light orange. Natural woven accents and light wood accents are used on the ceiling and in the side tables to bring the home’s coastal theme to life. The sky blue color used on the ceiling flows throughout the room onto the throw pillows and pattern used in the side chair to create an interesting mix of soft blue and gray accents that compliment the room’s beautiful lake views.
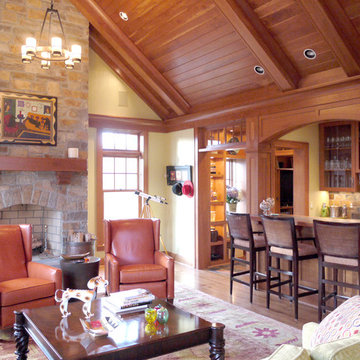
Stone fireplace with timber mantle anchors the great room. The bar opens up to the great room for entertaining.
Traditional family room in DC Metro with a home bar, beige walls, medium hardwood floors, a standard fireplace and a stone fireplace surround.
Traditional family room in DC Metro with a home bar, beige walls, medium hardwood floors, a standard fireplace and a stone fireplace surround.
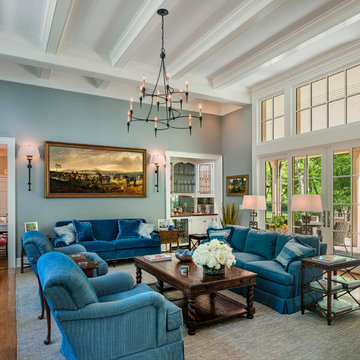
tom crane photography
Large traditional open concept living room in Philadelphia with a home bar, blue walls, a standard fireplace, a wood fireplace surround, no tv and medium hardwood floors.
Large traditional open concept living room in Philadelphia with a home bar, blue walls, a standard fireplace, a wood fireplace surround, no tv and medium hardwood floors.
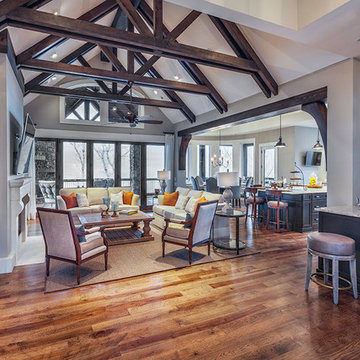
Great Room in the Blue Ridge Home from Arthur Rutenberg Homes by American Eagle Builders in The Cliffs Valley, Travelers Rest, SC
Photo of an expansive traditional open concept family room in Other with a home bar, medium hardwood floors, a standard fireplace, a wall-mounted tv, beige walls and a stone fireplace surround.
Photo of an expansive traditional open concept family room in Other with a home bar, medium hardwood floors, a standard fireplace, a wall-mounted tv, beige walls and a stone fireplace surround.
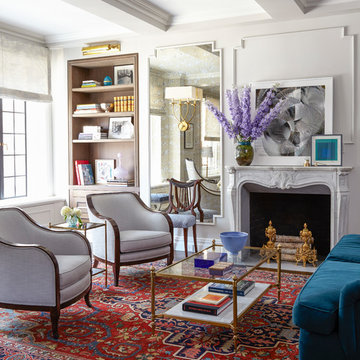
Alison Gootee
Project for: OPUS.AD
Design ideas for a mid-sized traditional open concept living room in New York with a home bar, grey walls, dark hardwood floors, a standard fireplace, a stone fireplace surround, no tv and brown floor.
Design ideas for a mid-sized traditional open concept living room in New York with a home bar, grey walls, dark hardwood floors, a standard fireplace, a stone fireplace surround, no tv and brown floor.
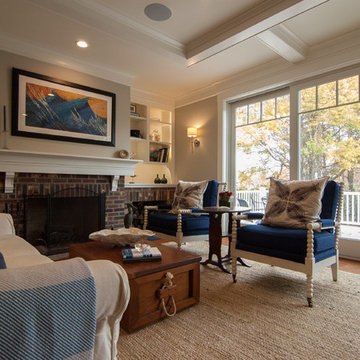
Kelley Raffaele
This is an example of a mid-sized traditional open concept living room in Portland Maine with a home bar, beige walls, medium hardwood floors, a standard fireplace, a brick fireplace surround and a concealed tv.
This is an example of a mid-sized traditional open concept living room in Portland Maine with a home bar, beige walls, medium hardwood floors, a standard fireplace, a brick fireplace surround and a concealed tv.
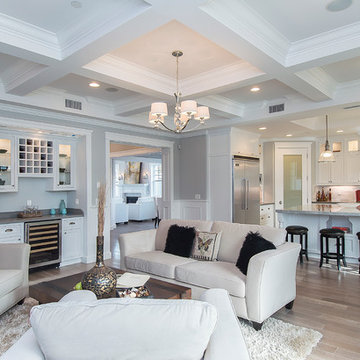
Alan Dabach – (818) 235-9300 – Vision Realty Group
Get these lights at:
www.maximlighting.com
www.et2online.com
Traditional living room in Los Angeles with a home bar and grey walls.
Traditional living room in Los Angeles with a home bar and grey walls.
Traditional Living Design Ideas with a Home Bar
4




