Traditional Living Design Ideas with a Ribbon Fireplace
Refine by:
Budget
Sort by:Popular Today
1 - 20 of 1,150 photos
Item 1 of 3
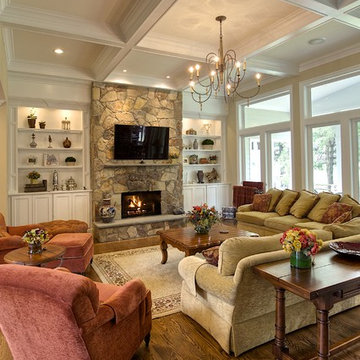
Photos by Nick Vitale
Large traditional formal open concept living room in DC Metro with a stone fireplace surround, a wall-mounted tv, a ribbon fireplace, beige walls, medium hardwood floors and brown floor.
Large traditional formal open concept living room in DC Metro with a stone fireplace surround, a wall-mounted tv, a ribbon fireplace, beige walls, medium hardwood floors and brown floor.
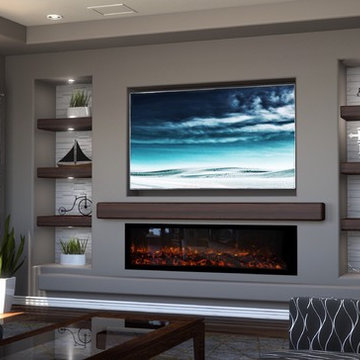
DAGR Design creates walls that reflect your design style, whether you like off center, creative design or prefer the calming feeling of this symmetrical wall. Warm up a grey space with textures like wood shelves and panel stone. Add a pop of color or pattern to create interest. image credits DAGR Design
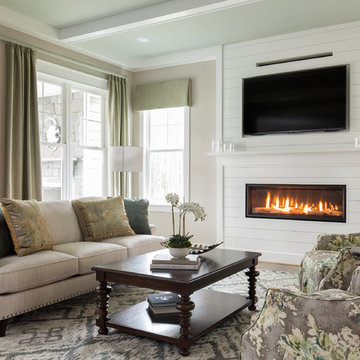
QPH Photo
Photo of a traditional family room in Richmond with beige walls, medium hardwood floors, a ribbon fireplace, a wood fireplace surround, a wall-mounted tv and brown floor.
Photo of a traditional family room in Richmond with beige walls, medium hardwood floors, a ribbon fireplace, a wood fireplace surround, a wall-mounted tv and brown floor.
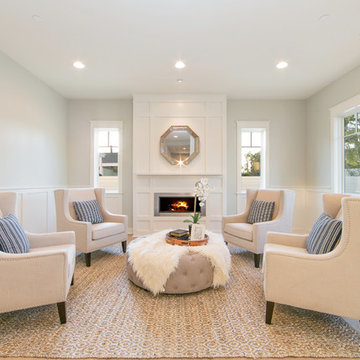
Ryan Galvin at ryangarvinphotography.com
This is a ground up custom home build in eastside Costa Mesa across street from Newport Beach in 2014. It features 10 feet ceiling, Subzero, Wolf appliances, Restoration Hardware lighting fixture, Altman plumbing fixture, Emtek hardware, European hard wood windows, wood windows. The California room is so designed to be part of the great room as well as part of the master suite.
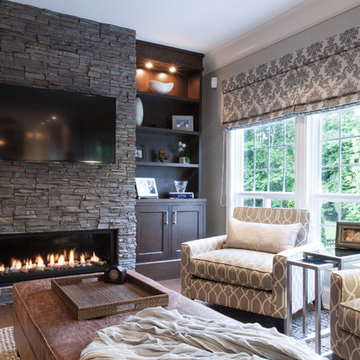
Victoria Achtymichuk Photography
Inspiration for a large traditional family room in Vancouver with a stone fireplace surround, grey walls, medium hardwood floors, a ribbon fireplace and a wall-mounted tv.
Inspiration for a large traditional family room in Vancouver with a stone fireplace surround, grey walls, medium hardwood floors, a ribbon fireplace and a wall-mounted tv.
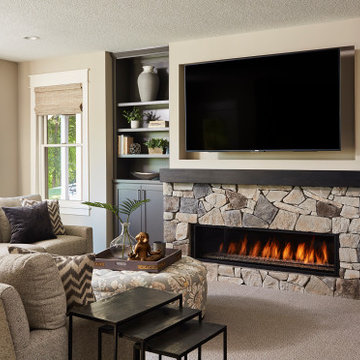
New linear fireplace and media wall with custom cabinets
Inspiration for a large traditional living room in Minneapolis with grey walls, carpet, a ribbon fireplace, a stone fireplace surround and grey floor.
Inspiration for a large traditional living room in Minneapolis with grey walls, carpet, a ribbon fireplace, a stone fireplace surround and grey floor.
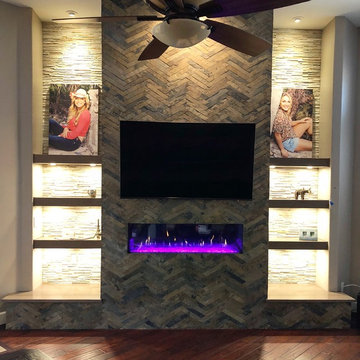
The Primo fireplace by Heat & Glo gives the option to hang a TV above the fireplace which is what most homeowners are trying to accomplish. The heat can be vented away from the fireplace and into the room or outside, rather than directly above which would ruin a television.
The fireplace surround is slate laid in a herringbone pattern. Stacked ledger stone was laid in the niches behind custom made floating shelves that were stained to match 2 beautiful framed landscape photos the homeowners already owned.
The fireplace we removed was a standard square gas log fireplace with a drywall surround. We raised the new linear (ribbon) fireplace to be at eye level, when sitting on the family couch, to be a focal point in the room.
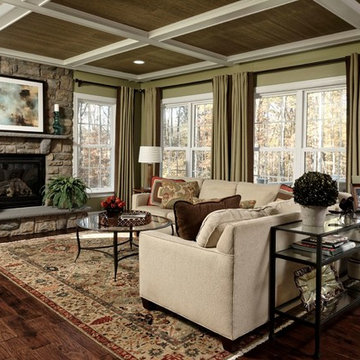
Inspiration for a large traditional open concept family room in DC Metro with green walls, medium hardwood floors, a ribbon fireplace, a stone fireplace surround, a wall-mounted tv and brown floor.
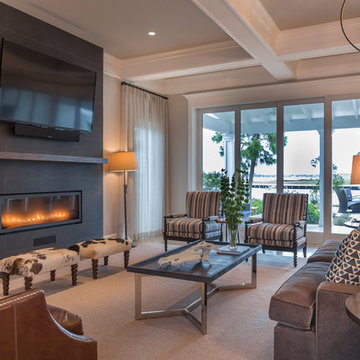
This 5 BR, 5.5 BA residence was conceived, built and decorated within six months. Designed for use by multiple parties during simultaneous vacations and/or golf retreats, it offers five master suites, all with king-size beds, plus double vanities in private baths. Fabrics used are highly durable, like indoor/outdoor fabrics and leather. Sliding glass doors in the primary gathering area stay open when the weather allows.
A Bonisolli Photography
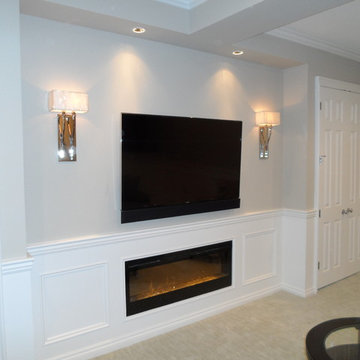
For this project, we were hired to refinish this family's unfinished basement. A few unique components that were incorporated in this project were installing custom bookshelves, wainscoting, doors, and a fireplace. The goal of the whole project was to transform the space from one that was unfinished to one that is perfect for spending time together as a family in a beautiful space of the home.
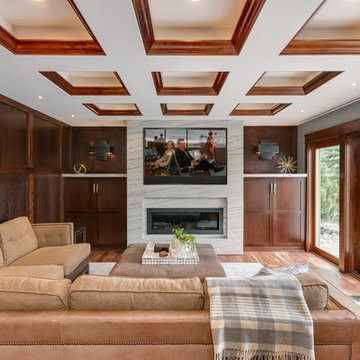
This is an example of a traditional family room in Minneapolis with brown walls, a ribbon fireplace and medium hardwood floors.
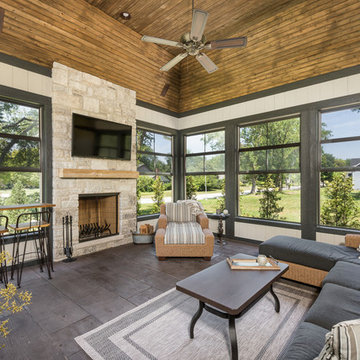
This 2 story home with a first floor Master Bedroom features a tumbled stone exterior with iron ore windows and modern tudor style accents. The Great Room features a wall of built-ins with antique glass cabinet doors that flank the fireplace and a coffered beamed ceiling. The adjacent Kitchen features a large walnut topped island which sets the tone for the gourmet kitchen. Opening off of the Kitchen, the large Screened Porch entertains year round with a radiant heated floor, stone fireplace and stained cedar ceiling. Photo credit: Picture Perfect Homes
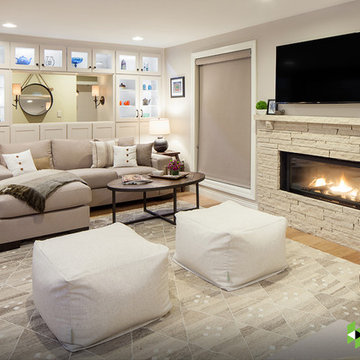
Photo: Brian Barkley © 2015 Houzz
This is an example of a traditional living room in Other with grey walls, a ribbon fireplace, light hardwood floors and beige floor.
This is an example of a traditional living room in Other with grey walls, a ribbon fireplace, light hardwood floors and beige floor.
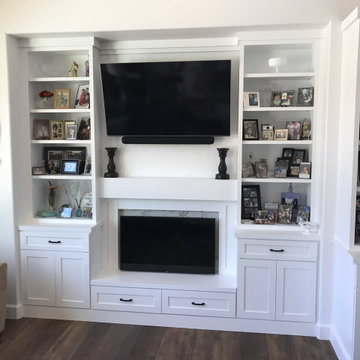
Custom built cabinetry media wall in Phoenix AZ.
Traditional living room in Phoenix with white walls, a ribbon fireplace, a tile fireplace surround and a wall-mounted tv.
Traditional living room in Phoenix with white walls, a ribbon fireplace, a tile fireplace surround and a wall-mounted tv.
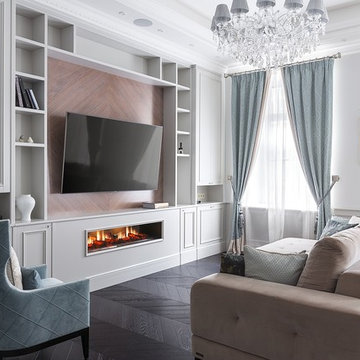
Ульяна Гришина
Ульяна Гришина
Inspiration for a traditional living room in Moscow with white walls, dark hardwood floors, a ribbon fireplace, a wall-mounted tv and brown floor.
Inspiration for a traditional living room in Moscow with white walls, dark hardwood floors, a ribbon fireplace, a wall-mounted tv and brown floor.
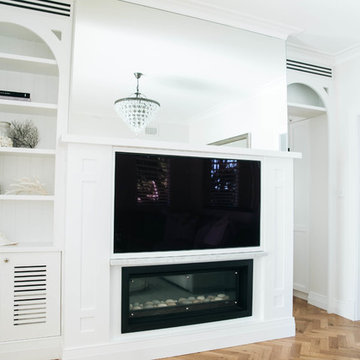
This is an example of a mid-sized traditional living room in Sydney with white walls, medium hardwood floors, a ribbon fireplace and a wood fireplace surround.
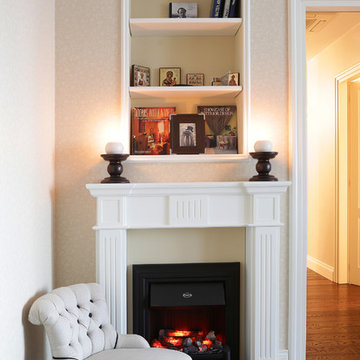
дизайнер Татьяна Красикова
Photo of a mid-sized traditional enclosed living room in Moscow with beige walls, painted wood floors, a ribbon fireplace, a plaster fireplace surround, brown floor, a library, no tv and coffered.
Photo of a mid-sized traditional enclosed living room in Moscow with beige walls, painted wood floors, a ribbon fireplace, a plaster fireplace surround, brown floor, a library, no tv and coffered.
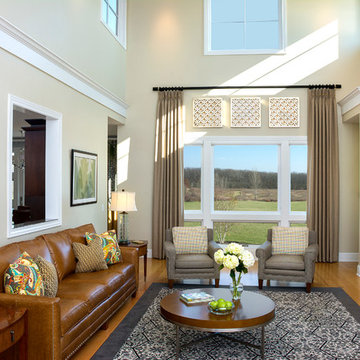
Mid-sized traditional formal open concept living room in Milwaukee with beige walls, a tile fireplace surround, carpet, a ribbon fireplace and no tv.
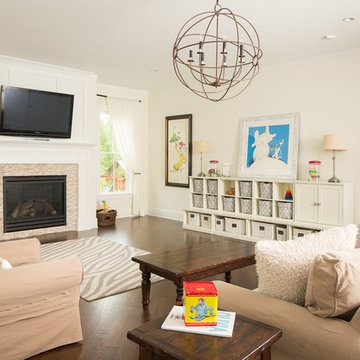
David Cannon Photography
Photo of a traditional living room in Atlanta with white walls, dark hardwood floors, a ribbon fireplace and a wall-mounted tv.
Photo of a traditional living room in Atlanta with white walls, dark hardwood floors, a ribbon fireplace and a wall-mounted tv.
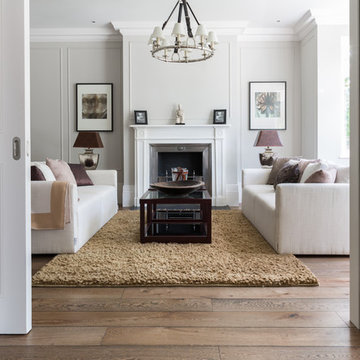
Photo Credit - Andrew Beasley
Traditional formal enclosed living room in London with grey walls, medium hardwood floors, a ribbon fireplace, a wood fireplace surround, no tv and brown floor.
Traditional formal enclosed living room in London with grey walls, medium hardwood floors, a ribbon fireplace, a wood fireplace surround, no tv and brown floor.
Traditional Living Design Ideas with a Ribbon Fireplace
1



