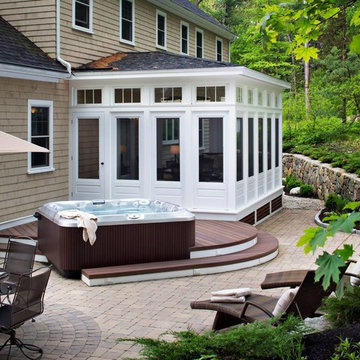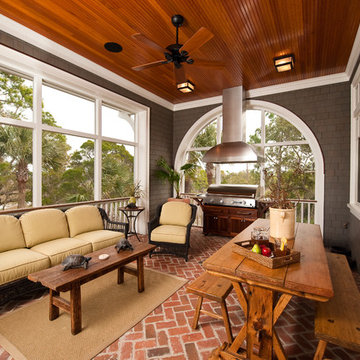Traditional Living Design Ideas with Brick Floors
Refine by:
Budget
Sort by:Popular Today
1 - 20 of 287 photos
Item 1 of 3
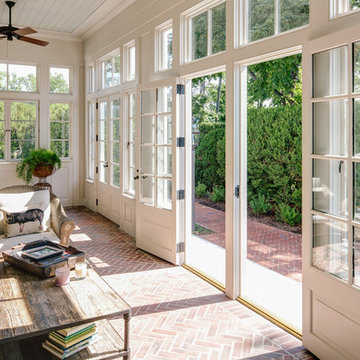
Andrea Hubbell
Mid-sized traditional sunroom in Other with brick floors, no fireplace, a standard ceiling and red floor.
Mid-sized traditional sunroom in Other with brick floors, no fireplace, a standard ceiling and red floor.
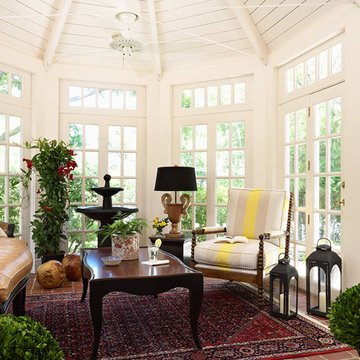
Designed by Sarah Nardi of Elsie Interior | Photography by Susan Gilmore
Photo of a traditional sunroom in Minneapolis with brick floors and a standard ceiling.
Photo of a traditional sunroom in Minneapolis with brick floors and a standard ceiling.
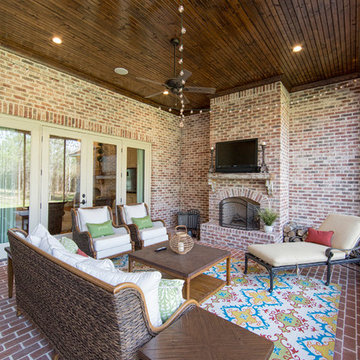
Photo Credit: Al Pursley
This new home features custom tile, brick work, granite, painted cabinetry, custom furnishings, ceiling treatments, screen porch, outdoor kitchen and a complete custom design plan implemented throughout.
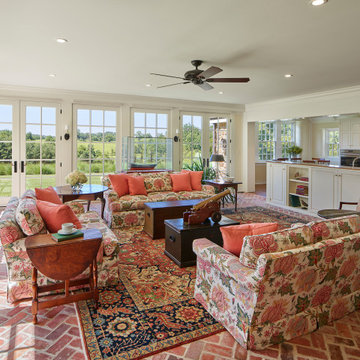
Light filled new family room open to new kitchen in addition to a restored 1930s era traditional home
Photo of a traditional open concept family room in Wilmington with white walls, brick floors, no fireplace, a concealed tv and red floor.
Photo of a traditional open concept family room in Wilmington with white walls, brick floors, no fireplace, a concealed tv and red floor.
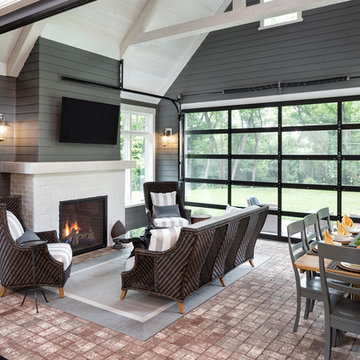
Builder: Pillar Homes - Photography: Landmark Photography
This is an example of a mid-sized traditional sunroom in Minneapolis with brick floors, a standard fireplace, a brick fireplace surround, a standard ceiling and red floor.
This is an example of a mid-sized traditional sunroom in Minneapolis with brick floors, a standard fireplace, a brick fireplace surround, a standard ceiling and red floor.
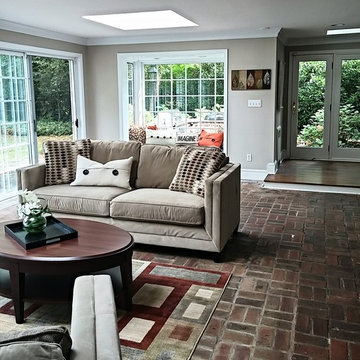
Family room with warm brick floor and walk-in brick fireplace.
Design ideas for a mid-sized traditional open concept family room in Philadelphia with grey walls, brick floors, a standard fireplace, a brick fireplace surround and no tv.
Design ideas for a mid-sized traditional open concept family room in Philadelphia with grey walls, brick floors, a standard fireplace, a brick fireplace surround and no tv.
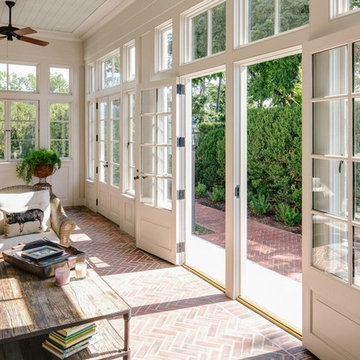
Design ideas for a large traditional sunroom in Other with brick floors, a standard ceiling, red floor and no fireplace.
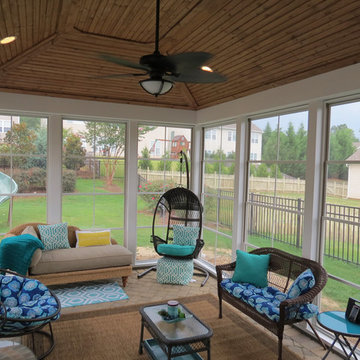
Photo of a mid-sized traditional sunroom in Charlotte with brick floors, no fireplace and a standard ceiling.
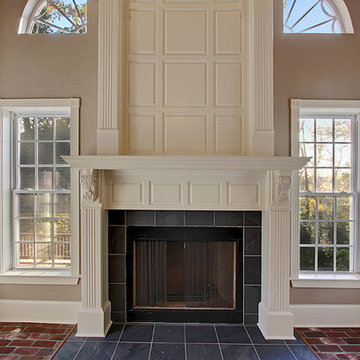
Photo of a mid-sized traditional family room in New Orleans with brown walls, brick floors, a standard fireplace, a tile fireplace surround, no tv and red floor.
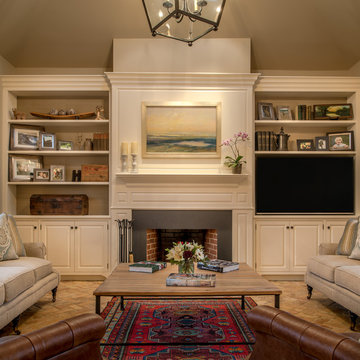
Angle Eye Photography
Inspiration for a large traditional open concept family room in Philadelphia with beige walls, brick floors, a standard fireplace, a wood fireplace surround, a built-in media wall and brown floor.
Inspiration for a large traditional open concept family room in Philadelphia with beige walls, brick floors, a standard fireplace, a wood fireplace surround, a built-in media wall and brown floor.
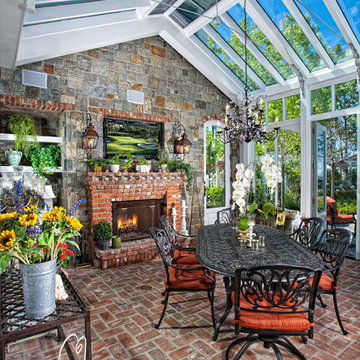
Sunlit Conservatory
Applied Photography
Photo of a traditional sunroom in Orange County with brick floors, a brick fireplace surround, a glass ceiling and red floor.
Photo of a traditional sunroom in Orange County with brick floors, a brick fireplace surround, a glass ceiling and red floor.
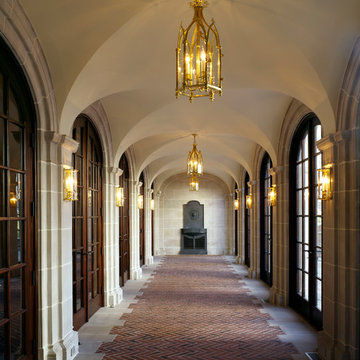
Ed Massery
Large traditional sunroom in Other with brick floors, a standard fireplace, a metal fireplace surround and a standard ceiling.
Large traditional sunroom in Other with brick floors, a standard fireplace, a metal fireplace surround and a standard ceiling.
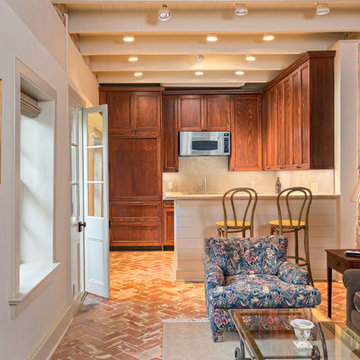
Historic Multi-Family Home
Photos by: Will Crocker Photography
Design ideas for a small traditional open concept living room in New Orleans with brick floors.
Design ideas for a small traditional open concept living room in New Orleans with brick floors.
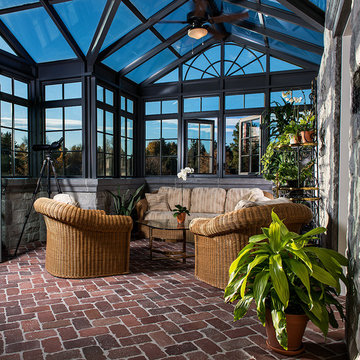
Conservatory & Greenhouse
Design ideas for a large traditional sunroom in Denver with brick floors, no fireplace and a glass ceiling.
Design ideas for a large traditional sunroom in Denver with brick floors, no fireplace and a glass ceiling.
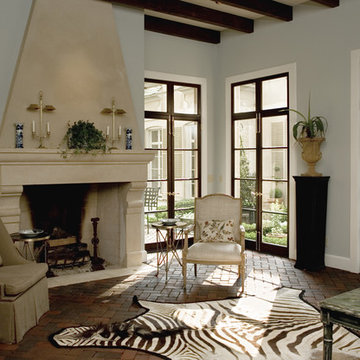
Design ideas for a mid-sized traditional formal enclosed living room in Atlanta with blue walls, brick floors, a hanging fireplace, a stone fireplace surround and no tv.
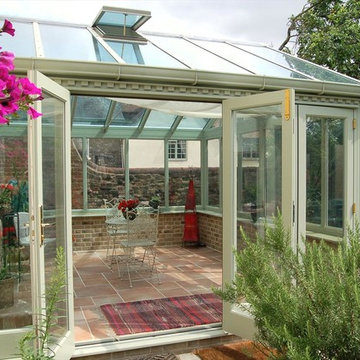
This gorgeous hardwood conservatory ticks all the boxes for this traditional pub conversion. Strong traditional details, folding doors, roof windows and painted in a soft green that provides a subtle link to the garden.
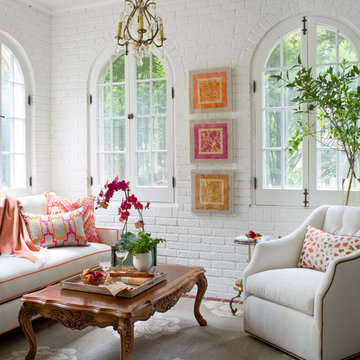
Painted exposed brick and original arched topped windows add loads of charm to this modestly sized sunroom. Shots of pink and orange punctuate the white space. Handmade colorful metallic art in acrylic frames are a focal point. At only 100 square feet, it can comfortably seat four people.
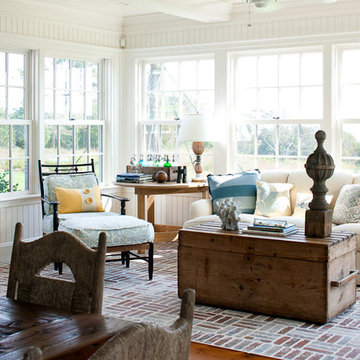
Greg Premru
Inspiration for a large traditional sunroom in Boston with brick floors, no fireplace and a standard ceiling.
Inspiration for a large traditional sunroom in Boston with brick floors, no fireplace and a standard ceiling.
Traditional Living Design Ideas with Brick Floors
1




