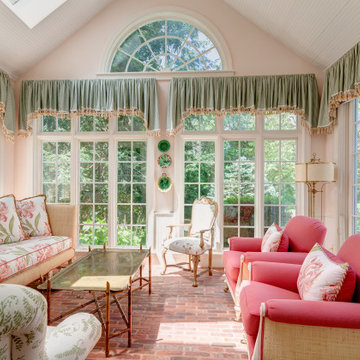Traditional Living Design Ideas with Brick Floors
Refine by:
Budget
Sort by:Popular Today
101 - 120 of 288 photos
Item 1 of 3
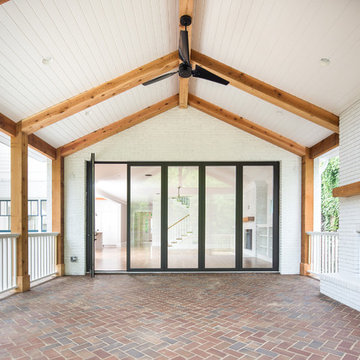
Build by Level Team Contracting ( http://levelteamcontracting.com), photos by David Cannon Photography (www.davidcannonphotography.com)
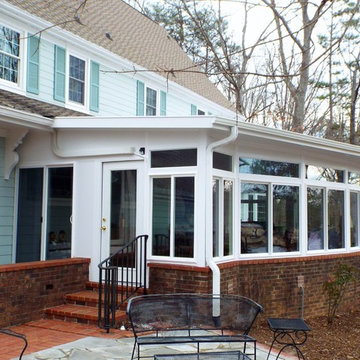
Photo of a large traditional sunroom in Other with brick floors, no fireplace, a standard ceiling and brown floor.
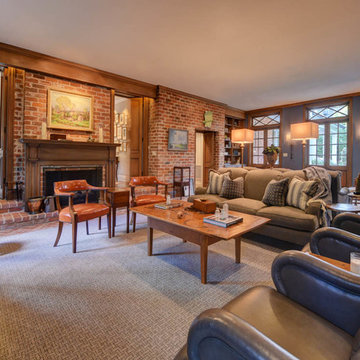
Design ideas for a large traditional open concept family room in New Orleans with blue walls, brick floors, a standard fireplace, a wood fireplace surround, a wall-mounted tv and brown floor.
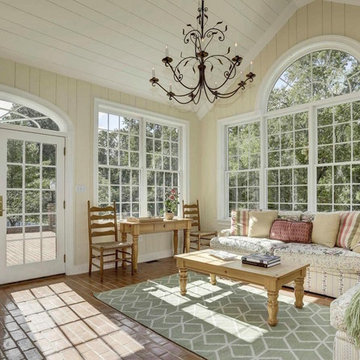
Photo of a large traditional sunroom in Baltimore with brick floors, no fireplace, a standard ceiling and brown floor.
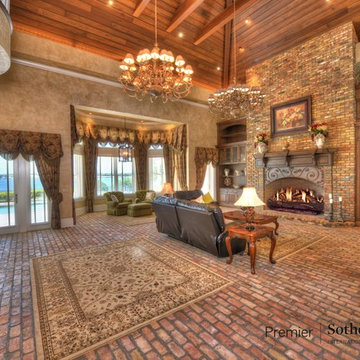
This is an example of an expansive traditional open concept family room in Orlando with brick floors, a wood stove, a brick fireplace surround and a built-in media wall.
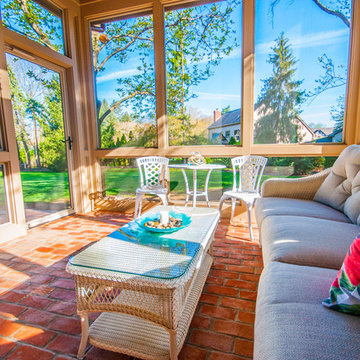
Mid-sized traditional sunroom in Columbus with brick floors, no fireplace, a standard ceiling and red floor.
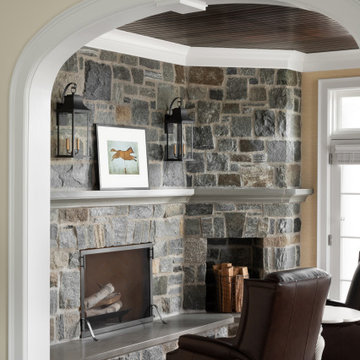
A young family sought their forever home where they would grow together and create lasting memories. Designing this custom home on a spacious 4.5-acre waterfront lot provided the perfect setting to create an openness with spaces where every member of the family could enjoy.
The primary goal was to maximize the lake views with separate special spaces for various uses and activities, yet with an open concept for connection between rooms. They wanted a home that would stand the test of time and grow with the family.
Traditional with a classic sensibility lead the design theme. A happy color palette of soft toned colors in blues, pinks, and turquoise - with a nod to lake living through patterns, and natural elements - provides a lived in and welcoming sense. It’s eclectic flair of polished sparkle finds balanced with rustic detailing that gives it a curated presentation with classic styling for the sense of a home that has always been there.
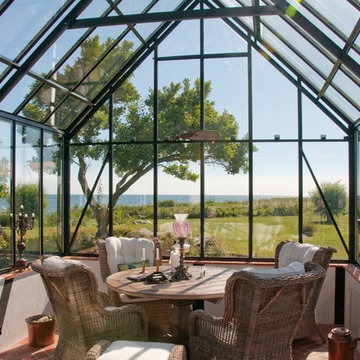
This Cape Cod style greenhouse is 12x20 feet. The unique foundation and decorative cresting give it a beautiful look, and it is used as a sitting room with a view of the ocean.
Photo: Bjorn Bergstrom
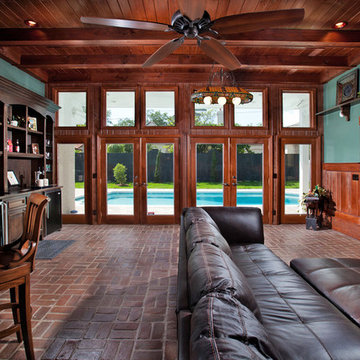
Michael Lowry Photography
This is an example of a traditional family room in Orlando with brick floors and blue walls.
This is an example of a traditional family room in Orlando with brick floors and blue walls.
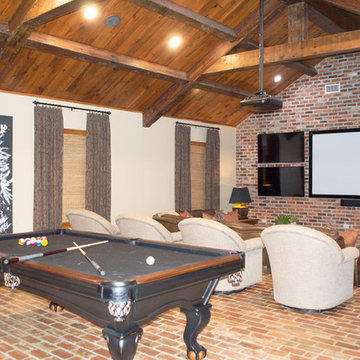
Entre Nous Design
Photo of a large traditional open concept family room in New Orleans with a game room, beige walls, brick floors, a wall-mounted tv and brown floor.
Photo of a large traditional open concept family room in New Orleans with a game room, beige walls, brick floors, a wall-mounted tv and brown floor.
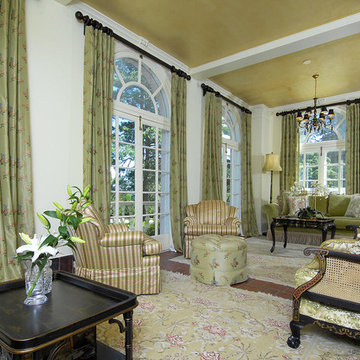
Design ideas for an expansive traditional formal enclosed living room in New York with white walls, brick floors, no fireplace, no tv and brown floor.
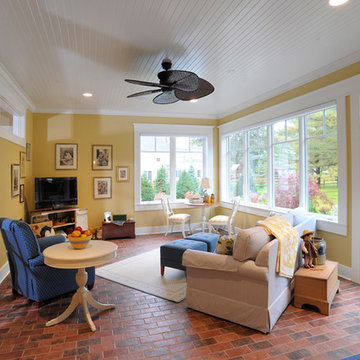
Photo of a traditional sunroom with brick floors, a standard ceiling and red floor.
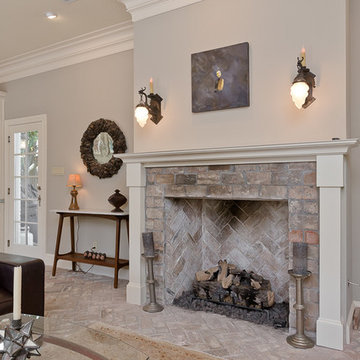
Mirador Builders
Design ideas for a mid-sized traditional open concept family room in Houston with grey walls, brick floors, a standard fireplace, a brick fireplace surround and a wall-mounted tv.
Design ideas for a mid-sized traditional open concept family room in Houston with grey walls, brick floors, a standard fireplace, a brick fireplace surround and a wall-mounted tv.
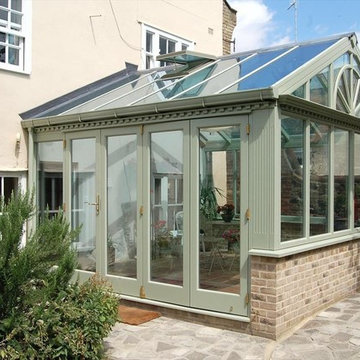
This gorgeous hardwood conservatory ticks all the boxes for this traditional pub conversion. Strong traditional details, folding doors, roof windows and painted in a soft green that provides a subtle link to the garden.
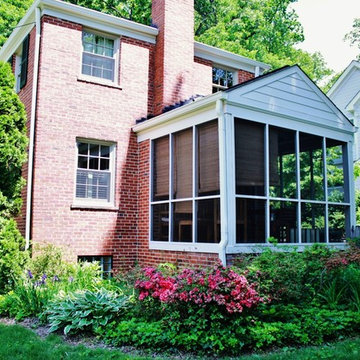
In this image, the reconstructed screened in porch can be seen with Navajo Beige Trim along with Navajo Beige Gable siding eliminating the cracking, peeling, and leaking of the frame and roof.
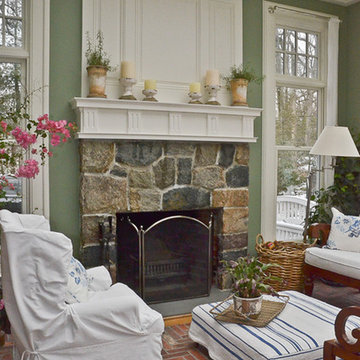
Photo of a mid-sized traditional formal open concept living room in New York with green walls, brick floors, a standard fireplace, a stone fireplace surround and grey floor.
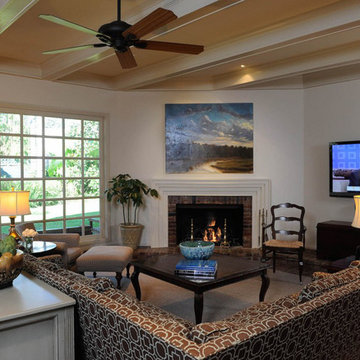
This is an example of a mid-sized traditional open concept family room in New Orleans with white walls, brick floors, a standard fireplace, a brick fireplace surround and a wall-mounted tv.
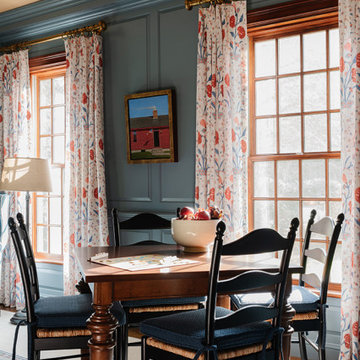
This is an example of a traditional family room in Boston with a game room, blue walls, brick floors, a standard fireplace, a stone fireplace surround, no tv, multi-coloured floor and decorative wall panelling.
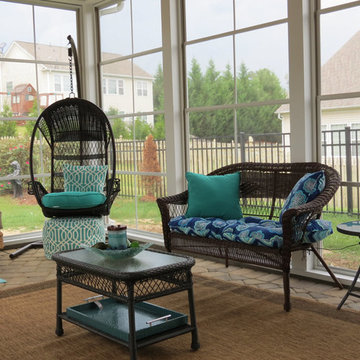
Photo of a mid-sized traditional sunroom in Charlotte with brick floors, no fireplace and a standard ceiling.
Traditional Living Design Ideas with Brick Floors
6




