Traditional Living Design Ideas with Laminate Floors
Refine by:
Budget
Sort by:Popular Today
141 - 160 of 1,212 photos
Item 1 of 3
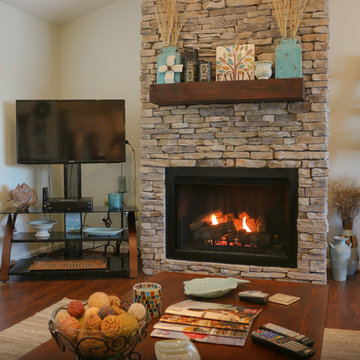
Home Remodeling Birmingham Alabama
Logan Martin Lakehouse
Living Room with Fireplace
Large traditional open concept living room in Birmingham with green walls, laminate floors, a standard fireplace, a stone fireplace surround, a freestanding tv and brown floor.
Large traditional open concept living room in Birmingham with green walls, laminate floors, a standard fireplace, a stone fireplace surround, a freestanding tv and brown floor.
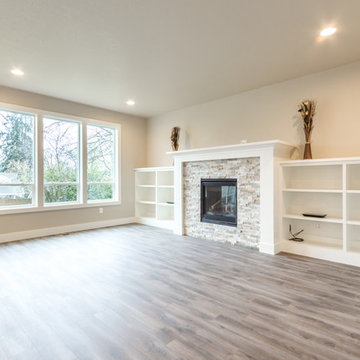
This is an example of a mid-sized traditional open concept family room in Portland with beige walls, laminate floors, a standard fireplace, a stone fireplace surround and brown floor.
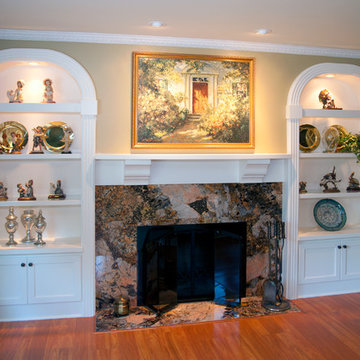
The owners of this 1940's Wauwatosa, Wisconsin colonial home felt that their living room, which is used primarily to read and relax, was dated and missing a centerpiece. The fireplace and surrounding bookshelves were lost in the ornamental white washed space. The goal was to enhance the existing living room by creating an aesthetically pleasing focal point in the room while not adversely affecting the new laminate floor.
Custom birch prefinished cabinets with arched tops were installed on either side of the existing fireplace with heavy fluted trim. The new custom curved mantel provides continuity as the line across the entire wall matches its height with the adjacent shelving. The mantle includes two oversized corbels to add weight and aesthetic appeal to the centerpiece. A new crown molding was made to replicate the existing crown on adjacent walls and blend seamlessly.
The recessed area above the mantel was flushed out with the existing walls creating an ideal space for the homeowners to display artwork. Two new dimmable 6" recessed eyeball lights provided the need display lighting.
The homeowners had recently remodeled their kitchen and fell in love with their new granite countertops, so they knew that they wanted to use granite for this project as well. The choice for their new fireplace surround was a unique piece of 1 1/4 Mascarello granite.
To compliment the new granite they selected a custom legend rectangle with arched doors for the fireplace facing, a blue steel frame, and bronze glass. Simple knob handles were used to complete the look. The laminate floor was undisturbed as the cabinets and flush hearth were sized to meet the existing.
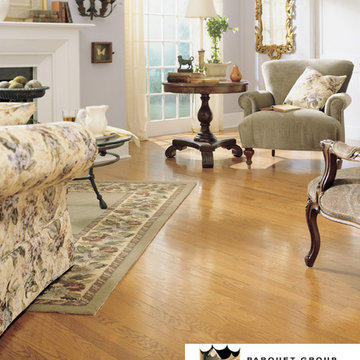
Golden Oak laminate flooring 12.33mm thickness $1.19/sqft. Many shades to choose from. Please visit our website for more details. As about our installation specials.
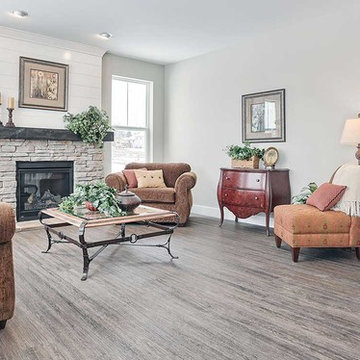
This 2-story home with welcoming front porch includes a 2-car garage, 9’ ceilings throughout the first floor, and designer details throughout. Stylish vinyl plank flooring in the foyer extends to the Kitchen, Dining Room, and Family Room. To the front of the home is a Dining Room with craftsman style wainscoting and a convenient flex room. The Kitchen features attractive cabinetry, granite countertops with tile backsplash, and stainless steel appliances. The Kitchen with sliding glass door access to the backyard patio opens to the Family Room. A cozy gas fireplace with stone surround and shiplap detail above mantle warms the Family Room and triple windows allow for plenty of natural light. The 2nd floor boasts 4 bedrooms, 2 full bathrooms, and a laundry room. The Owner’s Suite with spacious closet includes a private bathroom with 5’ shower and double bowl vanity with cultured marble top.
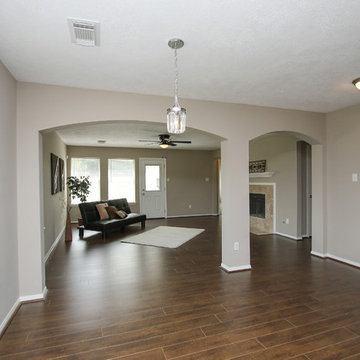
Small traditional family room in Other with beige walls, laminate floors, a standard fireplace, a stone fireplace surround and brown floor.
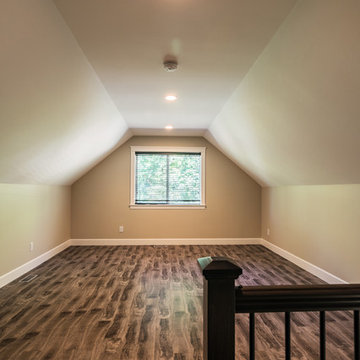
This loft-style bonus room can have so many uses! Games, guest, family, living, or theater room, its sure to be a warm, inviting, and functional space in any home.
Photos by Brice Ferre
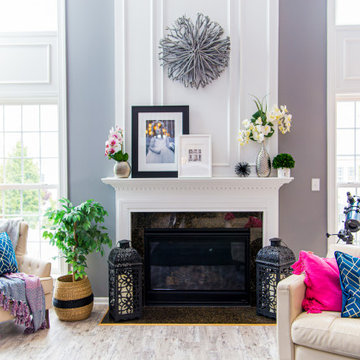
Large traditional loft-style living room in Other with a library, grey walls, laminate floors, a standard fireplace, a stone fireplace surround, no tv, multi-coloured floor and decorative wall panelling.
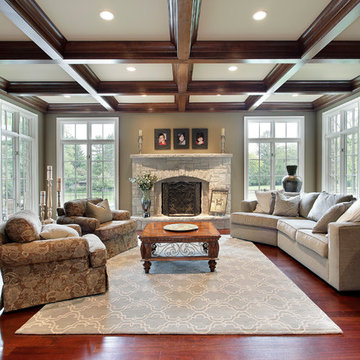
As a builder of custom homes primarily on the Northshore of Chicago, Raugstad has been building custom homes, and homes on speculation for three generations. Our commitment is always to the client. From commencement of the project all the way through to completion and the finishing touches, we are right there with you – one hundred percent. As your go-to Northshore Chicago custom home builder, we are proud to put our name on every completed Raugstad home.
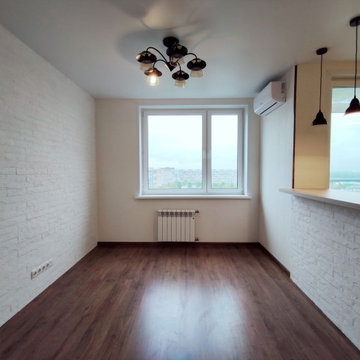
Недорогой ремонт студии в ЖК Квартал «LIFE-Волжская»
Mid-sized traditional living room in Moscow with white walls, laminate floors and brown floor.
Mid-sized traditional living room in Moscow with white walls, laminate floors and brown floor.
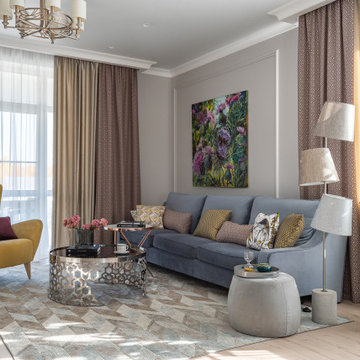
Photo of a traditional living room in Other with grey walls, laminate floors and no fireplace.
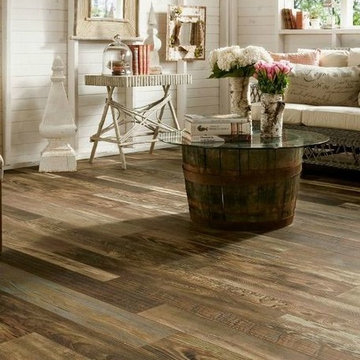
Cut-Rite Carpet and Design Center is located at 825 White Plains Road (Rt. 22), Scarsdale, NY 10583. Come visit us! We are open Monday-Saturday from 9:00 AM-6:00 PM.
(914) 506-5431 http://www.cutritecarpets.com/
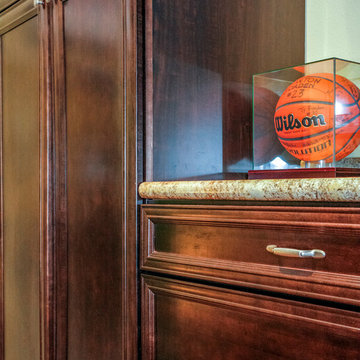
Large traditional family room in Houston with yellow walls, laminate floors and a freestanding tv.
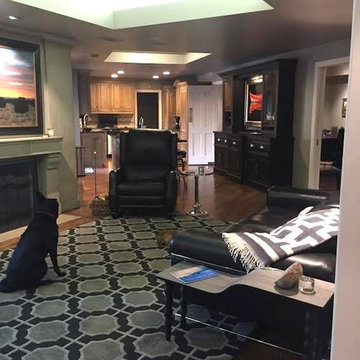
Photo of a mid-sized traditional enclosed living room in Oklahoma City with grey walls, laminate floors, a standard fireplace, a plaster fireplace surround, no tv and brown floor.
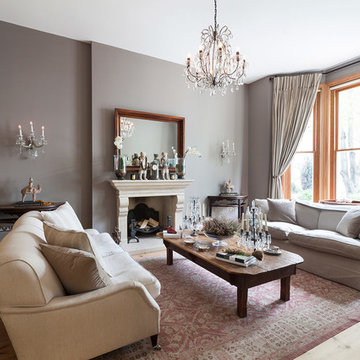
Design ideas for a large traditional formal enclosed living room in London with grey walls, laminate floors, a standard fireplace, a stone fireplace surround, no tv and brown floor.
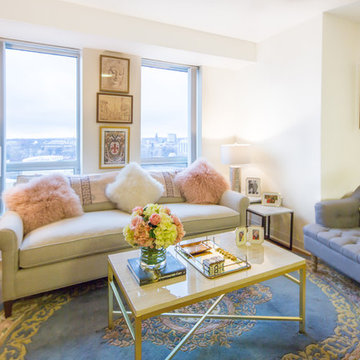
Photo of a small traditional open concept living room in Boston with a library, white walls, laminate floors and no tv.
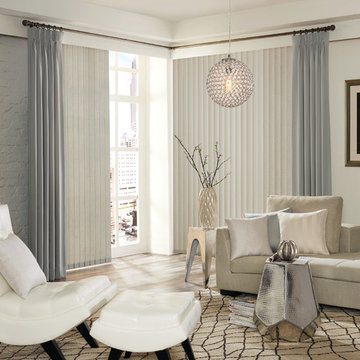
This is an example of a large traditional formal enclosed living room in Orange County with laminate floors, multi-coloured walls, no tv, beige floor and no fireplace.
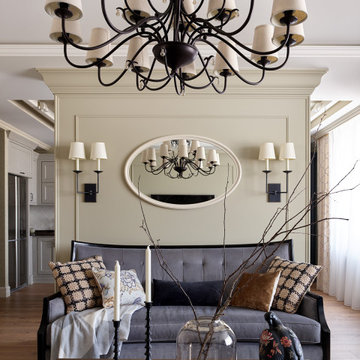
Photo of a large traditional living room in Other with a home bar, blue walls, laminate floors, no fireplace, a wall-mounted tv, brown floor, recessed and wallpaper.
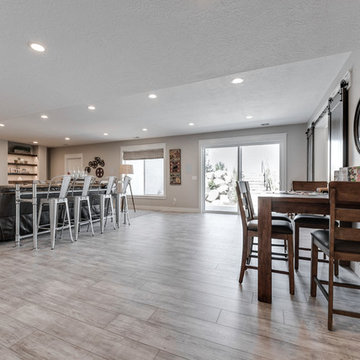
Inspiration for a large traditional open concept family room in Salt Lake City with grey walls, laminate floors, no fireplace, a wall-mounted tv, grey floor and a game room.
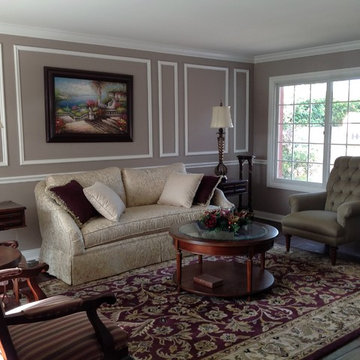
Design ideas for a mid-sized traditional formal enclosed living room in Orange County with grey walls, laminate floors and brown floor.
Traditional Living Design Ideas with Laminate Floors
8



