Traditional Living Design Ideas with Vaulted
Refine by:
Budget
Sort by:Popular Today
61 - 80 of 949 photos
Item 1 of 3
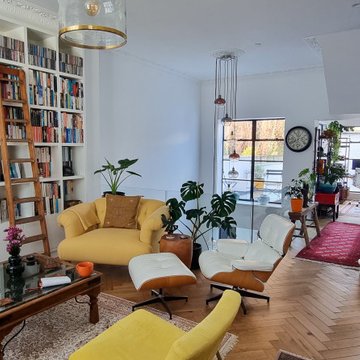
The ground floor was also fully remodelled, removing any internal walls and creating a huge open plan space linking with the basement level below. Bespoke furniture, traditional staircase and eclectic furniture were all used to the keep a cozy feeling in what is a very modern design.

Mid-sized traditional loft-style family room in Other with grey walls, medium hardwood floors, a standard fireplace, a wall-mounted tv, brown floor, vaulted and panelled walls.
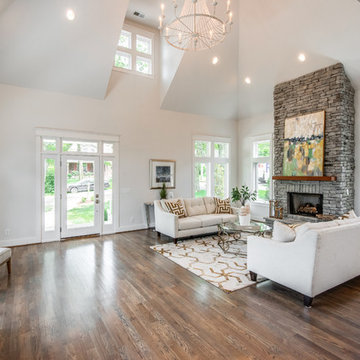
Design ideas for a large traditional formal open concept living room in Nashville with white walls, medium hardwood floors, a standard fireplace, a stone fireplace surround, no tv, brown floor and vaulted.
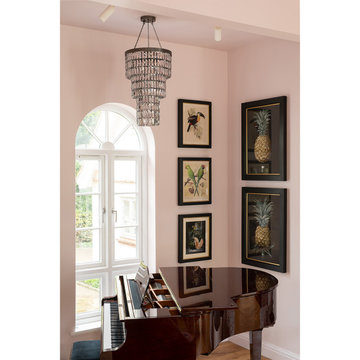
Design ideas for a large traditional open concept living room in Sussex with a music area, pink walls, light hardwood floors, a wood stove, a stone fireplace surround, beige floor and vaulted.

Inspiration for a large traditional formal open concept living room in Boise with white walls, light hardwood floors, a standard fireplace, no tv, brown floor and vaulted.
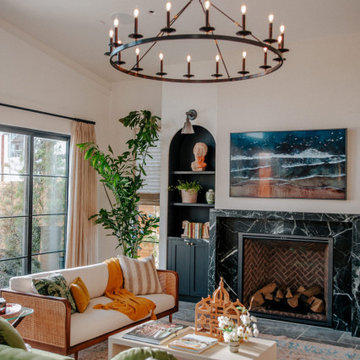
Inspiration for an expansive traditional open concept living room in Los Angeles with slate floors, a standard fireplace, a stone fireplace surround, a wall-mounted tv and vaulted.
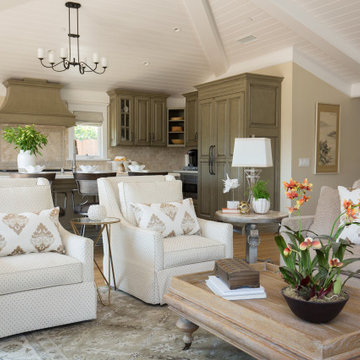
Traditional open concept living room in Santa Barbara with beige walls, light hardwood floors, beige floor, exposed beam, timber and vaulted.
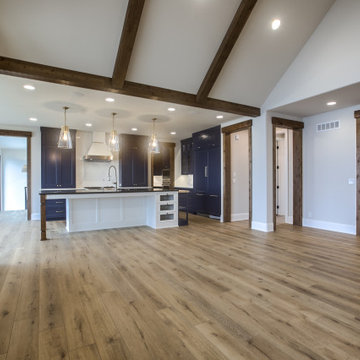
Design ideas for a traditional formal open concept living room in Omaha with a standard fireplace, a brick fireplace surround, a wall-mounted tv and vaulted.
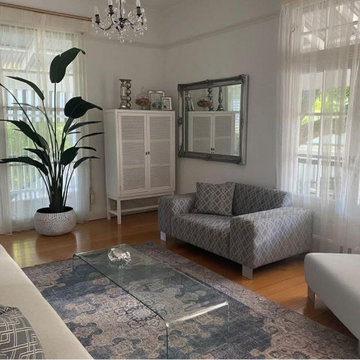
Furnish and Finish - Shopping Days
Design ideas for a mid-sized traditional open concept family room in Brisbane with white walls, vinyl floors, no tv, yellow floor, vaulted and planked wall panelling.
Design ideas for a mid-sized traditional open concept family room in Brisbane with white walls, vinyl floors, no tv, yellow floor, vaulted and planked wall panelling.
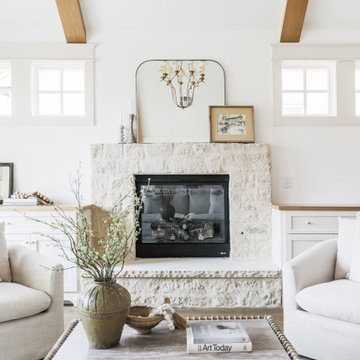
This is an example of a large traditional open concept living room in Oklahoma City with white walls, light hardwood floors, a standard fireplace, a stone fireplace surround, beige floor and vaulted.
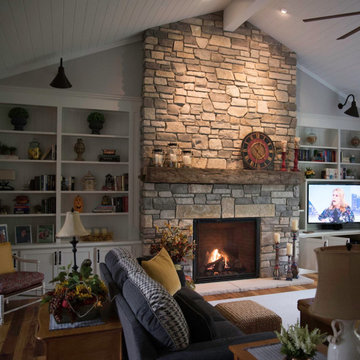
Bismarck natural thin stone veneer from the Quarry Mill creates a stunning interior fireplace at this beautiful lake house. Bismarck is a natural thin cut limestone veneer in the ashlar style. This popular stone is a mix of two faces or parts of the limestone quarried in two different locations. By blending stones from multiple quarries, we are able to create beautiful and subtle color variations in Bismarck. Although the stone from both quarries is from the same geological formation, one quarry produces the lighter pieces and the other produces the darker pieces. Using the different faces or parts of the stone also sets this blend apart. Some pieces show the exteriors of the natural limestone slabs while others show the interior which has been split with a hydraulic press.
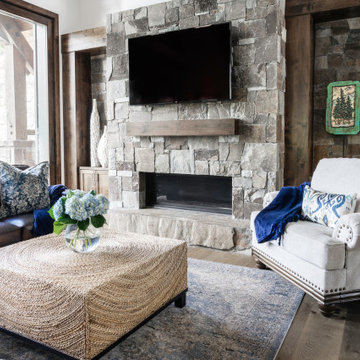
A large living room with views of the surrounding meadow and mountain landscape. Large exposed beams are the focal point in this great room. Surrounding the fireplace are built-in cabinets and art niches.
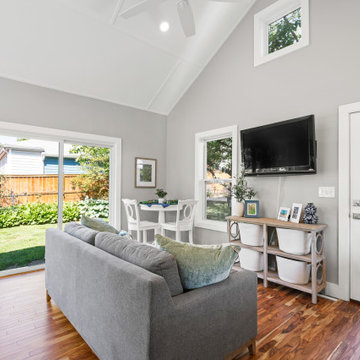
Design ideas for a small traditional open concept living room in DC Metro with light hardwood floors and vaulted.
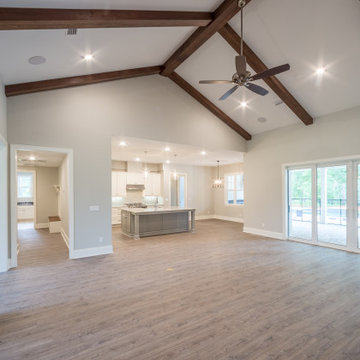
Custom living room with vaulted ceilings and exposed wooden beams.
Design ideas for a mid-sized traditional open concept living room with beige walls, porcelain floors, a standard fireplace, a stone fireplace surround, brown floor and vaulted.
Design ideas for a mid-sized traditional open concept living room with beige walls, porcelain floors, a standard fireplace, a stone fireplace surround, brown floor and vaulted.
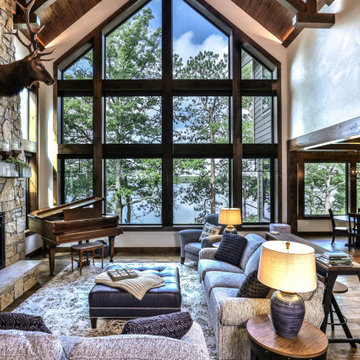
A Gathering Room with Vaulted Ceiling featuring Decorative Fir Timber Trusses with and a Stone Fireplace and Hearth. The Tall Wall of Windows allows occupants to feel right in nature with gorgeous views of the lake and trees. Decorative Fir Timber Posts and Beam frame the entry to the Kitchen / Dining / Breakfast area. The drywalled walls feature a hand applied skip-trowel texture. A serene space for gathering with loved ones and friends.
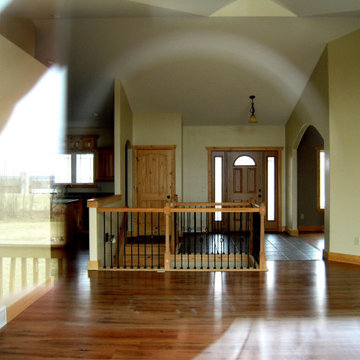
Mid-sized traditional open concept living room in Other with yellow walls, laminate floors, brown floor and vaulted.
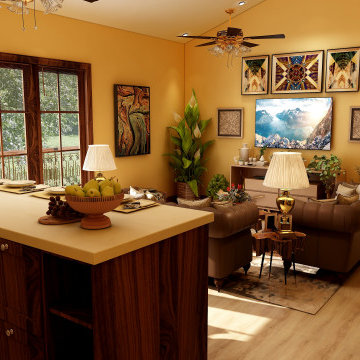
This was a reno that we did for clients that wanted to turn a floor of their home into a rental. The living area is small and it felt too cramped up and overwhelming for the owners. They love warm deep colors and a traditional, southwestern look with a lot of plants.
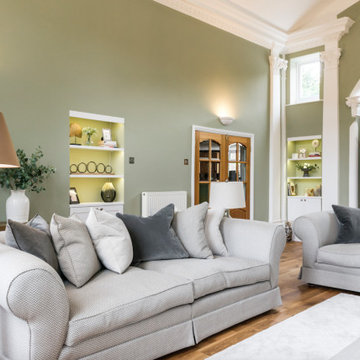
This beautiful calm formal living room was recently redecorated and styled by IH Interiors, check out our other projects here: https://www.ihinteriors.co.uk/portfolio
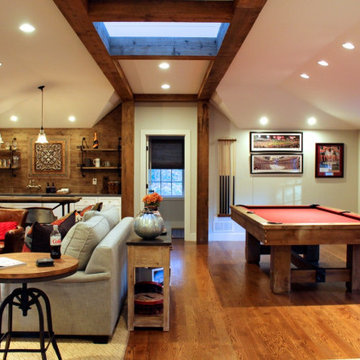
Inspiration for a mid-sized traditional enclosed family room in Boston with a game room, grey walls, dark hardwood floors, brown floor, exposed beam and vaulted.
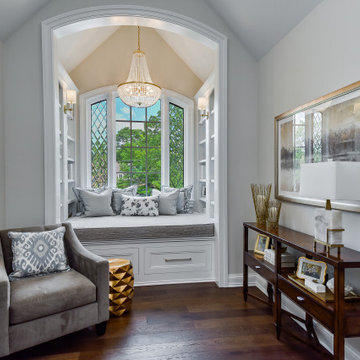
This reading niche has a daybed with flanking bookshelves. A perfect place to read to kids!
Inspiration for a large traditional loft-style living room in Chicago with a library, grey walls, medium hardwood floors, no fireplace, no tv, brown floor and vaulted.
Inspiration for a large traditional loft-style living room in Chicago with a library, grey walls, medium hardwood floors, no fireplace, no tv, brown floor and vaulted.
Traditional Living Design Ideas with Vaulted
4



