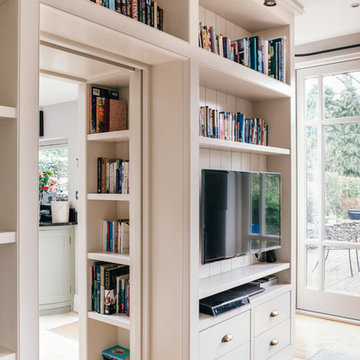Traditional Living Design Ideas with White Walls
Refine by:
Budget
Sort by:Popular Today
21 - 40 of 20,549 photos
Item 1 of 3
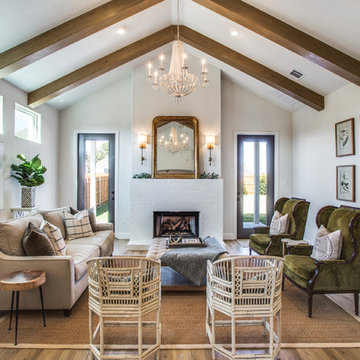
This is an example of a traditional living room in Dallas with white walls, light hardwood floors, a standard fireplace and a brick fireplace surround.
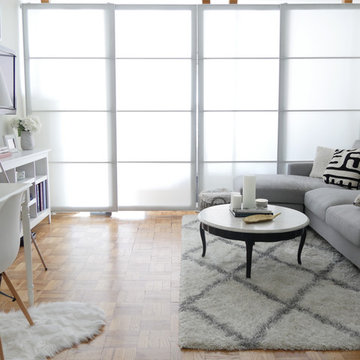
Chelsey Brown
Inspiration for a small traditional enclosed living room in New York with white walls.
Inspiration for a small traditional enclosed living room in New York with white walls.
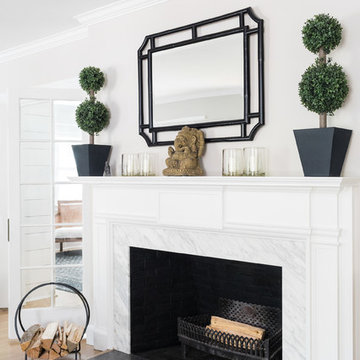
Joyelle West Photography
Inspiration for a mid-sized traditional enclosed living room in Boston with white walls, medium hardwood floors, a standard fireplace and a wood fireplace surround.
Inspiration for a mid-sized traditional enclosed living room in Boston with white walls, medium hardwood floors, a standard fireplace and a wood fireplace surround.
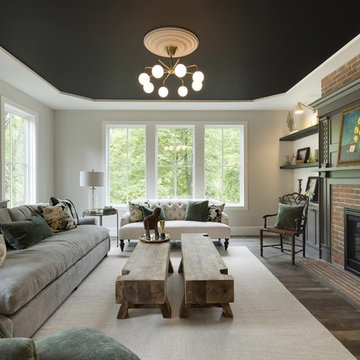
Photo of a traditional formal enclosed living room in Minneapolis with white walls, dark hardwood floors, a standard fireplace, brown floor and a brick fireplace surround.
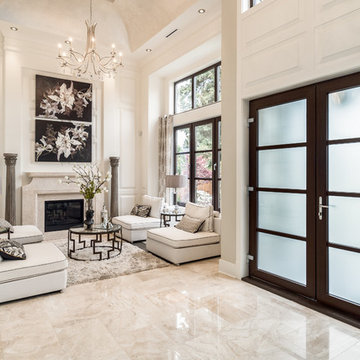
Inspiration for a mid-sized traditional formal open concept living room in Vancouver with white walls, a standard fireplace, beige floor, marble floors and no tv.
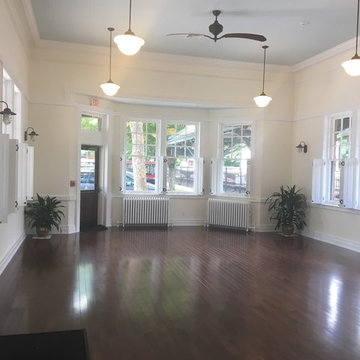
Photo of a large traditional formal open concept living room in New York with white walls, dark hardwood floors, no fireplace, no tv and brown floor.
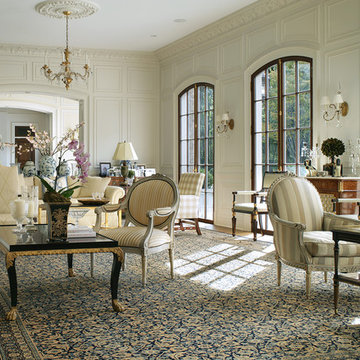
Design ideas for a traditional formal enclosed living room in New York with white walls.
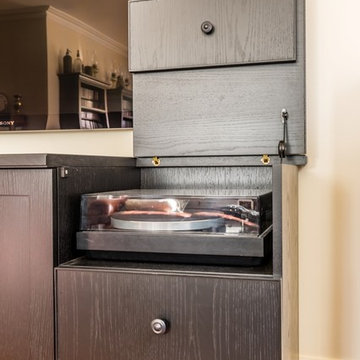
Entertainment unit under wall mounted TV. Center cupboards with cable management and adjustable shelves inside for AV equipment. Three CD drawers to left hand side, two storage drawers and one false drawer to right hand side. False drawer is a lift up top with hinged drawer front and flap stay for access to record player.
Size: 2m wide x 0.8m high x 0.6m deep
Materials: Crown cut American oak veneer painted Dulux Black with grain texture, 30% gloss finish.
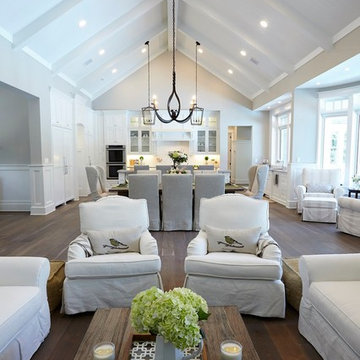
Design ideas for an expansive traditional formal open concept living room in Austin with white walls, dark hardwood floors, no fireplace, no tv and brown floor.
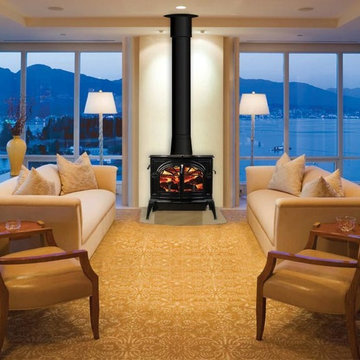
Photo of a mid-sized traditional formal enclosed living room in Orange County with white walls, porcelain floors, a wood stove, a metal fireplace surround, no tv and beige floor.
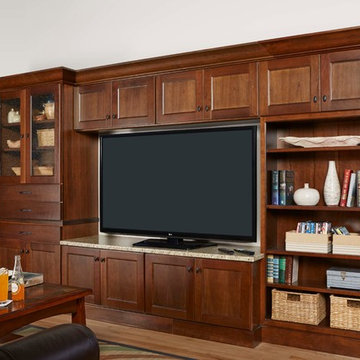
This is an example of a mid-sized traditional open concept family room in Orange County with white walls, light hardwood floors, no fireplace and a built-in media wall.
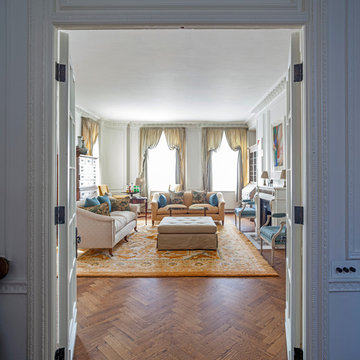
View of the living room showing the parquet floor with rugs. The two rooms can be separated by the closing of the pocket doors. This large Grade II listed apartment block in Marylebone was built in 1928 and forms part of the Howard de Walden Estate. Nash Baker Architects were commissioned to undertake a complete refurbishment of one of the fourth floor apartments that involved re-configuring the use of space whilst retaining all the original joinery and plaster work.
Photo: Marc Wilson
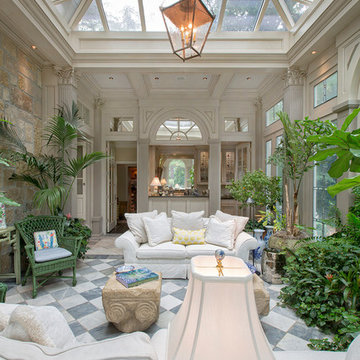
Inspiration for a large traditional enclosed family room in Omaha with white walls and marble floors.
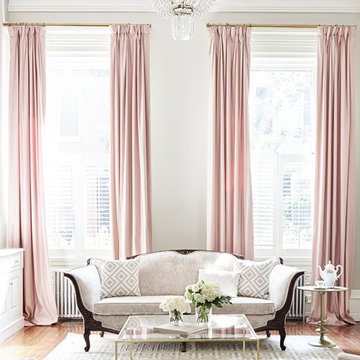
Interiors by SHOPHOUSE
Kyle Born Photography
This is an example of a traditional living room in Philadelphia with white walls and medium hardwood floors.
This is an example of a traditional living room in Philadelphia with white walls and medium hardwood floors.
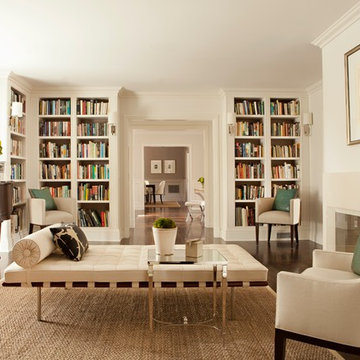
Large traditional enclosed living room in Los Angeles with a library, white walls, dark hardwood floors, a ribbon fireplace, a tile fireplace surround, no tv and brown floor.
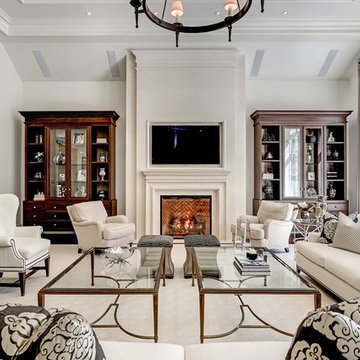
Inspiration for a large traditional formal open concept living room in Toronto with white walls, carpet, a standard fireplace, a plaster fireplace surround and a built-in media wall.
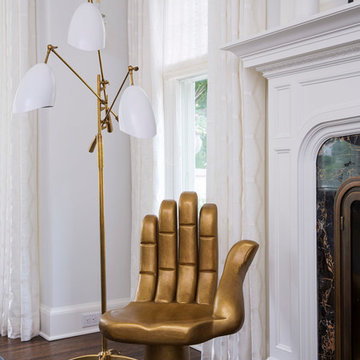
Martha O'Hara Interiors, Interior Design & Photo Styling | John Kraemer & Sons, Remodel | Troy Thies, Photography
Please Note: All “related,” “similar,” and “sponsored” products tagged or listed by Houzz are not actual products pictured. They have not been approved by Martha O’Hara Interiors nor any of the professionals credited. For information about our work, please contact design@oharainteriors.com.
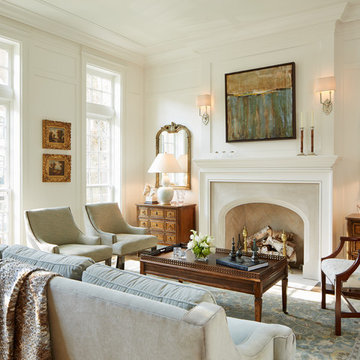
©Nathan Kirkman Photography
Middlefork Development, LLC
www.middleforkcapital.com
This is an example of a large traditional formal enclosed living room in Chicago with white walls and a standard fireplace.
This is an example of a large traditional formal enclosed living room in Chicago with white walls and a standard fireplace.
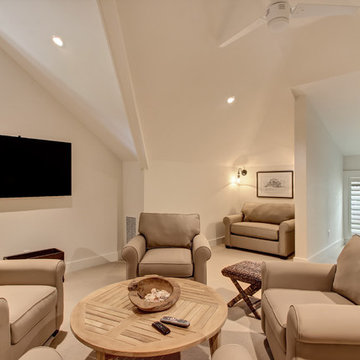
Lola Interiors, Interior Design | East Coast Virtual Tours, Photography
Photo of a large traditional loft-style family room in Jacksonville with a game room, white walls, ceramic floors and a wall-mounted tv.
Photo of a large traditional loft-style family room in Jacksonville with a game room, white walls, ceramic floors and a wall-mounted tv.
Traditional Living Design Ideas with White Walls
2




