Traditional Living Room Design Photos with a Built-in Media Wall
Refine by:
Budget
Sort by:Popular Today
81 - 100 of 4,204 photos
Item 1 of 3
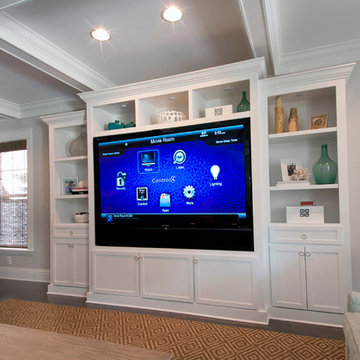
Karli Moore Photography
Mid-sized traditional enclosed living room in Tampa with beige walls, dark hardwood floors, no fireplace and a built-in media wall.
Mid-sized traditional enclosed living room in Tampa with beige walls, dark hardwood floors, no fireplace and a built-in media wall.
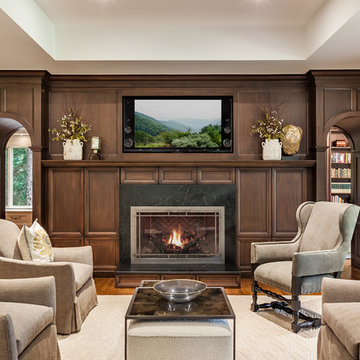
This great room fireplace elevation was designed to extend wall to wall and floor to ceiling with the rich tone of Cherry wood with an Antique Sienna Wood-Mode finish. The arched doorways lead to the master bedroom and library. The hidden touch latch doors house electronics and media storage. A soap stone surround and hearth with Stoll custom fireplace doors finish the look.
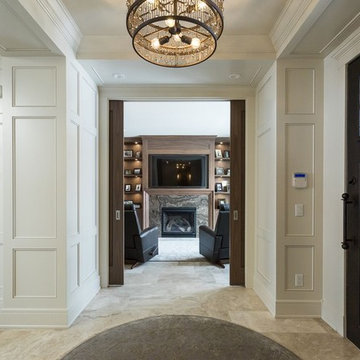
Inspiration for a mid-sized traditional enclosed living room in Calgary with white walls, travertine floors, a standard fireplace, a stone fireplace surround and a built-in media wall.
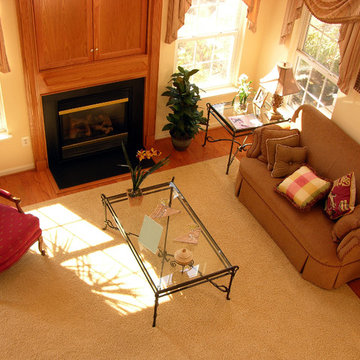
Photo of a mid-sized traditional formal open concept living room in Detroit with white walls, medium hardwood floors, a standard fireplace, a wood fireplace surround and a built-in media wall.
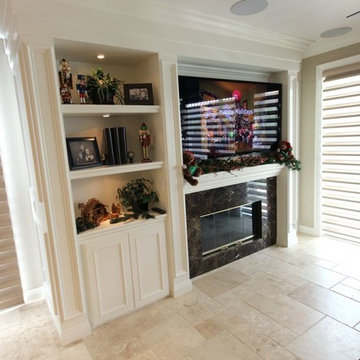
Design ideas for a mid-sized traditional open concept living room in Orange County with a music area, beige walls, porcelain floors, a standard fireplace, a stone fireplace surround and a built-in media wall.
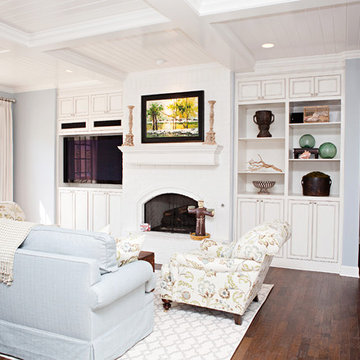
Modern kitchen in Lubbock, TX parade home. Coffered ceiling & antiqued cabinets.
This is an example of a large traditional open concept living room in Dallas with blue walls, dark hardwood floors, a standard fireplace, a brick fireplace surround, a built-in media wall and brown floor.
This is an example of a large traditional open concept living room in Dallas with blue walls, dark hardwood floors, a standard fireplace, a brick fireplace surround, a built-in media wall and brown floor.
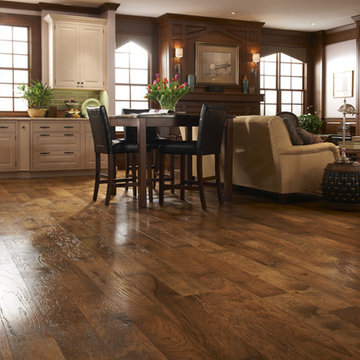
Partial view of the perimeter of the kitchen, fireplace and built-in media center. The perimeter of the kitchen features the Madison Raised door style (inset) on Maple with a Vintage Lace finish. Both the fireplace and media center feature the Andover Square Raised door style on Knotty Alder with the Autumn with Black Glaze finish. Beautiful hardwood floors by Anderson Flooring from their Collection Coastal Art; Boardwalk finish. Backsplash is by Daltile, Rittenhouse with a Matte Artisan Brown finish.
Promotional pictures by Wood-Mode, all rights reserved
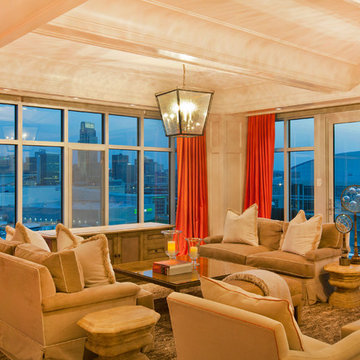
Kurt Johnson
Design ideas for a large traditional enclosed living room in Omaha with a home bar, white walls, light hardwood floors, a standard fireplace, a stone fireplace surround and a built-in media wall.
Design ideas for a large traditional enclosed living room in Omaha with a home bar, white walls, light hardwood floors, a standard fireplace, a stone fireplace surround and a built-in media wall.

Inspiration for a mid-sized traditional open concept living room in New York with green walls, medium hardwood floors, a standard fireplace, a brick fireplace surround, a built-in media wall, brown floor and coffered.
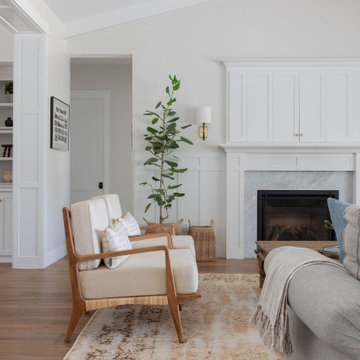
Living room and sitting room. This picture displays the wall casings and room divide between living and sitting room.
Photo of a large traditional open concept living room in Sacramento with white walls, medium hardwood floors, a standard fireplace, a wood fireplace surround, a built-in media wall, brown floor, vaulted and decorative wall panelling.
Photo of a large traditional open concept living room in Sacramento with white walls, medium hardwood floors, a standard fireplace, a wood fireplace surround, a built-in media wall, brown floor, vaulted and decorative wall panelling.
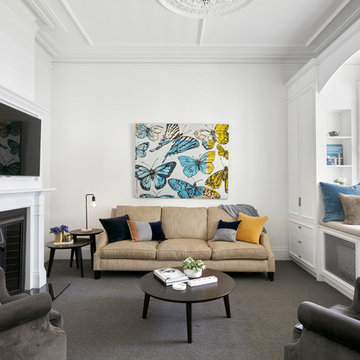
Tom Roe
Design ideas for a mid-sized traditional formal open concept living room in Melbourne with white walls, carpet, a standard fireplace, a wood fireplace surround, a built-in media wall and grey floor.
Design ideas for a mid-sized traditional formal open concept living room in Melbourne with white walls, carpet, a standard fireplace, a wood fireplace surround, a built-in media wall and grey floor.
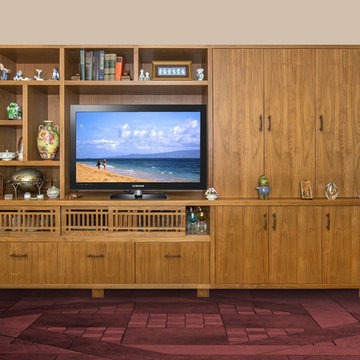
Design ideas for a mid-sized traditional living room in New York with beige walls, carpet, no fireplace and a built-in media wall.
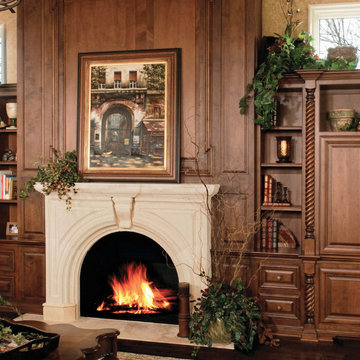
Library shelving and storage unit with traditional detailing. Arbor Mills
Inspiration for a large traditional enclosed living room in Chicago with a library, yellow walls, dark hardwood floors, a standard fireplace, a wood fireplace surround and a built-in media wall.
Inspiration for a large traditional enclosed living room in Chicago with a library, yellow walls, dark hardwood floors, a standard fireplace, a wood fireplace surround and a built-in media wall.
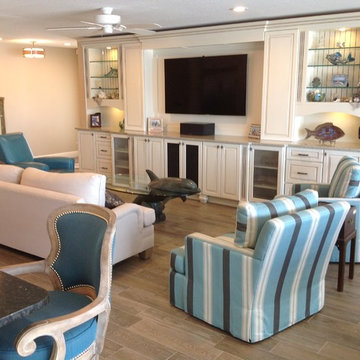
This living, dining and kitchen area are combined to create the perfect space for entertaining. The open floor plan reveals huge sliding glass doors that show off a spectacular water view. The design combines the owner's special antique pieces with new furnishings to create an eclectic beach decor.
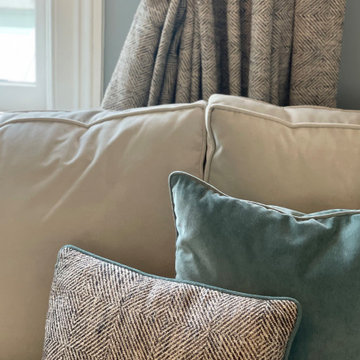
Large traditional enclosed living room in London with blue walls, dark hardwood floors, a standard fireplace, a stone fireplace surround, a built-in media wall, brown floor and panelled walls.
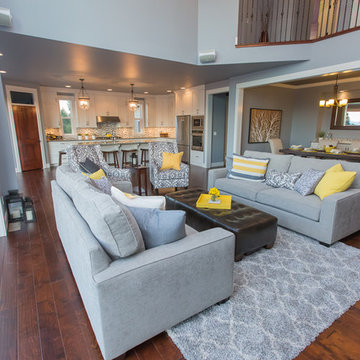
Inspiration for a large traditional formal open concept living room in Portland with blue walls, dark hardwood floors, a two-sided fireplace, a tile fireplace surround and a built-in media wall.
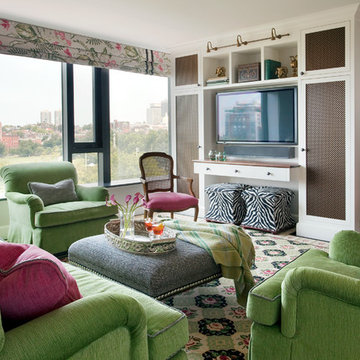
Living Room :
Photography by Eric Roth
Interior Design by Lewis Interiors
Every square inch of space was utilized to create a flexible, multi-purpose living space. Custom-painted grilles conceal audio/visual equipment and additional storage. The table below the tv pulls out to become an intimate cafe table/workspace.
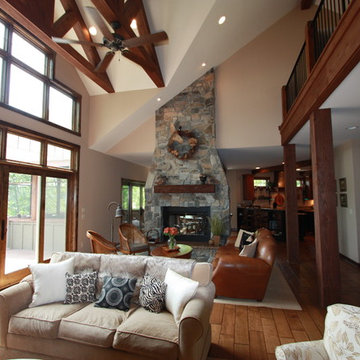
Design ideas for a mid-sized traditional loft-style living room in Milwaukee with beige walls, light hardwood floors, a two-sided fireplace, a stone fireplace surround and a built-in media wall.
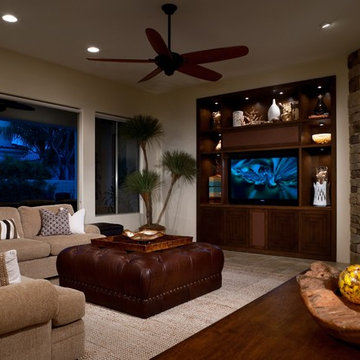
This is an example of a traditional living room in Santa Barbara with a corner fireplace and a built-in media wall.

Our clients were relocating from the upper peninsula to the lower peninsula and wanted to design a retirement home on their Lake Michigan property. The topography of their lot allowed for a walk out basement which is practically unheard of with how close they are to the water. Their view is fantastic, and the goal was of course to take advantage of the view from all three levels. The positioning of the windows on the main and upper levels is such that you feel as if you are on a boat, water as far as the eye can see. They were striving for a Hamptons / Coastal, casual, architectural style. The finished product is just over 6,200 square feet and includes 2 master suites, 2 guest bedrooms, 5 bathrooms, sunroom, home bar, home gym, dedicated seasonal gear / equipment storage, table tennis game room, sauna, and bonus room above the attached garage. All the exterior finishes are low maintenance, vinyl, and composite materials to withstand the blowing sands from the Lake Michigan shoreline.
Traditional Living Room Design Photos with a Built-in Media Wall
5