Traditional Living Room Design Photos with a Plaster Fireplace Surround
Refine by:
Budget
Sort by:Popular Today
41 - 60 of 2,764 photos
Item 1 of 3
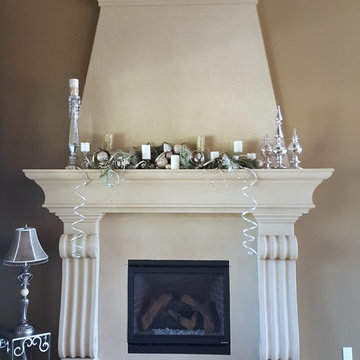
adapted from picture that client loved for their home, made arched top that was a rectangular box.
Photo of a traditional living room in Other with brown walls, a standard fireplace, a plaster fireplace surround and porcelain floors.
Photo of a traditional living room in Other with brown walls, a standard fireplace, a plaster fireplace surround and porcelain floors.
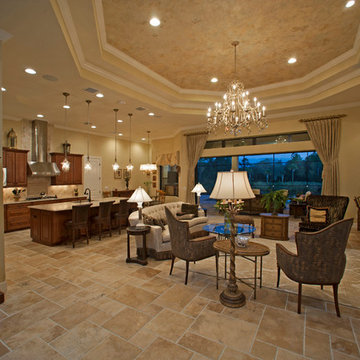
Design ideas for a mid-sized traditional formal open concept living room in Tampa with beige walls, travertine floors, a standard fireplace, a plaster fireplace surround and no tv.
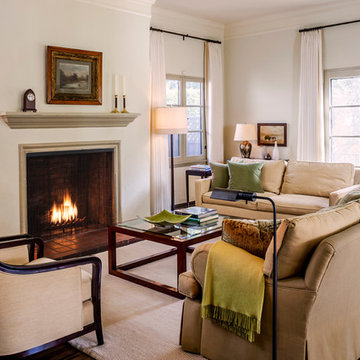
Grey Crawford
This is an example of a mid-sized traditional formal enclosed living room in Los Angeles with beige walls, dark hardwood floors, a standard fireplace and a plaster fireplace surround.
This is an example of a mid-sized traditional formal enclosed living room in Los Angeles with beige walls, dark hardwood floors, a standard fireplace and a plaster fireplace surround.
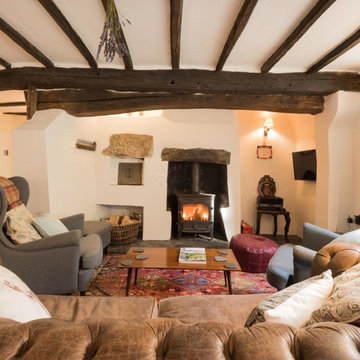
Photo of a small traditional enclosed living room in Other with white walls, a wood stove, a plaster fireplace surround and a wall-mounted tv.
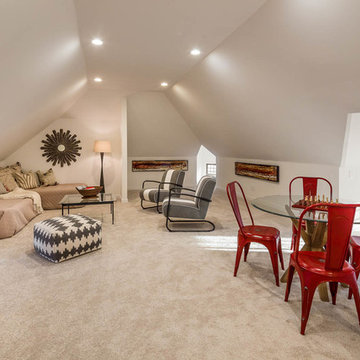
David Eichler
Design ideas for a mid-sized traditional loft-style living room in San Francisco with beige walls, light hardwood floors, a standard fireplace and a plaster fireplace surround.
Design ideas for a mid-sized traditional loft-style living room in San Francisco with beige walls, light hardwood floors, a standard fireplace and a plaster fireplace surround.
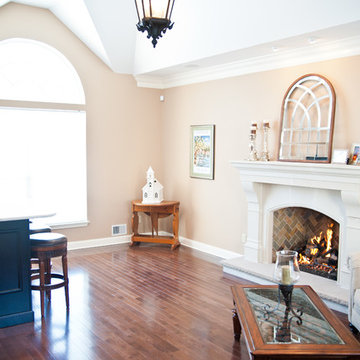
View from the closet door.
Design ideas for a mid-sized traditional formal open concept living room in New York with beige walls, dark hardwood floors, a standard fireplace, a plaster fireplace surround and a wall-mounted tv.
Design ideas for a mid-sized traditional formal open concept living room in New York with beige walls, dark hardwood floors, a standard fireplace, a plaster fireplace surround and a wall-mounted tv.
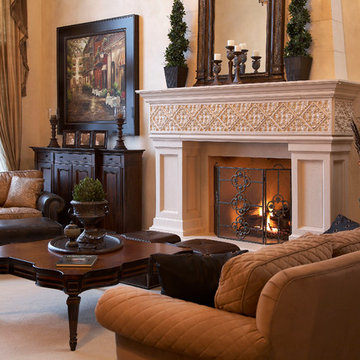
Traditional family room with large wood burning fireplace.
This is an example of a large traditional living room in Toronto with beige walls, a standard fireplace and a plaster fireplace surround.
This is an example of a large traditional living room in Toronto with beige walls, a standard fireplace and a plaster fireplace surround.
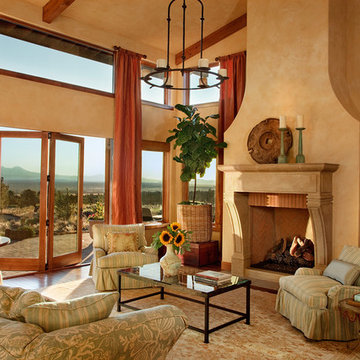
Blackstone Edge Photography
This is an example of a large traditional formal enclosed living room in Other with beige walls, a standard fireplace, dark hardwood floors, no tv, a plaster fireplace surround and brown floor.
This is an example of a large traditional formal enclosed living room in Other with beige walls, a standard fireplace, dark hardwood floors, no tv, a plaster fireplace surround and brown floor.
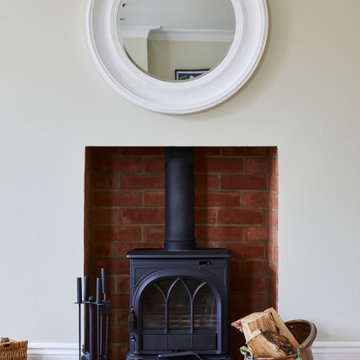
Photo by Chris Snook
Large traditional open concept living room in London with grey walls, limestone floors, a wood stove, a plaster fireplace surround, a freestanding tv, beige floor and brick walls.
Large traditional open concept living room in London with grey walls, limestone floors, a wood stove, a plaster fireplace surround, a freestanding tv, beige floor and brick walls.
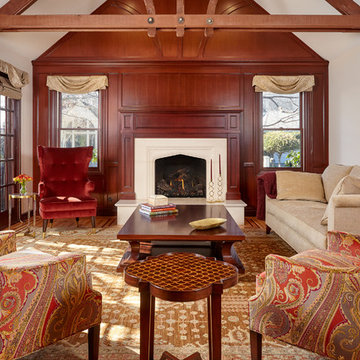
Traditional Living Room with tall vaulted ceilings, french doors, a wood panel wall, and cast fireplace surround. This elegant room is is furnished with a sofa, large coffee table, side tables, tufted wingback chair, and upholstered arm chair. The original home had a dated brick fireplace. Aside from the fireplace cast surround, stone hearth, and cherry wood mantel, the other woodwork is original.
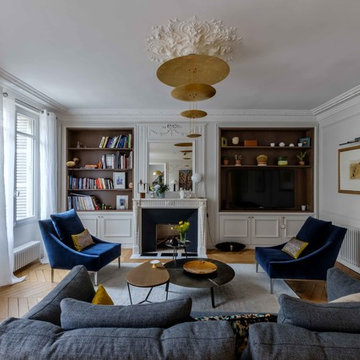
Design: Agence Veronique Cotrel
Fabrication/Pose bibliothèques sur-mesure : MS Ebenisterie
Crédits Photos Celine Hassen & Christophe Rouffio
blanc
canapé
fauteuil
table basse métal
suspension
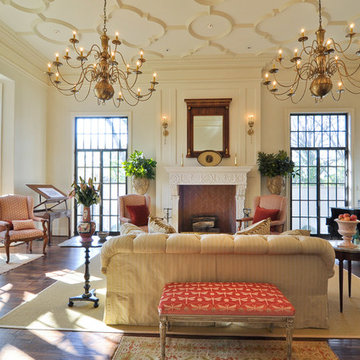
This is an example of a large traditional formal enclosed living room in Dallas with white walls, dark hardwood floors, a standard fireplace, a plaster fireplace surround and brown floor.
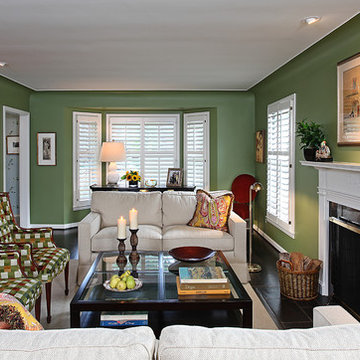
Jeff Garland Photography
Photo of a large traditional formal open concept living room in Detroit with green walls, dark hardwood floors, a standard fireplace, a plaster fireplace surround, no tv and brown floor.
Photo of a large traditional formal open concept living room in Detroit with green walls, dark hardwood floors, a standard fireplace, a plaster fireplace surround, no tv and brown floor.
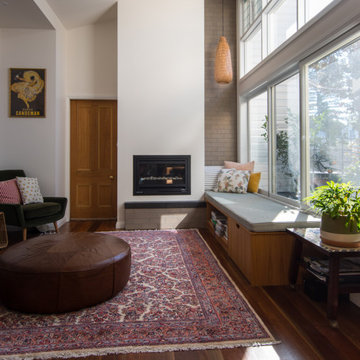
Open plan living room with a contemporary gas fireplace and brick feature wall, with a built-in lounge. Timber sliding window in a glass wall, overlooking a timber deck & garden. Raked ceilings.
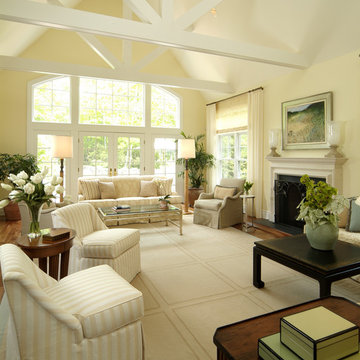
Photo of a mid-sized traditional formal open concept living room in New York with yellow walls, dark hardwood floors, a standard fireplace, a plaster fireplace surround and no tv.
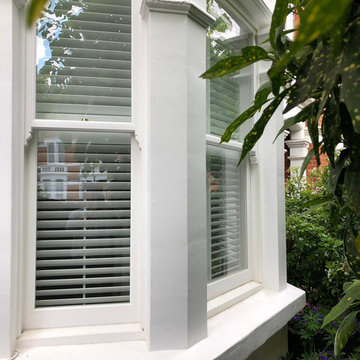
Windows and shutters installed to our customers house in East Dulwich
Traditional living room with white walls, laminate floors, a standard fireplace, a plaster fireplace surround, a freestanding tv and brown floor.
Traditional living room with white walls, laminate floors, a standard fireplace, a plaster fireplace surround, a freestanding tv and brown floor.
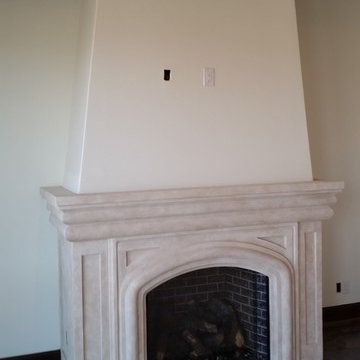
adapted from picture that client loved for their home, made arched top that was a rectangular box.
Traditional living room in Other with white walls, medium hardwood floors, a standard fireplace and a plaster fireplace surround.
Traditional living room in Other with white walls, medium hardwood floors, a standard fireplace and a plaster fireplace surround.
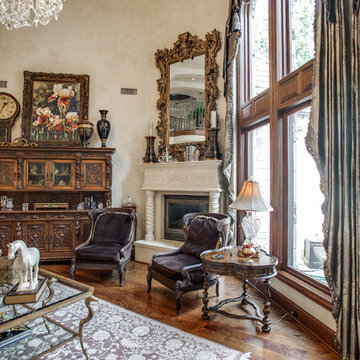
Large traditional formal open concept living room in Dallas with beige walls, dark hardwood floors, a standard fireplace, a plaster fireplace surround, no tv and brown floor.
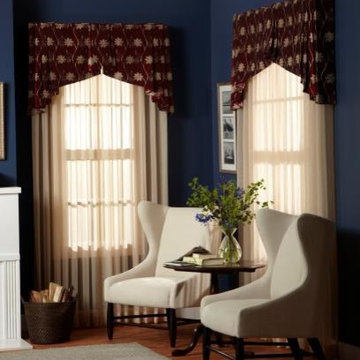
Inspiration for a mid-sized traditional formal enclosed living room in Salt Lake City with blue walls, medium hardwood floors, a standard fireplace, a plaster fireplace surround, no tv and brown floor.
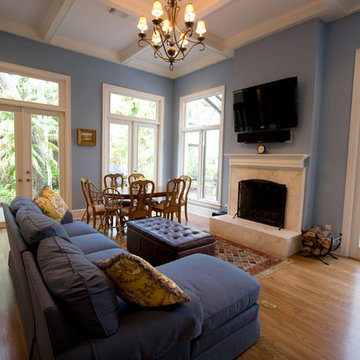
Located in one of Belleair's most exclusive gated neighborhoods, this spectacular sprawling estate was completely renovated and remodeled from top to bottom with no detail overlooked. With over 6000 feet the home still needed an addition to accommodate an exercise room and pool bath. The large patio with the pool and spa was also added to make the home inviting and deluxe.
Traditional Living Room Design Photos with a Plaster Fireplace Surround
3