Traditional Living Room Design Photos with a Plaster Fireplace Surround
Refine by:
Budget
Sort by:Popular Today
161 - 180 of 2,768 photos
Item 1 of 3
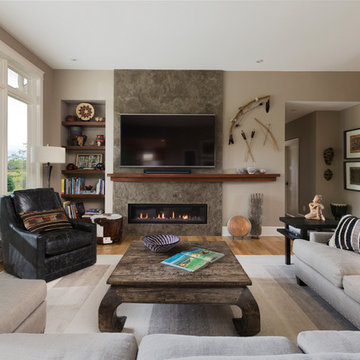
Open concept great room enhanced with floor to ceiling transom top windows and venetian plaster linear fireplace.
Exotic African Celtis wood flooring with white painted milllwork. (Ryan Hainey)
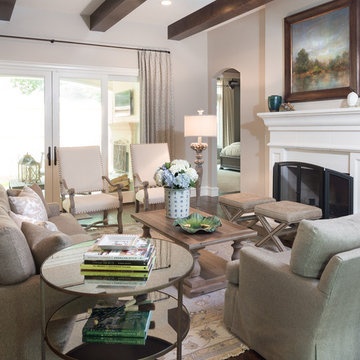
jenifer mcneil baker
Photo of a traditional open concept living room in Dallas with a standard fireplace, dark hardwood floors and a plaster fireplace surround.
Photo of a traditional open concept living room in Dallas with a standard fireplace, dark hardwood floors and a plaster fireplace surround.
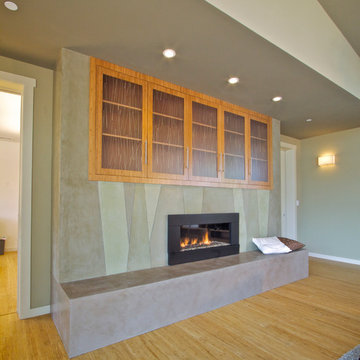
The Living Room fireplace has a stone-like Venetian plaster raised hearth. The pattern of the wall evokes the green shades of the tall native grasses around the house.
Erick Mikiten, AIA
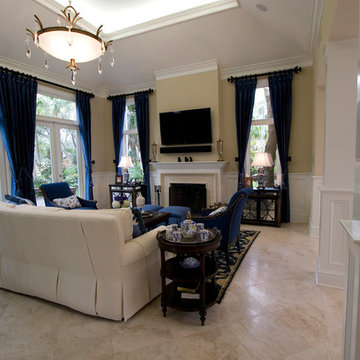
Located in one of Belleair's most exclusive gated neighborhoods, this spectacular sprawling estate was completely renovated and remodeled from top to bottom with no detail overlooked. With over 6000 feet the home still needed an addition to accommodate an exercise room and pool bath. The large patio with the pool and spa was also added to make the home inviting and deluxe.

This Edwardian living room was lacking enthusiasm and vibrancy and needed to be brought back to life. A lick of paint can make all the difference!
We wanted to bring a rich, deep colour to this room to give it that cosy, warm feeling it was missing while still allowing this room to fit in with the period this home was built in. We also had to go with a colour that matched the light green and gold curtains that were already in the room.
The royal, warm green we chose looks beautiful and makes more of an impact when you walk in. We went for an ivory cream colour on the picture rails and moulding to emphasise the characteristics of this period home and finished the room off with a bright white on the ceiling and above the picture rail to brighten everything up.
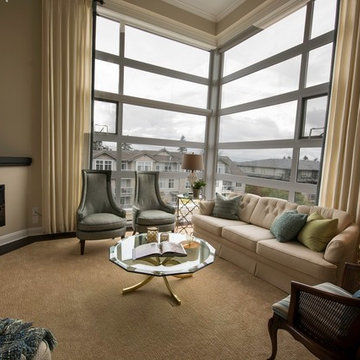
Photo of a small traditional open concept living room in Vancouver with beige walls, carpet, a corner fireplace and a plaster fireplace surround.
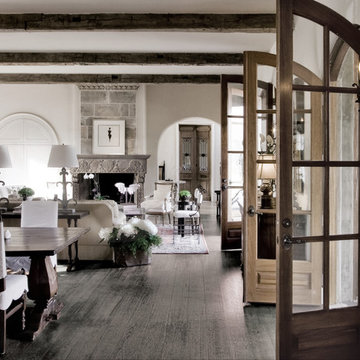
Taraux
Inspiration for a mid-sized traditional open concept living room in Atlanta with white walls, dark hardwood floors, a standard fireplace and a plaster fireplace surround.
Inspiration for a mid-sized traditional open concept living room in Atlanta with white walls, dark hardwood floors, a standard fireplace and a plaster fireplace surround.
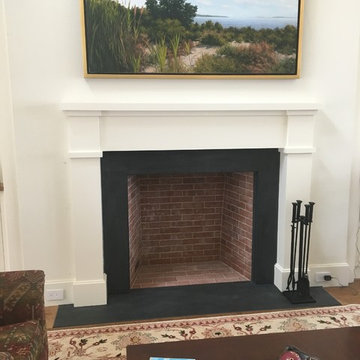
Inspiration for a mid-sized traditional formal open concept living room in New York with white walls, a standard fireplace, no tv, medium hardwood floors, a plaster fireplace surround and beige floor.
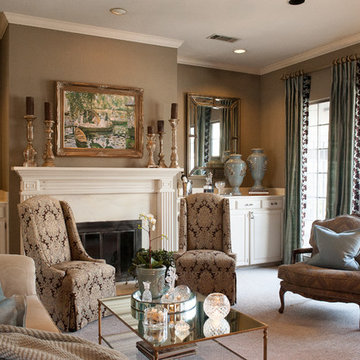
Design ideas for a large traditional formal enclosed living room in Dallas with brown walls, carpet, a standard fireplace, a plaster fireplace surround and no tv.
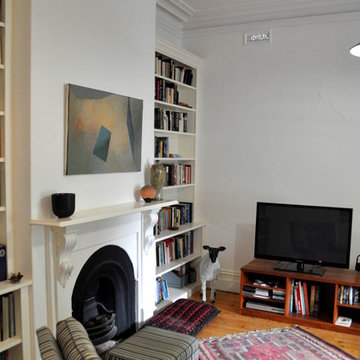
These bookshelves on both side of the fireplace replaced some worn and very tired-looking
predecessors in this Victorian-era home in Prahran. Finished with a stylish cornice, these are a great
way to give a fresh look to a room whilst maintaining its period charm.
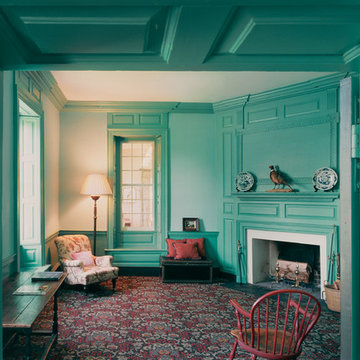
Philip Beaurline
Inspiration for a mid-sized traditional formal enclosed living room in Richmond with green walls, carpet, a corner fireplace and a plaster fireplace surround.
Inspiration for a mid-sized traditional formal enclosed living room in Richmond with green walls, carpet, a corner fireplace and a plaster fireplace surround.
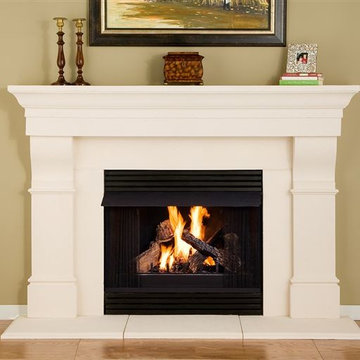
Photo of a mid-sized traditional living room in Nashville with beige walls, light hardwood floors, a standard fireplace, a plaster fireplace surround and brown floor.
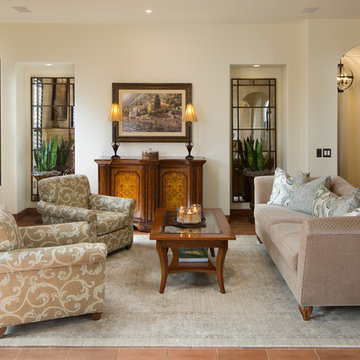
This furniture was reused and some recovered from a past house. The area rug is the antique washed look. We removed existing bookshelves in the 2 alcoves and replaced them with antiqued mirrors to open the space up.
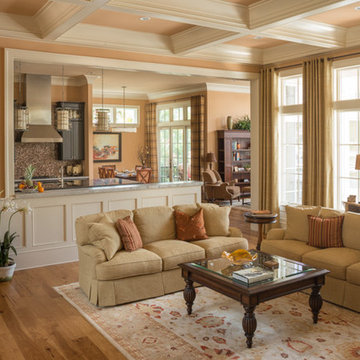
Inspiration for a large traditional formal open concept living room in Atlanta with orange walls, medium hardwood floors, a standard fireplace and a plaster fireplace surround.
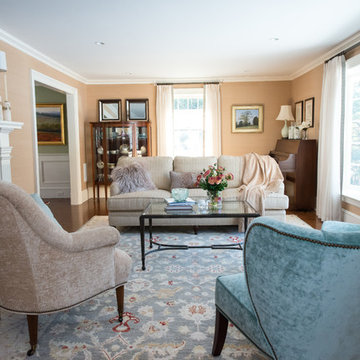
Photography by Cathrulli.com
Inspiration for a large traditional open concept living room in Boston with a music area, orange walls, dark hardwood floors, a standard fireplace, a plaster fireplace surround and no tv.
Inspiration for a large traditional open concept living room in Boston with a music area, orange walls, dark hardwood floors, a standard fireplace, a plaster fireplace surround and no tv.
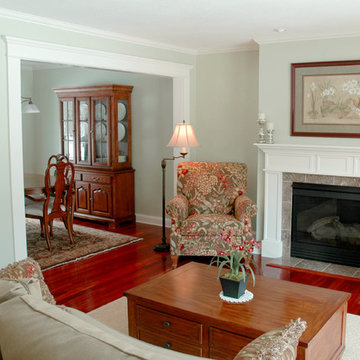
A Minnesota living room and dining room needed an update and some warmth. The remodeling design began with new Brazilian Cherry Wood 4-inch plank flooring, offering a rich, warm foundation.
A solid wood paneled ¬fireplace mantel and stone-trimmed firebox framed the new gas fireplace. The new fireplace was vented through the wall, not the ceiling, making this a cost-effective project. Canned lighting in the ceiling above the fireplace accents this warm addition.
Finally, the archway between living and dining room was trimmed using the same crown molding, tie both the architecture and rooms together.
The before and after photos of this project demonstrate how a new color scheme and fireplace can totally transform a traditional living room.
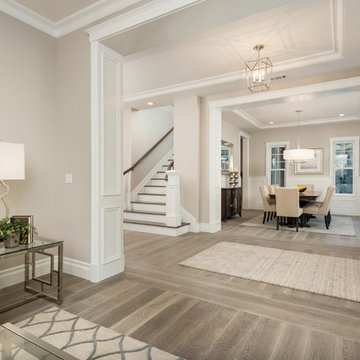
Inspiration for a traditional formal enclosed living room in San Francisco with grey walls, medium hardwood floors, a standard fireplace, a plaster fireplace surround and no tv.
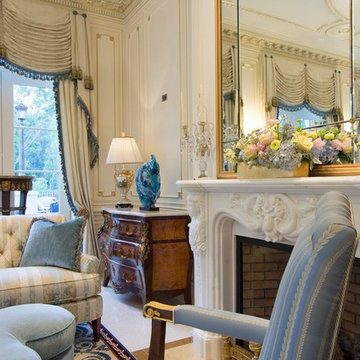
Large traditional enclosed living room in DC Metro with beige walls, marble floors, a standard fireplace, a plaster fireplace surround and no tv.
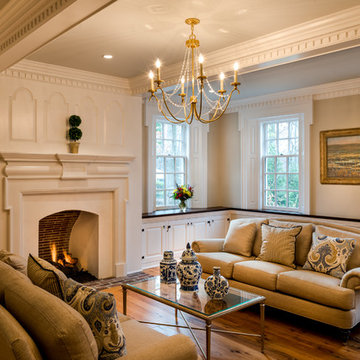
Angle Eye Photography
Inspiration for a mid-sized traditional enclosed living room in Philadelphia with beige walls, a standard fireplace, a plaster fireplace surround and medium hardwood floors.
Inspiration for a mid-sized traditional enclosed living room in Philadelphia with beige walls, a standard fireplace, a plaster fireplace surround and medium hardwood floors.
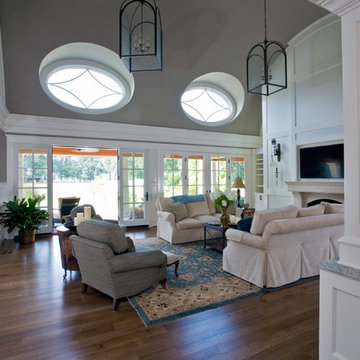
A space behind a porch can be dark. We incorporated a series of 3 7' elliptical windows cut into the barrel vaulted ceiling to brighten the room.
Inspiration for a large traditional formal open concept living room in Baltimore with grey walls, medium hardwood floors, a standard fireplace, a plaster fireplace surround and a wall-mounted tv.
Inspiration for a large traditional formal open concept living room in Baltimore with grey walls, medium hardwood floors, a standard fireplace, a plaster fireplace surround and a wall-mounted tv.
Traditional Living Room Design Photos with a Plaster Fireplace Surround
9