Traditional Living Room Design Photos with a Wall-mounted TV
Refine by:
Budget
Sort by:Popular Today
101 - 120 of 10,994 photos
Item 1 of 3
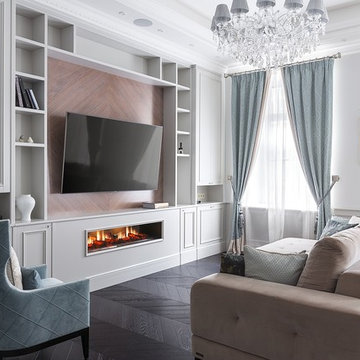
Ульяна Гришина
Ульяна Гришина
Inspiration for a traditional living room in Moscow with white walls, dark hardwood floors, a ribbon fireplace, a wall-mounted tv and brown floor.
Inspiration for a traditional living room in Moscow with white walls, dark hardwood floors, a ribbon fireplace, a wall-mounted tv and brown floor.
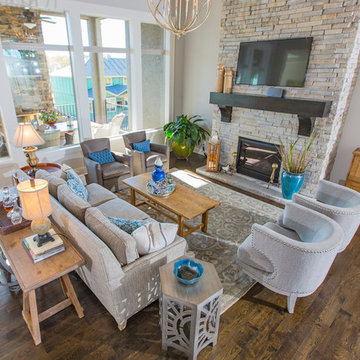
When our clients purchased a brand new home that was already finished, they were excited to start over with new furniture too except for a few family heirloom pieces that had sentimental meaning. So they called on our interior design firm who had worked with them before to solve their design dilemma.
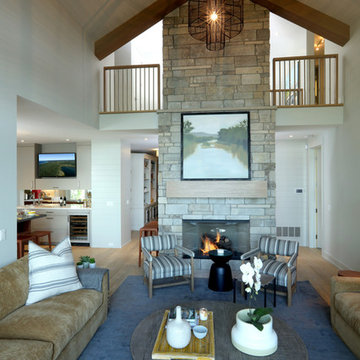
Builder: Falcon Custom Homes
Interior Designer: Mary Burns - Gallery
Photographer: Mike Buck
A perfectly proportioned story and a half cottage, the Farfield is full of traditional details and charm. The front is composed of matching board and batten gables flanking a covered porch featuring square columns with pegged capitols. A tour of the rear façade reveals an asymmetrical elevation with a tall living room gable anchoring the right and a low retractable-screened porch to the left.
Inside, the front foyer opens up to a wide staircase clad in horizontal boards for a more modern feel. To the left, and through a short hall, is a study with private access to the main levels public bathroom. Further back a corridor, framed on one side by the living rooms stone fireplace, connects the master suite to the rest of the house. Entrance to the living room can be gained through a pair of openings flanking the stone fireplace, or via the open concept kitchen/dining room. Neutral grey cabinets featuring a modern take on a recessed panel look, line the perimeter of the kitchen, framing the elongated kitchen island. Twelve leather wrapped chairs provide enough seating for a large family, or gathering of friends. Anchoring the rear of the main level is the screened in porch framed by square columns that match the style of those found at the front porch. Upstairs, there are a total of four separate sleeping chambers. The two bedrooms above the master suite share a bathroom, while the third bedroom to the rear features its own en suite. The fourth is a large bunkroom above the homes two-stall garage large enough to host an abundance of guests.
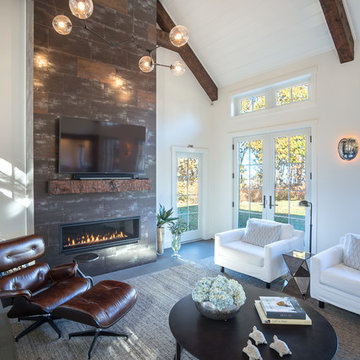
Photographer Great Island Photo
Design ideas for a mid-sized traditional open concept living room in Boston with white walls, porcelain floors, a standard fireplace, a tile fireplace surround, a wall-mounted tv and grey floor.
Design ideas for a mid-sized traditional open concept living room in Boston with white walls, porcelain floors, a standard fireplace, a tile fireplace surround, a wall-mounted tv and grey floor.
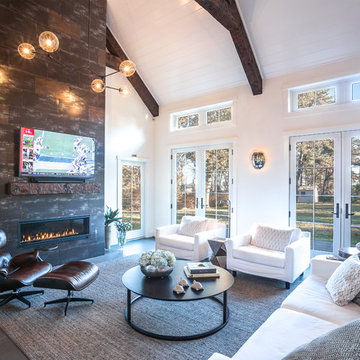
Photographer Great Island Photo
Design ideas for a mid-sized traditional open concept living room in Boston with white walls, a standard fireplace, a tile fireplace surround, a wall-mounted tv, porcelain floors and grey floor.
Design ideas for a mid-sized traditional open concept living room in Boston with white walls, a standard fireplace, a tile fireplace surround, a wall-mounted tv, porcelain floors and grey floor.
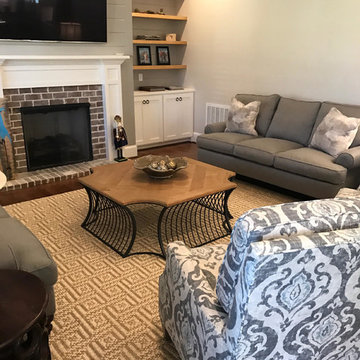
Design ideas for a mid-sized traditional formal open concept living room in Orange County with dark hardwood floors, a standard fireplace, beige walls, a brick fireplace surround, a wall-mounted tv and brown floor.
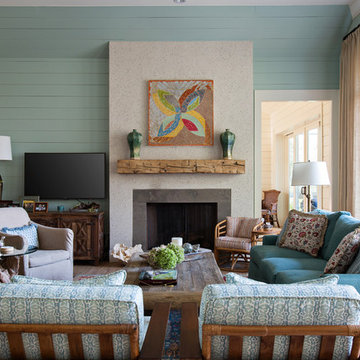
Photography by: Heirloom Creative, Andrew Cebulka
This is an example of a mid-sized traditional enclosed living room in Charleston with blue walls, a standard fireplace, a concrete fireplace surround and a wall-mounted tv.
This is an example of a mid-sized traditional enclosed living room in Charleston with blue walls, a standard fireplace, a concrete fireplace surround and a wall-mounted tv.
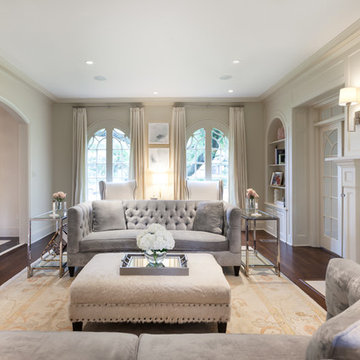
Connie Anderson Photography
This is an example of a mid-sized traditional formal enclosed living room in Houston with beige walls, dark hardwood floors, a standard fireplace and a wall-mounted tv.
This is an example of a mid-sized traditional formal enclosed living room in Houston with beige walls, dark hardwood floors, a standard fireplace and a wall-mounted tv.
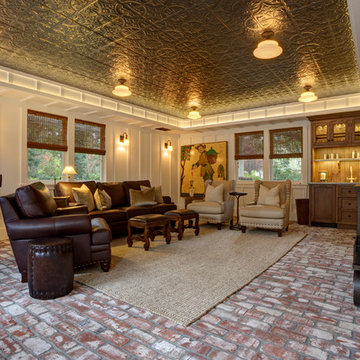
Project Coordinator- Sarah Massey sarah.hunt0702@gmail.com
Interior Design-Sandra Brown
www.sandrabrowninteriors.com
Design ideas for a mid-sized traditional formal enclosed living room in San Francisco with white walls, brick floors, a wall-mounted tv and red floor.
Design ideas for a mid-sized traditional formal enclosed living room in San Francisco with white walls, brick floors, a wall-mounted tv and red floor.
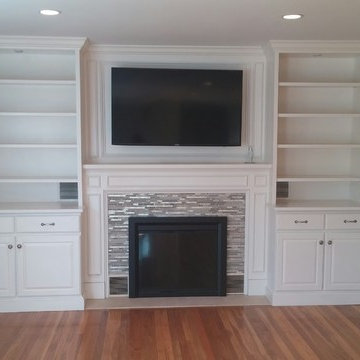
Custom Built-in and Fireplace surround
This is an example of a mid-sized traditional enclosed living room in Philadelphia with grey walls, medium hardwood floors, a standard fireplace, a wall-mounted tv and brown floor.
This is an example of a mid-sized traditional enclosed living room in Philadelphia with grey walls, medium hardwood floors, a standard fireplace, a wall-mounted tv and brown floor.
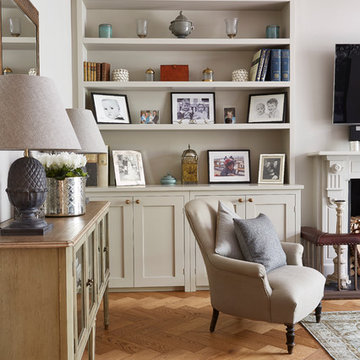
This is an example of a traditional formal living room in London with purple walls, light hardwood floors, a standard fireplace and a wall-mounted tv.
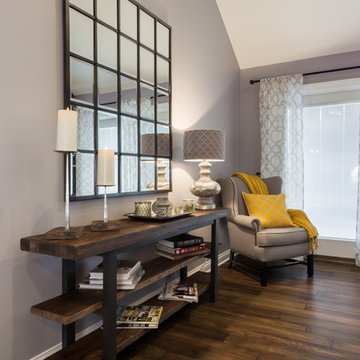
Joel Hernandez
This is an example of a mid-sized traditional formal enclosed living room in Chicago with grey walls, medium hardwood floors, a standard fireplace, a stone fireplace surround, a wall-mounted tv and brown floor.
This is an example of a mid-sized traditional formal enclosed living room in Chicago with grey walls, medium hardwood floors, a standard fireplace, a stone fireplace surround, a wall-mounted tv and brown floor.
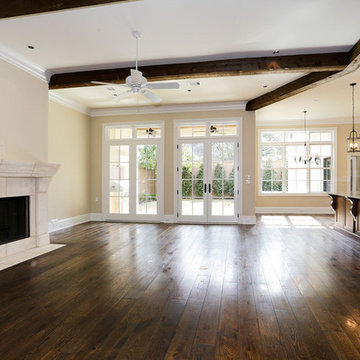
Wade Blissard
Inspiration for a mid-sized traditional formal open concept living room in Houston with beige walls, dark hardwood floors, a standard fireplace, a stone fireplace surround and a wall-mounted tv.
Inspiration for a mid-sized traditional formal open concept living room in Houston with beige walls, dark hardwood floors, a standard fireplace, a stone fireplace surround and a wall-mounted tv.
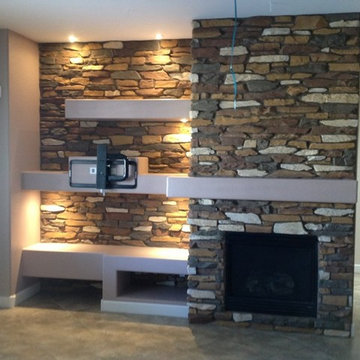
Going from having a fireplace and a blank slate of wall to work with, TWD designed this custom media wall to meet the homeowners needs. The floating shelving has plenty of dimmable lighting and a TV mount surrounded by stone to add character to this space. #custommediawall #homeimprovement #twdaz
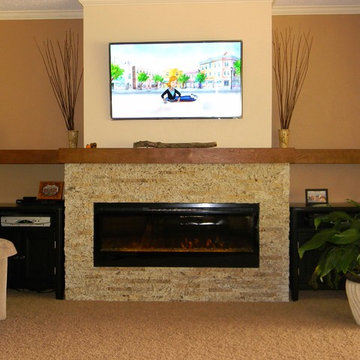
Just the right amount of Natural Valley Recycled Granite split stone tiles installed around the firebox adds texture and depth to the living room.
Inspiration for a small traditional living room in Indianapolis with beige walls, carpet, a standard fireplace, a stone fireplace surround and a wall-mounted tv.
Inspiration for a small traditional living room in Indianapolis with beige walls, carpet, a standard fireplace, a stone fireplace surround and a wall-mounted tv.
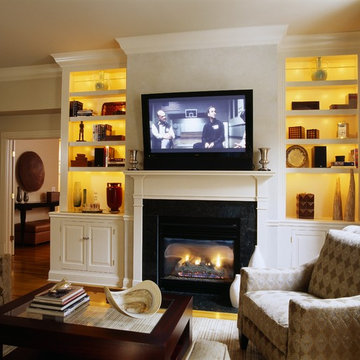
Traditional living room in San Francisco with a standard fireplace and a wall-mounted tv.
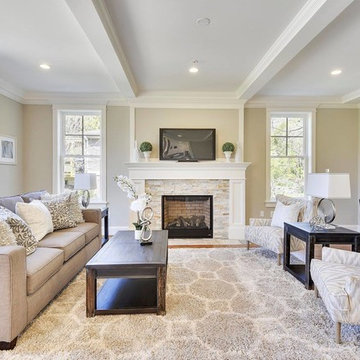
TruPlace
This is an example of a large traditional enclosed living room in DC Metro with medium hardwood floors, a standard fireplace, a stone fireplace surround, a wall-mounted tv, beige walls and brown floor.
This is an example of a large traditional enclosed living room in DC Metro with medium hardwood floors, a standard fireplace, a stone fireplace surround, a wall-mounted tv, beige walls and brown floor.

Inspiration for a large traditional loft-style living room in Moscow with beige walls, marble floors, a wall-mounted tv, yellow floor, coffered and wallpaper.
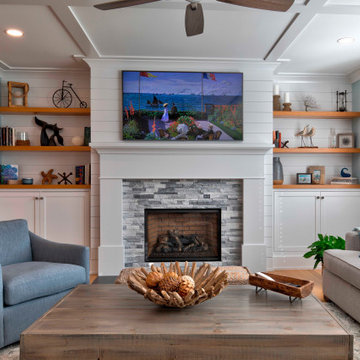
Fireplace is Xtrordinaire “clean face” style with a stacked stone surround and custom built mantel
Laplante Construction custom built-ins with nickel gap accent walls and natural white oak shelves
Shallow coffered ceiling
4" white oak flooring with natural, water-based finish
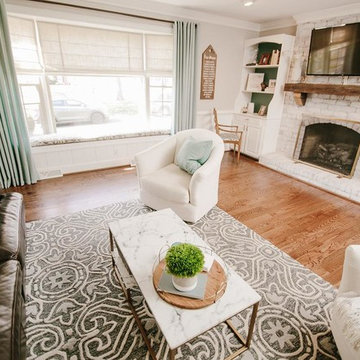
This is an example of a mid-sized traditional formal open concept living room in Other with grey walls, dark hardwood floors, a standard fireplace, a brick fireplace surround, a wall-mounted tv and brown floor.
Traditional Living Room Design Photos with a Wall-mounted TV
6