Traditional Living Room Design Photos with a Wall-mounted TV
Refine by:
Budget
Sort by:Popular Today
161 - 180 of 10,997 photos
Item 1 of 3
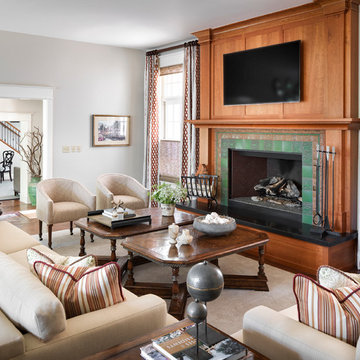
Bright and Fresh, Traditional Living Room
Inspiration for a mid-sized traditional enclosed living room in Denver with grey walls, dark hardwood floors, a standard fireplace, a tile fireplace surround, a wall-mounted tv and brown floor.
Inspiration for a mid-sized traditional enclosed living room in Denver with grey walls, dark hardwood floors, a standard fireplace, a tile fireplace surround, a wall-mounted tv and brown floor.
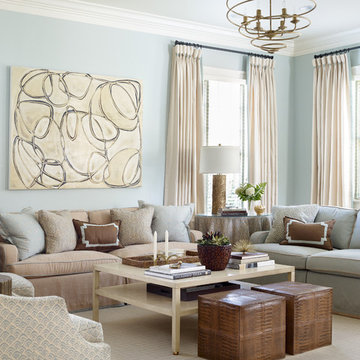
Emily Followill
Design ideas for a large traditional open concept living room in Charlotte with blue walls, dark hardwood floors and a wall-mounted tv.
Design ideas for a large traditional open concept living room in Charlotte with blue walls, dark hardwood floors and a wall-mounted tv.
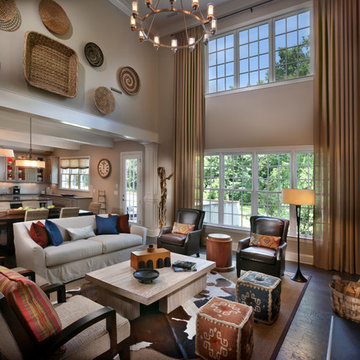
Triveny Model Home - Living Room
Inspiration for a large traditional open concept living room in Charlotte with beige walls, dark hardwood floors, a standard fireplace, a wood fireplace surround and a wall-mounted tv.
Inspiration for a large traditional open concept living room in Charlotte with beige walls, dark hardwood floors, a standard fireplace, a wood fireplace surround and a wall-mounted tv.
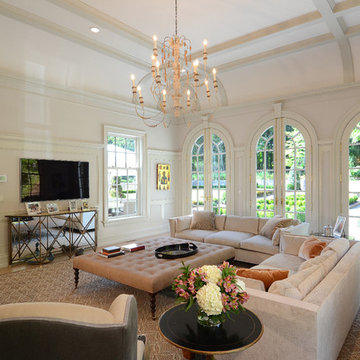
High paneling wraps the room providing a cozy effect. Arched top French doors allow for generous light and access to the terrace and gardens beyond.
Design ideas for a traditional formal enclosed living room in Other with white walls, medium hardwood floors and a wall-mounted tv.
Design ideas for a traditional formal enclosed living room in Other with white walls, medium hardwood floors and a wall-mounted tv.
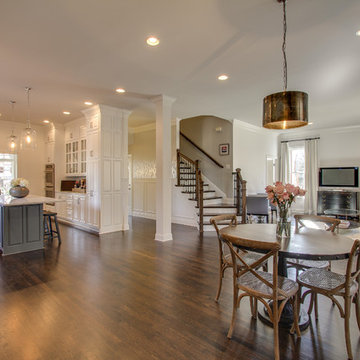
Mid-sized traditional formal open concept living room in Nashville with white walls, dark hardwood floors, a corner fireplace, a wood fireplace surround and a wall-mounted tv.
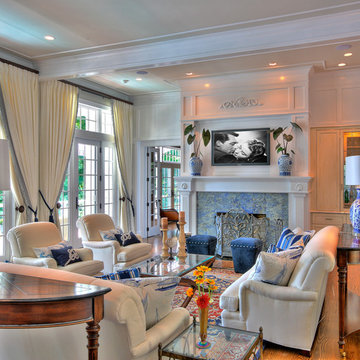
Crème, white and navy colors are dominant in the Nantucket inspired room. Twelve foot ceilings and distinctive millwork painted a high gloss white; define the main floor area of the home.
A hidden bar features seeded glass doors with handmade antique silver mullions. The doors open to reveal a full wet bar with marble counter, polished nickel bar sink and Sub Zero beverage center. The bespoke sofas and chairs are covered in a sunbrella fabric for ease of care. Floor to ceiling custom draperies, which cover the entry wall, open to reveal a spectacular view of Candlewood Lake. Chandeliers, sconces and decorative lighting highlight antique glass and are from the Winterthur Collection.
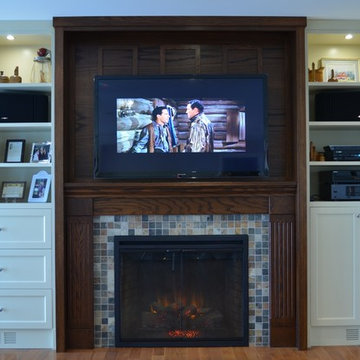
Rural lakeside living room features two-tone custom cabinetry with large electric fireplace. Fireplace surround is slate-look tile; fluted pilasters open to reveal hidden storage. Set-back above fireplace shades TV from glare.
Jeanne Grier/Stylish Fireplaces & Interiors
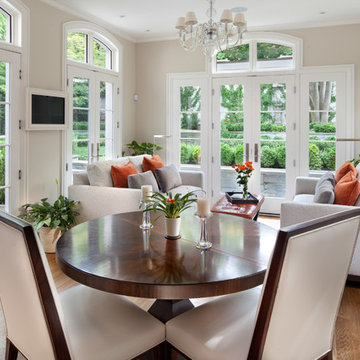
Mid-sized traditional formal enclosed living room in DC Metro with white walls, medium hardwood floors and a wall-mounted tv.
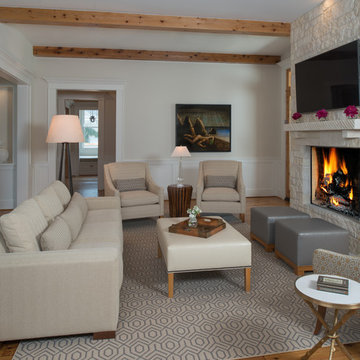
This young family wanted a home that was bright, relaxed and clean lined which supported their desire to foster a sense of openness and enhance communication. Graceful style that would be comfortable and timeless was a primary goal.
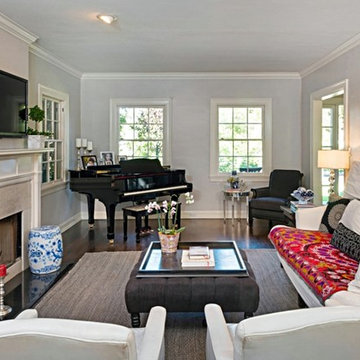
This is a 1921 Gem in Hancock Park, Los Angeles, that we Feng Shui'ed. It recently sold, and we are so pleased to see how gorgeous it looks!
Photos by "Shooting LA".
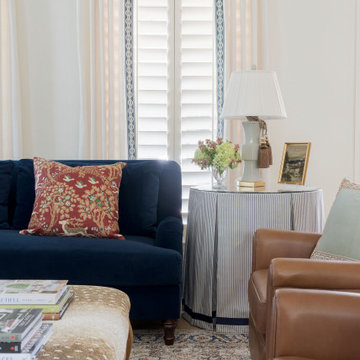
Photo of a large traditional open concept living room in Oklahoma City with white walls, light hardwood floors, a standard fireplace, a stone fireplace surround, a wall-mounted tv and exposed beam.
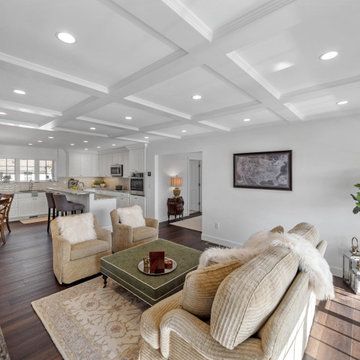
Shingle details and handsome stone accents give this traditional carriage house the look of days gone by while maintaining all of the convenience of today. The goal for this home was to maximize the views of the lake and this three-story home does just that. With multi-level porches and an abundance of windows facing the water. The exterior reflects character, timelessness, and architectural details to create a traditional waterfront home.
The exterior details include curved gable rooflines, crown molding, limestone accents, cedar shingles, arched limestone head garage doors, corbels, and an arched covered porch. Objectives of this home were open living and abundant natural light. This waterfront home provides space to accommodate entertaining, while still living comfortably for two. The interior of the home is distinguished as well as comfortable.
Graceful pillars at the covered entry lead into the lower foyer. The ground level features a bonus room, full bath, walk-in closet, and garage. Upon entering the main level, the south-facing wall is filled with numerous windows to provide the entire space with lake views and natural light. The hearth room with a coffered ceiling and covered terrace opens to the kitchen and dining area.
The best views were saved on the upper level for the master suite. Third-floor of this traditional carriage house is a sanctuary featuring an arched opening covered porch, two walk-in closets, and an en suite bathroom with a tub and shower.
Round Lake carriage house is located in Charlevoix, Michigan. Round lake is the best natural harbor on Lake Michigan. Surrounded by the City of Charlevoix, it is uniquely situated in an urban center, but with access to thousands of acres of the beautiful waters of northwest Michigan. The lake sits between Lake Michigan to the west and Lake Charlevoix to the east.
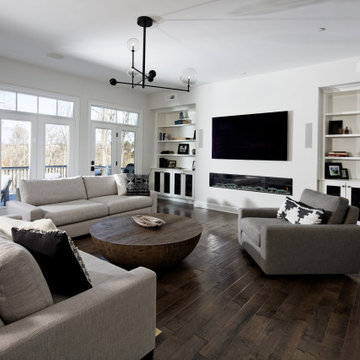
Inspiration for a large traditional open concept living room in DC Metro with white walls, a ribbon fireplace, a wall-mounted tv, brown floor, dark hardwood floors, a metal fireplace surround and decorative wall panelling.
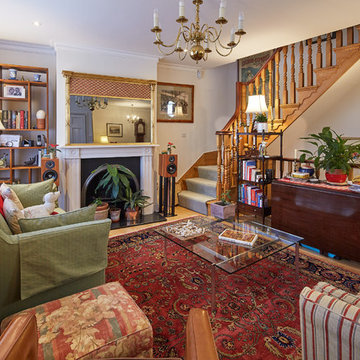
The living room was stripped out to allow for the basement dig out and was reinstated to a similar manner after, the only notable difference being the staircase heading to the basement. The mirror above the fireplace is actually the TV unit.
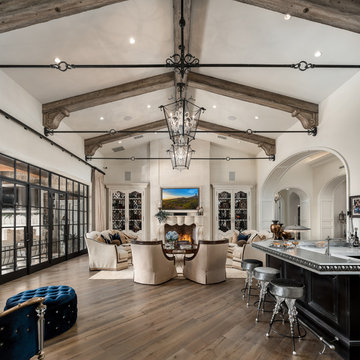
World Renowned Architecture Firm Fratantoni Design created this beautiful home! They design home plans for families all over the world in any size and style. They also have in-house Interior Designer Firm Fratantoni Interior Designers and world class Luxury Home Building Firm Fratantoni Luxury Estates! Hire one or all three companies to design and build and or remodel your home!
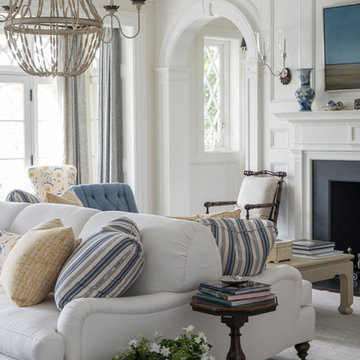
Restrained architectural details create a subtle elegance in the Living Room, where transom-topped French doors project outwards to frame views of the Sound beyond. Gracefully keyed archtop cabinets and painted wood paneling flank the intricately detailed fireplace surround.
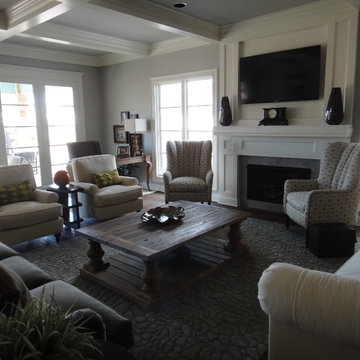
Claudia Shannon
Design ideas for an expansive traditional open concept living room in Other with grey walls, dark hardwood floors, a standard fireplace, a wood fireplace surround and a wall-mounted tv.
Design ideas for an expansive traditional open concept living room in Other with grey walls, dark hardwood floors, a standard fireplace, a wood fireplace surround and a wall-mounted tv.
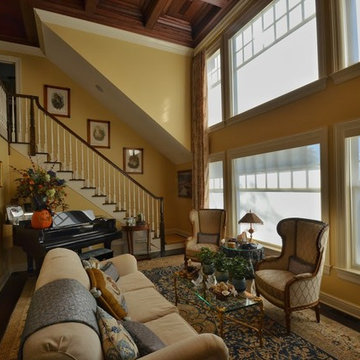
This is an example of a mid-sized traditional formal open concept living room in New York with yellow walls, medium hardwood floors, a wall-mounted tv, a standard fireplace and a plaster fireplace surround.
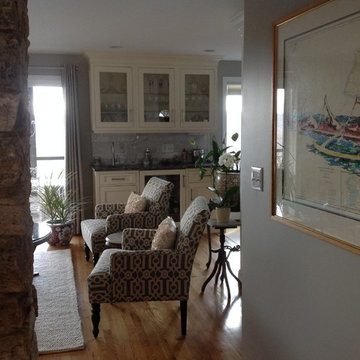
Sitting room off the kitchen
Small traditional open concept living room with beige walls, light hardwood floors, a wall-mounted tv and brown floor.
Small traditional open concept living room with beige walls, light hardwood floors, a wall-mounted tv and brown floor.
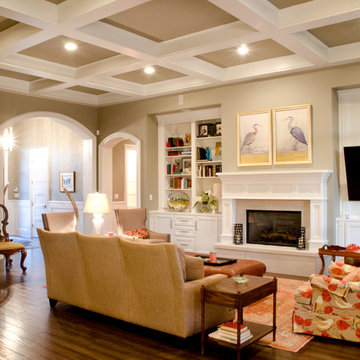
View of Living room from Breakfast nook
This is an example of a large traditional open concept living room in Austin with a library, beige walls, medium hardwood floors, a standard fireplace, a wood fireplace surround and a wall-mounted tv.
This is an example of a large traditional open concept living room in Austin with a library, beige walls, medium hardwood floors, a standard fireplace, a wood fireplace surround and a wall-mounted tv.
Traditional Living Room Design Photos with a Wall-mounted TV
9