Traditional Living Room Design Photos with Bamboo Floors
Refine by:
Budget
Sort by:Popular Today
1 - 20 of 175 photos
Item 1 of 3
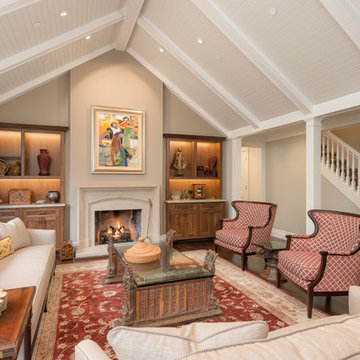
Charming Old World meets new, open space planning concepts. This Ranch Style home turned English Cottage maintains very traditional detailing and materials on the exterior, but is hiding a more transitional floor plan inside. The 49 foot long Great Room brings together the Kitchen, Family Room, Dining Room, and Living Room into a singular experience on the interior. By turning the Kitchen around the corner, the remaining elements of the Great Room maintain a feeling of formality for the guest and homeowner's experience of the home. A long line of windows affords each space fantastic views of the rear yard.
Nyhus Design Group - Architect
Ross Pushinaitis - Photography
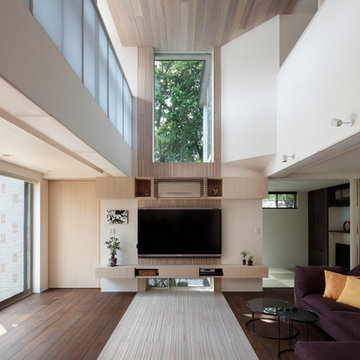
参道を行き交う人からの視線をかわしつつ、常緑樹の樹々の梢と緑を大胆に借景している。
★撮影|黒住直臣★施工|TH-1
★コーディネート|ザ・ハウス
Large traditional formal open concept living room in Tokyo Suburbs with bamboo floors, a wall-mounted tv and white floor.
Large traditional formal open concept living room in Tokyo Suburbs with bamboo floors, a wall-mounted tv and white floor.
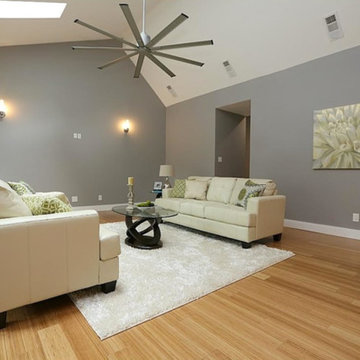
Dallas Home Remodeled. We created a modern redesign and build for this home. Including Kitchen Remodeling, Bathroom Remodeling, Living Room and Closet design.
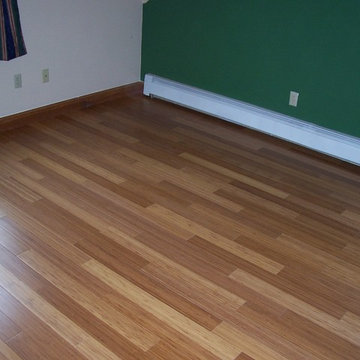
This is an example of a mid-sized traditional enclosed living room in Boston with a music area, green walls, bamboo floors, no fireplace, no tv and brown floor.
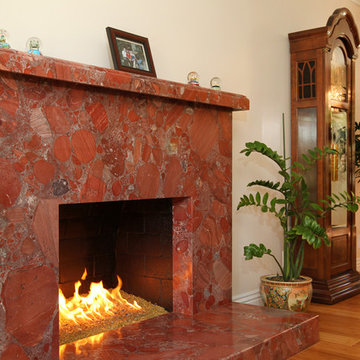
We were honored to be asked by this recently retired aerospace employee and soon to be retired physician’s assistant to design and remodel their kitchen and dining area. Since they love to cook – they felt that it was time for them to get their dream kitchen. They knew that they wanted a traditional style complete with glazed cabinets and oil rubbed bronze hardware. Also important to them were full height cabinets. In order to get them we had to remove the soffits from the ceiling. Also full height is the glass backsplash. To create a kitchen designed for a chef you need a commercial free standing range but you also need a lot of pantry space. There is a dual pull out pantry with wire baskets to ensure that the homeowners can store all of their ingredients. The new floor is a caramel bamboo.
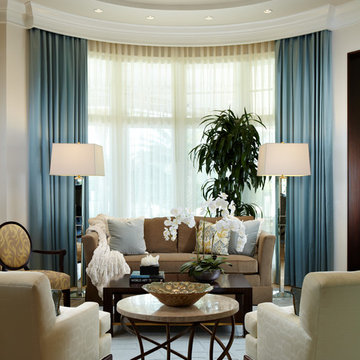
Sargent Photography
Photo of a traditional open concept living room in Tampa with beige walls and bamboo floors.
Photo of a traditional open concept living room in Tampa with beige walls and bamboo floors.
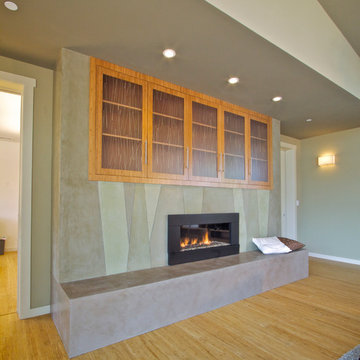
The Living Room fireplace has a stone-like Venetian plaster raised hearth. The pattern of the wall evokes the green shades of the tall native grasses around the house.
Erick Mikiten, AIA
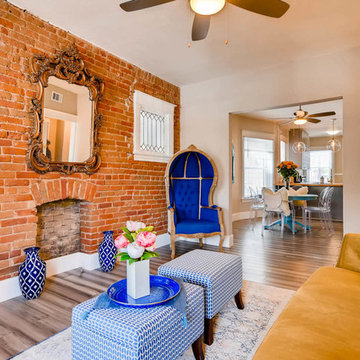
Photo of a mid-sized traditional open concept living room in Denver with grey walls, bamboo floors and grey floor.
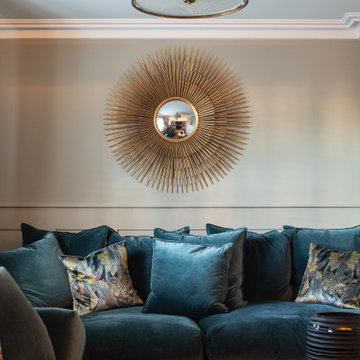
Photo of a small traditional formal enclosed living room in Essex with green walls, bamboo floors, a hanging fireplace, a built-in media wall, brown floor and panelled walls.
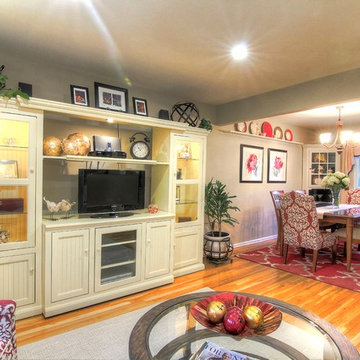
Beltrani - Dinning Room
Inspiration for a mid-sized traditional living room in New York with grey walls, bamboo floors and no fireplace.
Inspiration for a mid-sized traditional living room in New York with grey walls, bamboo floors and no fireplace.
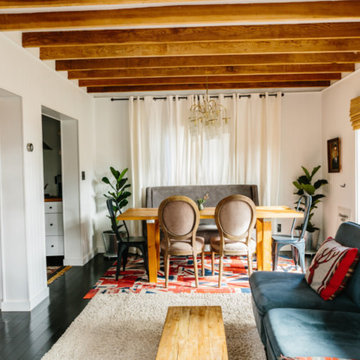
Open living and dining in this small cabin feels inviting and cozy.
Design ideas for a small traditional open concept living room in Other with white walls, bamboo floors, no fireplace, a wall-mounted tv and black floor.
Design ideas for a small traditional open concept living room in Other with white walls, bamboo floors, no fireplace, a wall-mounted tv and black floor.
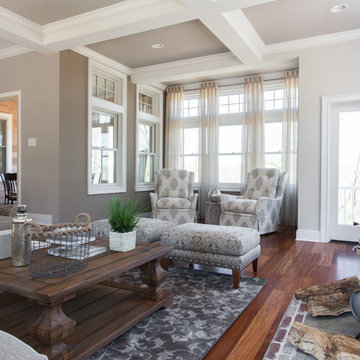
We took this new construction home and turned it into a traditional yet rustic haven. The family is about to enjoy parts of their home in unique and different ways then ever before.
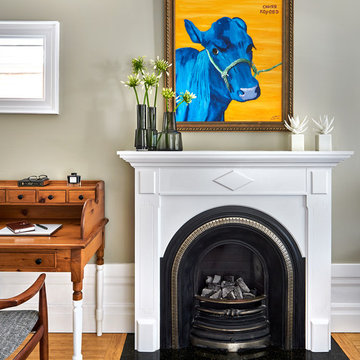
The fireplace and mantel was original to the house, but the rest of the room lacked architectural detail to support this focal point. Architectural details were introduced through trim application. Our favorite detail is the doubled baseboard around the perimeter of the room. We further carried this detail into the legs of the traditional desk that our client has had for more than 30 years. By painting the bottom portion of the legs white, we created the illusion of a floating desk as the bottom portion of the legs blends into the background. But let's take a minute and talk about the blue cow, you wont find one anywhere else! Original artwork by unknown artist.
Photographer: Stephani Buchman
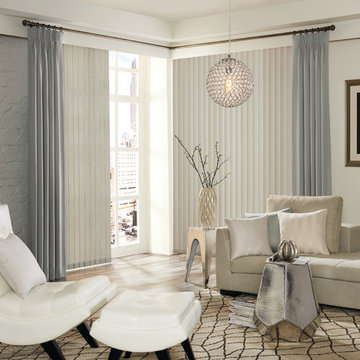
Mid-sized traditional formal open concept living room in Austin with white walls, bamboo floors, no fireplace, no tv and brown floor.
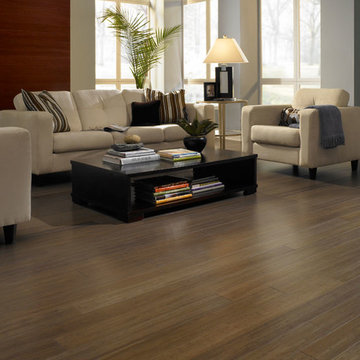
Color: Expressions-River-Rock-Strand-Woven-Bamboo
Inspiration for a mid-sized traditional open concept living room in Chicago with a library, blue walls, bamboo floors and no fireplace.
Inspiration for a mid-sized traditional open concept living room in Chicago with a library, blue walls, bamboo floors and no fireplace.
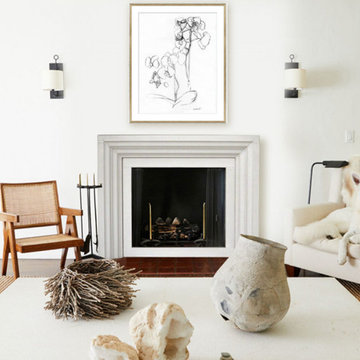
The Ellie-DIY Cats stone Fireplace Mantel
Builders, interior designers, masons, architects, and homeowners are looking for ways to beautify homes in their spare time as a hobby or to save on cost. DeVinci Cast Stone has met DIY-ers halfway by designing and manufacturing cast stone mantels with superior aesthetics, that can be easily installed at home with minimal experience, and at an affordable cost!
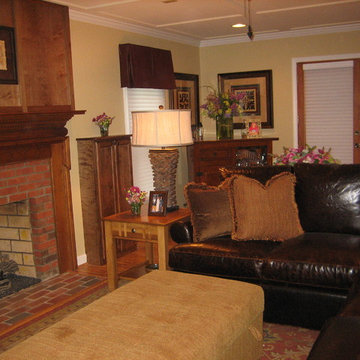
This is an example of a mid-sized traditional formal open concept living room in Raleigh with beige walls, bamboo floors, a freestanding tv, brown floor, a standard fireplace and a brick fireplace surround.
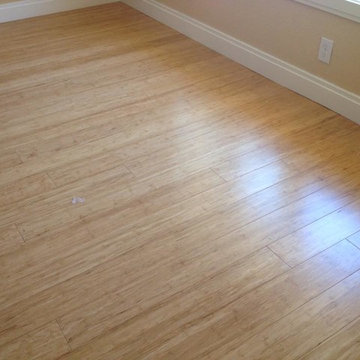
Inspiration for a mid-sized traditional formal enclosed living room in Tampa with beige walls, bamboo floors and beige floor.
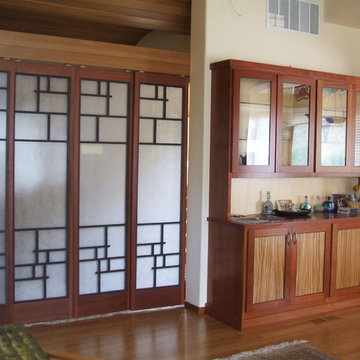
Paul Sable
Mid-sized traditional open concept living room in Hawaii with a home bar, white walls, bamboo floors and brown floor.
Mid-sized traditional open concept living room in Hawaii with a home bar, white walls, bamboo floors and brown floor.
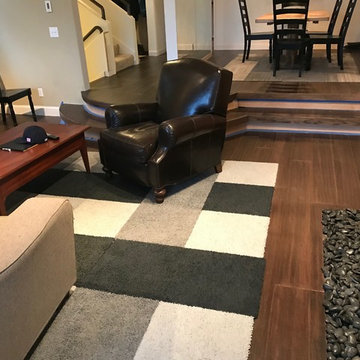
Mid-sized traditional open concept living room in Seattle with bamboo floors, a wood fireplace surround, brown floor, beige walls, a standard fireplace and a freestanding tv.
Traditional Living Room Design Photos with Bamboo Floors
1