Traditional Living Room Design Photos with Bamboo Floors
Refine by:
Budget
Sort by:Popular Today
121 - 140 of 177 photos
Item 1 of 3
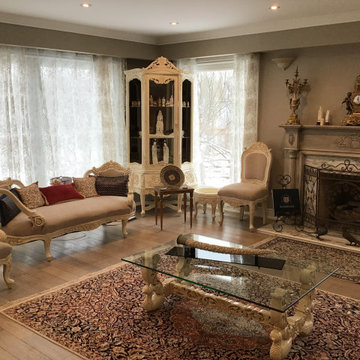
Fireplace, mantle, candelabra clock, traditional, elizabethan
Design ideas for a traditional formal living room with bamboo floors and beige floor.
Design ideas for a traditional formal living room with bamboo floors and beige floor.
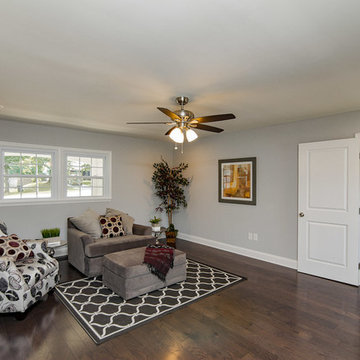
Inspiration for a large traditional formal open concept living room in DC Metro with grey walls, bamboo floors, a standard fireplace, a brick fireplace surround and brown floor.
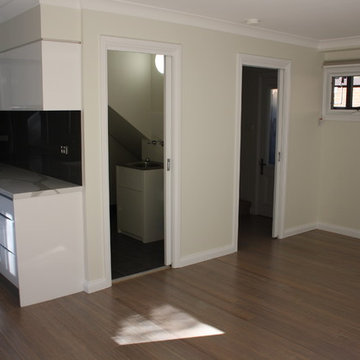
Deborah Fender
Inspiration for a small traditional enclosed living room in Sydney with beige walls, bamboo floors and beige floor.
Inspiration for a small traditional enclosed living room in Sydney with beige walls, bamboo floors and beige floor.
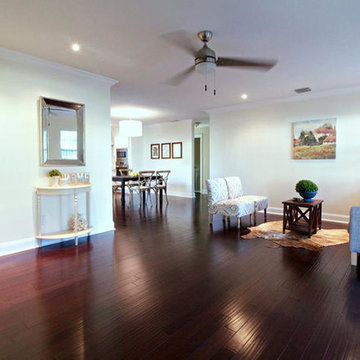
Mina Brinkley
This is an example of a mid-sized traditional formal open concept living room in Tampa with yellow walls and bamboo floors.
This is an example of a mid-sized traditional formal open concept living room in Tampa with yellow walls and bamboo floors.
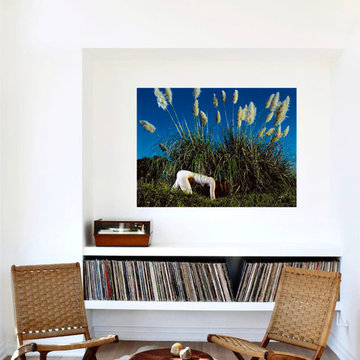
Photo of a mid-sized traditional open concept living room in London with white walls, bamboo floors, no fireplace and brown floor.
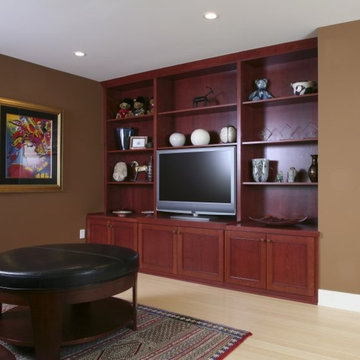
Copyrighted Photography by Eric A. Hughes
Photo of a traditional living room in Grand Rapids with brown walls, bamboo floors and a built-in media wall.
Photo of a traditional living room in Grand Rapids with brown walls, bamboo floors and a built-in media wall.
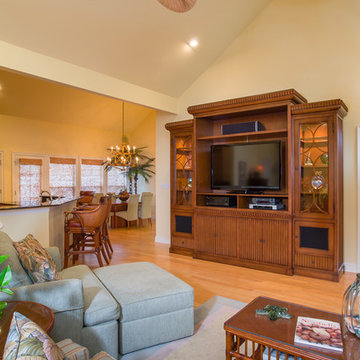
Will Crocker
Design ideas for a large traditional living room in New Orleans with bamboo floors.
Design ideas for a large traditional living room in New Orleans with bamboo floors.
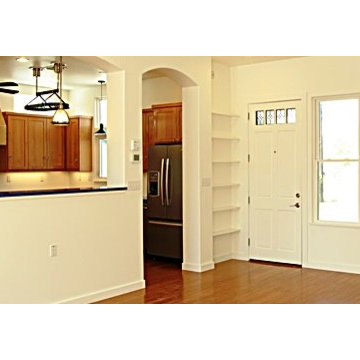
Kitchen and living room connect through arched openings. Built-in shelves at the front entry door. French doors open to an office overlooking the front yard and street. Photography: Wayne Jeansonne
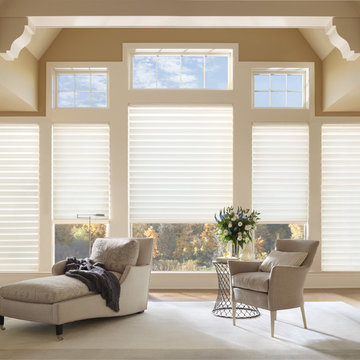
Inspiration for a mid-sized traditional formal enclosed living room in Chicago with beige walls, bamboo floors, no fireplace and no tv.
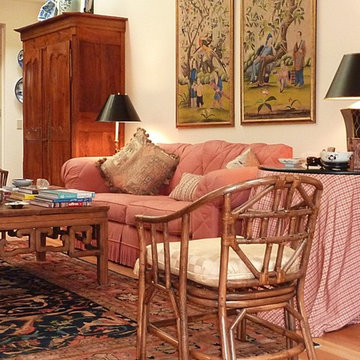
SLDdigital
Inspiration for a large traditional enclosed living room in Sacramento with white walls, bamboo floors, a standard fireplace, a stone fireplace surround and no tv.
Inspiration for a large traditional enclosed living room in Sacramento with white walls, bamboo floors, a standard fireplace, a stone fireplace surround and no tv.
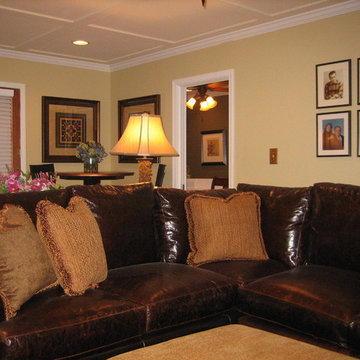
Mid-sized traditional formal open concept living room in Raleigh with beige walls, bamboo floors, a standard fireplace, a brick fireplace surround, a freestanding tv and brown floor.
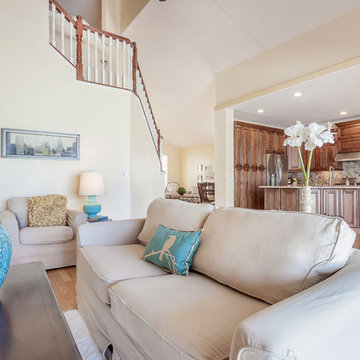
David Sibbitt
Design ideas for a traditional open concept living room in Tampa with beige walls and bamboo floors.
Design ideas for a traditional open concept living room in Tampa with beige walls and bamboo floors.
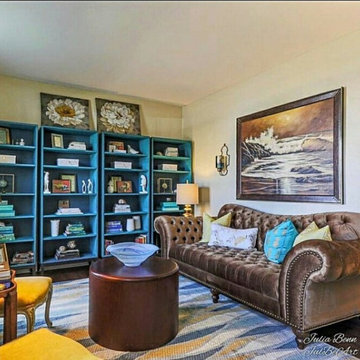
Photo of a mid-sized traditional enclosed living room in Wilmington with a library, beige walls, bamboo floors, no fireplace, no tv and brown floor.
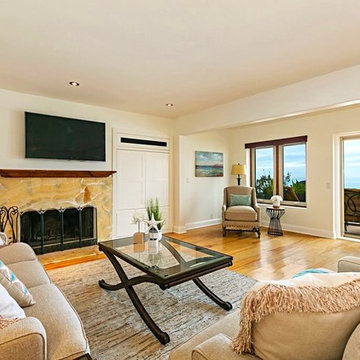
This stunning beach front property features wonderful upgrades and forever views! The living room was staged with transitional white sofas and a mix of traditional and coastal decor.
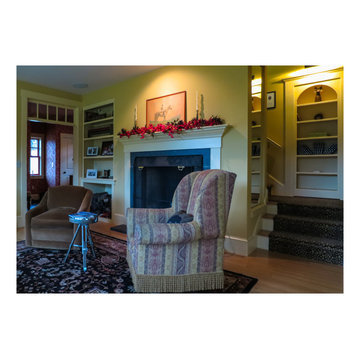
D. Beilman
Small traditional open concept living room in Boston with a library, yellow walls, bamboo floors, a standard fireplace, a stone fireplace surround and no tv.
Small traditional open concept living room in Boston with a library, yellow walls, bamboo floors, a standard fireplace, a stone fireplace surround and no tv.
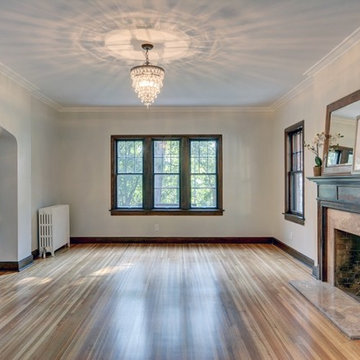
This is an example of a traditional living room in Omaha with beige walls, bamboo floors, a standard fireplace and a stone fireplace surround.
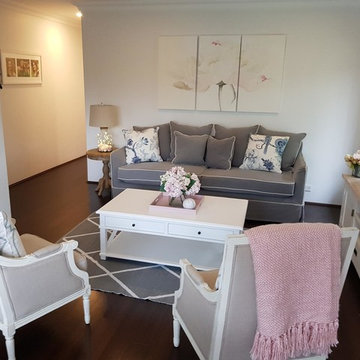
Becc Burgmann
Inspiration for a mid-sized traditional formal enclosed living room in Sydney with white walls, bamboo floors, no fireplace, a freestanding tv and brown floor.
Inspiration for a mid-sized traditional formal enclosed living room in Sydney with white walls, bamboo floors, no fireplace, a freestanding tv and brown floor.
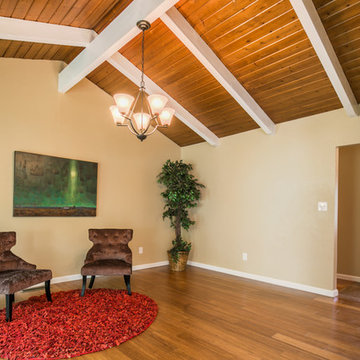
For More Information, Contact Wayne Story, Wayne@waynebuyshouses.com and 505-220-7288. Open House Sunday, July 31st, 2pm to 4pm. Staging by MAP Consultants, llc (me) furniture provided by CORT Furniture Rental ABQ. Photos Courtesy of Josh Frick, FotoVan.com
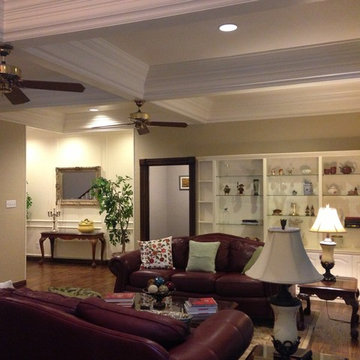
In this double living room we tore out the brick fireplace and replaced it with a white Austin stone. The floors were an out dated square terracotta tile with carpet, we removed it and replaced it with a nail down true red oak hand scraped cross grain pattern hardwood flooring. We removed the popcorn and textured the ceilings with a light knockdown. We installed tic-tac-toe wood ceilings and painted them white.
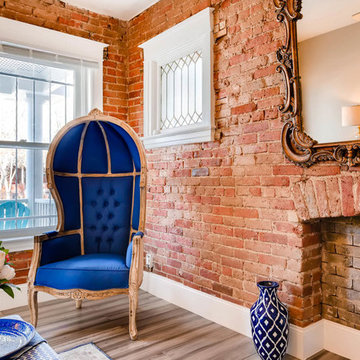
Mid-sized traditional open concept living room in Denver with grey walls, bamboo floors and grey floor.
Traditional Living Room Design Photos with Bamboo Floors
7