Traditional Living Room Design Photos with Multi-Coloured Floor
Refine by:
Budget
Sort by:Popular Today
121 - 140 of 524 photos
Item 1 of 3
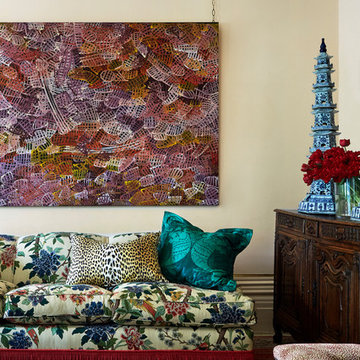
Christine Francis
Inspiration for a large traditional formal enclosed living room in Other with beige walls, carpet, a standard fireplace, a stone fireplace surround, no tv and multi-coloured floor.
Inspiration for a large traditional formal enclosed living room in Other with beige walls, carpet, a standard fireplace, a stone fireplace surround, no tv and multi-coloured floor.
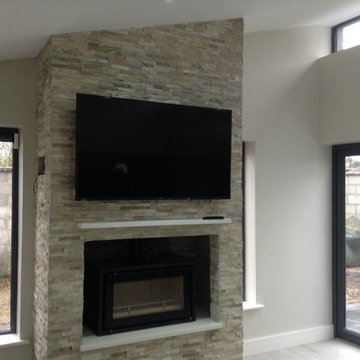
Extension full turnkey finish
This is an example of a mid-sized traditional formal open concept living room in Limerick with grey walls, porcelain floors, a wood stove, a stone fireplace surround, a built-in media wall and multi-coloured floor.
This is an example of a mid-sized traditional formal open concept living room in Limerick with grey walls, porcelain floors, a wood stove, a stone fireplace surround, a built-in media wall and multi-coloured floor.
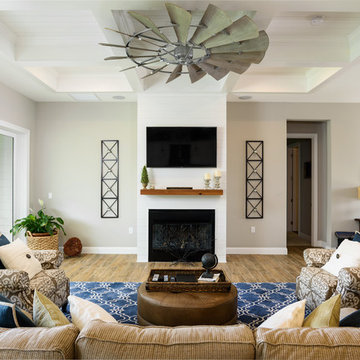
Jeff Westcott
This is an example of a mid-sized traditional formal open concept living room in Jacksonville with beige walls, ceramic floors, a standard fireplace, a wood fireplace surround, a wall-mounted tv and multi-coloured floor.
This is an example of a mid-sized traditional formal open concept living room in Jacksonville with beige walls, ceramic floors, a standard fireplace, a wood fireplace surround, a wall-mounted tv and multi-coloured floor.
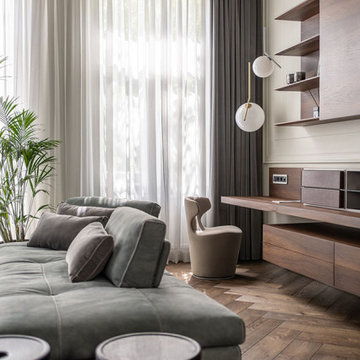
We are so proud of this luxurious classic full renovation project run Mosman, NSW. The attention to detail and superior workmanship is evident from every corner, from walls, to the floors, and even the furnishings and lighting are in perfect harmony.
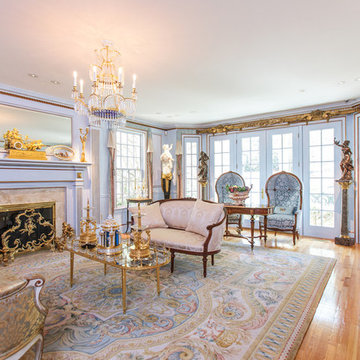
http://211westerlyroad.com/
Introducing a distinctive residence in the coveted Weston Estate's neighborhood. A striking antique mirrored fireplace wall accents the majestic family room. The European elegance of the custom millwork in the entertainment sized dining room accents the recently renovated designer kitchen. Decorative French doors overlook the tiered granite and stone terrace leading to a resort-quality pool, outdoor fireplace, wading pool and hot tub. The library's rich wood paneling, an enchanting music room and first floor bedroom guest suite complete the main floor. The grande master suite has a palatial dressing room, private office and luxurious spa-like bathroom. The mud room is equipped with a dumbwaiter for your convenience. The walk-out entertainment level includes a state-of-the-art home theatre, wine cellar and billiards room that leads to a covered terrace. A semi-circular driveway and gated grounds complete the landscape for the ultimate definition of luxurious living.
Eric Barry Photography
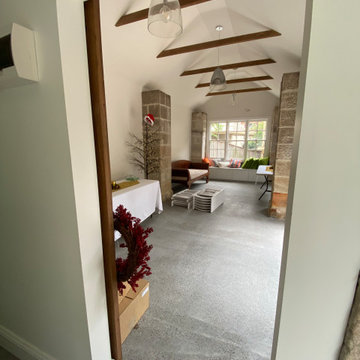
Multi functional space - for work, functions, entertaining and for guests staying over
Polished concrete floor, built in window seat with storage below, pendant lights, timber beams, vaulted ceiling, sandstone pillars, sliding barn door, exterior sliding bi fold doors, built in movie projector for movie nights and air conditioning
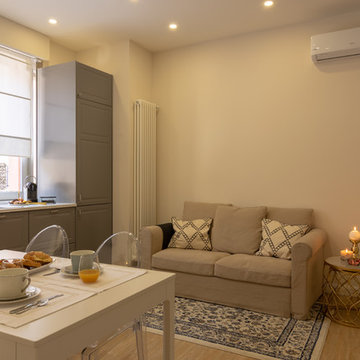
allestimento e fotografia per casa vacanza : micro interior design
This is an example of a small traditional open concept living room in Other with beige walls, light hardwood floors, a wall-mounted tv and multi-coloured floor.
This is an example of a small traditional open concept living room in Other with beige walls, light hardwood floors, a wall-mounted tv and multi-coloured floor.
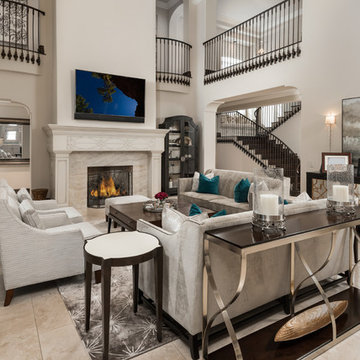
Elegant family room with a balcony above and custom furniture surrounding the marble fireplace.
Expansive traditional formal open concept living room in Phoenix with beige walls, porcelain floors, a standard fireplace, a stone fireplace surround, a wall-mounted tv and multi-coloured floor.
Expansive traditional formal open concept living room in Phoenix with beige walls, porcelain floors, a standard fireplace, a stone fireplace surround, a wall-mounted tv and multi-coloured floor.
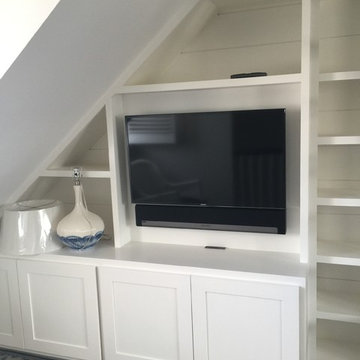
Photo of a small traditional loft-style living room in Boston with beige walls, carpet, a built-in media wall and multi-coloured floor.
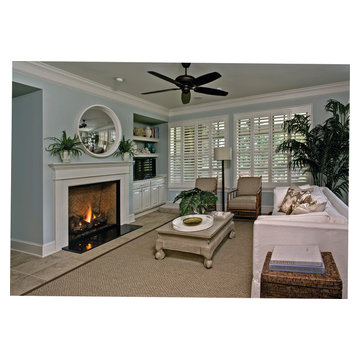
You can use your shutters in order to keep the sunlight out in varying degrees, depending upon the angle at which you set them. In fact, more light stays out with shutters than with any other window treatment option, so you can finally get the rest and relaxation you need to start the day off right.
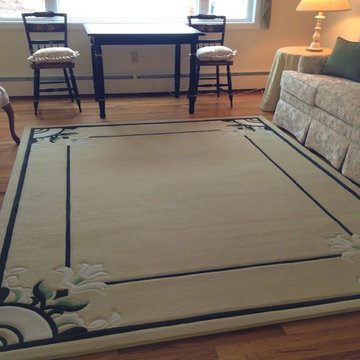
Area rugs are known to warm up rooms, while complimenting hardwood floors. They provide softness for sound absorption, and create texture and comfort. This carpet was made from plush cut broadloom. The pattern was selected from numerous choices available, and the colors were chosen to compliment the existing furnishings in the room. This is a “one-of-a-kind carpet”, made specifically for this client. The rug anchors everything in the room together, including the sofa fabric, the chairs’ fabric, and the window treatment’s fabric. This custom designed rug simplifies shopping for area rugs using and coordinating with the exact colors of the room. The pattern design & colors are sculpted into the main carpet color. All of the chosen colors naturally coordinate with everything together in the room.
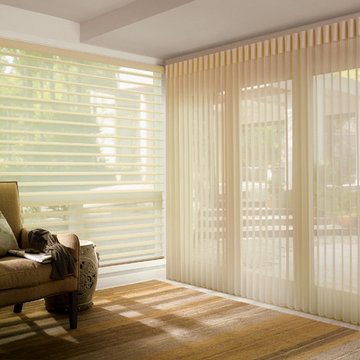
Graber
This is an example of a traditional formal enclosed living room in Columbus with white walls, carpet and multi-coloured floor.
This is an example of a traditional formal enclosed living room in Columbus with white walls, carpet and multi-coloured floor.
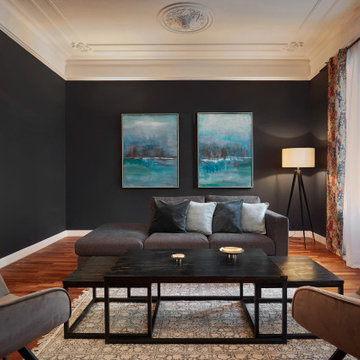
La mayoría de las habitaciones han conservado la altura de los techos y las molduras.
Para protegerse del ruido, las ventanas del lado de la calle se han sustituido por ventanas de doble acristalamiento, mientras que el resto del piso que da al patio está perfectamente silencioso.
Sala de estar
La impresión dada por las grandes dimensiones del salón se potencia a través de la decoración. No hay mucho mobiliario y la atención solo se centra en un sofá, dos sillones y una mesa de café en el centro de la habitación.
Los cojines, las cortinas y la alfombra aportan mucha textura y calientan la habitación. Las paredes oscuras armonizan y revelan los colores de una colección ecléctica de objetos.
La tensión entre lo antiguo y lo nuevo, lo íntimo y lo grandioso.
Con la intención de exhibir antigüedades de calidad, hemos optado por agregar colores, texturas y capas de "pop" en todas las habitaciones del apartamento.
Desde cualquier ángulo, los clientes pueden ver su arte y sus muebles. Cuentan viajes e historias juntos.
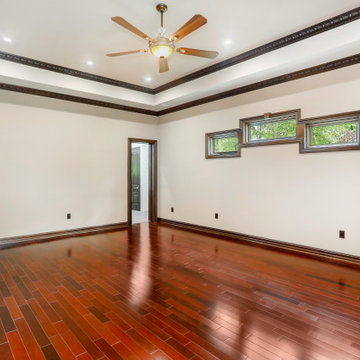
Custom Interior Home Addition / Extension in New Jersey.
Design ideas for a mid-sized traditional enclosed living room in New York with white walls, medium hardwood floors, no fireplace, no tv, multi-coloured floor and recessed.
Design ideas for a mid-sized traditional enclosed living room in New York with white walls, medium hardwood floors, no fireplace, no tv, multi-coloured floor and recessed.
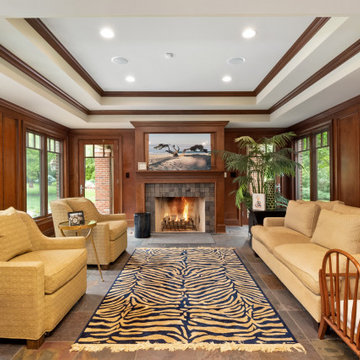
Design ideas for a large traditional enclosed living room in St Louis with brown walls, slate floors, a standard fireplace, a stone fireplace surround, no tv, multi-coloured floor, recessed and wood walls.
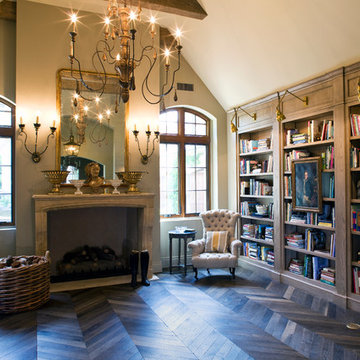
This reading room features a herringbone wood floor and white oak bookcases custom designed for our clients.
This is an example of a large traditional open concept living room in Orange County with a library, medium hardwood floors, a standard fireplace, a stone fireplace surround and multi-coloured floor.
This is an example of a large traditional open concept living room in Orange County with a library, medium hardwood floors, a standard fireplace, a stone fireplace surround and multi-coloured floor.
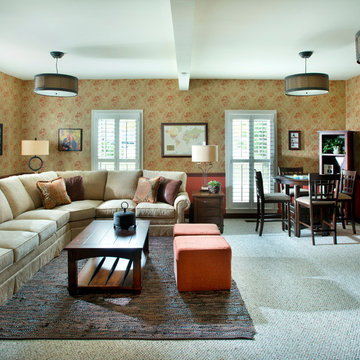
A warm and cozy family room was designed to provide room for family and friends to gather, with a table that can accomodate games and crafts. Layering a woven leather rug over carpet anchors the seating area and creates balance with the entertainment cabinet
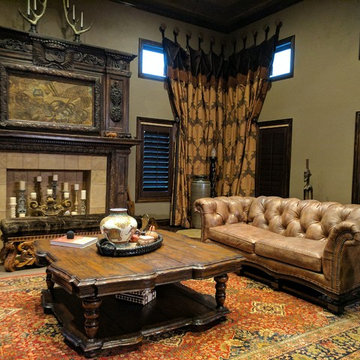
Entertainment room with antiques from Africa and beyond!
This is an example of an expansive traditional open concept living room in Austin with a music area, brown walls, travertine floors, a standard fireplace, a wood fireplace surround and multi-coloured floor.
This is an example of an expansive traditional open concept living room in Austin with a music area, brown walls, travertine floors, a standard fireplace, a wood fireplace surround and multi-coloured floor.
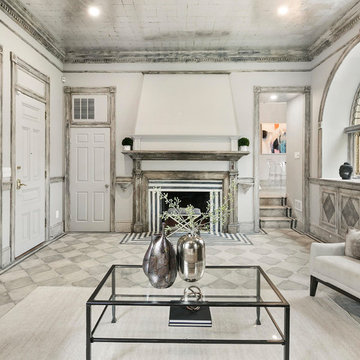
This is an example of a traditional enclosed living room in DC Metro with beige walls, a standard fireplace, a tile fireplace surround and multi-coloured floor.
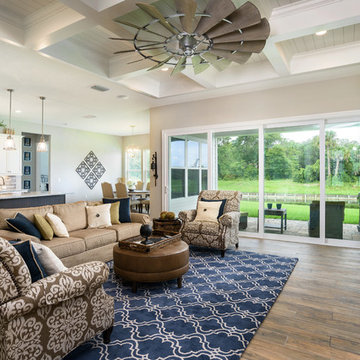
Jeff Westcott
Mid-sized traditional formal open concept living room in Jacksonville with beige walls, ceramic floors, a standard fireplace, a wood fireplace surround, a wall-mounted tv and multi-coloured floor.
Mid-sized traditional formal open concept living room in Jacksonville with beige walls, ceramic floors, a standard fireplace, a wood fireplace surround, a wall-mounted tv and multi-coloured floor.
Traditional Living Room Design Photos with Multi-Coloured Floor
7