Traditional Living Room Design Photos with Planked Wall Panelling
Refine by:
Budget
Sort by:Popular Today
1 - 20 of 119 photos
Item 1 of 3
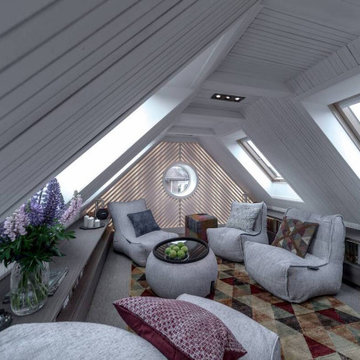
Зону чилаута формирует группа мягкой бескаркасной мебели Ambient Lounge. Уютные кресла обеспечивают прекрасную поддержку спины, а в специальные карманы по бокам кресел можно положить книгу или телефон.
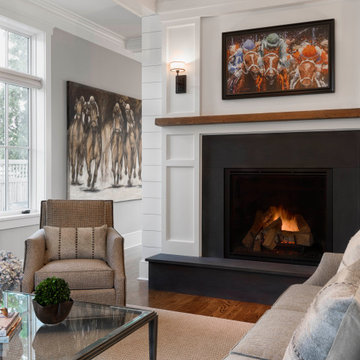
Inspiration for a large traditional formal open concept living room with grey walls, medium hardwood floors, a standard fireplace, a stone fireplace surround, no tv, brown floor and planked wall panelling.
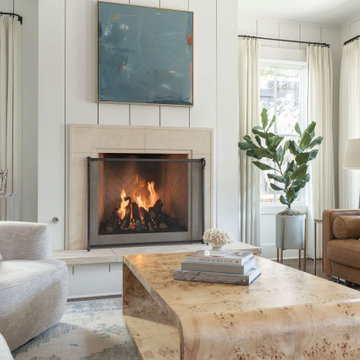
Living Room Design for a young family in central Austin, TX
This is an example of a mid-sized traditional open concept living room in Austin with white walls, dark hardwood floors, a standard fireplace, a stone fireplace surround, a wall-mounted tv, brown floor, exposed beam and planked wall panelling.
This is an example of a mid-sized traditional open concept living room in Austin with white walls, dark hardwood floors, a standard fireplace, a stone fireplace surround, a wall-mounted tv, brown floor, exposed beam and planked wall panelling.
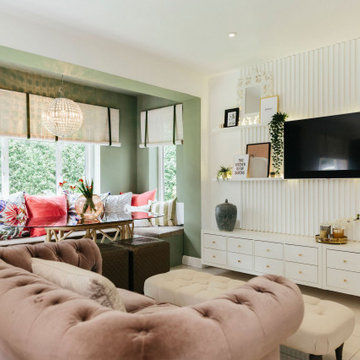
We love this pale green snug! It’s so soothing and relaxing with beautiful pops of pink for contrast. Designed by our designer Tracey.
Design ideas for a large traditional formal open concept living room in London with green walls, a wall-mounted tv and planked wall panelling.
Design ideas for a large traditional formal open concept living room in London with green walls, a wall-mounted tv and planked wall panelling.
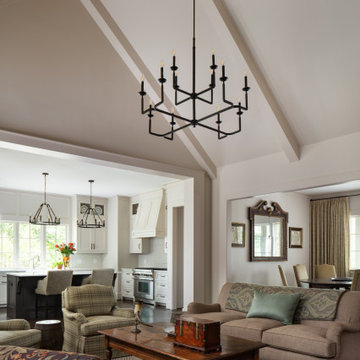
Living room of new home built by Towne Builders in the Towne of Mt Laurel (Shoal Creek), photographed by Birmingham Alabama based architectural and interiors photographer Tommy Daspit. See more of his work at http://tommydaspit.com
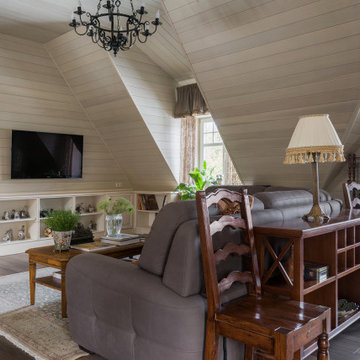
Гостевой загородный дом.Общая площадь гостиной 62 м2. Находится на мансардном этаже и объединена с кухней-столовой.
This is an example of a large traditional formal open concept living room in Moscow with beige walls, porcelain floors, a wall-mounted tv, brown floor, timber and planked wall panelling.
This is an example of a large traditional formal open concept living room in Moscow with beige walls, porcelain floors, a wall-mounted tv, brown floor, timber and planked wall panelling.
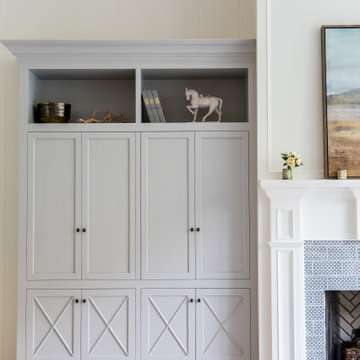
These custom built-ins create a place to hide the TV when not in use.
This is an example of a traditional living room in Salt Lake City with white walls, light hardwood floors, a standard fireplace, a tile fireplace surround and planked wall panelling.
This is an example of a traditional living room in Salt Lake City with white walls, light hardwood floors, a standard fireplace, a tile fireplace surround and planked wall panelling.
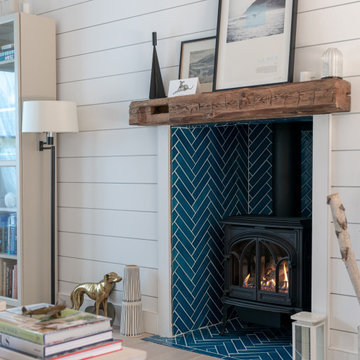
Highlight the hearth of your home with our bright blue Adriatic Sea fireplace tile in a timeless herringbone pattern.
DESIGN
Bright Bazaar
Tile Shown: 2x8 in Adriatic Sea
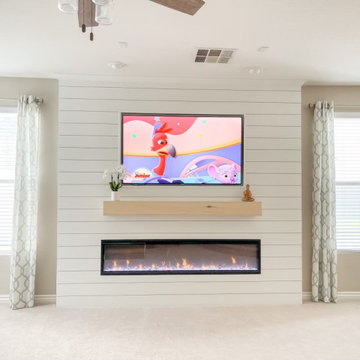
Completed redesign of living room entertainment niche with shiplap. New location for TV, New Fireplace and Mantel
Photo of a small traditional open concept living room in Las Vegas with beige walls, carpet, a standard fireplace, a wall-mounted tv, beige floor and planked wall panelling.
Photo of a small traditional open concept living room in Las Vegas with beige walls, carpet, a standard fireplace, a wall-mounted tv, beige floor and planked wall panelling.
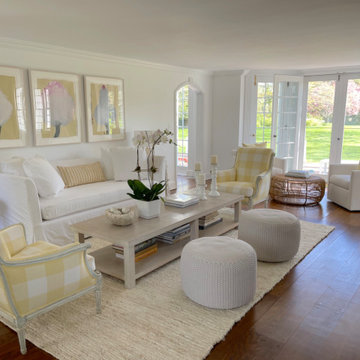
Design ideas for a mid-sized traditional formal open concept living room in New York with white walls, medium hardwood floors, a standard fireplace, a brick fireplace surround, a wall-mounted tv, brown floor, recessed and planked wall panelling.
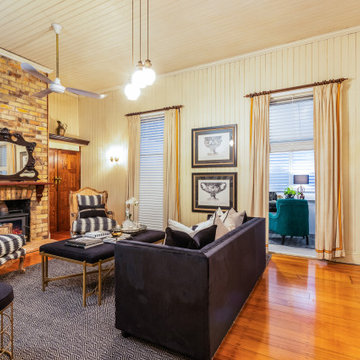
Design ideas for a traditional living room in Brisbane with beige walls, medium hardwood floors, a wood stove, a brick fireplace surround, brown floor, timber and planked wall panelling.
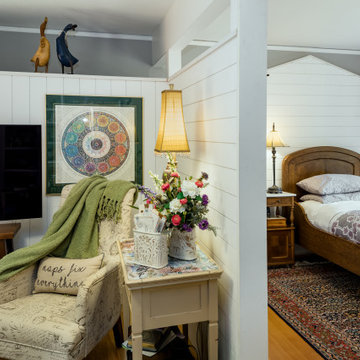
Design ideas for a small traditional living room in Other with grey walls, medium hardwood floors, a freestanding tv and planked wall panelling.
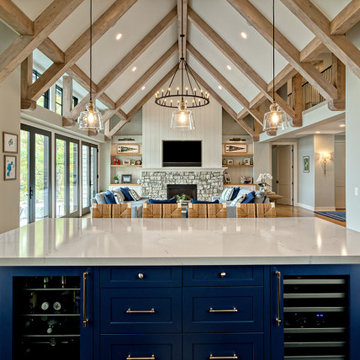
Stunning great room off of kitchen and front entrance. Note exposed beam work, open kitchen to great room and scullery behind the stop for dishwasher, sink and clean up surfaces.
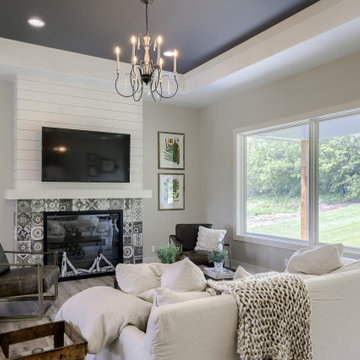
Traditional open concept living room in Omaha with a tile fireplace surround, a wall-mounted tv, recessed and planked wall panelling.
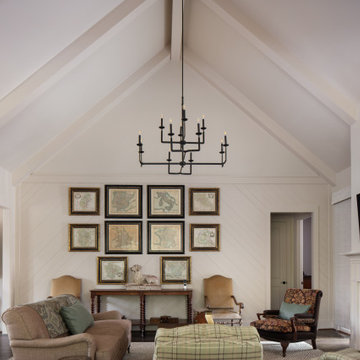
Living room of new home built by Towne Builders in the Towne of Mt Laurel (Shoal Creek), photographed by Birmingham Alabama based architectural and interiors photographer Tommy Daspit. See more of his work at http://tommydaspit.com
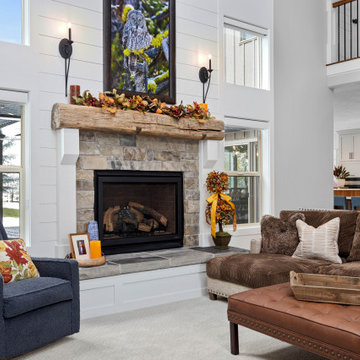
Great Room
This is an example of a large traditional open concept living room in Other with grey walls, carpet, a standard fireplace, a stone fireplace surround, a built-in media wall, grey floor, coffered and planked wall panelling.
This is an example of a large traditional open concept living room in Other with grey walls, carpet, a standard fireplace, a stone fireplace surround, a built-in media wall, grey floor, coffered and planked wall panelling.
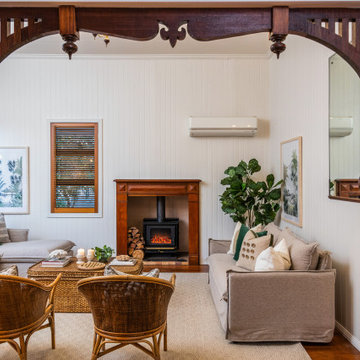
Design ideas for a traditional enclosed living room in Brisbane with white walls, medium hardwood floors, a wood stove, brown floor, timber and planked wall panelling.
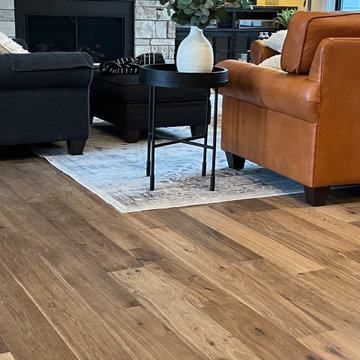
Traditional meets modern with this Omaha home, featuring Hallmark Floors Hemingway Oak.
Design ideas for a mid-sized traditional formal open concept living room in Omaha with white walls, medium hardwood floors, a standard fireplace, a stone fireplace surround, no tv, multi-coloured floor, vaulted and planked wall panelling.
Design ideas for a mid-sized traditional formal open concept living room in Omaha with white walls, medium hardwood floors, a standard fireplace, a stone fireplace surround, no tv, multi-coloured floor, vaulted and planked wall panelling.
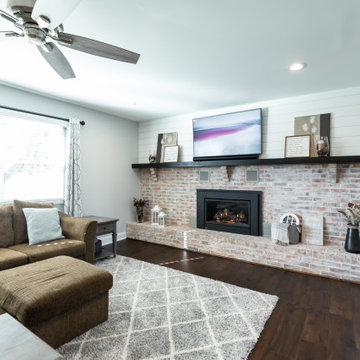
White-washed brick surrounding the fireplace with shiplap above the mantel gave this room an updated look from the original finish.
This is an example of a mid-sized traditional open concept living room in Philadelphia with white walls, medium hardwood floors, a standard fireplace, a brick fireplace surround, a wall-mounted tv, brown floor and planked wall panelling.
This is an example of a mid-sized traditional open concept living room in Philadelphia with white walls, medium hardwood floors, a standard fireplace, a brick fireplace surround, a wall-mounted tv, brown floor and planked wall panelling.
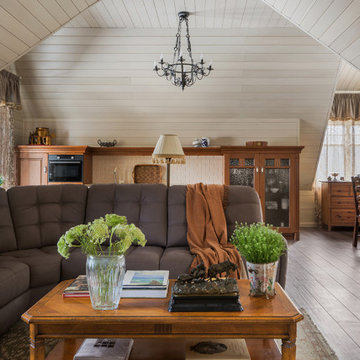
Гостевой загородный дом.Общая площадь гостиной 62 м2. Находится на мансардном этаже и объединена с кухней-столовой.
Inspiration for a large traditional formal open concept living room in Moscow with beige walls, porcelain floors, a wall-mounted tv, brown floor, timber and planked wall panelling.
Inspiration for a large traditional formal open concept living room in Moscow with beige walls, porcelain floors, a wall-mounted tv, brown floor, timber and planked wall panelling.
Traditional Living Room Design Photos with Planked Wall Panelling
1