Traditional Living Room Design Photos with Recessed
Refine by:
Budget
Sort by:Popular Today
1 - 20 of 465 photos
Item 1 of 3

Formal Living Dining with french oak parquetry and Marie Antoinette floor style reflected on the ceiling coffers, and a hand crafted travertine fire place mantel

Brazilian Teak Smooth 3 1/4" wide solid hardwood, featuring varying golden-brown tones and a smooth finish
Constructed of solid Brazilian Teak, otherwise known as Cumaru, with a Janka Hardness Rating of 3540 (one of the hardest woods in the industry), expertly kiln dried and sealed to achieve equilibrium moisture content, and pre-finished with 9 coats of UV Cured Polyurethane for wear protection and scratch resistance
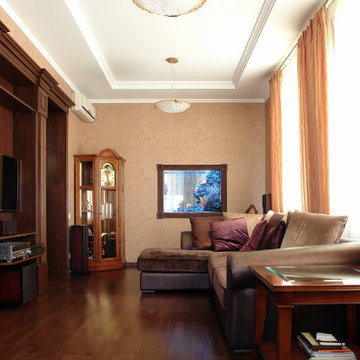
Design ideas for a mid-sized traditional enclosed living room in Other with beige walls, dark hardwood floors, a standard fireplace, a wall-mounted tv, brown floor, recessed and wallpaper.

Design ideas for a mid-sized traditional living room in Paris with a library, light hardwood floors, recessed and decorative wall panelling.

Design ideas for a mid-sized traditional open concept living room in Moscow with blue walls, dark hardwood floors, a wall-mounted tv, brown floor and recessed.

I color coordinate every room I design. She has a yellow fireplace and the blue surf board and end table. So I turned everything into blue and yellow, with tans and woods to break up the two main colors. No money was involved in designing this space, or any space in this Huntington Beach cottage. It's all about furniture re-arrangement.

Bei der Einrichtung und Gestaltung Ihrer Wohnung gibt es ein Element, das jedem Raum eine besondere Atmosphäre und einen ganz besonderen Charakter verleihen kann, das ist die richtige Wandfarbe. Bei diese Altbau Wohnung haben wir das Beige als Wandfarbe benutzt von Farrow and Ball
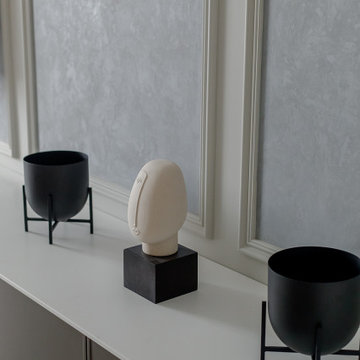
Inspiration for a mid-sized traditional enclosed living room in Novosibirsk with beige walls, laminate floors, a ribbon fireplace, a metal fireplace surround, a wall-mounted tv, grey floor, recessed and wallpaper.
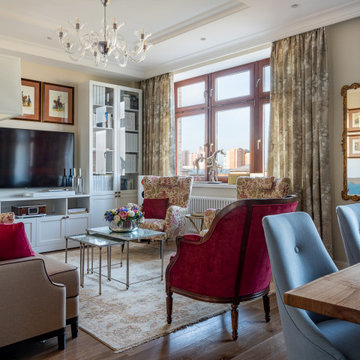
Traditional open concept living room in Moscow with beige walls, dark hardwood floors, a wall-mounted tv, brown floor and recessed.

Open Family room-dining room & Kitchen Boho-chic design characterized by neutral color palette, natural material, and lots of art.
the living room consists of a u-shaped sectional, a modern simple fireplace surrounded by a minimalist design side chair for a beautiful reading corner.

Design ideas for a large traditional formal open concept living room in Minneapolis with white walls, dark hardwood floors, a standard fireplace, a tile fireplace surround, a wall-mounted tv, brown floor, recessed and decorative wall panelling.
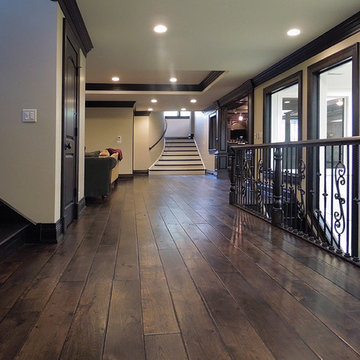
Attention to detail evokes this turn of the century mood. Lighting fixtures reflect the by-gone era, while the rich raised-panel walls and leaded glass feature windows complement the handcrafted wide-plank wood flooring. Floor: 7” wide-plank Vintage French Oak | Rustic Character | Victorian Collection hand scraped | medium distress | pillowed edge | color Vanee | Satin Hardwax Oil. For more information please email us at: sales@signaturehardwoods.com
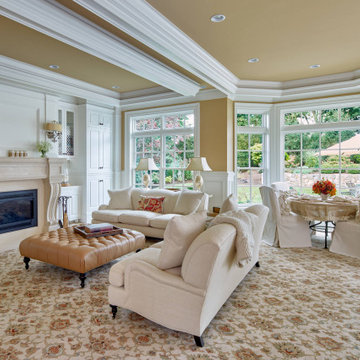
Design ideas for a traditional open concept living room in Boston with yellow walls, carpet, a standard fireplace, beige floor, recessed and decorative wall panelling.
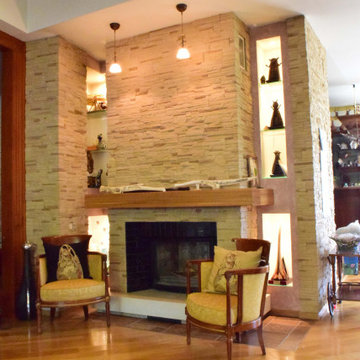
Жилой дом 350 м2.
Жилой дом для семьи из 3-х человек. По желанию заказчиков под одной крышей собраны и жилые помещения, мастерская, зона бассейна и бани. На улице, но под общей крышей находится летняя кухня и зона барбекю. Интерьеры выполнены в строгом классическом стиле. Холл отделён от зоны гостиной и кухни – столовой конструкцией из порталов, выполненной из натурального дерева по индивидуальному проекту. В интерьерах применено множество индивидуальных изделий: витражные светильники, роспись, стеллажи для библиотеки.
Вместе с домом проектировался у участок. Благодаря этому удалось создать единую продуманную композицию , учесть множество нюансов, и заложить основы будущих элементов архитектуры участка, которые будут воплощены в будущем.
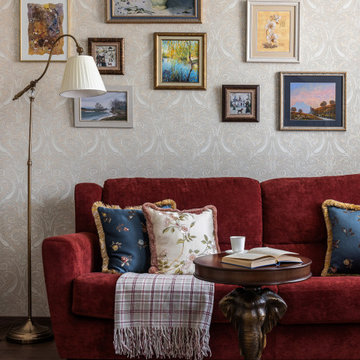
This is an example of a small traditional open concept living room in Other with a music area, beige walls, laminate floors, no fireplace, a wall-mounted tv, brown floor, recessed and wallpaper.
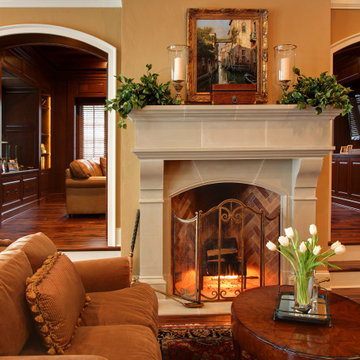
Rumford wood burning fireplace with Limestone surround is the centerpiece of the great room. Distressed Heartwood Walnut hardwood flooring. Raised ceiling with crown. Custom Kitchen by Ayr features Maple cabinetry with granite tops.
Home design by Kil Architecture Planning; general contracting by Martin Bros. Contracting, Inc; interior design by SP Interiors; photo by Dave Hubler Photography.
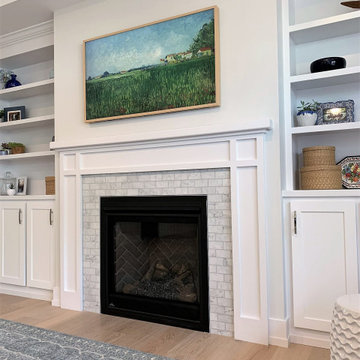
Open concept Great room approx. 23' x 17'-6"
Wall: Benjamin Moore Paper White
Upper Tray ceiling: Benjamin Moore Horizon
Fireplace mantle & Bookcase, trim & ceiling: Benjamin Moore Chantilly Lace.
8' table from Wazo, Toronto, ON
92" sofa: EQ3, Winnipeg, MB
Napoleon Gas Fireplace from Fireside, Rothesay, N.B.
Marble subway from Hamilton's Carpets & Ceramics
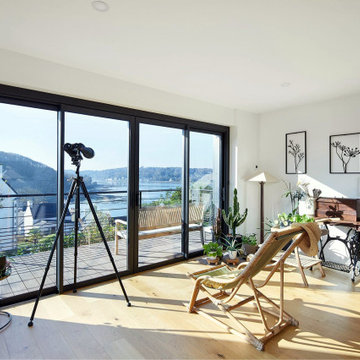
Nos clients ont fait l’acquisition d’une maison des années 60 il y a quelques années. Plus le temps passait et plus le souhait d’agrandir leur habitation se faisait ressentir. En effet, ils avaient comme projet d’augmenter la surface habitable grâce à l’ajout d’une extension. Tout en créant une pièce de vie supplémentaire. Mais aussi, une suite parentale pour avoir leur propre espace personnel. Un véritable succès pour cet agrandissement de maison.
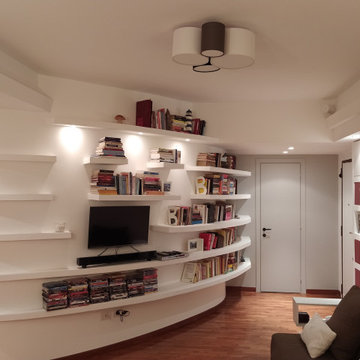
Inspiration for a mid-sized traditional open concept living room in Rome with a library, white walls, dark hardwood floors, a wall-mounted tv and recessed.
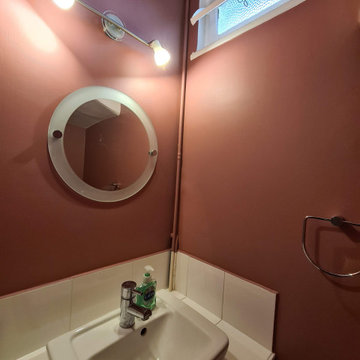
All interior painting was carried out with Air Filtration System to clean air during work. Wall water damage repair was made and all dustless sanding carried out to prepare the surface prior to painting. The hallway and Cloakroom wardrobe was spray finished. All walls and ceiling were hand-painted and roll.
Traditional Living Room Design Photos with Recessed
1