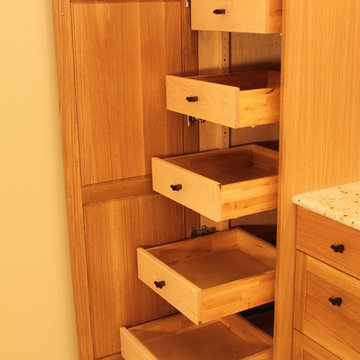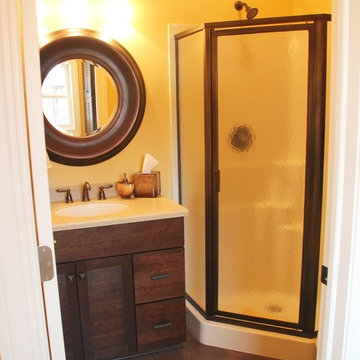Traditional Orange Bathroom Design Ideas
Refine by:
Budget
Sort by:Popular Today
41 - 60 of 6,705 photos
Item 1 of 3
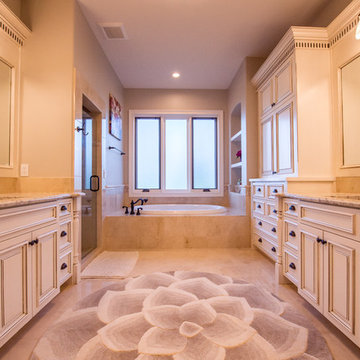
Photo of a large traditional master bathroom in Other with beaded inset cabinets, beige cabinets, a drop-in tub, an alcove shower, beige tile, marble, beige walls, marble floors, an undermount sink, granite benchtops, brown floor and a hinged shower door.
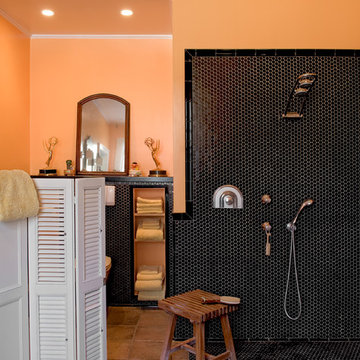
-Rob Karosis: Photographer
This is an example of a traditional bathroom in New York with an open shower, black tile, mosaic tile, orange walls and an open shower.
This is an example of a traditional bathroom in New York with an open shower, black tile, mosaic tile, orange walls and an open shower.

Established in 1895 as a warehouse for the spice trade, 481 Washington was built to last. With its 25-inch-thick base and enchanting Beaux Arts facade, this regal structure later housed a thriving Hudson Square printing company. After an impeccable renovation, the magnificent loft building’s original arched windows and exquisite cornice remain a testament to the grandeur of days past. Perfectly anchored between Soho and Tribeca, Spice Warehouse has been converted into 12 spacious full-floor lofts that seamlessly fuse Old World character with modern convenience. Steps from the Hudson River, Spice Warehouse is within walking distance of renowned restaurants, famed art galleries, specialty shops and boutiques. With its golden sunsets and outstanding facilities, this is the ideal destination for those seeking the tranquil pleasures of the Hudson River waterfront.
Expansive private floor residences were designed to be both versatile and functional, each with 3 to 4 bedrooms, 3 full baths, and a home office. Several residences enjoy dramatic Hudson River views.
This open space has been designed to accommodate a perfect Tribeca city lifestyle for entertaining, relaxing and working.
This living room design reflects a tailored “old world” look, respecting the original features of the Spice Warehouse. With its high ceilings, arched windows, original brick wall and iron columns, this space is a testament of ancient time and old world elegance.
The master bathroom was designed with tradition in mind and a taste for old elegance. it is fitted with a fabulous walk in glass shower and a deep soaking tub.
The pedestal soaking tub and Italian carrera marble metal legs, double custom sinks balance classic style and modern flair.
The chosen tiles are a combination of carrera marble subway tiles and hexagonal floor tiles to create a simple yet luxurious look.
Photography: Francis Augustine
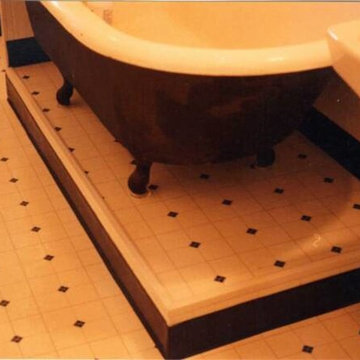
Small traditional master bathroom in DC Metro with a claw-foot tub and linoleum floors.
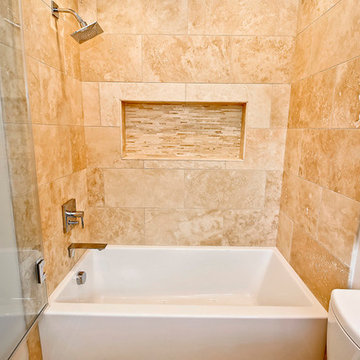
Small traditional 3/4 bathroom in DC Metro with a two-piece toilet, beige walls, porcelain floors, an alcove tub, a shower/bathtub combo, beige tile and porcelain tile.
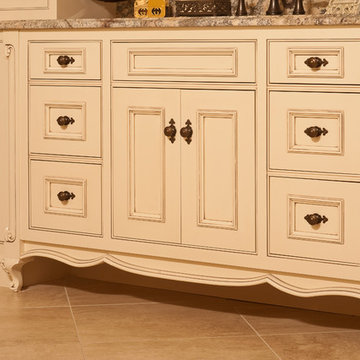
©StevenPaulWhitsitt_Photography
Bath Design by
Hampton Kitchens of Raleigh
http://www.hamptonkitchens.com/default.htm
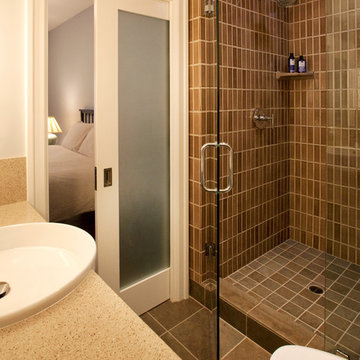
Award winner: Second Place, 2012 NKBA N.CA. (Small Bathrooms)
This new bathroom needed to appeal to the retro-hip yet contemporary tastes of a 17-year-old boy while fitting in with his parents’ Mediterranean home. Carved out of an awkward closet and the corner of an existing bedroom, the bathroom features an innovative sink and vanity design that enables functional space within only 18” of depth. A frosted glass pocket door preserves privacy while making up for the bathroom’s lack of natural light.
Photo by Bernard Andre
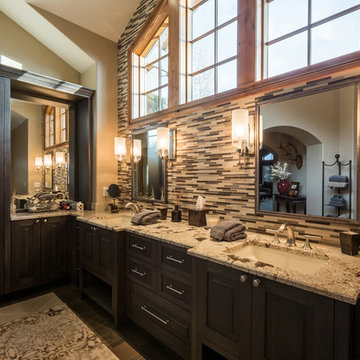
Dark walnut cabinets add a powerfully grounding element to this master bathroom. Metallic details of the scones and double faucets contribute to the vanity design. Even the colors of the grey towels are in a harmony with the grey cream and dark wood walnut cabinetry.
ULFBUILT- Custom home builders in Vail, Colorado.
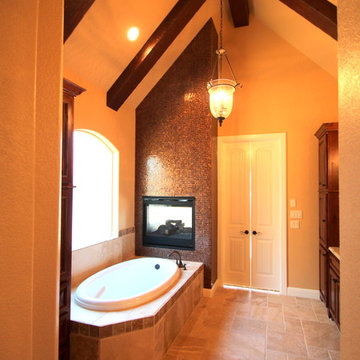
Mid-sized traditional master bathroom in Dallas with a drop-in tub, mosaic tile, beige walls and travertine floors.
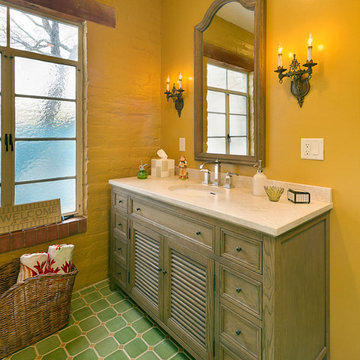
This vanity has feet giving it more of a freestanding furniture look. The grey finish is currently very popular. The weathered look of the cabinets matches the rustic feel of the block exterior wall and exposed lentel. What do you think of the yellow walls and green floor tile. Fun!
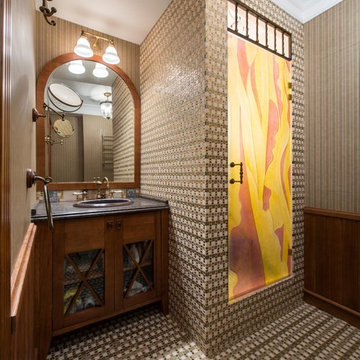
Дверь в душ сделана на заказ в США по моему эскизу. Мойдодыр и стеновые панели сделаны у нас в столярном цеху.
Design ideas for a traditional 3/4 bathroom in Moscow with beige tile, marble benchtops, dark wood cabinets, an alcove shower, a drop-in sink, multi-coloured walls, a hinged shower door and glass-front cabinets.
Design ideas for a traditional 3/4 bathroom in Moscow with beige tile, marble benchtops, dark wood cabinets, an alcove shower, a drop-in sink, multi-coloured walls, a hinged shower door and glass-front cabinets.
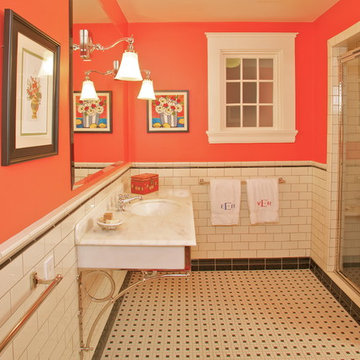
This bathroom combines modern luxury with period details in the 1915 English Arts and Crafts House
Contractor: Trumbull Nelson
Photographer: Rob Bossi
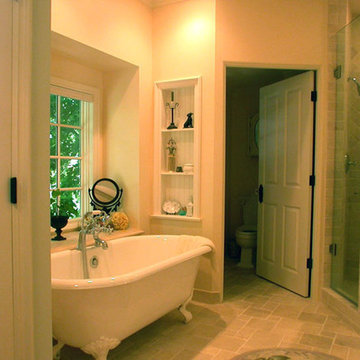
Complete renovation of this master bath and dressing area included adding the bay window bump out with a large marble topped ledge for display and keeping bath time necessities within arm's reach. A pair of bead-board backed niches add more display space. Room for the toilet enclosure was borrowed from a closet in an adjacent bedroom.
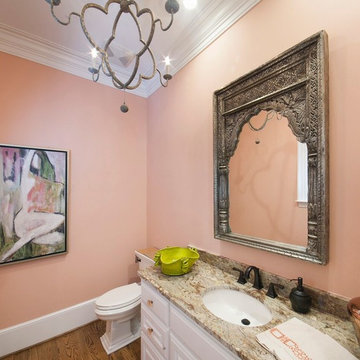
Jennifer at Timeless Memories in Sumter South Carolina
Inspiration for a traditional bathroom in Other with raised-panel cabinets, white cabinets, a one-piece toilet, pink walls, light hardwood floors, an undermount sink and granite benchtops.
Inspiration for a traditional bathroom in Other with raised-panel cabinets, white cabinets, a one-piece toilet, pink walls, light hardwood floors, an undermount sink and granite benchtops.
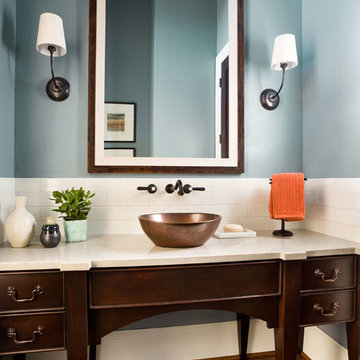
Photo Credit: www.blackstoneedge.com
Photo of a traditional bathroom in Portland with a vessel sink, dark wood cabinets, white tile, subway tile, blue walls, dark hardwood floors and flat-panel cabinets.
Photo of a traditional bathroom in Portland with a vessel sink, dark wood cabinets, white tile, subway tile, blue walls, dark hardwood floors and flat-panel cabinets.
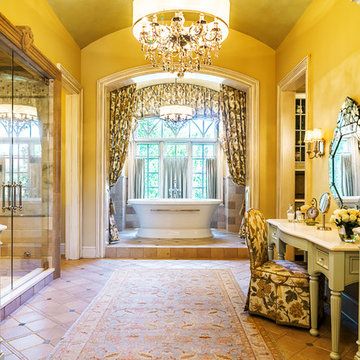
Photo of an expansive traditional master bathroom in Chicago with light wood cabinets, beige tile, yellow walls, porcelain floors, marble benchtops, a freestanding tub, an alcove shower, a hinged shower door and beaded inset cabinets.
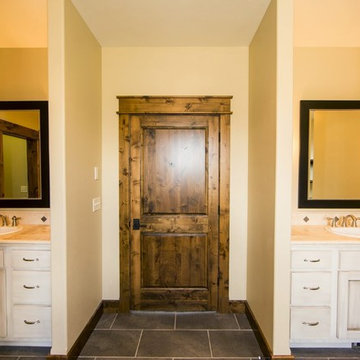
This is an example of a large traditional master bathroom in Other with shaker cabinets, light wood cabinets, an alcove tub, an alcove shower, a two-piece toilet, beige tile, stone tile, beige walls, porcelain floors, a drop-in sink, granite benchtops and grey floor.
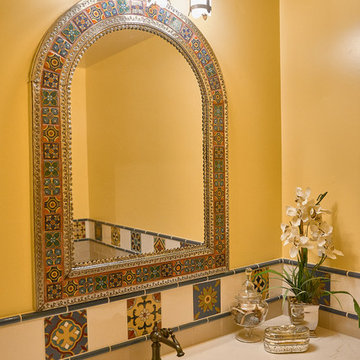
Inspiration for a small traditional bathroom in San Francisco with recessed-panel cabinets, dark wood cabinets, a one-piece toilet, multi-coloured tile, ceramic tile, yellow walls, terra-cotta floors, an undermount sink, engineered quartz benchtops, red floor and beige benchtops.
Traditional Orange Bathroom Design Ideas
3
