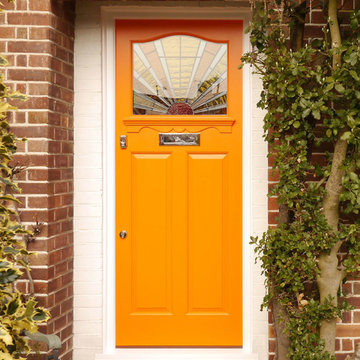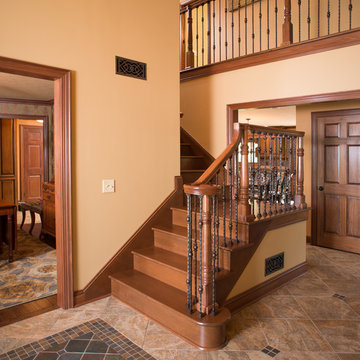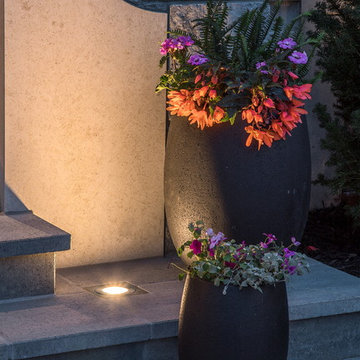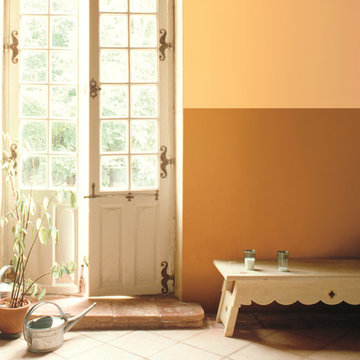Traditional Orange Entryway Design Ideas
Refine by:
Budget
Sort by:Popular Today
141 - 160 of 1,411 photos
Item 1 of 3
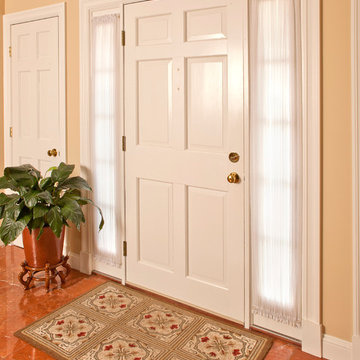
KH Window Fashions, Inc. sheers for sidelights gathered onto rods.
Design ideas for a traditional entryway in Boston.
Design ideas for a traditional entryway in Boston.
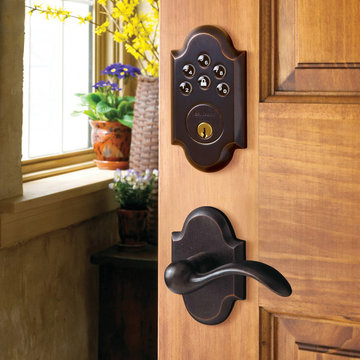
Beautiful and practical, Baldwin's keyless locks combine the convenience of keyless entry with exceptional quality. With your own personal code, you can enter your home with just a few pushes of a button. You also get more control over who has access to your home. Assign a temporary code for contractors or guests. Totally eliminate the need for keys. Keyless locks complement any Baldwin knob or lever and are ideal for an entry door, garage door, or wine cellar.
Deadbolt Features:
-Easy Install in Minutes w/ Screwdriver
-Fits Standard Tubular Door Prep
-No Hard Wiring Required
-Two Customizable User Codes with Easy Add & Delete Four to Eight Digit Codes
-One Touch Locking
-Back-Lit Keypad for Increased Visibility
-Incorrect Code Lockout Feature
-Automatic Door Locking after 30 Seconds
-Door Locked / Unlocked led indicator
-Audible beep for activation
-Requires 4 AA Batteries
-Low Battery LED Indicator
-Tapered Deadbolt Design - Compensates for Door Misalignment Conditions
-Protective Coated Keypad Preventing Wear & Discoloration
-Solid Forged Brass Trim
-Door Prep: 2 1⁄8" Bore, 1" Edge Bore
-Backset Adjustable 2 3⁄8" or 2 3⁄4"
-Door Thickness 1-3/4" to 2"
-Cylinder 5-Pin C-Keyway
-Faceplate 1" Square Corner
-INTERIOR DIMENSIONS: 7.93" H x 3.43" W x 2.55" Projection
-Square Corner Strike with reinforcing plate
-Latch features 1" Throw
-Bolt Constructed of Brass - tapered with security pin
-Automatic Handing - Compatible with Right Handed or Left Handed Doors
Handle and Lever Features
-Easy Install in Minutes w/ Screwdriver
-Fits Standard Tubular Door Prep
-For Left Handed Applications Only
-Solid Forged Brass Trim
-Door Prep: 2 1⁄8" Bore, 1" Edge Bore
-Backset Adjustable 2-3/8" or 2/3-4"
-Door Thickness 1-3/4" to 2"
-Faceplate 1" Square Corner
-Square Corner Strike with reinforcing plate
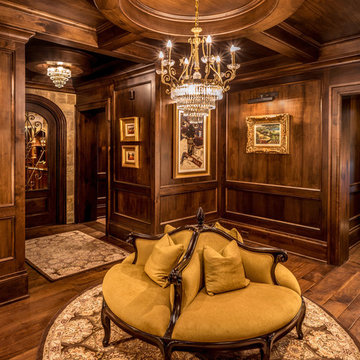
Rick Lee
This is an example of a large traditional vestibule in Other with brown walls and dark hardwood floors.
This is an example of a large traditional vestibule in Other with brown walls and dark hardwood floors.
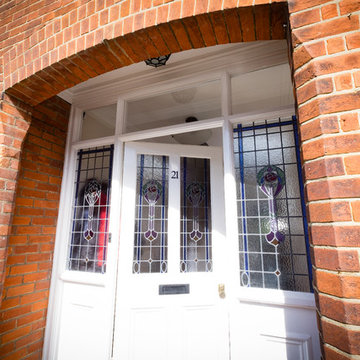
This front door has matching side lights, all of which have stained leaded glass panels.
CLPM project manager tip - reproduction door sets are available at all price points but it's a good idea to invest in the best door you can afford. A high quality door sets off a house to its best advantage.
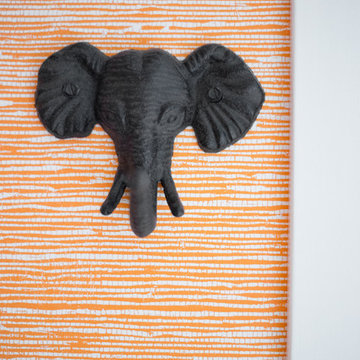
Liz Donnelly - Maine Photo Co.
Mid-sized traditional mudroom in Portland Maine with grey walls and light hardwood floors.
Mid-sized traditional mudroom in Portland Maine with grey walls and light hardwood floors.
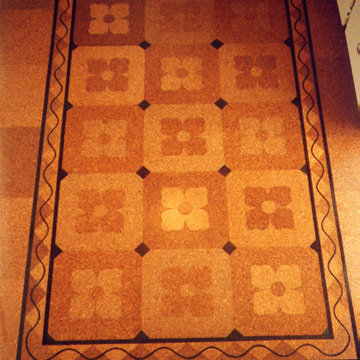
Spanish inspired cork inlay floor, or rug, designed, cut and installed by Inlay Floors of Los Angeles. Laurie Crogan www.inlayfloors.com
Photo of a traditional entryway in Los Angeles.
Photo of a traditional entryway in Los Angeles.

Originally designed by renowned architect Miles Standish in 1930, this gorgeous New England Colonial underwent a 1960s addition by Richard Wills of the elite Royal Barry Wills architecture firm - featured in Life Magazine in both 1938 & 1946 for his classic Cape Cod & Colonial home designs. The addition included an early American pub w/ beautiful pine-paneled walls, full bar, fireplace & abundant seating as well as a country living room.
We Feng Shui'ed and refreshed this classic home, providing modern touches, but remaining true to the original architect's vision.
On the front door: Heritage Red by Benjamin Moore.
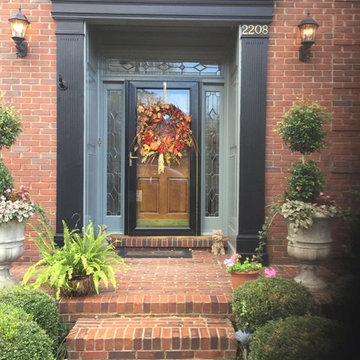
Design ideas for a mid-sized traditional front door in Louisville with a single front door and a medium wood front door.
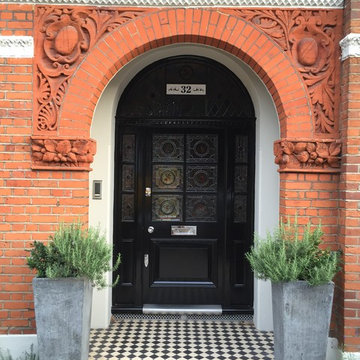
Timber Front Door painted black with leaded windows
Inspiration for a traditional entryway in Hampshire with a single front door and a black front door.
Inspiration for a traditional entryway in Hampshire with a single front door and a black front door.
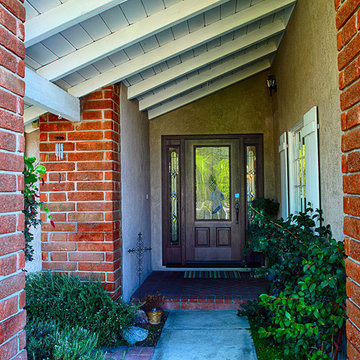
Passage with classic style entry door and 2 side lights. Therma Tru Fiber Classic Mahogany grain factory stained Mahogany model FCM914 -3/4 glass Concorde design. EMtouch Emtek handle set. 5 foot opening - replaced 2 x 30" doors. Installed in Mission Viejo, CA home.
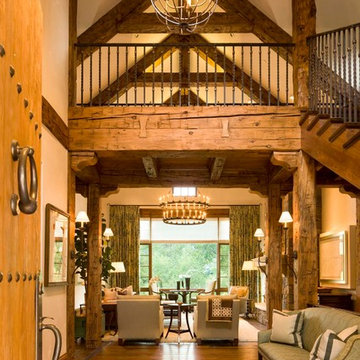
David Marlow
Large traditional foyer in Denver with beige walls, dark hardwood floors, a single front door and a medium wood front door.
Large traditional foyer in Denver with beige walls, dark hardwood floors, a single front door and a medium wood front door.
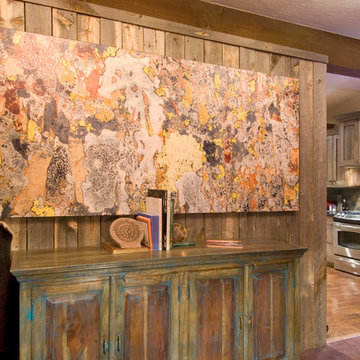
www.allen-guerra.com
John Fielder, Photographer
This is an example of a traditional entryway in Denver.
This is an example of a traditional entryway in Denver.
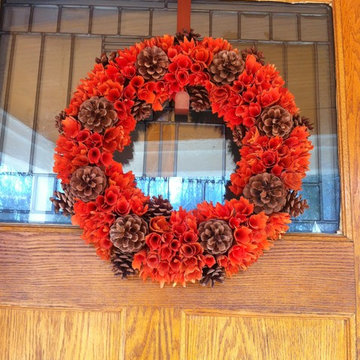
Lorena Thorne Bruner
Fall Front Door Wreath
This is an example of a small traditional front door in DC Metro with yellow walls, concrete floors, a single front door and a medium wood front door.
This is an example of a small traditional front door in DC Metro with yellow walls, concrete floors, a single front door and a medium wood front door.
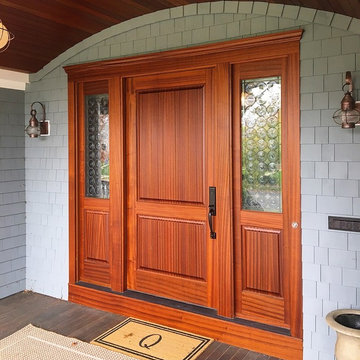
Ribbon striped sepeli mahogany door with custom leaded glass in the sidelights. The glass has 66 hand blown rhondel glass discs insulated between the tempered glass pieces.
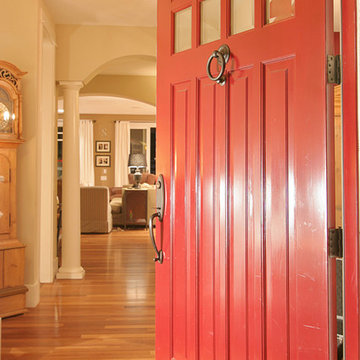
We designed this home from the ground up to mirror a classic Seattle style of home from the 1920's. Called a Seattle Box or Four Square, it was a popular shingled design that arose as a reaction to the fussy exteriors of the Victorian era homes. With simple lines, the home has great street appeal with black shingles and white trim. We designed the home to be classic in design, yet modern in its delivery inside.
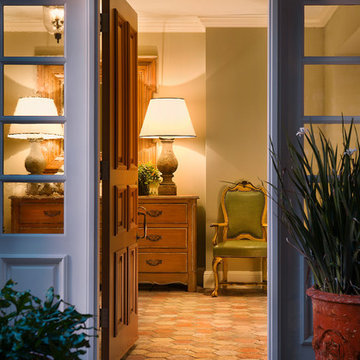
Photographer
Jeff Zaruba
Petaluma, California
Photo of a traditional entryway in Phoenix.
Photo of a traditional entryway in Phoenix.
Traditional Orange Entryway Design Ideas
8
