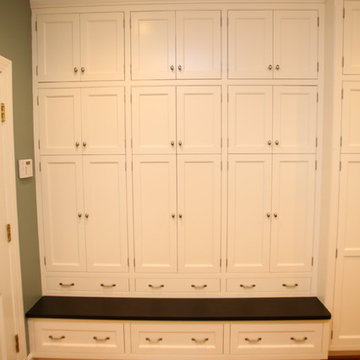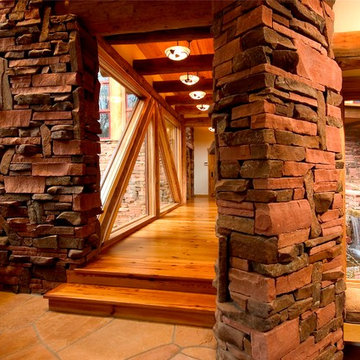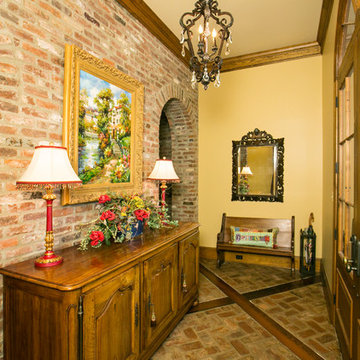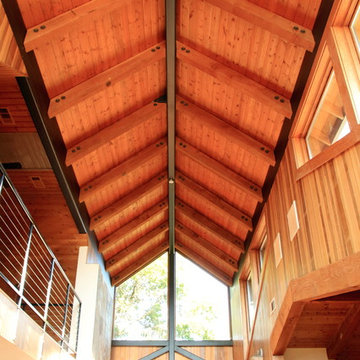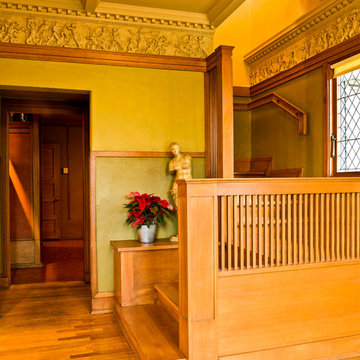Traditional Orange Entryway Design Ideas
Refine by:
Budget
Sort by:Popular Today
101 - 120 of 1,411 photos
Item 1 of 3
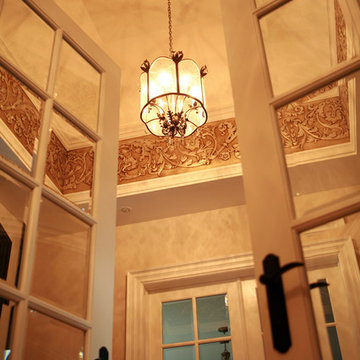
A long-time dream of this couple was to custom build a home reflecting their roots.
They envisioned a home with some Tuscan influences, a relaxed traditional feel and a warm earthy colour palette, where they could entertain family and friends. Together with Lumar, the couple came up with a design plan that helped them achieve the home of their dreams.
Leyanna Meyler
Project by Richmond Hill interior design firm Lumar Interiors. Also serving Aurora, Newmarket, King City, Markham, Thornhill, Vaughan, York Region, and the Greater Toronto Area.
For more about Lumar Interiors, click here: https://www.lumarinteriors.com/
To learn more about this project, click here: https://www.lumarinteriors.com/portfolio/king-city-custom-build/
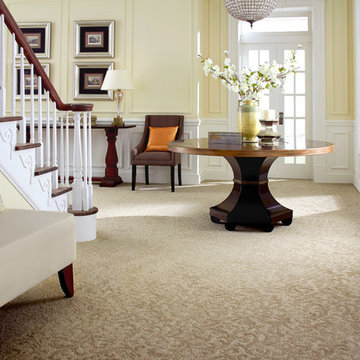
Mid-sized traditional foyer in Other with yellow walls, carpet and beige floor.
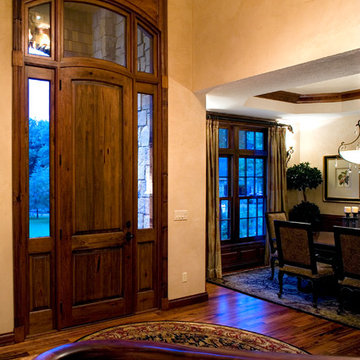
Mid-sized traditional front door in Minneapolis with beige walls, medium hardwood floors, a single front door and a dark wood front door.
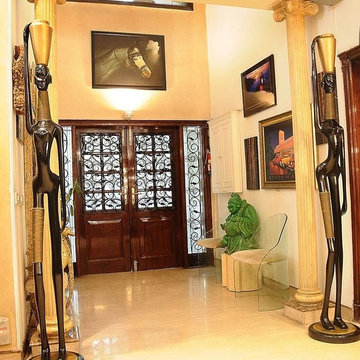
The white abode entrance view which brings the eclectic British colonial gesture , one of the finest project by Liveuphomes
Photo credit by Liveup Homes
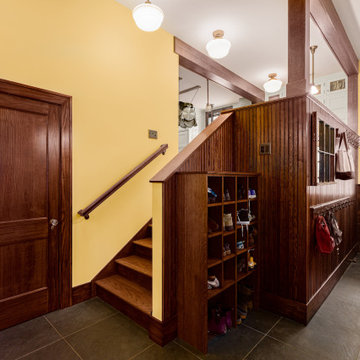
Mudroom addition leading to the kitchen of this 1920s colonial in Ann Arbor, MI. Dark tongue and groove paneling on the walls, dark grey porcelain floor tiles.
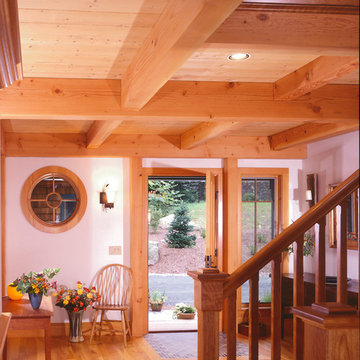
This custom designed lakeside home is perfect for any view, whether it is a lake, a beautiful mountain or sited along the ski-slopes. Virtual tour of this home available on the Timberpeg website at http://timberpeg.com/content/timber-frame-virtual-tours#lakewood
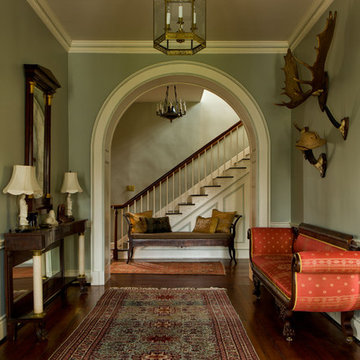
© Gordon Beall
This is an example of a traditional entryway in DC Metro with grey walls.
This is an example of a traditional entryway in DC Metro with grey walls.
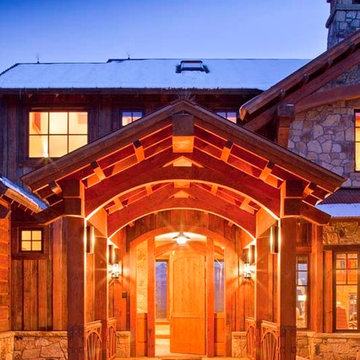
Placed upon a sunlit grassy knoll facing Colorado’s San Juan, and San Miguel mountain ranges, with Utah’s La Salle Mountains to the south, North Star Ranch overlooks an Aspen painted valley with touches of Ponderosa and Scrub Oak accents. The core of the structure was designed with large facades of glazing facing the southern views while the garage was rotated 45 degrees to work with the existing grades as well as minimize the impact of the garage pod as one approaches the home. The home was thoughtfully sited to nestle next to a several large existing Ponderosa Pines creating an intimate mountain setting.
Sustainable measures were discussed and implemented early during the design and construction process such as utilizing indigenous stone harvested from site for retaining walls and portions of the home’s veneer. Reclaimed materials were considered and implemented wherever possible, ranging from historic wood directly from “The Wizard of Oz” production set to miscellaneous parts from old mining carts historic to the area. The historic wood was given a patch work effect combining horizontal planks with a reverse vertical board and batten with a mixture rusted metal accents on certain walls to introduce a visual exception from the consistency of the wood. Wood and steel structural members such as timber trusses, knee braces, purlins, beams and columns are exposed throughout the exterior and interior as a way of celebrating the structure and telling the story of how the home is constructed.
As guests arrive, they are welcomed by an entry bridge constructed from a single solid stone slab 2 1/2 feet thick spanning over a calm flowing stream. The bridge is covered by an articulated gable element supported by ornate columns and connections tying directly to the stone slab. The layout of the interior is divided into separate living corridors; a master core witch houses the master suite, office, sitting room and exercise room with a separate stair connecting to all three levels. The centrally located kitchen was designed with several working and entertaining stations defined by multiple islands and a floor to ceiling wall of glass in lieu of wall lined cabinets to allow for maximum natural light in the major public areas. The core living spaces are linked via an internal trestle bridge designed on location and constructed from old mine carts as the walking surface and the reclaimed steel wheels as a structural detail. The rest of the home is detailed throughout with ornamental ironwork, granites, tiles, etc. all enhancing the modern like aesthetic with an historic mining influence.
(photos by James Ray Spahn)
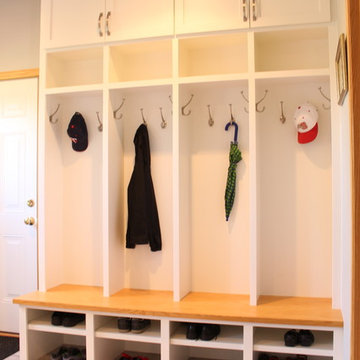
Mid-sized traditional mudroom in Minneapolis with grey walls and ceramic floors.
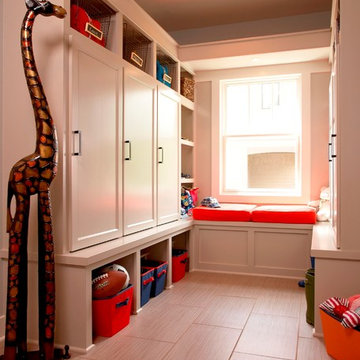
www.VanBrouck.com
BradZieglerPhotography.com
Photo of a traditional entryway in Detroit.
Photo of a traditional entryway in Detroit.
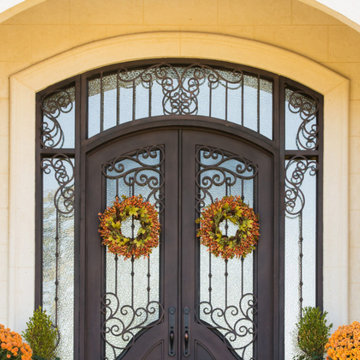
This is an example of a mid-sized traditional front door in Nashville with a double front door and a glass front door.
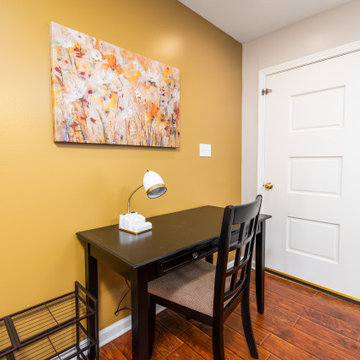
Short term rental - work space
Small traditional front door in New Orleans with yellow walls, vinyl floors, a single front door and brown floor.
Small traditional front door in New Orleans with yellow walls, vinyl floors, a single front door and brown floor.
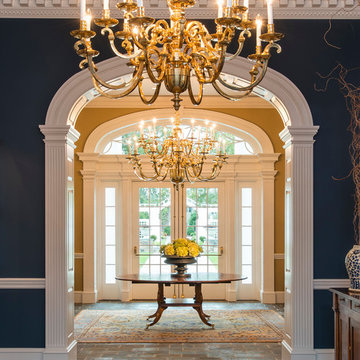
Design ideas for a traditional foyer in DC Metro with blue walls and a double front door.
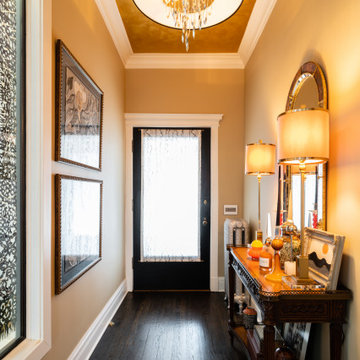
The entryway makes a grand first impression with gold walls and a textured metallic gold ceiling (Modern Masters Pharoah's Gold Metallic Paint).
Inspiration for a traditional entryway in Boston with yellow walls, dark hardwood floors, a black front door and brown floor.
Inspiration for a traditional entryway in Boston with yellow walls, dark hardwood floors, a black front door and brown floor.
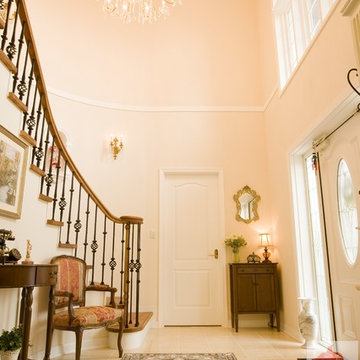
ドールハウスの様な夢の家
Design ideas for a large traditional entry hall in Tokyo Suburbs with pink walls, porcelain floors, a single front door, a white front door and beige floor.
Design ideas for a large traditional entry hall in Tokyo Suburbs with pink walls, porcelain floors, a single front door, a white front door and beige floor.
Traditional Orange Entryway Design Ideas
6
