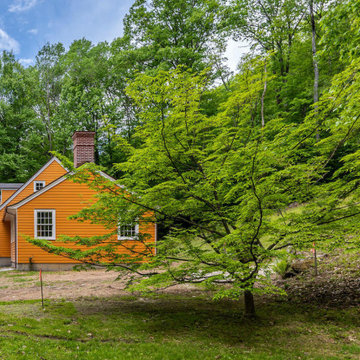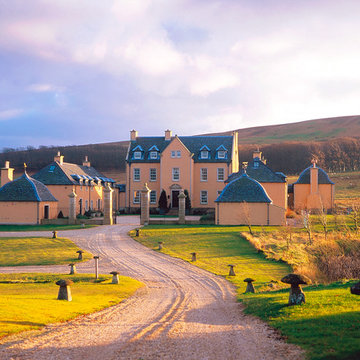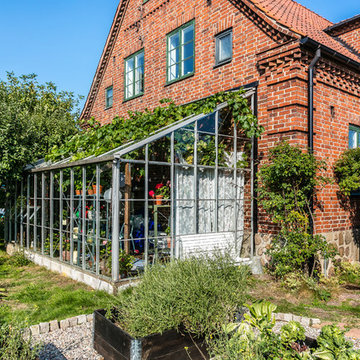Traditional Orange Exterior Design Ideas
Refine by:
Budget
Sort by:Popular Today
1 - 20 of 86 photos
Item 1 of 3
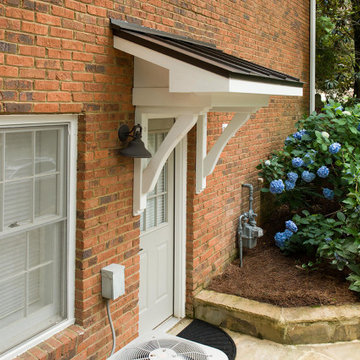
Bracket portico for side door of house. The roof features a shed style metal roof. Designed and built by Georgia Front Porch.
Small traditional one-storey brick orange house exterior in Atlanta with a shed roof and a metal roof.
Small traditional one-storey brick orange house exterior in Atlanta with a shed roof and a metal roof.
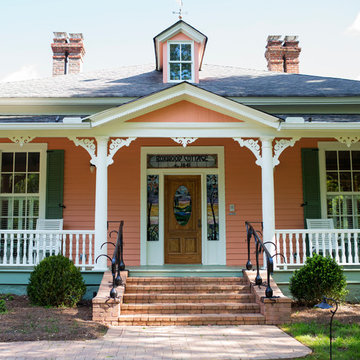
Photo of a large traditional two-storey orange exterior in Atlanta with wood siding and a hip roof.
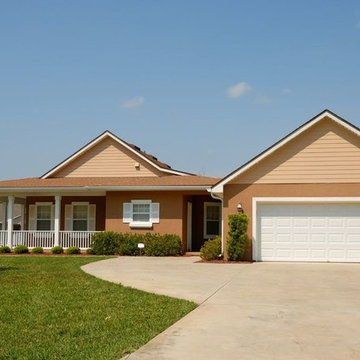
Mid-sized traditional one-storey stucco orange house exterior in Austin with a hip roof and a shingle roof.
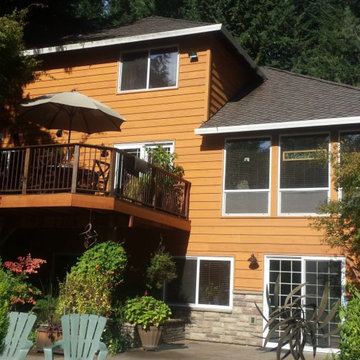
This is an example of a mid-sized traditional two-storey orange house exterior in Portland with vinyl siding, a hip roof and a shingle roof.
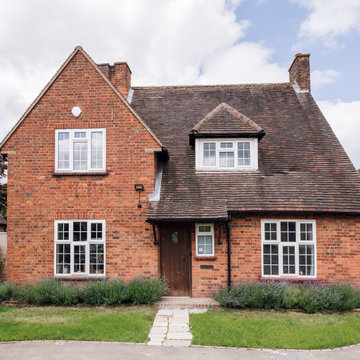
This is an example of a mid-sized traditional two-storey brick orange house exterior in Buckinghamshire with a gable roof and a tile roof.
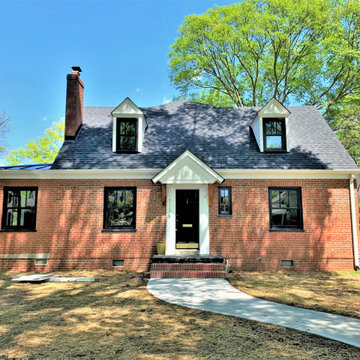
We started with a small, 3 bedroom, 2 bath brick cape and turned it into a 4 bedroom, 3 bath home, with a new kitchen/family room layout downstairs and new owner’s suite upstairs. Downstairs on the rear of the home, we added a large, deep, wrap-around covered porch with a standing seam metal roof.
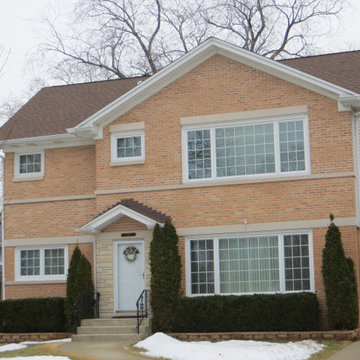
Complete second floor addition with kitchen and back family room. This home is now a 4 bedroom 2 bathroom home. Brick front, siding on the rest. New windows through out and new roof.
Interior was completely renovated with all new mechanical, floors re fished, new doors and trim.
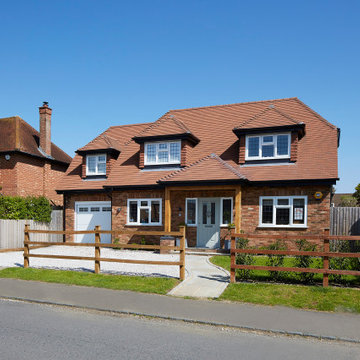
Inspiration for a mid-sized traditional two-storey brick orange house exterior in Buckinghamshire with a hip roof, a tile roof and a brown roof.
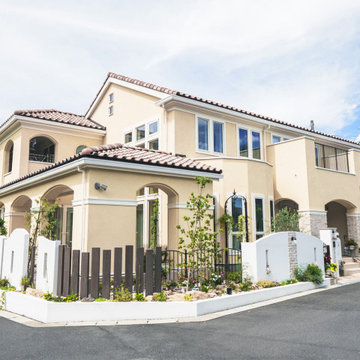
This is an example of a large traditional two-storey orange house exterior in Other with a tile roof and a brown roof.
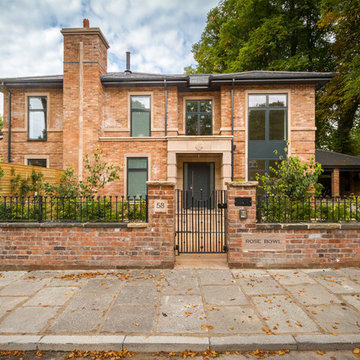
Traditional two-storey brick orange house exterior in Cheshire with a hip roof and a shingle roof.
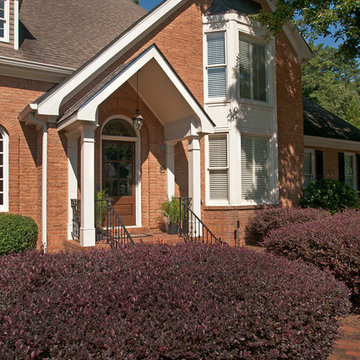
A simple portico over a front door featuring 2 square columns and a light at the apex of its gable ceiling. The portico's roof mirrors and complements the long angle of the home's roof line. This project designed and built by Georgia Front Porch.
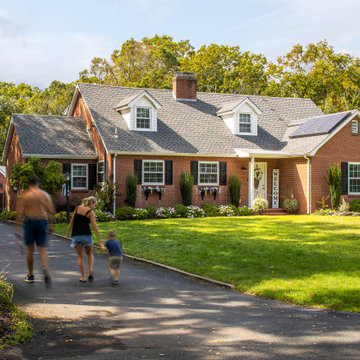
Inspiration for a large traditional two-storey brick orange house exterior in New York with a gable roof and a shingle roof.
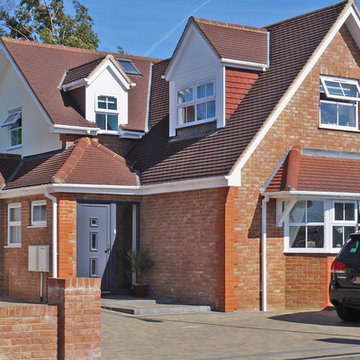
Tony Keller
Inspiration for a mid-sized traditional three-storey brick orange house exterior in Buckinghamshire with a tile roof and a red roof.
Inspiration for a mid-sized traditional three-storey brick orange house exterior in Buckinghamshire with a tile roof and a red roof.
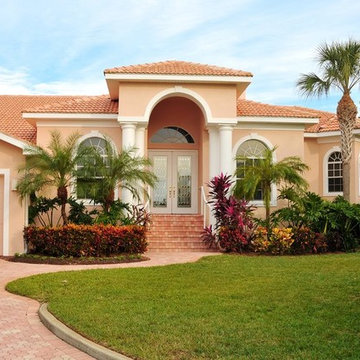
Photo of a large traditional two-storey stucco orange house exterior in Tampa with a gable roof and a tile roof.
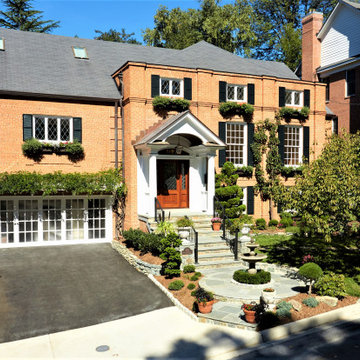
An ungainly exterior is transformed by a series of improvements. A Tuscan order portico with copper roof, mahogany beadboard arched ceiling, thick bluestone treads and stone risers creates character and depth. The unusual french door look overhead garage doors cause the two-car garage to recede, allowing the custom mahogany entry doorset with leaded glass to claim center stage. A boxwood-lined circular lead path with fountain break the linearity of the adjacent driveway. The brick facade is softened by a wisteria vine supported by a pergola over the garage while an Asian Pear espaliered between the windows balances it nicely. Copper window boxes with an abundance of blooms spilling over reclaim the Norman heritage of this mid-century colonial.
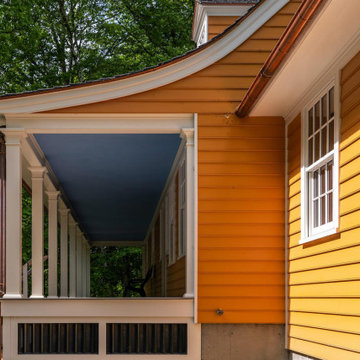
Beautiful high end custom finishes make up the details of our front porch addition. Copper gutters and a traditional Dutch paint color.
Large traditional three-storey orange house exterior with wood siding.
Large traditional three-storey orange house exterior with wood siding.
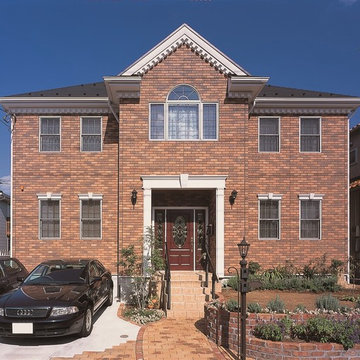
これぞジョージアンスタイルの家
This is an example of a mid-sized traditional two-storey brick orange house exterior in Tokyo Suburbs with a hip roof and a shingle roof.
This is an example of a mid-sized traditional two-storey brick orange house exterior in Tokyo Suburbs with a hip roof and a shingle roof.
Traditional Orange Exterior Design Ideas
1
