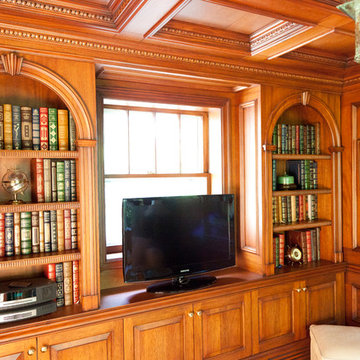56,347 Traditional Orange Home Design Photos
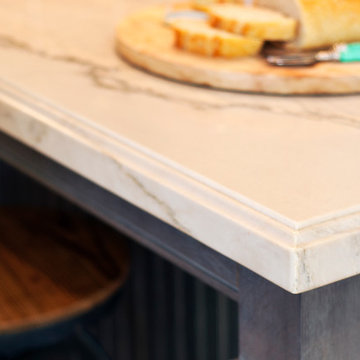
It's all about the details...with the custom edge shown on Calacutta Quartzite! Check out our website's gallery to see the rest of this project and others!
Third Shift Photography
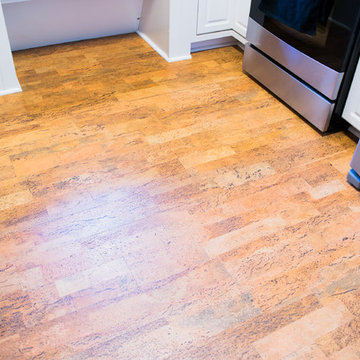
Rev-a-shelf pantry insert in a remodeled kitchen.
Photo of a mid-sized traditional u-shaped separate kitchen in New Orleans with a drop-in sink, raised-panel cabinets, white cabinets, granite benchtops, brown splashback, metal splashback, stainless steel appliances, no island and brown floor.
Photo of a mid-sized traditional u-shaped separate kitchen in New Orleans with a drop-in sink, raised-panel cabinets, white cabinets, granite benchtops, brown splashback, metal splashback, stainless steel appliances, no island and brown floor.
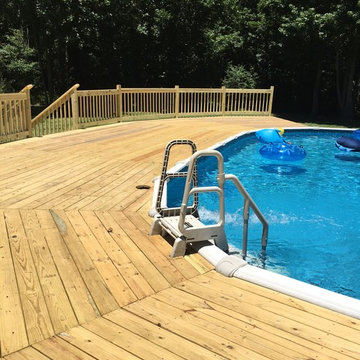
This is an example of a mid-sized traditional backyard round aboveground pool in Jackson with decking.
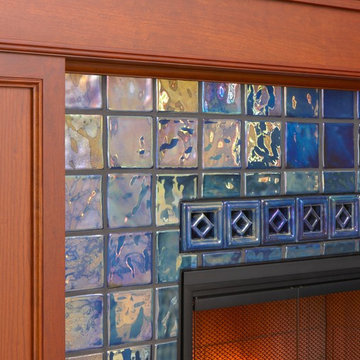
Design ideas for a traditional formal enclosed living room in Detroit with carpet, a standard fireplace and a tile fireplace surround.
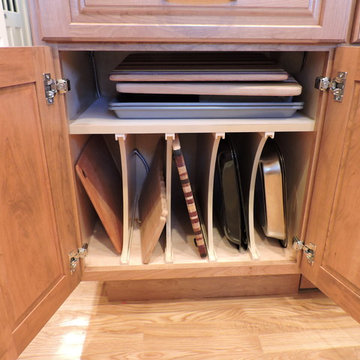
Interior dividers for vertical storage items
Inspiration for a traditional kitchen in Bridgeport with raised-panel cabinets, brown cabinets, light hardwood floors and beige floor.
Inspiration for a traditional kitchen in Bridgeport with raised-panel cabinets, brown cabinets, light hardwood floors and beige floor.
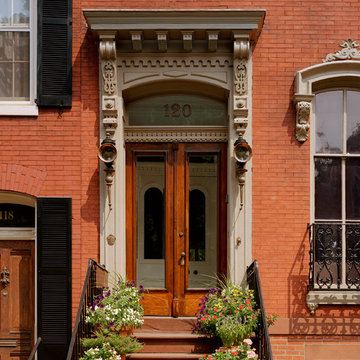
HD Photography
Inspiration for a traditional front door in DC Metro with a double front door and a medium wood front door.
Inspiration for a traditional front door in DC Metro with a double front door and a medium wood front door.
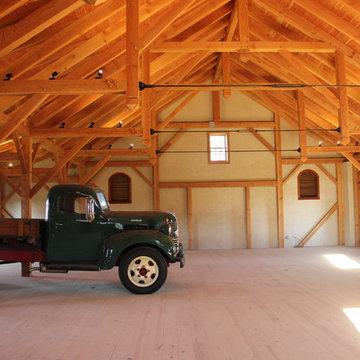
custom horse stalls set in timber frame bank barn
rubber pavers in cross aisle
custom cabinets and carriage doors
Inspiration for an expansive traditional detached garage in Philadelphia.
Inspiration for an expansive traditional detached garage in Philadelphia.
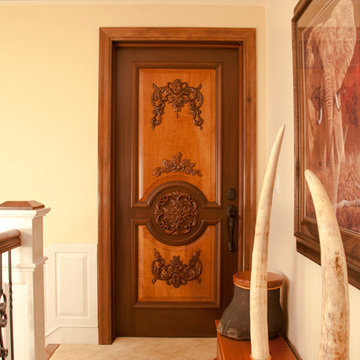
Mid-sized traditional front door in New York with beige walls, medium hardwood floors, a single front door and a dark wood front door.
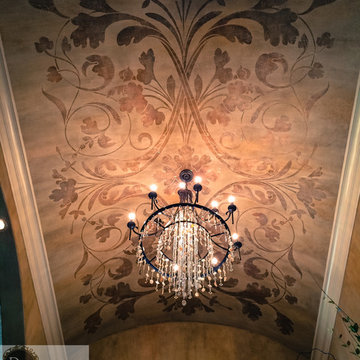
J. Levi Myers
Photo of a mid-sized traditional foyer in Austin with multi-coloured walls, dark hardwood floors, a double front door and a metal front door.
Photo of a mid-sized traditional foyer in Austin with multi-coloured walls, dark hardwood floors, a double front door and a metal front door.
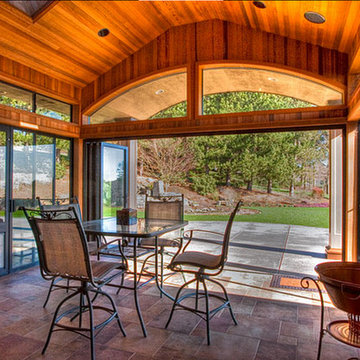
This is an example of a large traditional sunroom in Portland with terra-cotta floors and a skylight.
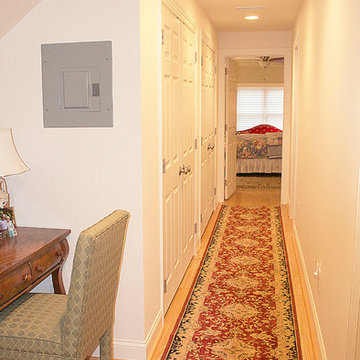
Dated knotty pine attic transformed into two bedroom, large bath oasis for guests. Photography by Jillian Dolberry
Design ideas for a mid-sized traditional guest bedroom in Other with green walls, medium hardwood floors and no fireplace.
Design ideas for a mid-sized traditional guest bedroom in Other with green walls, medium hardwood floors and no fireplace.
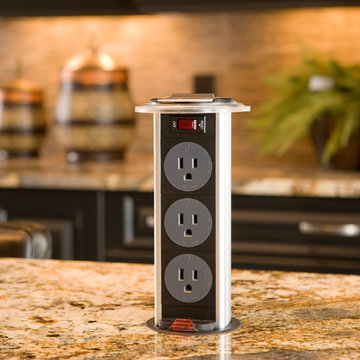
Custom electrical outlet built into island granite counter top.
Inspiration for a large traditional galley eat-in kitchen in Toronto with a double-bowl sink, raised-panel cabinets, grey cabinets, granite benchtops, beige splashback, mosaic tile splashback, travertine floors and with island.
Inspiration for a large traditional galley eat-in kitchen in Toronto with a double-bowl sink, raised-panel cabinets, grey cabinets, granite benchtops, beige splashback, mosaic tile splashback, travertine floors and with island.
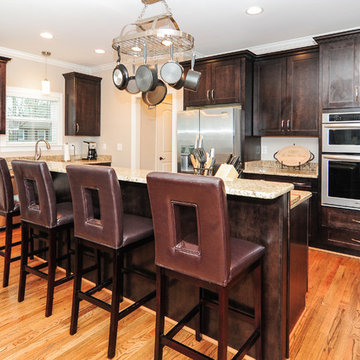
The new home's first floor plan was designed with the kitchen, dining room and living room all open to one another. This allows one person to be in the kitchen while another may be helping a child with homework or snuggling on the sofa with a book, without either feeling isolated or having to even raise their voices to communicate. The laundry room on the main floor, just off of the kitchen, features tons of counter space and storage. One the Owner's favorite features is an integrated "Jacuzzi" laundry sink. This "mini hot-tub's" water jet action is perfect for soaking and agitating baseball uniforms to remove stains or for gently washing "delicates." The master bedroom and bathroom is on the main level with additional bedrooms, a study area with two built in desk and a game / TV room located on the second level.With USB charging ports built into many of the electrical outlets and integrated wireless access points wired on each level, this home is ready for the connected family.
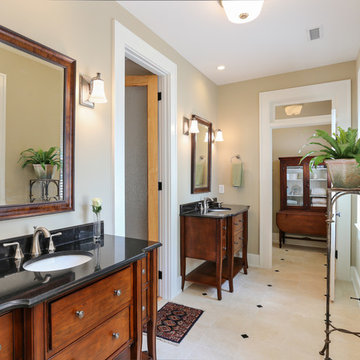
Matt Bolt, Charleston Home + Design Magazine
Design ideas for a mid-sized traditional master bathroom in Charleston with an undermount sink, dark wood cabinets, beige tile, porcelain tile, beige walls, porcelain floors and recessed-panel cabinets.
Design ideas for a mid-sized traditional master bathroom in Charleston with an undermount sink, dark wood cabinets, beige tile, porcelain tile, beige walls, porcelain floors and recessed-panel cabinets.
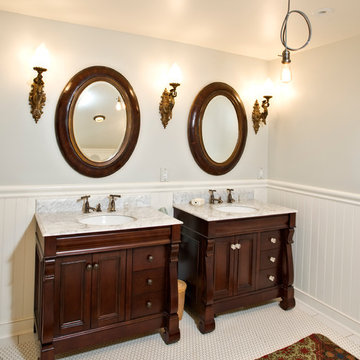
Design ideas for a traditional bathroom in Columbus with an undermount sink, dark wood cabinets and recessed-panel cabinets.
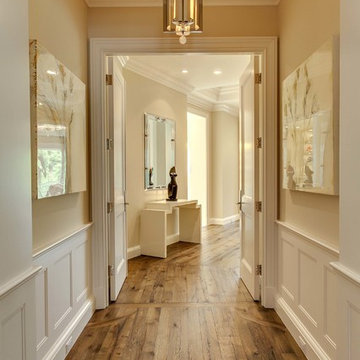
Large traditional hallway in Denver with beige walls, brown floor and medium hardwood floors.
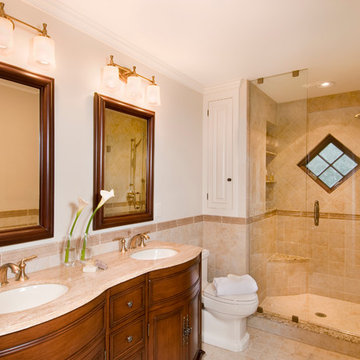
Photo by Shelly Harrison
Design ideas for a traditional bathroom in Boston with an undermount sink, medium wood cabinets, an alcove shower, beige tile, a two-piece toilet, white walls, ceramic floors, a hinged shower door and recessed-panel cabinets.
Design ideas for a traditional bathroom in Boston with an undermount sink, medium wood cabinets, an alcove shower, beige tile, a two-piece toilet, white walls, ceramic floors, a hinged shower door and recessed-panel cabinets.
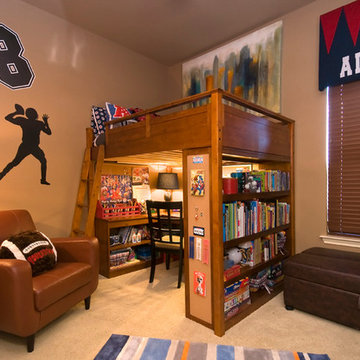
Designed by Lisa Landry - Decorating Den Interiors in Arlington, TX
This is an example of a traditional home design in Baltimore.
This is an example of a traditional home design in Baltimore.
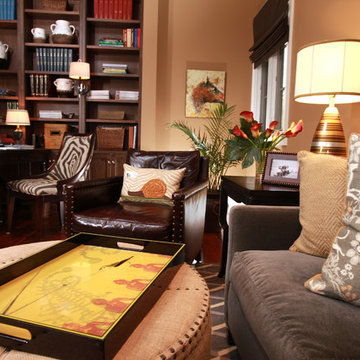
A living room and office that features artistic lighting fixtures, round upholstered ottoman, gray L-shaped couch, patterned window treatments, flat screen TV, gray and white area rug, leather armchair, built-in floor to ceiling bookshelf, intricate area rug, and hardwood flooring.
Project designed by Atlanta interior design firm, Nandina Home & Design. Their Sandy Springs home decor showroom and design studio also serve Midtown, Buckhead, and outside the perimeter.
For more about Nandina Home & Design, click here: https://nandinahome.com/
56,347 Traditional Orange Home Design Photos
9
