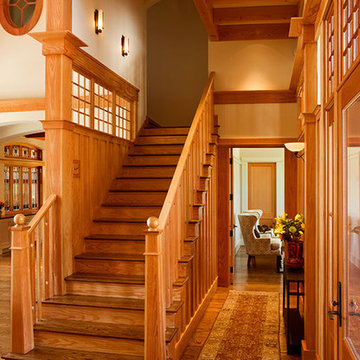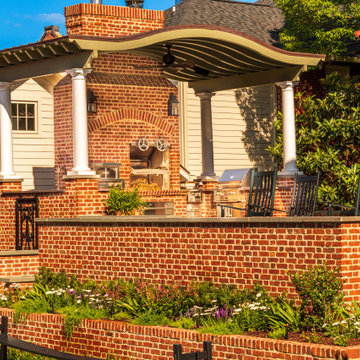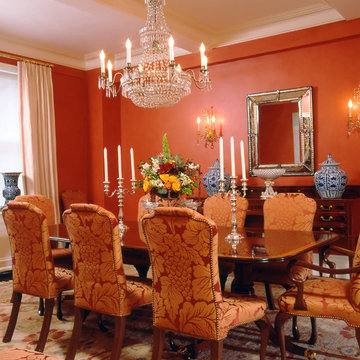56,360 Traditional Orange Home Design Photos
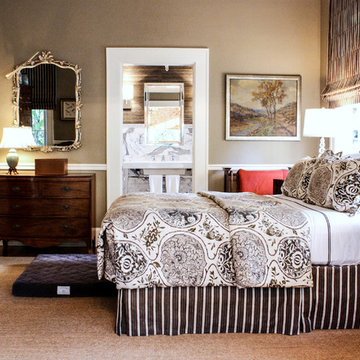
Photo: Mina Brinkey © 2014 Houzz
Design ideas for a traditional bedroom in Tampa with beige walls, carpet and no fireplace.
Design ideas for a traditional bedroom in Tampa with beige walls, carpet and no fireplace.
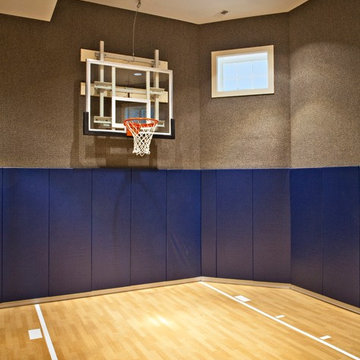
Paul Schlismann Photography - Courtesy of Jonathan Nutt- Copyright Southampton Builders LLC
Photo of a large traditional indoor sport court in Chicago with grey walls and light hardwood floors.
Photo of a large traditional indoor sport court in Chicago with grey walls and light hardwood floors.
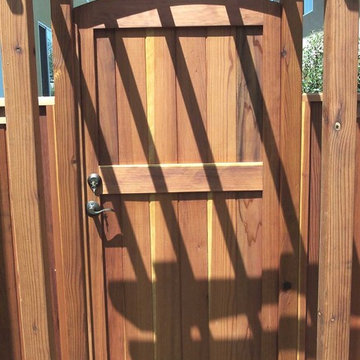
Beautiful outdoor structures of wood, metal, composite
Photo of a mid-sized traditional courtyard full sun garden for summer in Los Angeles with a garden path.
Photo of a mid-sized traditional courtyard full sun garden for summer in Los Angeles with a garden path.
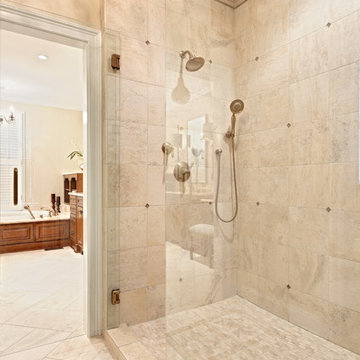
Traditional Master Bath Shower
Expansive traditional master bathroom in Atlanta with raised-panel cabinets, medium wood cabinets, a drop-in tub, a corner shower, a two-piece toilet, beige tile, beige walls, porcelain floors, an undermount sink, marble benchtops, beige floor, a hinged shower door, beige benchtops, an enclosed toilet, a double vanity and a built-in vanity.
Expansive traditional master bathroom in Atlanta with raised-panel cabinets, medium wood cabinets, a drop-in tub, a corner shower, a two-piece toilet, beige tile, beige walls, porcelain floors, an undermount sink, marble benchtops, beige floor, a hinged shower door, beige benchtops, an enclosed toilet, a double vanity and a built-in vanity.
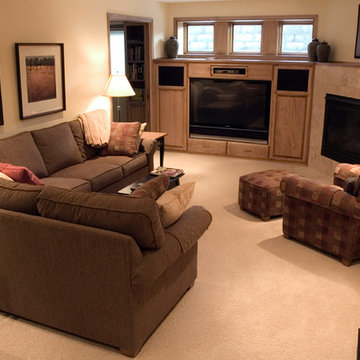
Fixing a serious structural problem is how this project began. The home’s north wall was being compromised by frost and was not safe.
To solve the problem the entire north end of the home was supported with jacks and then earth was removed along the north wall to a depth of 8 feet. The basement wall was replaced, and a stone egress widow well constructed.
An energy-efficient three-panel window was added for the family room, and another 2-panel window added for the adjacent laundry room.
A gas fireplace was added to the family room at a 45 degree angle. Placed at an angle to accommodate the gas firebox and meet local building codes, the new fireplace is both enjoyable and efficient, providing an additional heat source.
A basement with a wet wall became a warm, inviting family/media room for entertaining family and friends.
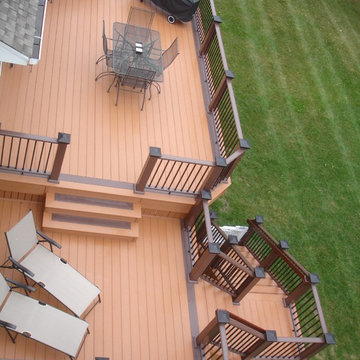
Adding a little bit of color variation in your deck can really set off your project.
Inspiration for a traditional deck in Minneapolis.
Inspiration for a traditional deck in Minneapolis.
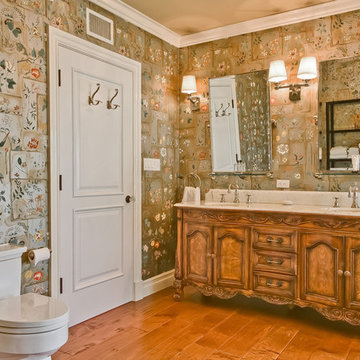
Bathroom Design/Build Projects By Howe Custom Home Buliders
Inspiration for a traditional bathroom in Los Angeles with recessed-panel cabinets.
Inspiration for a traditional bathroom in Los Angeles with recessed-panel cabinets.
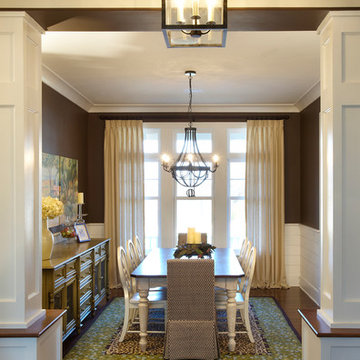
Inspiration for a traditional separate dining room in St Louis with brown walls and dark hardwood floors.
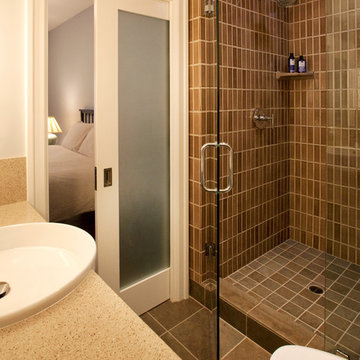
Award winner: Second Place, 2012 NKBA N.CA. (Small Bathrooms)
This new bathroom needed to appeal to the retro-hip yet contemporary tastes of a 17-year-old boy while fitting in with his parents’ Mediterranean home. Carved out of an awkward closet and the corner of an existing bedroom, the bathroom features an innovative sink and vanity design that enables functional space within only 18” of depth. A frosted glass pocket door preserves privacy while making up for the bathroom’s lack of natural light.
Photo by Bernard Andre

This is an example of a large traditional u-shaped kitchen pantry in Omaha with an undermount sink, dark wood cabinets, granite benchtops, white splashback, ceramic splashback, stainless steel appliances, dark hardwood floors, with island, brown floor, grey benchtop, exposed beam and shaker cabinets.
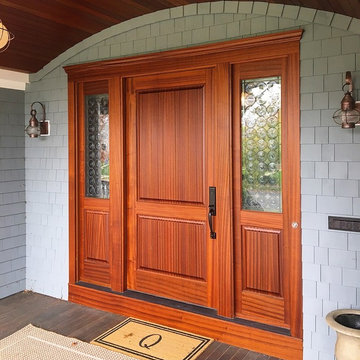
Ribbon striped sepeli mahogany door with custom leaded glass in the sidelights. The glass has 66 hand blown rhondel glass discs insulated between the tempered glass pieces.
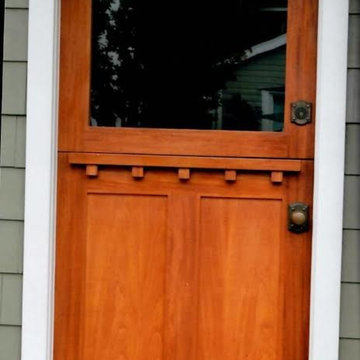
This is an example of a mid-sized traditional front door in Orange County with a dutch front door and a medium wood front door.
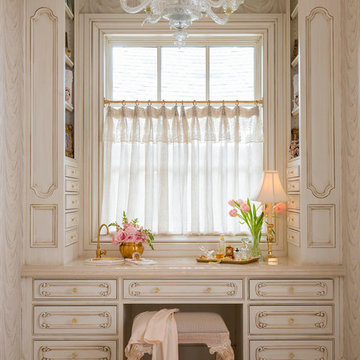
Designer: Lisa Barron, Allied ASID
Design Firm: Dallas Design Group, Interiors
Photography: Dan Piassick
Photo of a traditional master bathroom in Dallas with beige cabinets, beige walls and beaded inset cabinets.
Photo of a traditional master bathroom in Dallas with beige cabinets, beige walls and beaded inset cabinets.

Photography by J.P. Chen, Phoenix Media
Design ideas for a large traditional family room in Milwaukee with a music area, beige walls, light hardwood floors, no fireplace and no tv.
Design ideas for a large traditional family room in Milwaukee with a music area, beige walls, light hardwood floors, no fireplace and no tv.
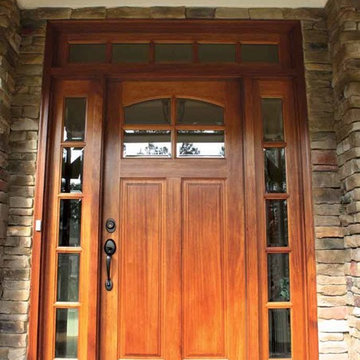
GLASS: Clear Beveled Low E
TIMBER: Mahogany
DOOR: 3'0" x 6'8" x 1 3/4"
SIDELIGHTS: 12"
TRANSOM: 12"
LEAD TIME: 2-3 weeks
This is an example of a mid-sized traditional entryway in Tampa with brown walls and brick floors.
This is an example of a mid-sized traditional entryway in Tampa with brown walls and brick floors.
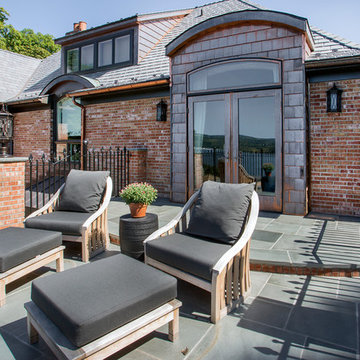
Philip Jensen-Carter
Inspiration for a large traditional rooftop and rooftop deck in New York with no cover.
Inspiration for a large traditional rooftop and rooftop deck in New York with no cover.
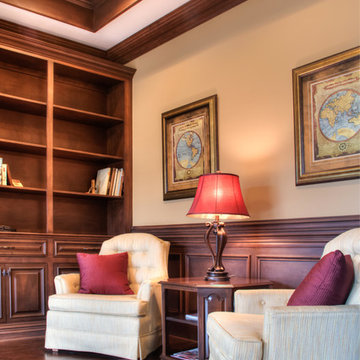
Todd Douglas Photography
Design ideas for a traditional study room in Other with a freestanding desk, dark hardwood floors and beige walls.
Design ideas for a traditional study room in Other with a freestanding desk, dark hardwood floors and beige walls.
56,360 Traditional Orange Home Design Photos
13



















