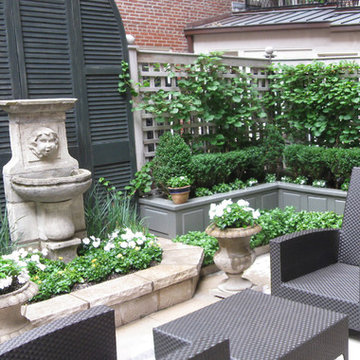Refine by:
Budget
Sort by:Popular Today
141 - 160 of 4,996 photos
Item 1 of 3
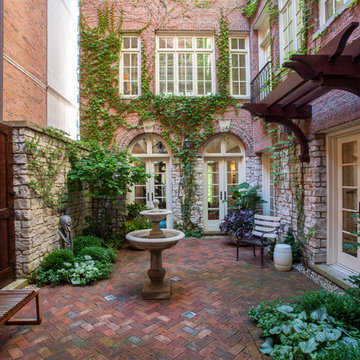
A city courtyard reminiscent of the French countryside, an oasis right in the middle of the city. A harmony of details combine to perfect the space, a dramatic change making this space inviting.
The character of the home is carried into the courtyard design, the tones of the clay pavers complementing the stone and brick surrounding the courtyard, offering a natural and weathered atmosphere. Around the edge of the pavers is a french drain for functionality, without taking anything away from the design.
The arbor over the middle doorway is a custom built addition and it serves more than one purpose; it will be home to climbing vines, it frames the doorway with its placement, and it balances the space with its size and color. A significant addition that integrates and unifies the space.
The plantings are all shade lovers, chosen to thrive in this space. There are evergreens and perennials that give the gardens structure throughout the year, and annuals added for seasonal color.
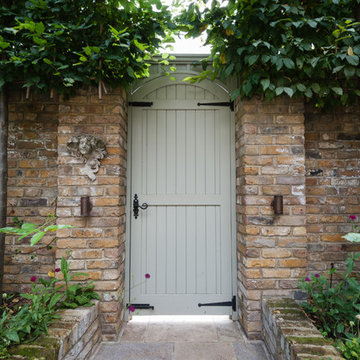
Walpole Garden, Chiswick
Photography by Caroline Mardon - www.carolinemardon.com
Photo of a small traditional courtyard partial sun outdoor sport court for spring in London with brick pavers.
Photo of a small traditional courtyard partial sun outdoor sport court for spring in London with brick pavers.
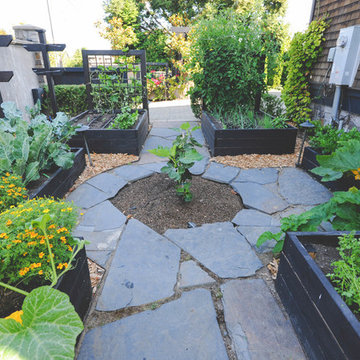
This potager garden is tucked into a private, sunny courtyard. Built-in trellises lining the east side of the garden help to create the outdoor room in which the garden sits and provide a permanent structure for vining crops such as peas, tomatoes and cucumber. The custom wood-framed raised beds are stained to match the exterior trim of the house seamlessly tying the garden into the fabric of the site.
Hilary Dahl
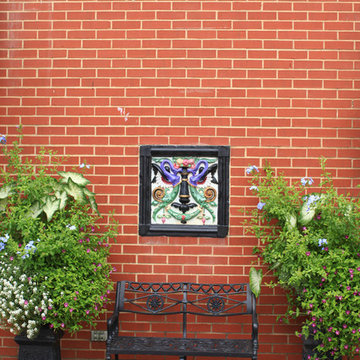
Photo of a small traditional courtyard shaded garden for summer in Atlanta with a container garden.
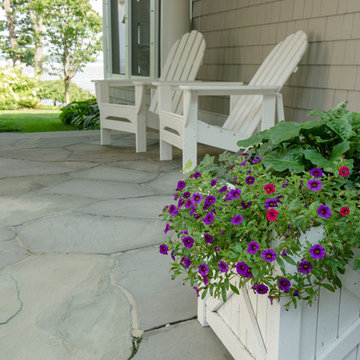
Karen Bobotas
Small traditional courtyard patio in Boston with natural stone pavers, a vertical garden and a roof extension.
Small traditional courtyard patio in Boston with natural stone pavers, a vertical garden and a roof extension.
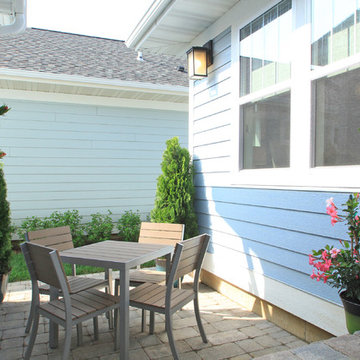
Small Courtyard
Inspiration for a small traditional courtyard patio in Cedar Rapids with a container garden, natural stone pavers and no cover.
Inspiration for a small traditional courtyard patio in Cedar Rapids with a container garden, natural stone pavers and no cover.
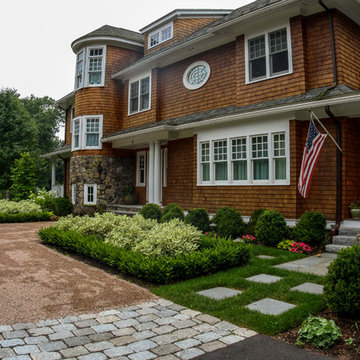
Bluestone square set in lawn lead from the cobble apron to the side door.
Design ideas for a large traditional courtyard full sun driveway in Boston with gravel.
Design ideas for a large traditional courtyard full sun driveway in Boston with gravel.
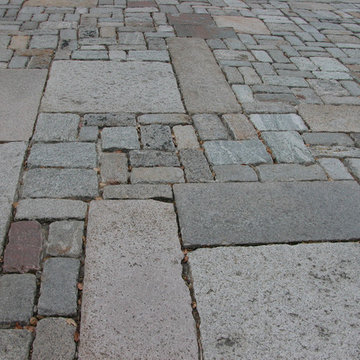
© Lauren Devon www.laurendevon.com
Photo of a mid-sized traditional courtyard garden in San Francisco with with path and natural stone pavers.
Photo of a mid-sized traditional courtyard garden in San Francisco with with path and natural stone pavers.
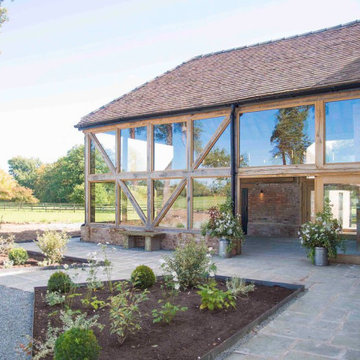
Henslate flagstones used to complement the exterior of this barn conversion & wedding venue
Design ideas for a large traditional courtyard formal garden in West Midlands with concrete pavers.
Design ideas for a large traditional courtyard formal garden in West Midlands with concrete pavers.
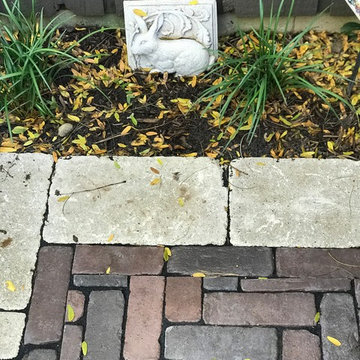
Jill Davis
Inspiration for a small traditional courtyard partial sun formal garden for summer in Chicago with a garden path and brick pavers.
Inspiration for a small traditional courtyard partial sun formal garden for summer in Chicago with a garden path and brick pavers.
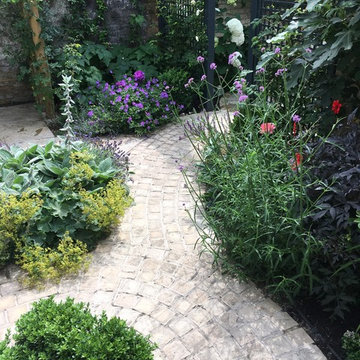
Two existing city gardens turned into one. Designed and planted by www.davidmalegardens.com. Built by www.danscapegardens.com. Photo by David Male
Photo of a mid-sized traditional courtyard full sun garden in London with natural stone pavers.
Photo of a mid-sized traditional courtyard full sun garden in London with natural stone pavers.
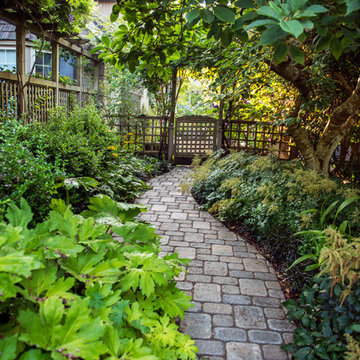
Mid-sized traditional courtyard garden in Seattle with concrete pavers.
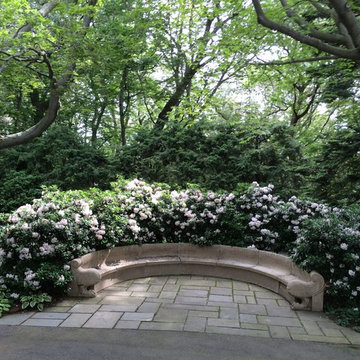
Mountain Laurel Hedge
Traditional courtyard partial sun formal garden in Boston with natural stone pavers for spring.
Traditional courtyard partial sun formal garden in Boston with natural stone pavers for spring.
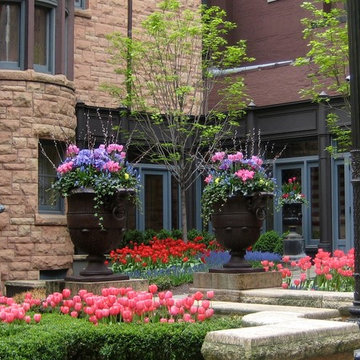
Gorgeous display of spring annuals in a city courtyard.
Inspiration for a large traditional courtyard full sun garden for spring in Chicago with a garden path.
Inspiration for a large traditional courtyard full sun garden for spring in Chicago with a garden path.
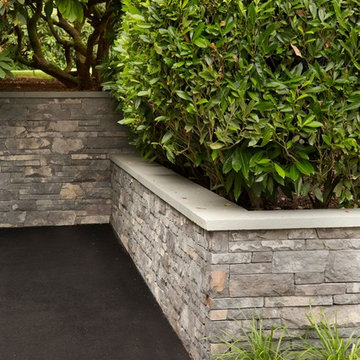
Stephen Cridland
This is an example of a traditional courtyard garden in Portland with natural stone pavers.
This is an example of a traditional courtyard garden in Portland with natural stone pavers.
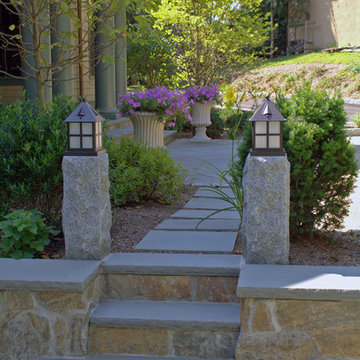
Utility stair cut into stone wall with Arts & Crafts lights on granite posts.
By carefully framing views and clearly defining spaces for entertaining and arrival, Ryan Associates achieved a feeling of spaciousness and privacy within the very narrow bounds of this property. Site and circulation challenges were addressed by purposefully delineating paving patterns, planting design, and changes in elevation to define and separate the spaces and their uses. The signature feature, an oval lawn, is set off by a stunning grove of birch trees and a ramped grass path with granite steps – the focal point for an upper bluestone terrace overlooking the space.
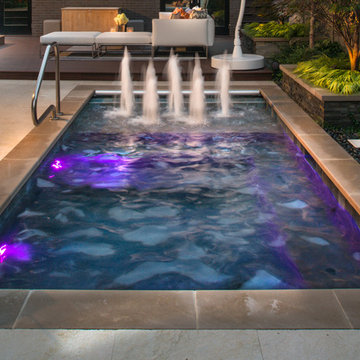
Request Free Quote
This paradise in the Urban Jungle measures 8'0" x 16'0" and is 4'0" deep. It features LED colored lighting, full-width steps and sunshelf with bubblers, a 16'0" bench, and an in-floor cleaning system. An automatic pool safety cover with custom walk-on stone lid keeps the pool surface clean and safe. Indiana LImestone Coping finishes the look and the natural stone decking provides ample seating around the pool. Onyx exposed aggregate pool finish gives the final touch to this amazing compact recreation space. Photos by Larry Huene
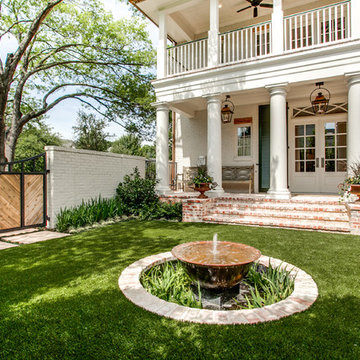
Entry Courtyard
This is an example of a large traditional courtyard shaded formal garden for spring in Dallas with a water feature and brick pavers.
This is an example of a large traditional courtyard shaded formal garden for spring in Dallas with a water feature and brick pavers.
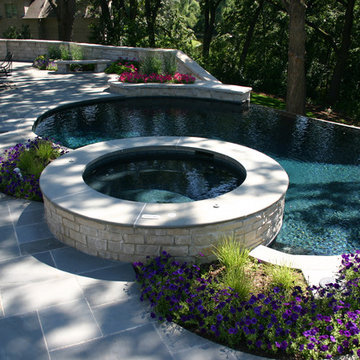
This partially wooded, acre and a half lot in West Dundee presented many challenges.
The clients began working with a Landscape Architect in the early spring, but after not getting the innovative ideas they were seeking, the home builder and Architect suggested the client contact our landscape design/build firm. We immediately hit it off with the charismatic clients. They had a tall order for us: complete the design and implement the construction within a three month period. For many projects this would be a reasonable time frame. However construction delays and the coordination of multiple trades left a very short window to complete the work.
Beyond the tight time frame the site required specific care in preserving the many mature surrounding trees, as well as addressing a vast grade change. Over fifteen feet of grade change occurs from one end of this woodland property to the other.
All of these constraints proved to be an enormous challenge as we worked to include and coordinate the following elements: the drive layout, a dramatic front entry, various gardens, landscape lighting, irrigation, and a plan for a backyard pool and entertainment space that already had been started without a clear plan.
Fortunately, the client loved our design ideas and attention to detail and we were able to mobilize and begin construction. With the seamless coordination between our firm and the builder we implemented all the elements of this grand project. In total eight different crews and five separate trades worked together to complete the landscape.
The completed project resulted in a rewarding experience for our firm, the builder and architect, as well as the client. Together we were able to create and construct a perfect oasis for the client that suited the beautiful property and the architecture of this dream home.
Traditional Outdoor Courtyard Design Ideas
8






