Refine by:
Budget
Sort by:Popular Today
121 - 140 of 17,290 photos
Item 1 of 3
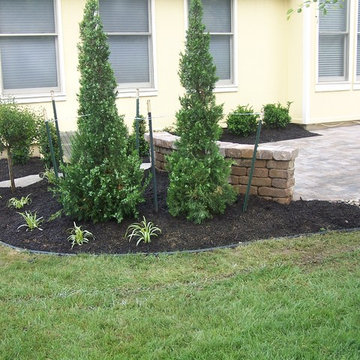
This simple brick paver retaining wall helped divide the landscaping and outdoor living space.
Inspiration for a small traditional backyard partial sun garden in Kansas City with a retaining wall and brick pavers.
Inspiration for a small traditional backyard partial sun garden in Kansas City with a retaining wall and brick pavers.
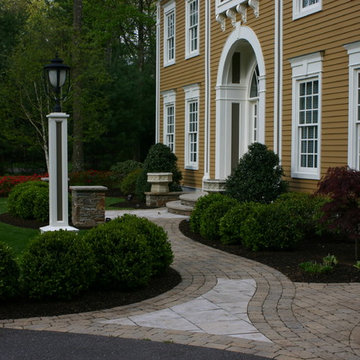
Mid-sized traditional front yard partial sun driveway in Bridgeport with a garden path and brick pavers for spring.
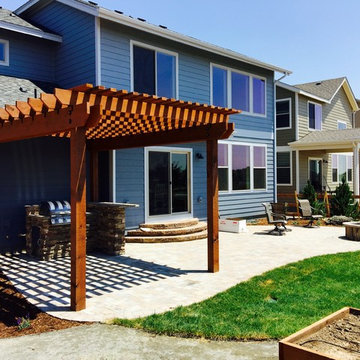
This is an example of a mid-sized traditional backyard patio in Denver with a fire feature, brick pavers and a pergola.
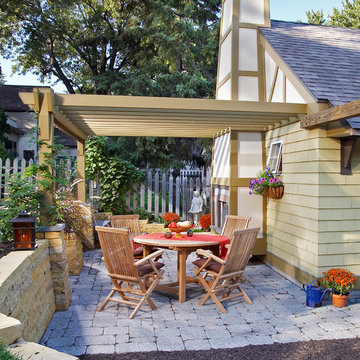
Paul Markert, Markert Photo, Inc.
Inspiration for a small traditional backyard patio in Minneapolis with a fire feature, brick pavers and a roof extension.
Inspiration for a small traditional backyard patio in Minneapolis with a fire feature, brick pavers and a roof extension.
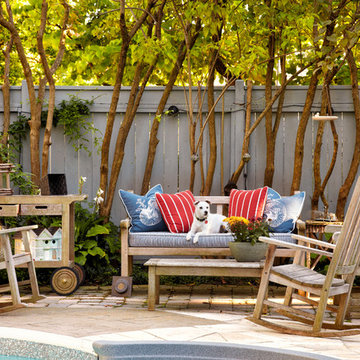
Inspiration for a mid-sized traditional backyard patio in Toronto with a water feature and brick pavers.
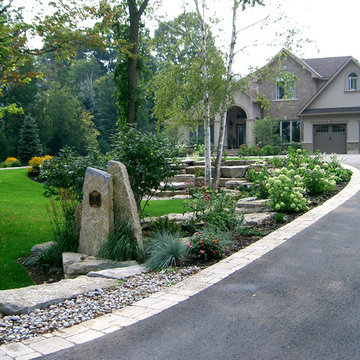
Large traditional front yard full sun driveway in Toronto with brick pavers.
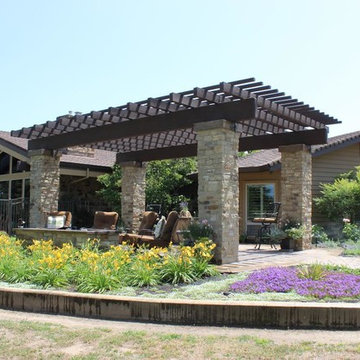
This is an example of a large traditional backyard patio in Sacramento with a fire feature, brick pavers and a pergola.
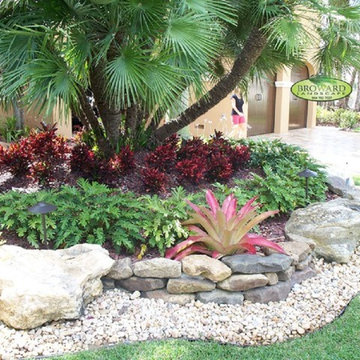
Photo of a mid-sized traditional backyard full sun formal garden for spring in Cleveland with a garden path and brick pavers.
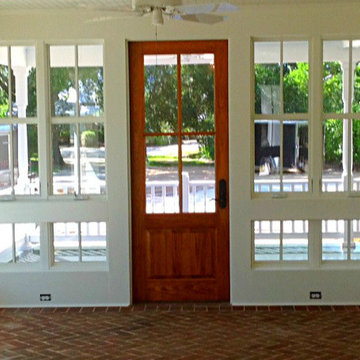
Design ideas for a small traditional front yard patio in Miami with brick pavers and a roof extension.
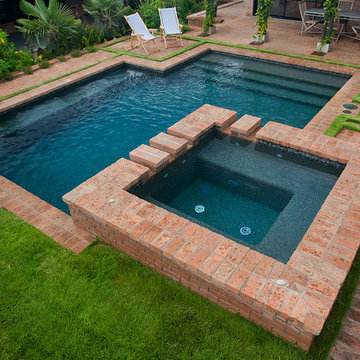
Robert Shaw photographer
Small traditional backyard custom-shaped lap pool in Austin with brick pavers and a hot tub.
Small traditional backyard custom-shaped lap pool in Austin with brick pavers and a hot tub.
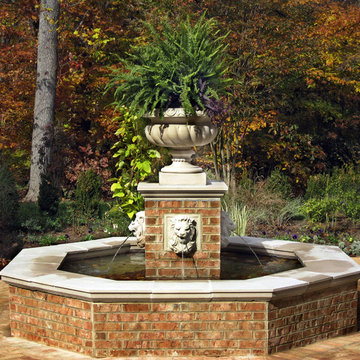
Cast concrete lion heads spit streams of water into an octagonal pool. Pool walls and a central pillar are veneered in brick to match the surrounding patio. The pool coping is also cast concrete, as is the urn planter atop the pillar. Design and installation by Merrifield Garden Center.
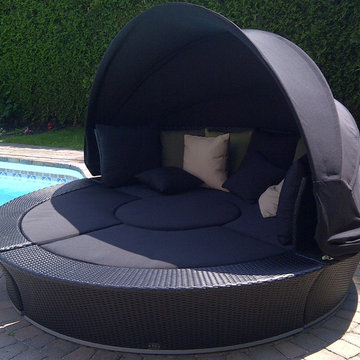
Design ideas for a mid-sized traditional backyard patio in Other with brick pavers and no cover.
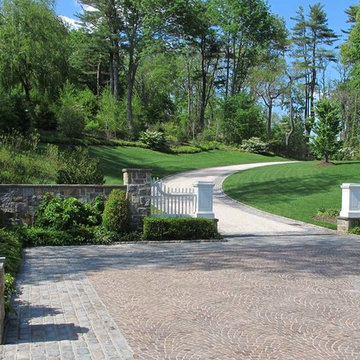
This propery is situated on the south side of Centre Island at the edge of an oak and ash woodlands. orignally, it was three properties having one house and various out buildings. topographically, it more or less continually sloped to the water. Our task was to creat a series of terraces that were to house various functions such as the main house and forecourt, cottage, boat house and utility barns.
The immediate landscape around the main house was largely masonry terraces and flower gardens. The outer landscape was comprised of heavily planted trails and intimate open spaces for the client to preamble through. As the site was largely an oak and ash woods infested with Norway maple and japanese honey suckle we essentially started with tall trees and open ground. Our planting intent was to introduce a variety of understory tree and a heavy shrub and herbaceous layer with an emphisis on planting native material. As a result the feel of the property is one of graciousness with a challenge to explore.
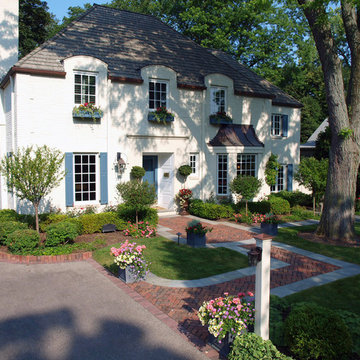
Request Free QuoteThis home rests within a thin property on a narrow street, which presented the first design challenge when it was learned that the clients liked to entertain. A parking court was conceptualized as the main element for the front yard’s new look. A new arrival walk, stylized balanced gardens to strengthen the classic architecture theme, lighting, and all expressed with traditional materials and details were additional objectives in the front yard’s design program.

A series of three obelisks give structure to lush plantings of daylilies, clematis, dahlias, roses and hardy geranium.
Photo by David E. Perry
Photo of a large traditional backyard formal garden in Seattle with brick pavers.
Photo of a large traditional backyard formal garden in Seattle with brick pavers.
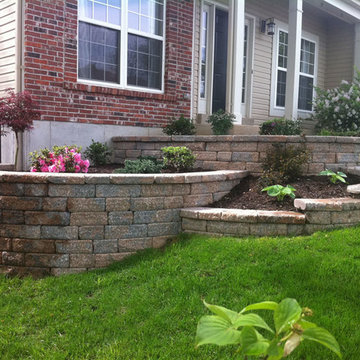
This unique retaining wall design curves around the house and gently slopes down the hill.
Design ideas for a small traditional front yard partial sun garden in St Louis with a retaining wall and brick pavers.
Design ideas for a small traditional front yard partial sun garden in St Louis with a retaining wall and brick pavers.
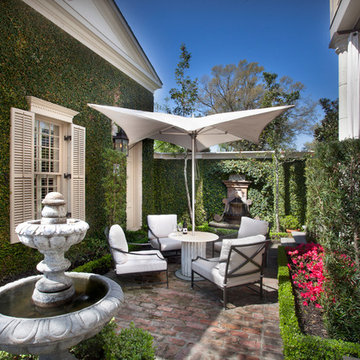
CHAD CHENIER PHOTOGRAPHY
This is an example of a traditional courtyard patio in New Orleans with a vertical garden and brick pavers.
This is an example of a traditional courtyard patio in New Orleans with a vertical garden and brick pavers.
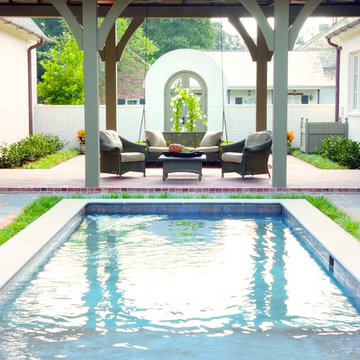
Don Kadair
Inspiration for a small traditional backyard rectangular pool in New Orleans with brick pavers.
Inspiration for a small traditional backyard rectangular pool in New Orleans with brick pavers.
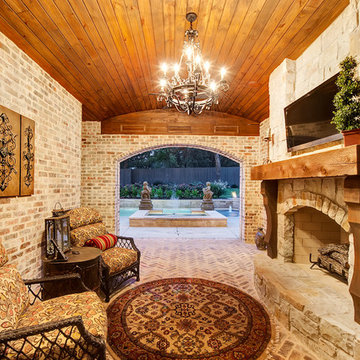
This is a showcase home by Larry Stewart Custom Homes. We are proud to highlight this Tudor style luxury estate situated in Southlake TX.
This is an example of a large traditional backyard patio in Dallas with brick pavers and a roof extension.
This is an example of a large traditional backyard patio in Dallas with brick pavers and a roof extension.
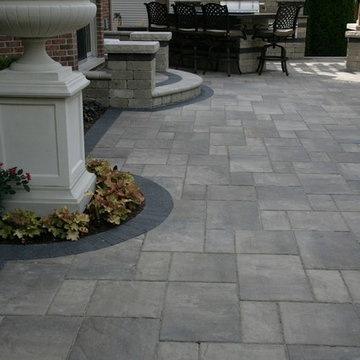
Inspiration for a large traditional backyard patio in Chicago with an outdoor kitchen, brick pavers and a pergola.
Traditional Outdoor Design Ideas with Brick Pavers
7





